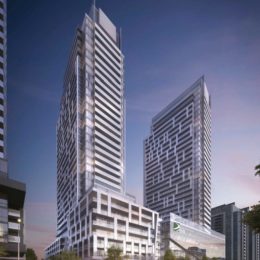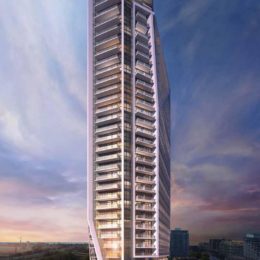Weekly Roundtable: Playground, Central, Garden District & More – Release Radar 024
We are firmly in launch season now with condo developers gearing up for a busy spring.
We didn’t even have a chance to finish our Easter Ham before we got the call for Playground Condos, one of the most exciting new launches this year with very aggressive pricing that has our investors very excited. Playground is located in Garrison Point and is the second of five buildings. Last week we talked about the 5 Reasons to Invest at Playground Condos and we encourage everyone to take a look.
We were a little surprised when Central Condos (38 Widmer) launched so soon. We weren’t expecting it until late April but they got out ahead of schedule.
Anyone registered to the Release Radar Email gets direct links to download all the latest floor plans and pricing for the latest new launches – so make sure you’re on the list and never miss another condo launch.
Email Me the Best New Condo Launches Every Week
TalkCondo Release Radar 024: Watch the Video
TalkCondo Release Radar 024: Listen & Subscribe to the Podcast
Subscribe on Apple Podcasts・Subscribe on Google Play Music・Subscribe any where you get Podcasts by searching “TalkCondo Release Radar”
TalkCondo Release Radar 024: Transcript
Roy Bhandari: Welcome to the TalkCondo Release Radar, where every week, we go through all the latest new condo projects to help you save thousands by getting in first. And right now, we’re really getting into launch season. It’s the first couple of days after Easter weekend, and already we’ve got a couple of great new launches. We have a lot in the pipeline. So we’re gonna break down a couple of the major ones.
Playground Condos
Roy Bhandari: The first one is Playground Condominiums at [inaudible 00:00:41] in the King West neighbourhood. So last week, we did a full deep dive, and we talked about top five reasons that we’re really excited about this project.
The five top reasons, just going through them very quickly, number one was location, number two was the master plan community and the importance of investing in a master plan, number three was the growth of the tech sector, number four was the developer [inaudible 00:01:03], and number five was the price. The first thing we want to touch on here is the price of the budget because it actually came in better, lower, than we expected. So, Mike, give us a quick rundown.

Mike Santos: Sure, it’s always nice when it happens. $891 a square foot, we had predicted somewhere between $900 to $950. There are some units in that range just because of floor premiums like that, but on average we’re looking at under $900 per square foot, calculated as $891 per square foot, which is incredible. This is really, really well priced. Just to give you an example of resale in the area, we’re seeing some units sell for over a thousand dollars per square foot.
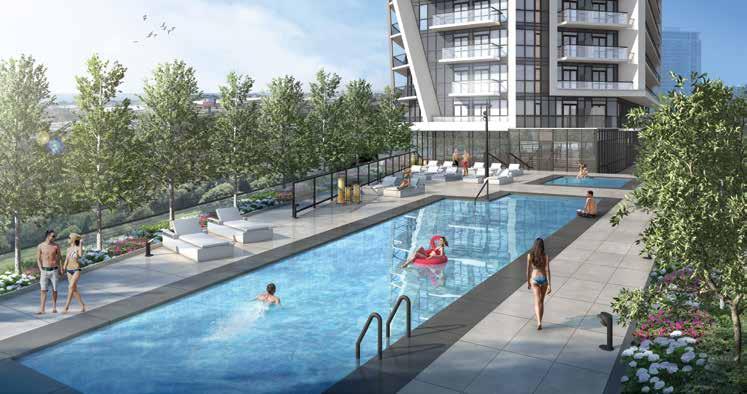
Roy Bhandari: Yeah, we were looking at some resale in the area, and even when we were saying “in the $900 to $950” price, we still thought this was a great buy.
Mike Santos: Yeah, for sure.
Roy Bhandari: We looked at some of the new condos in the area, we’re seeing sales over a thousand dollars a foot in this area now for the new product that will be comparable to this.
Mike Santos: Yes, for sure.
Roy Bhandari: So, being under $900 per square foot on average is really phenomenal and we’re really gonna emphasize that.
Mike Santos: Yeah, that’s huge. And at the same time, this project’s only two years away, which is pretty rare. Usually something of this size and scale you’re looking at four years, so you still have time to build up appreciation as an investor, but if you’re an end user, you’re getting in sooner than you normally would. So, it works well for both parties here. So, price, definitely is like, the number one thing that we’re really excited here about, and it’s gonna be a blowout when it happens, cause you’re not seeing these prices anymore.
Roy Bhandari: So this is available now –
Mike Santos: Yes.
Roy Bhandari: – If you’ve got the email that you received you will have direct links to get the floor plans and get the pricing.
Mike Santos: Demand is already really, really strong. So, we’re putting this out … today’s Tuesday, April 3rd?
Roy Bhandari: April 3rd, but the email [inaudible 00:02:49] Couple of things on playground you mentioned, it’s a quicker turnaround time because what’s happening is this is the second phase. The first phase was sold in 2013, they’re basically building both together.
Mike Santos: Yes.
Roy Bhandari: So this one is a little bit more accelerated, so you are getting that quicker turnaround time. We mentioned also the location, so again, this is in a great spot. So give me a quick rundown of where this building is for anybody who may not have seen the last video.
Mike Santos: Sure, so, I mean, the best way to describe it is it’s sort of between three different neighbourhoods. I guess your major intersection would be King and Straughn. Exact location would be Ordinance and Straughn, if you wanna look that up. But it’s basically between Liberty Village to the West, King West to the North, and then [inaudible 00:03:45] to the South. So it’s just in between these three neighbourhoods, so it’s really, really well positioned in between all three. But, again, major intersection would be probably King and Straughn if you wanted to sort of figure out where it is in your head.
Roy Bhandari: Perfect. Now that we’ve got the project, we’ve got all the details, some project specifics.
Mike Santos: Yeah, so, building features we didn’t really touch on a huge amount in the sort of specialized Playground video. It’s always a lot easier to do so once you have the actual specifics, but, it’s 35 stories, 432 units, you’re gonna have nine foot ceilings, some are gonna have nine and a half on some floors, some ten, on some floors.
Roy Bhandari: I wanna emphasize that, because we’ve all seen a lot of developers in order to save money are doing eight foot ceilings, are doing eight and a half foot ceilings, so it’s really great to see these nine foot, nine and a half, ten foot ceilings.
Mike Santos: There’s a massive difference between eight foot ceilings and nine foot ceilings.
Roy Bhandari: Huge.
Mike Santos: You can’t describe it unless you’ve seen it. But, it’s a huge difference, and then ten foot ceilings on top of that are –
Roy Bhandari: Well, they’re more rare.
Mike Santos: It depends on the floor that you’re on but they are available if you’re looking for something like that, cause I know for myself I’ve lived in a place with ten foot ceilings, twelve foot ceilings, and it just makes you feel … it makes it feel, 600 square feet will feel like 800 square feet. It makes a huge difference. And the finishes throughout are everything you’d expect: granite countertops, a high-grade engineered laminate throughout, high-end stainless steel, or sorry, high-tech stainless steel appliances, yeah. Everything that you’d expect from condo projects nowadays, you’re not having to worry about upgrading once you get to design selection, so. The finishes here are really nice.
Roy Bhandari: Excellent. One of the other things that really stood out to us were the views. We knew the views were gonna be great, but when you actually see them, we got some [inaudible 00:05:31] from the builders. The views all the way around are amazing, but give us a quick rundown of the views.
Mike Santos: Sure-
Roy Bhandari: -So, just as a, sorry to jump in again Mike. If you’re listening to this on the podcast, obviously you can’t see the views, but check out the show on Oats, there will be images to all the views and all the floor plans that we’re eventually gonna be talking about.
Mike Santos: So, the east view is probably the standout view here. You’re getting a skyline city view. So, east view really stands out. You have the park right in front of you, the four acre park, that we haven’t actually mentioned but again is in the Playground video. Half of this project land is gonna be dedicated to park area, so you have that in front of you along with a city view.

Roy Bhandari: So the great thing about the park is that you’ve got that protection.
Mike Santos: Yes.
Roy Bhandari: So anything that will get built is gonna be built further along.
Mike Santos: Exactly, so you’re gonna have that gap there, that buffer, but I mean, it’s a fantastic view on the east side.
Roy Bhandari: And then the east is also the CN Tower, that’s your postcard Toronto view.
Mike Santos: Exactly, yeah, the view that everybody wants, so that’s there on the east side. The south side has lake views, but it’s just the south that has lake views here, it’s actually the west as well.
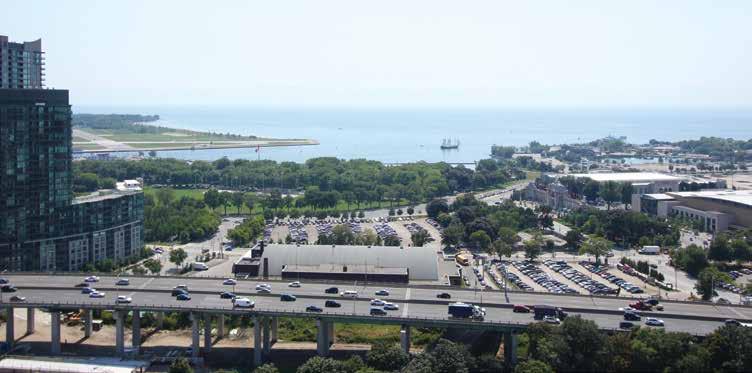
Every view here is pretty clean, you know, you’re not into a totally, really packed downtown core area. But, you’re still close to everything while getting the views. So it’s a little bit, again, of best of both worlds there. On the west side, Humber Bay wraps around, right, so you’re gonna have the lake view on the west side.

And then on the north side you’re gonna be getting King west, Queen west, the views are really nice here. Check them out. I love having the views from the builder cause it makes a really big difference trying to get an idea of what everything’s gonna look like. They’re great here.

Roy Bhandari: Perfect. Next, we wanna talk about the floor plans again. Again, when we’re doing pre-videos, pre-launch videos, we’re always going based on … we don’t have this information in front of us. Now that we’ve actually got them we’re able to pick some floor plans out that we really like. So go through some of the ones that you picked out.
Mike Santos: Yeah, for sure, so I would say … I’ll try to take one, sort of, from each to kind of give people an idea of what they’re looking for. First I’ll start with the one bedroom model D, 551 square feet, this is gonna be having a west view. It’s just something where it has that really standard, and standard is good in this sense, where you have, you know, square finishes-

Roy Bhandari: Square lines.
Mike Santos: Square lines, sorry, nice square lines, so that everything fits well in terms of furniture. You have large bedrooms, you have a really large closet, everything just makes sense in where everything is ordered here. And then you have, obviously, a nice west view that has lake views as well. And so, we were talking about prices here, model D, we’re looking at 900-ish, 900 a square foot or so. So we’re looking at mid-4’s for this.
Roy Bhandari: Mid-4’s, and again, that’s a really great price point in the downtown area, which we’re just not seeing very often.
Mike Santos: So I picked out three, in particular, let me just pull them all up here. So the first one was a one bed plus den model D as I said. The second would be model A. This is kind of a standout one for me as well. This is a south view, two bedroom, 710 square feet, again, really square lines, everything makes sense in terms of where it is. When you come in you have your bathroom on the right, open concept kitchen into your living room, nice big balcony. Each bedroom has windows as well.

Roy Bhandari: We love this kind of floor plan. It’s a wide, shallow … so it’s a shallow unit, which means there’s a lot of light coming in. This is also a split two bedroom, so buyer’s like to see the bedrooms not connected by a wall, that, one on each side. It’s two washrooms with the living space in the middle. So, in terms of the floor plan design that we always love to see, this one checks all the boxes.
Mike Santos: Big closet in the master, en suite, it has everything that you need. And again, south view is gonna be really, really nice here. And the last one I’ve got is actually model K. This is going to be your standout, east city skyline view.

Roy Bhandari: Prime view unit.
Mike Santos: Prime view unit.
Roy Bhandari: [inaudible 00:09:57] you’ve got water view people and you’ve got city view people.
Mike Santos: Yeah, for sure, so some people love city view, some people love lake view. Personally, for me, I love the city view. I like the architecture, I like seeing, I like the life of it.
Mike Santos: This one in particular, you have a bigger kitchen here, bigger L kitchen. Again, you’ve got two separate balconies here, so you’re gonna get one off of the bedroom, one off of the living room, and then a second one off of the master bedroom. Again, big en suite, this one’s gonna be more of an angled one, so you can be a little more creative with your furniture. You know what, these kinda look a little bit harder to picture on a floor plan, but when you’re actually in the space, it’s a lot easier to sort of figure out where things are gonna go. So, I don’t want people to be turned off by sort of those angles, but here you can’t beat the view in terms of this project. And, this is also 860 square feet.
Roy Bhandari: Great size.
Mike Santos: So it’s a two bedroom plus den, so, we’re looking at more proper two bedroom plus ten sizes, again, at 900 ish a square foot, you’re gonna be looking in sort of like the mid seven’s or so. So, value here is amazing.
Roy Bhandari: Perfect. So we’re really excited about Playground, so Playground is now available.
Mike Santos: Yes.
Roy Bhandari: A couple of other key things that we wanna highlight is that we are gonna be hosting an event for you to come out, review the information, submit your reservation request in person. On the email that you received, you would have also received the floor plans and prices, which you can download and submit your reservation form online. So, you’ve got a lot of options.
Mike Santos: Yeah, if you can’t make it to the event, I want people to know, like, you can just submit a worksheet, you can call us and discuss it, there’s lots of options. We do the event for people to come out, to speak to us in person, to get a better idea. But if you just can’t make it, there are other opportunities available for you to secure a unit. So, don’t hesitate on that.
Roy Bhandari: So, again, just to stick on the timeline, so Wednesday, the signings will be taking place this weekend.
Mike Santos: Yes.
Roy Bhandari: So there is a tight buffer here, and that’s why we do the pre-launch videos, that’s why we’ve been leading up to this project for a long time, so. If you’re interested in Playground, please reach out.
Central Condos
Roy Bhandari: So we’re gonna switch to another project, which, caught us a little bit by surprise. So the condo project is called Central Condos, by Concord Adex. We weren’t actually expecting this one until later in the month. This one looks like they got everything together, and this morning we got an email saying the project is available. So, Central Condos, give us a quick rundown on where this project is and give us quick overview of what’s going on.
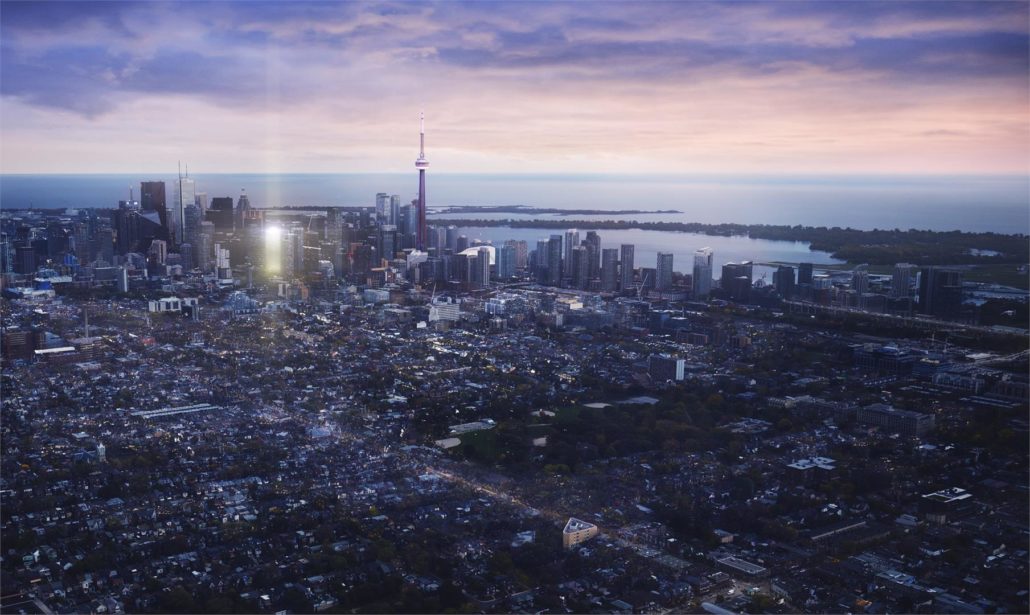
Mike Santos: Sure, so, location is Entertainment District on Widmer street, between Adelaide and Richmond, so you’re gonna have projects like Bond just nearby, Peter condos, Tableau, so it’s right in the heart of that entertainment district. As you said, developer is Concord. They did Sydney Place, so one of the largest redevelopments in all of Toronto. I think everybody knows that by name now, but if you don’t, it’s where that [inaudible 00:13:08] front area.
Roy Bhandari: They developed all of that.
Mike Santos: Yeah, everything that you see there is by them. They also did Park Place, which is in North York, another massive redevelopment there, maybe better known as sort of Seasons condos, which is selling right now. Yeah, that’s what we got this morning. We also got some price points.
Roy Bhandari: Yep, so price points on that one were … So we’re expecting this one to be in and around eleven hundred dollars per square foot, plus. Studios start from the low four hundreds, one bedrooms from the low five hundreds, one and dens from mid sixes, and then two bedrooms from seven plus.
Mike Santos: Yeah. I mean, that’s about what you’d expect from entertainment district now, we’ve been talking about prices a lot in terms of where things are in the city. So, this is core, like if you’re an investor and you’ve been waiting for an entertainment district project, this one has … this is spring surprise for you. It’s come a little bit sooner, not having to wait for it, so I would be contacting us if you’ve been waiting. Cause I know, I talk to people all the time, and if for whatever reason they can’t get in another project, they just delay too much, they didn’t follow timelines, they just said contact us as soon as we have entertainment district projects. So as soon as we’re done, I can be getting on the phone with people right away.
Mike Santos: And just to jump back on the building, just for a little bit more information for people, 52 stories, looking at about, probably, 500 units, really tight floor plate, only ten units per floor. So, bigger units, you know, a lot of people like just having a small amount of people on the floor, so. This is, again, one that surprised us, but we’re happy it’s here, it’s a good surprise, good Spring surprise.
Roy Bhandari: For sure, and again, in the email that you received, if you’re on our email list, you would have received a link to download the floor plans and prices and you can submit reservation form right away.
Roy Bhandari: So that covers the two that are active. We’re gonna switch quickly to the ones that are coming soon and what I wanna emphasize here is that, just like Central Condos, which came in a little bit sooner, we are now in launch season.
Mike Santos: Yeah, and we don’t know, sometimes we don’t know exact dates. They can sometimes just come up, but we’re always gonna do our best to make sure people are aware of what’s coming. Watching these every week will give you a better idea, and then when they do come, you’re ready to act. So we have some that have exact dates, and some that are coming very, very soon, so you’ll be hearing a lot from us this April for sure.
Roy Bhandari: For sure, so, the first one that we have an exact date on is ninth and Main. This is up in Stouffville, again, we did the top five reasons to get excited about this project. Give us a quick rundown on when to expect ninth and Main, and just 15 seconds on what to expect.
Mike Santos: Yeah, sure, so timelines would be, launch would be April 12th.
Roy Bhandari: Yes, so a week tomorrow.
Mike Santos: A week tomorrow, so that information is going to be coming out a week tomorrow. We are going to be sending out information to people that are interested in the project, who just sort of, again, in case you missed this ramp up to the project, the event is going to be happening the following Saturday. So I guess that’s April 14th. Anybody that’s interested in ninth and Main that is coming next week.
Roy Bhandari: Yes. The next one is, and again, these are ones that we don’t have specific time frames for, but having been in dialogue with the builders and the sales teams, we’re told to expect these very, very soon. It just depends on how quickly they can finalize the floor plans and get everything out there.
Garden District Condos
Roy Bhandari: So the first one is Garden District Condos. Again, core downtown, we’ve been talking about this one now for the last three or four weeks, but we’re now getting really close to the launch. This one, again, downtown core, we’re expecting good things from this one.

Mike Santos: Yeah, mutual [inaudible 00:16:51], totally revamped area, five minutes from Ryerson University, five minutes from the Eaton Center, TTC, so this is another super core project. Again, don’t let it sneak up on you, this is gonna be coming really, really soon.
Lakeside Condos: Park Suites
Roy Bhandari: For sure. Switching gears now is another one downtown, again, we’re expecting it real soon, probably in the next week or two, is Lakeside, the Park Suites.
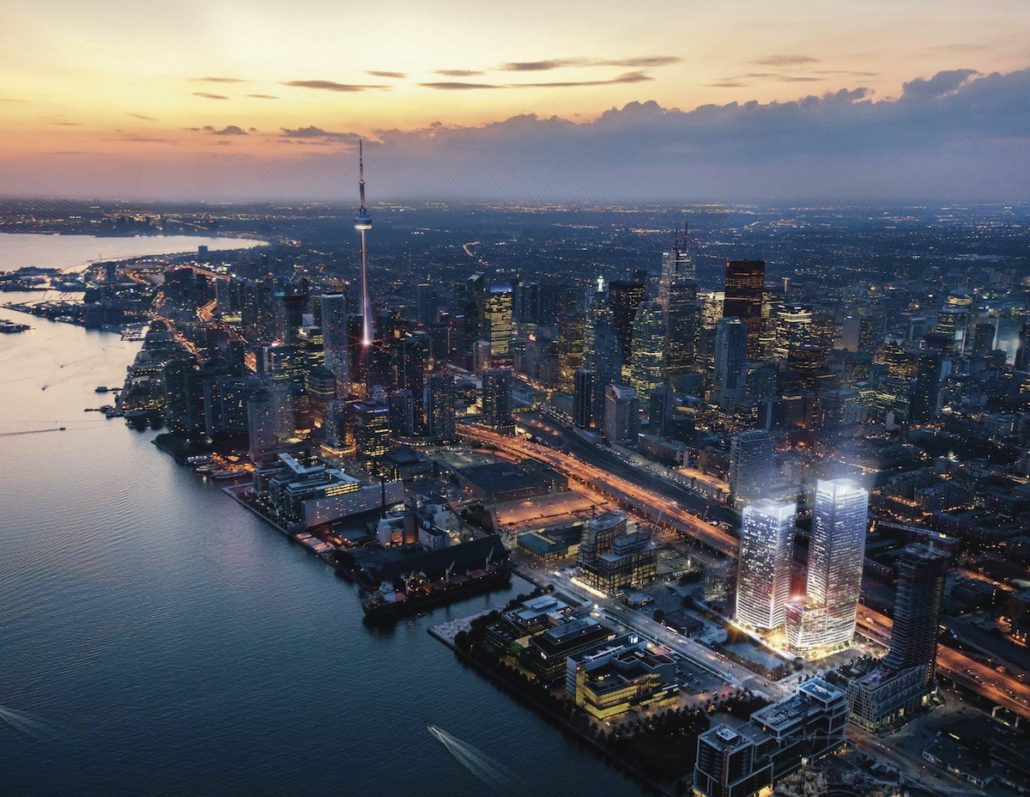
So, again, Lakeside is, this is the third release of the first tower. The first phase, which is gonna be very similar to this cause they’re both lower floor suites, sold out in a day. So we’re expecting the same kind of demand, same kind of product, investor friendly. Lakeside, again, one of our favourite projects. We’ve talked about this in a number of videos. Anybody who’s registered will be getting notified on that one, as well.
Uovo Condos
Roy Bhandari: Another one that we wanna talk about is Uovo, a boutique condo up in Yonge & Eglinton. Give us a quick 10, 15 seconds, on Uovo, and again, we did a full video, 20 minute video.
Mike Santos: Yeah, so anybody that’s looking for a boutique condo. 67 units only, I think it’s 11 stories, so this is going to be larger units, high walk-ability score, in that sort of … again, close to Yonge & Eglinton area if you’re looking for a more high end boutique, this is the project for you.
M2M Condos
Roy Bhandari: Perfect. Finally, we’re gonna touch on M2M condominiums, up at Yonge & Finch, the former Newtonbrook plaza. And again, being in dialogue with the developers and the sales teams, these guys are ramping up now, and this one is coming very, very soon. We don’t have a specific date, but there’s been a lot of interest in this project from the local community, huge redevelopment, so give us a quick, again, 10/15 seconds on what to expect.
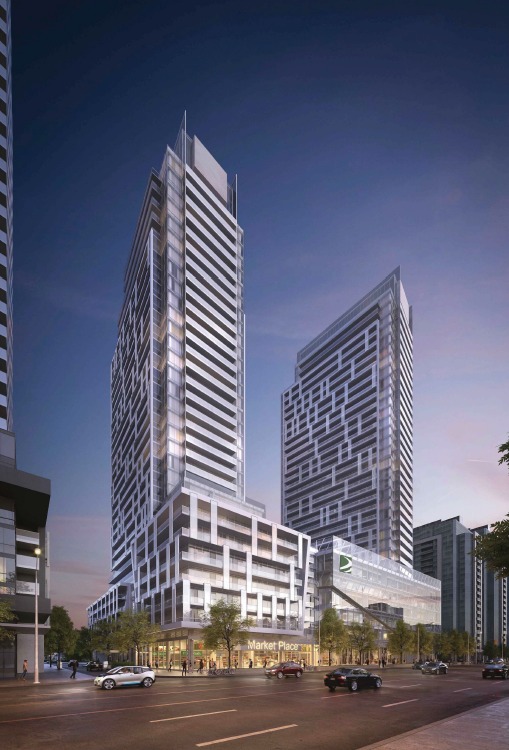
Mike Santos: I guess the biggest thing would be close to Finch station, on Yonge corridor, they’re gonna be selling the first two towers here, connected by eight story podium. So, yeah, if you’re looking for a young corridor, just north Toronto there, Yonge & Finch area, close to TTC, two stories coming out very, very soon, massive redevelopment. We always talk about master plan communities, this is the first two towers of a future, huge, master plan community. So you wanna get into the first phase of it, cause subsequent phases are gonna become more expensive, and that’s where, as an investor, you make a lot of your money in those first phase projects.
Roy Bhandari: Perfect. And as always, we are gonna be doing top five reasons to get excited on each one of these as soon as we get more details on them. So, stay tuned for Playground and Central Condominiums, please feel free to get in touch with us very soon, we do expect these projects to sell very, very quickly. For now, that’s everything for this week.




