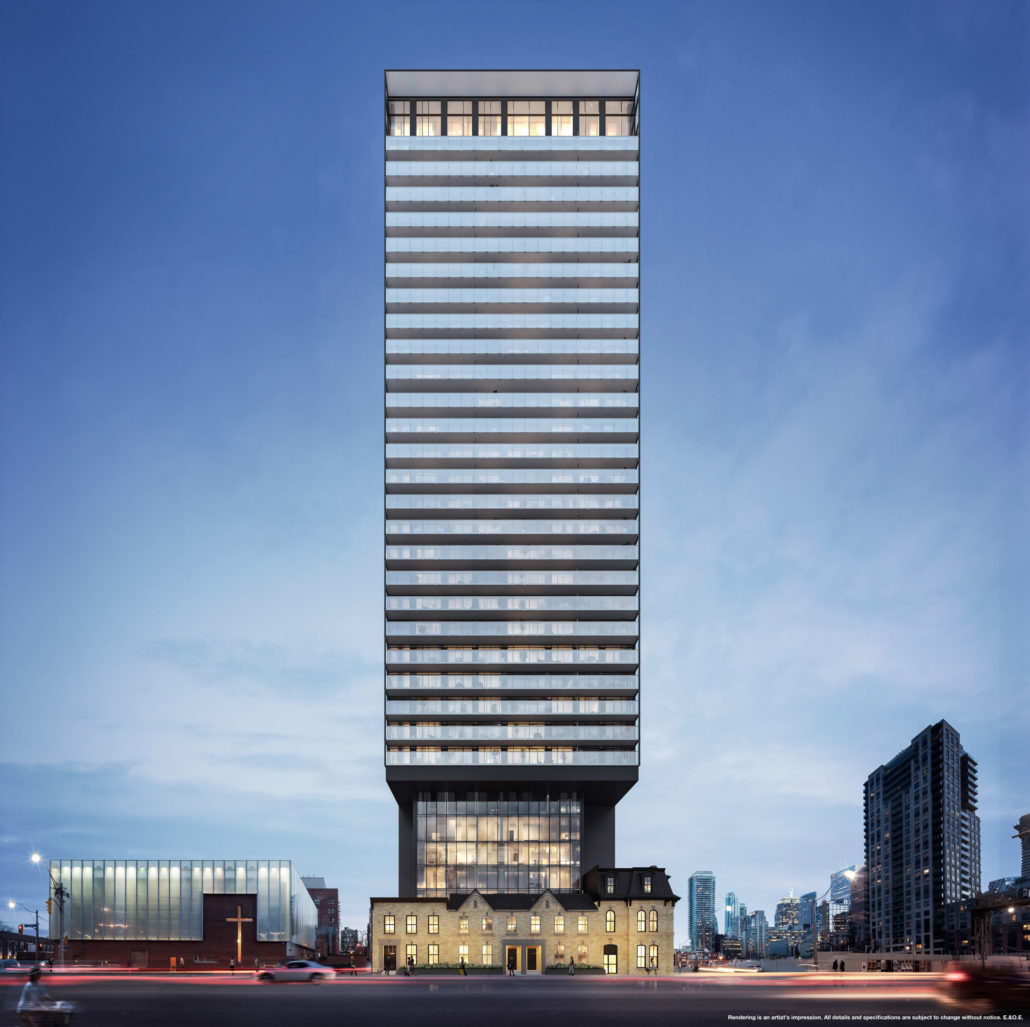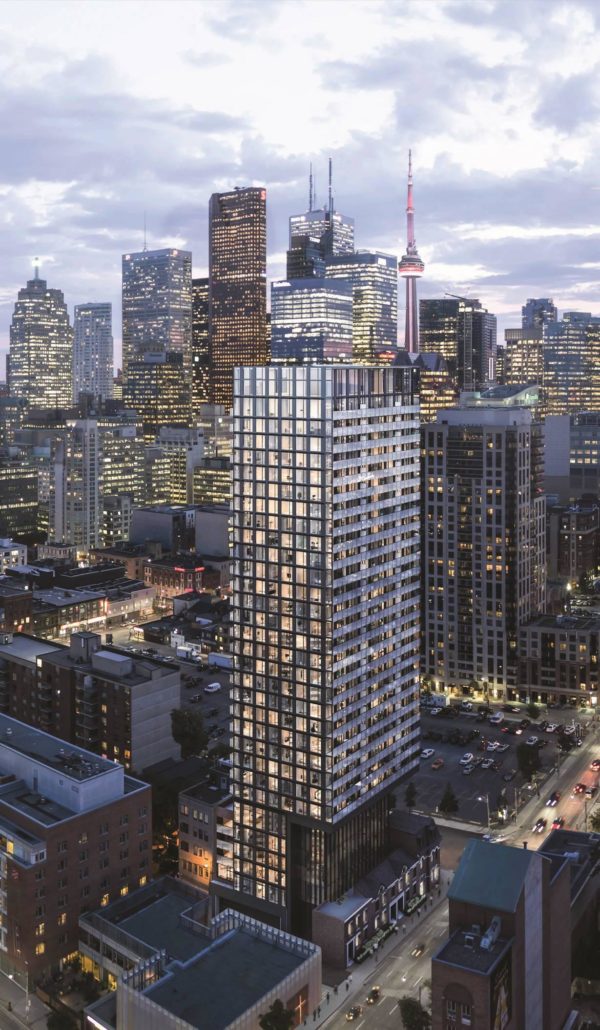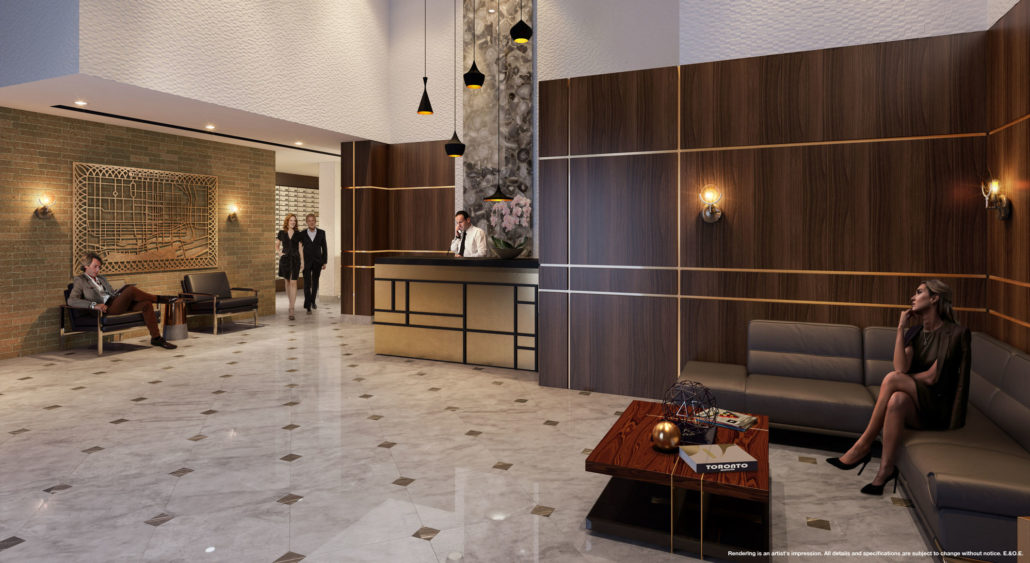Garden District Condos
For Sale From: $834,900
Floor Plans & Pricing delivered to Your Inbox
Garden District Condos Price History

1 Bed

1 Bed + Den


2 Bed



3 Bed

|
403 / 503
1 Bed
1 Bath
484 sq.ft
|

|
No Price Recorded
Sold Out
|

|
603 / 701
1 Bed
1 Bath
484 sq.ft
|

|
Last Recorded Price
*****
Sold Out
|

|
304
1 Bed
1 Bath
490 sq.ft
|

|
Last Recorded Price
*****
Sold Out
|

|
06
1.5 Bed
1 Bath
504 sq.ft
|

|
Last Recorded Price
*****
Sold Out
|

|
06A
1 Bed
1 Bath
504 sq.ft
|

|
$1,657/ft $834,900
1657 |

|
307
1 Bed
1 Bath
551 sq.ft
|

|
Last Recorded Price
*****
Sold Out
|

|
01
1.5 Bed
2 Bath
584 sq.ft
|

|
$1,627/ft $949,900
1627 |

|
08
1.5 Bed
1 Bath
584 sq.ft
|

|
$1,618/ft $944,900
1618 |

|
402 / 502
1.5 Bed
1 Bath
586 sq.ft
|

|
No Price Recorded
Sold Out
|

|
602
1.5 Bed
1 Bath
586 sq.ft
|

|
Last Recorded Price
*****
Sold Out
|

|
303
1.5 Bed
1 Bath
586 sq.ft
|

|
Last Recorded Price
*****
Sold Out
|

|
302
1.5 Bed
1 Bath
634 sq.ft
|

|
Last Recorded Price
*****
Sold Out
|

|
306
1.5 Bed
1 Bath
656 sq.ft
|

|
Last Recorded Price
*****
Sold Out
|

|
04A
2.5 Bed
2 Bath
660 sq.ft
|

|
No Price Recorded
Sold Out
|

|
04
2 Bed
2 Bath
660 sq.ft
|

|
$1,515/ft $999,900
1515 |

|
05
2 Bed
2 Bath
676 sq.ft
|

|
$1,509/ft $1,019,900
1509 |

|
07
2 Bed
2 Bath
693 sq.ft
|

|
$1,482/ft $1,026,900
1482 |

|
03
2 Bed
2 Bath
696 sq.ft
|

|
Last Recorded Price
*****
Sold Out
|

|
401 / 501
2 Bed
2 Bath
746 sq.ft
|

|
Last Recorded Price
*****
Sold Out
|

|
601
2 Bed
2 Bath
746 sq.ft
|

|
Last Recorded Price
*****
Sold Out
|

|
301
1.5 Bed
2 Bath
751 sq.ft
|

|
Last Recorded Price
*****
Sold Out
|

|
404 / 604 / 702
2 Bed
2 Bath
826 sq.ft
|

|
Last Recorded Price
*****
Sold Out
|

|
02A
3 Bed
2 Bath
838 sq.ft
|

|
Last Recorded Price
*****
Sold Out
|

|
02
3 Bed
2 Bath
838 sq.ft
|

|
Last Recorded Price
*****
Sold Out
|

|
405 / 505 / 605
2.5 Bed
2 Bath
871 sq.ft
|

|
Last Recorded Price
*****
Sold Out
|

|
406 / 506 / 606
2.5 Bed
2 Bath
938 sq.ft
|

|
Last Recorded Price
*****
Sold Out
|

|
407 / 507 / 607
2 Bed
2 Bath
979 sq.ft
|

|
Last Recorded Price
*****
Sold Out
|

|
TH04
1.5 Bed
2.5 Bath
1059 sq.ft
|

|
Last Recorded Price
*****
Sold Out
|

|
TH02
2.5 Bed
3 Bath
1148 sq.ft
|

|
Last Recorded Price
*****
Sold Out
|

|
TH03
2 Bed
2.5 Bath
1149 sq.ft
|

|
Last Recorded Price
*****
Sold Out
|

|
305
2.5 Bed
2 Bath
1149 sq.ft
|

|
Last Recorded Price
*****
Sold Out
|

|
TH01
3.5 Bed
3 Bath
1361 sq.ft
|

|
Last Recorded Price
*****
Sold Out
|
All prices, availability, figures and materials are preliminary and are subject to change without notice. E&OE 2024
Floor Premiums apply, please speak to sales representative for further information.
Garden District Condos is a new condominium development by Hyde Park Homes & The Sher Corporation currently under construction located at 81 Shuter Street, Toronto in the Downtown Core neighbourhood with a 98/100 walk score and a 100/100 transit score. Garden District Condos is designed by architectsAlliance & GBCA Architects and will feature interior design by Dochia Interior Design. Development is scheduled to be completed in 2024. The project is 32 storeys tall and has a total of 234 suites ranging from 484 sq.ft to 1361 sq.ft. Suites are priced from $834,900 to $1,026,900.
Developers


Neighbourhoods
Development Status
View on MapAbout Downtown Core
Key Information
Townhouse (Ground Floor of Condo)
1361 sq.ft
(5% + 5000%)
$5,000.00 On Signing
Balance to 5% - 30 days
$5,000.00 - Occupancy
Garden District Condos is a new condo project by Sher Corporation and Hyde Park Homes to be located at 81 Shuter Street in Downtown Toronto, specifically the Church-Yonge Corridor neighbourhood. It’s currently in preconstruction and does not have an estimated completion date.
✔ Proposed to have a total of 234 luxury condo units and stand 35-storeys tall
ABOUT DOWNTOWN TORONTO/CHURCH-YONGE CORRIDOR
This neighbourhood in Downtown Toronto is home to a large number of condo and townhome buildings, as well as being close to Ryerson University and lots of public transportation options such as the Queen Subway Station (six-minute walk away), rail lines including 505 Dundas, 503 Kingston Road and the 504 King.
✔ Excellent WalkScore of 98/100, perfect TransitScore of 100/100, and good BikeScore 88/100
✔ Local and nearby attractions and things to do in the area include Ripley’s Aquarium of Canada, historic Osgoode Hall, Yonge-Dundas Square, St. Lawrence Market, the Distillery Historic District, Ed Mirvish Theatre, CF Toronto Eaton Centre, Allan Gardens Conservatory, Nathan Phillips Square, Old City Hall (architecture), The Elgin & Winter Garden Theatre Centre, historic Massey Hall, Tommy Thompson Park, the Gardiner Museum, The PATH (underground shopping complex), the Gooderham (Flatiron) Building, Lower Ossington Theatre, Maple Leaf Gardens, Panasonic Theatre, historic Mackenzie House, Sony Centre for the Performing Arts, Textile Museum of Canada, Osgoode Hall, the Toronto Police Museum, Young Centre for the Performing Arts, and the Toronto-Dominion Centre
✔ Restaurant options in the area include George Restaurant, The Elm Tree Restaurant, Pizzeria Libretto, Senator Restaurant, Sunset Grill, Carisma, Donatello Restaurant, The Hot House, The 3 Brewers, Cluny Bistro, Barberian’s Steak House, El Catrin, ORO Restaurant, House on Parliament, The Carbon Bar, Sansotei Ramen, Fran’s Restaurant & Bar, The Queen & Beaver Public House, Rasa, Citrus, Old Spaghetti Factory, and Wildfire Steakhouse at the Cosmopolitan Hotel
ABOUT SHER CORPORATION AND HYDE PARK HOMES
Sher Corporation is a Toronto-based real estate developer and construction firm with developments across the Greater Toronto Area. Hyde Park Homes is also a Toronto-based developer and construction company with many projects in the Toronto area.
✔ Sher Corporation portfolio includes The King East, Ivy Condos, and 81 Shuter Street Condos
✔ Hyde Park Homes portfolio includes East 55, Riverside Towns, The King East, 360 Lakeshore Road, Hodge Lane Residences, Towne Manors of Royal York, Dovercourt Park, Terraces at Niagara, and Avenue Road
- Outdoor Fire Pit
- Outdoor Bbq and Dining Area
- Outdoor Terrace
- Fitness Centre
- Dining Room with Kitchen
- Weight Room
- Media and Game Room
- Communal Workspace
- FOB Controlled Security System
- Meeting Room
- Outdoor Dog Area
- Bar Area
- Lounge
- Concierge
- Workshop
- Yoga and Stretch Area
- Bike Storage
- Underground Parking
- Lobby
- Outdoor Garden
- Parcel and Mail Room
- Pet Grooming
- Pet Spa
- Kid Zone
- Cardio Room
- Main floor lobby reception and concierge
- Pet washing and grooming area with direct (nonlobby) exterior access
- Two-storey cardio fitness & weight training gym, with stretching area and adjacent outdoor terrace
- Seventh floor indoor amenity area consisting of a children’s playroom, and expandable multi-purpose rooms including: a lounge, kitchen and furnished dining area, games and media room with large screen TV, bar area with wi-fi and a furnished meeting room
- Year-round outdoor pet relief area
- Ramp to three level secure underground parking
- Two AutoShare vehicles found on P1
- All main entrances and exits surveillance video monitored
- Fob security controlled access at all main building entry points and in common areas
- Mailroom conveniently located off main lobby
- Convenient main floor visitor bike parking with direct (non-lobby) exterior access
- Electronic “enterphone” lobby communication system for guest access
Suite Features
- 8 1/2 ft or 9 ft exposed concrete ceilings as per plan **
- Choice of wide-plank European designed luxury wood inspired laminate flooring*
- Exposed concrete feature walls and circular columns†
- Square profile baseboard with coordinating door casings
- Solid core suite entry door with deadbolt lock and security viewer
- Contemporary “slab style” interior doors
- Sliding doors and/or swing doors in bedrooms†
- Brushed chrome contemporary hardware†
- Wire shelving in all closets†
- Flat off-white paint throughout all areas with the exception of semi-gloss paint in laundry and bathrooms
- Spacious balconies with sliders or door for access†
Additional Information
234 Suites
| Suite Name | Suite Type | Size | View | Floor Range | Price |
|---|
All prices, availability, figures and materials are preliminary and are subject to change without notice. E&OE 2024
Floor Premiums apply, please speak to sales representative for further information.
- Launch Price/ft
- *****
- Current Price/ft
- $1,568 /ft
- Change from Launch
- *****
- 1 Bed Price
- $1,657/ft
- 1 Bed + Den Price
- $1,623/ft
- 2 Bed Price
- $1,502/ft
- 1 Bed Change from Launch
- *****
- 1 Bed + Den Change from Launch
- *****
- 2 Bed Change from Launch
- *****













 (11 votes, average: 3.64 out of 5)
(11 votes, average: 3.64 out of 5)

