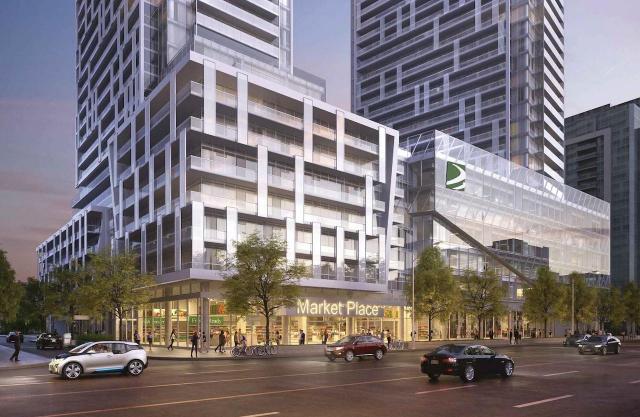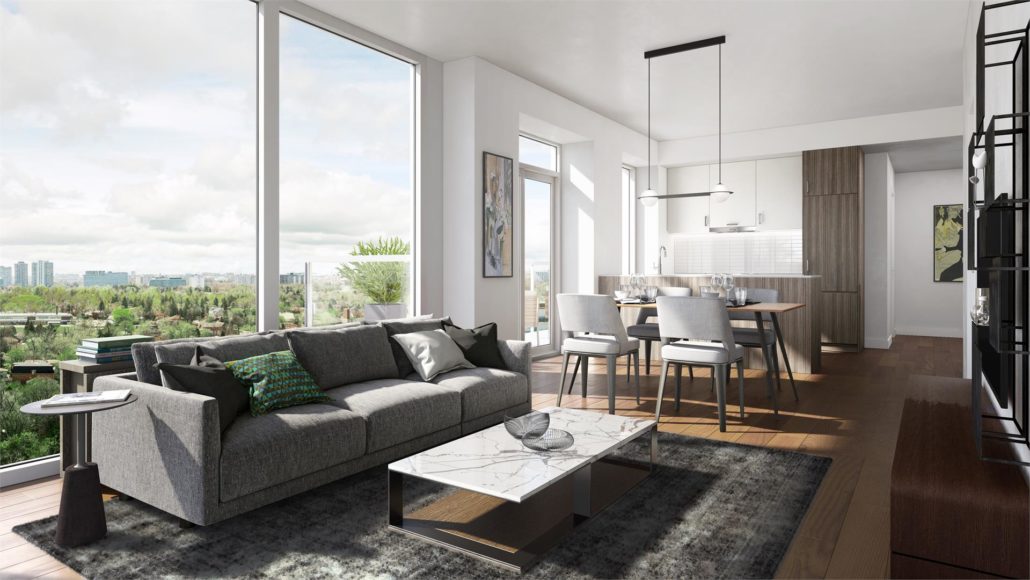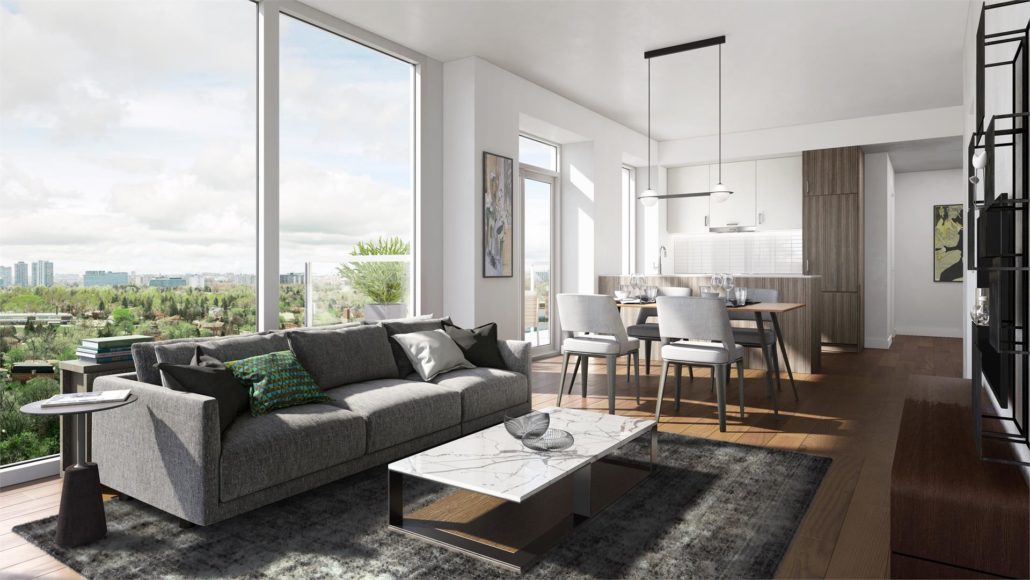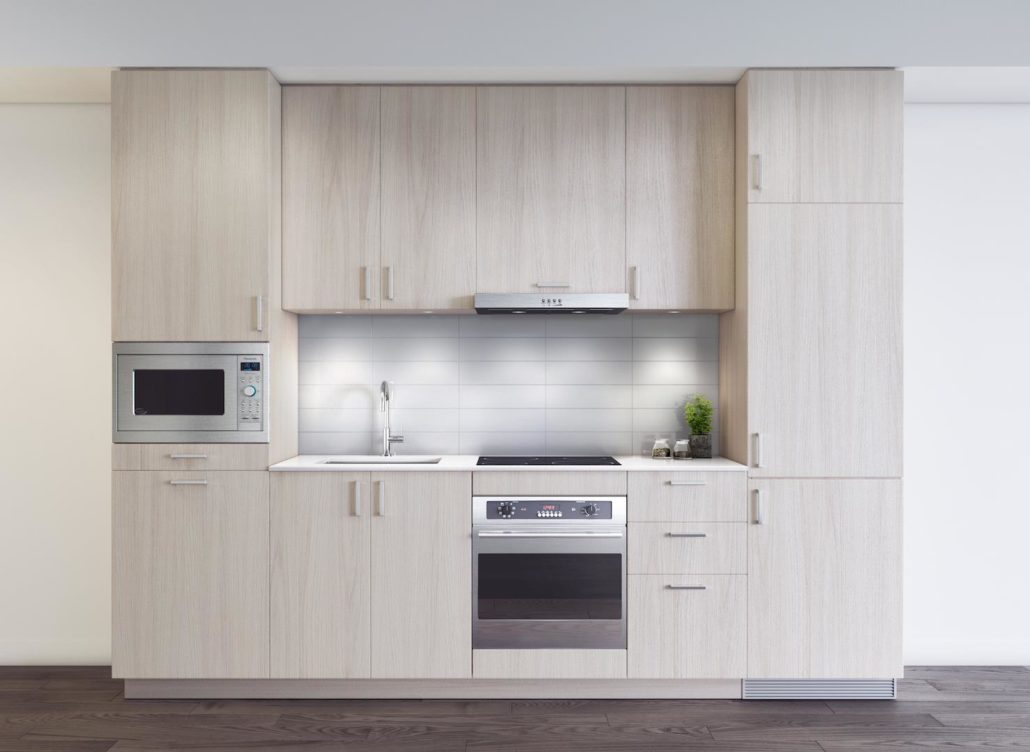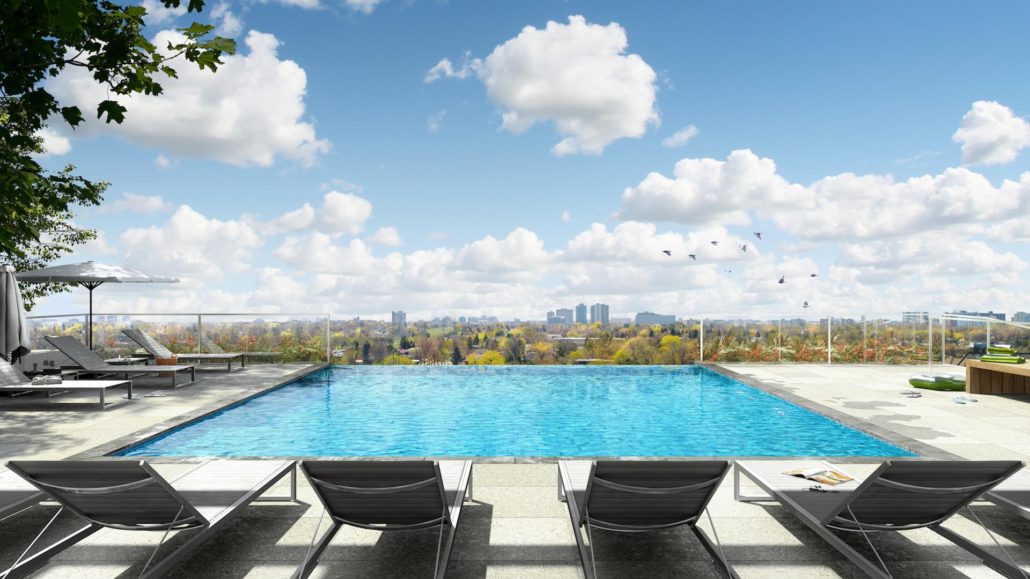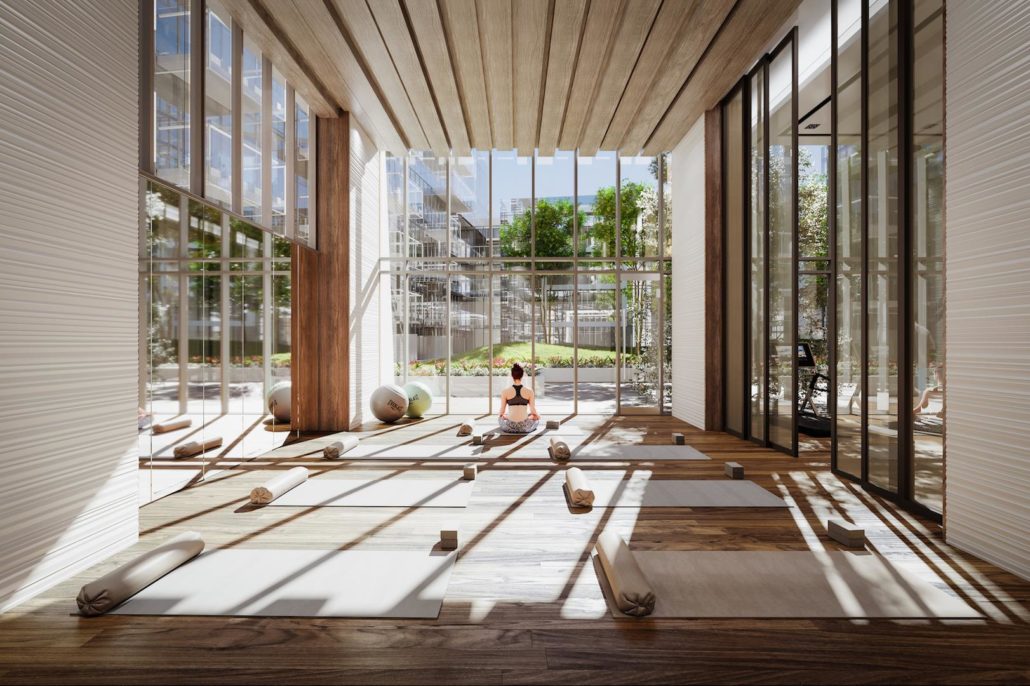M2M Condos
Sold Out Jan 2019
Floor Plans & Pricing delivered to Your Inbox
M2M Condos Price History

Studio

1 Bed

1 Bed + Den


2 Bed



3 Bed
All prices, availability, figures and materials are preliminary and are subject to change without notice. E&OE 2024
Floor Premiums apply, please speak to sales representative for further information.
M2M Condos is a new condominium development by Aoyuan International currently under construction located at 5915 Yonge Street, Toronto in the Newtonbrook neighbourhood with a 62/100 walk score and a 100/100 transit score. M2M Condos is designed by Wallman Architects and will feature interior design by U31. Development is scheduled to be completed in 2024. The project is 34 storeys tall and has a total of 810 suites ranging from 424 sq.ft to 1255 sq.ft.
Developers

Neighbourhoods
Development Status
View on MapAbout Newtonbrook
Discover the Charm of Newtonbrook in North York: A Comprehensive Guide to Its Amenities, Real Estate, and Lifestyle
Newtonbrook, located in the northern part of Toronto’s North York district, is a neighborhood that seamlessly blends urban conveniences with suburban tranquility. Known for its diverse community, rich cultural scene, and picturesque landscapes, Newtonbrook is a favored choice for those seeking a balanced lifestyle. Here’s an in-depth look at what makes Newtonbrook stand out:
Why People Love Newtonbrook:
- Perfect Location: With an average commute time of just 30 minutes to downtown Toronto, Newtonbrook is ideal for those who wish to enjoy city life without the hustle and bustle.
- Cultural Diversity: The neighborhood boasts a rich cultural scene, with a variety of restaurants, shops, and community events that cater to all lifestyles.
- Scenic Beauty: Residents enjoy the abundance of green spaces, such as the East Don Parkland, perfect for leisurely strolls or family picnics.
- Quality Education: Newtonbrook is home to top-rated schools like Pleasant Public School and École Secondaire Catholique Monseigneur-De-Charbonnel, ensuring excellent educational opportunities.
- Safe and Family-Friendly: Known for its safe streets and family-oriented community, Newtonbrook is a place where tranquility and security are prioritized.
Local Amenities:
- Public Transit: With a high public transit score, residents have easy access to numerous bus stops and subway stations, ensuring convenient travel around the city.
- Cost of Living: While offering a premium lifestyle, the cost of living in Newtonbrook is 25% higher than the Ontario average, reflecting the quality and desirability of the neighborhood.
- Healthcare Facilities: The area is equipped with top-notch healthcare services, including Sunnybrook – St. John’s Rehab Hospital and various medical clinics and pharmacies.
Real Estate Highlights:
- Vibrant Market: The real estate market in Newtonbrook is dynamic, with properties like 73 Centre Ave and 82 Nipigon Ave being highly sought after. The median selling price for detached homes is $1,785,000.
- Condominiums: Condominiums like M2M, 6080 Yonge, Plaza and Yonge among others offer modern living spaces with convenient amenities, catering to a diverse range of preferences and lifestyles.
Demographics and Income:
- Diverse Population: Newtonbrook is home to a population of 26,506, with a diverse age distribution and cultural background.
- Average Household Income: The average household income in Newtonbrook is $115,710, providing a comfortable living standard for its residents.
- Real Estate Statistics: The home prices in Newtonbrook are 88% higher than the Ontario average, with a home price to income ratio of 19.2x, indicating a premium real estate market.
Newtonbrook offers a harmonious blend of urban convenience, suburban peace, and a high standard of living. Whether you’re a family looking for a safe community with excellent schools or a professional seeking a tranquil home close to the city, Newtonbrook caters to a wide range of needs and preferences. With its vibrant real estate market, diverse amenities, and welcoming community, Newtonbrook stands out as a top choice for those looking to experience the best of North York.
Key Information
1255 sq.ft
(20% + 1%)
$10,000.00 On Signing
Balance to 5% - 30 days
5% - 120 days
5% - 320 days
5% - 500 days
1% - Occupancy
M2M Condos is a new condo development by Aoyuan Property Holdings to be located at 5915 Yonge Street in Toronto’s Newtonbrook neighbourhood. The new condo project is currently in preconstruction, and does not yet have an estimated completion date.
✔ Proposed to have a total of 1,660 luxury condo units with five residential towers
✔ Will also feature retail space and townhome units, as well as the condo suites
ABOUT NEWTONBROOK
Toronto’s Newtonbrook neighbourhood is roughly located around the Yonge-Finch Avenue intersection in the North York district, and has a WalkScore of 62/100, a perfect 100/100 TransitScore, and 64/100 BikeScore. The new condo project will be located on the site of the old Newtonbrook Plaza. It will be located 9-minutes away from the 1 Yonge 1 Yonge-University line, and is also close to bus lines including the 53 Steeles East, the 97 Yonge, the 125 Drewry, and the 91 Bayview.
✔ Local and nearby attractions, landmarks, and things to do include the new Newtonbrook Plaza, Centerpoint Mall (was once called Towne & Countrye Square), Cummer Park Fitness Centre, historic John Mackenzie House, Newtonbrook Park, Northtown Park, Cummer Park Fitness Centre (which features fitness classes, squash and racquetball courts, weight rooms, an indoor jogging/walking track, whirlpools and saunas, and outdoor tennis courts), Finch Parkette, Silverview Park, Bowlerama Newtonbrook, Cineplex Cinemas Empress Walk, Canadian Museum of Hindu Civilization, and Gibson House Museum
✔ Things to do and attractions located around the new condo project in Newtonbrook include Edwards Gardens, North York Central Library, Cineplex Cinemas Fairview Mall, the Holocaust Museum, Promenade, Lillian Park, Conacher Park, Dempsey Park, Gibson Park, Princess Park, Arizona Food Market, and Hudson’s Bay (boutique)
✔ Restaurant options in and around the area include The Pickle Barrel Restaurant, Jung Soo Korean Restaurant, Freshii, Hanilkwan Korean, Jin Mee Korean Restaurant, Sumi Korean, Symposium Café Restaurant, The Keg Steakhouse & Bar, and Me Va Me Restaurant
✔ Local schools in the neighbourhood include Saint Agnes Catholic School, Northview Heights Secondary School, Newtonbrook Secondary School, Horizons Secondary School, Green Path Academy, TFMS Cummer Campus, and Avondale Secondary Alternative School
ABOUT AOYUAN PROPERTY HOLDINGS/AOYUAN INTERNATIONAL
Aoyuan International is a Chinese-based property group that has new and existing properties located across the world.
✔ Portfolio includes M2M Condos (Toronto), Altessa 888 Gordon, Mirabella, and several new condo projects and high-rise communities across the GTA and Vancouver
- Board Room
- Theatre Room
- Outdoor BBQ Area
- Guest Suites
- Children`s Play Area
- Fitness Area
- Games Room
- Pet wash area
- Ceiling height of approximately 9' (excluding bulkheads and dropped ceiling areas required for mechanical or structural purposes)
- White smooth painted ceilings throughout
- Low "e" double glazed windows with thermally broken aluminum frames and clear glazing
- Wide plank laminate flooring in all principal rooms with acoustic underlay
- Contemporary one panel paint grade interior doors with brushed metal lever handsets and privacy handsets on bathroom doors
- Foyer closet siding doors to be mirror with brushed metal frames and valance
- Closet sliding doors to be white painted doors with white painted metal frames and valance**
- All closets to receive hanging rod and white shelving provided.. Master bedroom closet to receive sections of double and single hanging rod.
- 5" high contemporary square profile paint grade baseboards
- 2-1/4" wide contemporary bevelled profile paint grade casings
- White tile in laundry area
- 27" high efficiency washer/dryer
KITCHENS
- Designer cabinetry with a selection of woodgrain or solid colour finishes, with choice of hardware
- Soft closing drawer system on cabinet drawers
- Quartz composite countertop with 3/4" square polished edge
- Imported ceramic tile backsplash
- 24" fully integrated built-in refrigerator-freezer with cabinetry matching front panels in studio, 1 bedroom, 1 bedroom + den, and 2 bedroom suites
- Includes 30" stainless steel freestanding refrigerator-freezer in 2 bedroom + den, 3 bedroom, and 3 bedroom + den suites
- 24" built-in contemporary smooth cooktop
- 24" built-in retractable hood fan with cabinetry matching front panel
- 24" built-in contemporary convection wall oven
- 24" built-in microwave with trim kit
- 24" built-in dishwasher with cabinetry matching front panel
- Single bowl stainless steel undermount sink with polished chrome single hole single lever pull down faucet
- LED kitchen undercabinet lighting
BATHROOMS
- Large format porcelain floor tile
- Luxurious white soaker tub or shower with acrylic base as per plan
- Pressure balanced shower and tub with shower valves with designer selected polished chrome shower fittings including handheld shower on slide bar in bath 2 walk-in shower
- Large format porcelain full-height tub surround and shower wall tile
- Designer vanity cabinet with a selection of woodgrain or solid colour finishes, with coice of hardware
- Soft closing drawer system on cabinet drawers
- Quartz composite countertop with 3/4" square polished edge
- Rectangular white undermount basin with polished chrome single hole single lever faucet
- One-piece toilet with skirted trapway
- Frameless tempered glass shower enclosure in walk-in shower
- Ceiling light above bathtub or shower
- Stylish vanity mirror above sink with lighting
- Designer selected bathroom accessories
LIGHTING AND ELECTRICAL
- White decora switches and receptacles throughout
- Pre-wired for telephone, cable, and internet and in-suite alarm
- Switched ceiling fixtures in foyer, hallways, bedroom(s), dens, and walk-in closets
- Capped ceiling outlet in living/dining area
- Switched electric receptacle in living room
- Outdoor electrical receptacle on balcony or terrace
Additional Information
810 Suites
| Suite Name | Suite Type | Size | View | Floor Range | Price |
|---|
All prices, availability, figures and materials are preliminary and are subject to change without notice. E&OE 2024
Floor Premiums apply, please speak to sales representative for further information.
- Launch Price/ft
- *****
- Last Recorded Price/ft
- $868 /ft
- Change from Launch
- *****
- Studio Price
- $0/ft
- 1 Bed Price
- $984/ft
- 1 Bed + Den Price
- $983/ft
- 2 Bed Price
- $868/ft
- 3 Bed Price
- $0/ft
- Studio Change from Launch
- *****
- 1 Bed Change from Launch
- *****
- 1 Bed + Den Change from Launch
- *****
- 2 Bed Change from Launch
- *****
- 3 Bed Change from Launch
- *****




