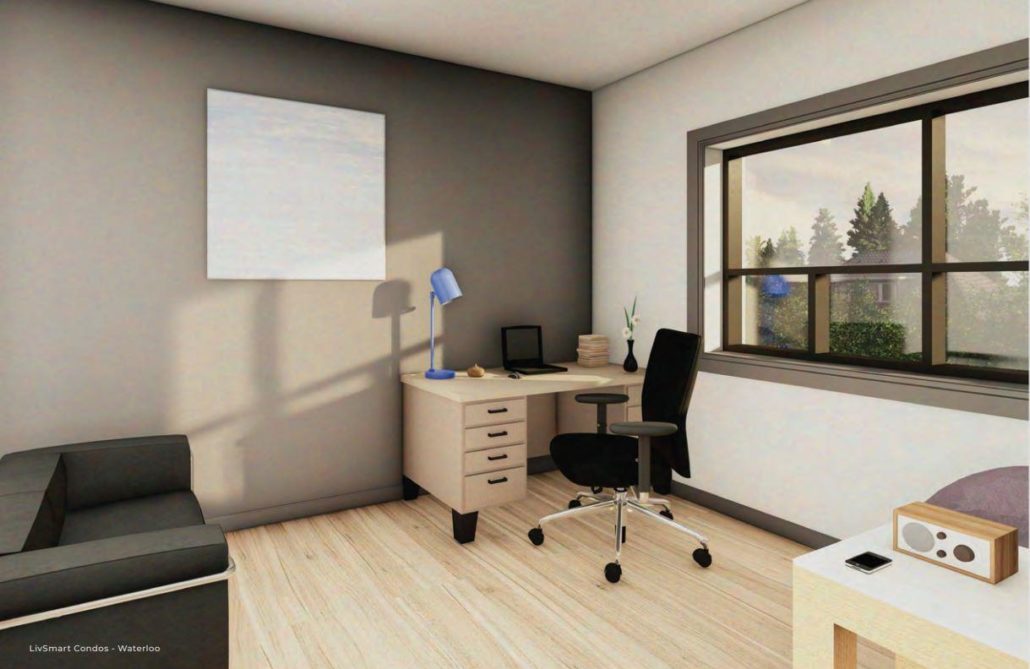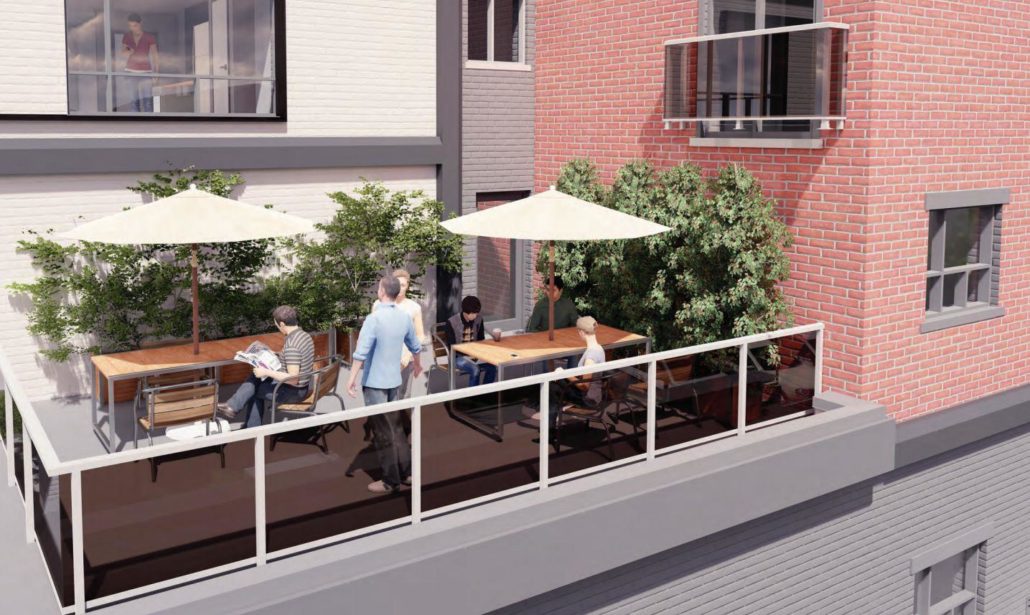LivSmart Condos
Sold Out Aug 2021
Floor Plans & Pricing delivered to Your Inbox
LivSmart Condos Price History

1 Bed

|
Suite H
1 Bed
1 Bath
504 sq.ft
|

|
No Price Recorded
Sold Out
|

|
Suite I
1 Bed
1 Bath
546 sq.ft
|

|
No Price Recorded
Sold Out
|

|
Suite J
1 Bed
1 Bath
555 sq.ft
|

|
No Price Recorded
Sold Out
|

|
Suite B
1 Bed
1 Bath
557 sq.ft
|

|
No Price Recorded
Sold Out
|

|
Suite A
1 Bed
2 Bath
735 sq.ft
|

|
Last Recorded Price
*****
Sold Out
|

|
Suite D
1 Bed
2 Bath
761 sq.ft
|

|
Last Recorded Price
*****
Sold Out
|

|
Suite E
1 Bed
2 Bath
773 sq.ft
|

|
Last Recorded Price
*****
Sold Out
|

|
Suite C
1 Bed
2 Bath
806 sq.ft
|

|
Last Recorded Price
*****
Sold Out
|

|
Suite F
1 Bed
1 Bath
811 sq.ft
|

|
Last Recorded Price
*****
Sold Out
|

|
Suite G
1 Bed
2 Bath
1035 sq.ft
|

|
Last Recorded Price
*****
Sold Out
|
All prices, availability, figures and materials are preliminary and are subject to change without notice. E&OE 2024
Floor Premiums apply, please speak to sales representative for further information.
LivSmart Condos is a new condominium development by Gillam Group currently in pre-construction located at 269 Sunview Street, Waterloo in the Waterloo neighbourhood with a 75/100 walk score and a 65/100 transit score. Development is scheduled to be completed in 2022. The project is 6 storeys tall and has a total of 39 suites ranging from 504 sq.ft to 1035 sq.ft.
Developers

Neighbourhoods
Development Status
View on MapKey Information
1035 sq.ft
(15% + 5%)
$5,000.00 On Signing
10% - 30 days
5% - 180 days
5% - Occupancy
- Outdoor Terrace
- Common Lounge
• Masonry with raised brick features
• Flat roof system
• All windows and doors caulked and foamed with high thermal isolation
• 2nd Level balcony with deck style flooring and modern glass railings
ENTRY DOOR & WINDOWS
• Solid fire rated doors
• Screens on all opening windows
• Locks and buzz entry system
• Glass doors where indicated
• Push bar panic system on exit doors
• Exit signs and safety devices per fire code
MECHANICALS
• Each unit features PTAC unit to provide heat and air conditioning
• Each unit has separate control
• Bathroom fans vented to exterior
• Sprinkler as per building code
UNIT FEATURES
• Ceiling heights up to 9’ (minus bulk head with lighting)
• Sound transmission levels to Tarion. STC 50 and above for all demising walls between units and corridors
• Loft style ceilings with exposed concrete
FLOORING
• Hollow core flooring / ceiling
• Luxury vinyl plank flooring selected by purchaser from samples provided by vendor
APPLIANCES
• Stainless steel appliance package (Fridge, stove, dishwasher) selected by vendor
• White stackable washer and dryer selected by vendor
• Installation of all appliances done by vendor
CABINETRY & COUNTERTOPS
• Kitchen and vanity cabinets selected by purchaser from samples provided by vendor
• Granite countertops in Kitchen and Bathroom, selected by purchaser from samples provided by vendor
INTERIOR DOORS & HARDWARE
• Vanity mirrors in all bathrooms
• Modern style hardware and interior door hardware selected by vendor
• Suite entry doors with deadbolts selected by vendor
• Towel bars and toilet paper holders in bathrooms
• Single shelving in closets
INSULATION & DRYWALL
• Exterior walls spray foamed with high R value
• Finished drywall complete to meet building codes
• All interior wall, trim and doors painted from selected sample, low VOC paint
• Semi gloss finish
• Paint colour selected from samples
PLUMBING
• Single level faucets in Kitchen and Bathroom selected by vendor
• Acrylic tub selected by vendor White porcelain toilet selected by vendor
• Stainless steel sink selected by vendor
ELECTRICAL
• LED lights selected by vendor
• LED Pot light in Kitchen, selected by vendor
• 100-amp service in unit with breaker panels
• Light fixtures selected by vendor
• Smoke detectors per fire code
• CO detectors per fire code
• Standard metering to each unit
• Heavy duty outlets to washer and dryer
COMMON ELEMENTS
• Mailboxes located in building lobby
• Elevator
• Sprinkler system throughout building
• Ground level parking
PRIVATE BOARD ROOM
• Access controlled
• Multiple TV’s with separate inputs
• Kitchenette complete with
• Stainless steel fridge
• Microwave
• Quartz countertop
• Stainless steel undermount sink
• High speed internet
• Boardroom style table with USB charge station
• Chalkboards and white presentation boards
• Full Furnished
• Oversized windows
WARRANTY
• 7 Years Tarion warranty, in accordance with the “Ontario New Home Warranties Plan Act” specifications.
• All plans and specifications are subject to reasonable modification, as necessary, at the discretion of the vendor.
Additional Information
39 Suites
| Suite Name | Suite Type | Size | View | Floor Range | Price |
|---|
All prices, availability, figures and materials are preliminary and are subject to change without notice. E&OE 2024
Floor Premiums apply, please speak to sales representative for further information.
- Launch Price/ft
- *****
- Last Recorded Price/ft
- $532 /ft
- Change from Launch
- *****
- 1 Bed Price
- $532/ft
- 1 Bed Change from Launch
- *****











