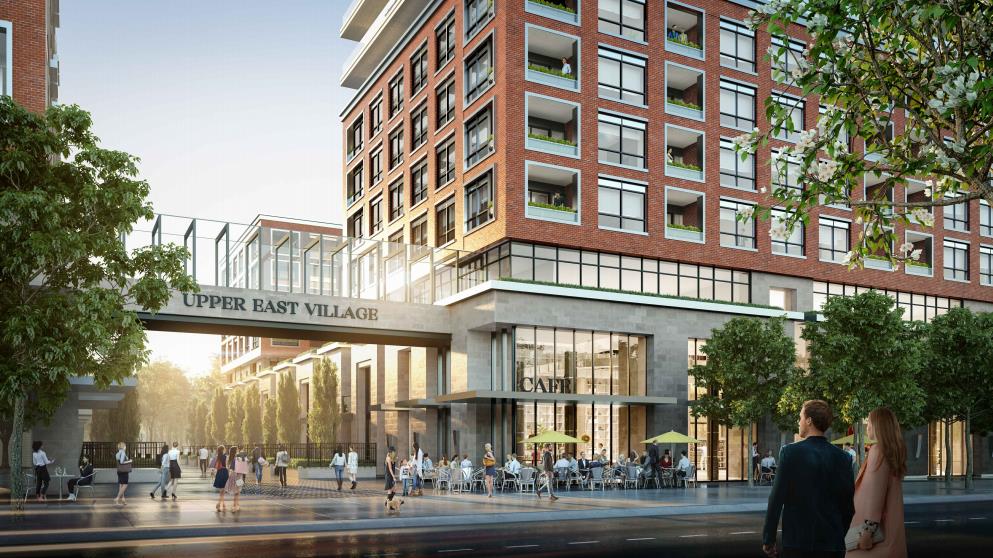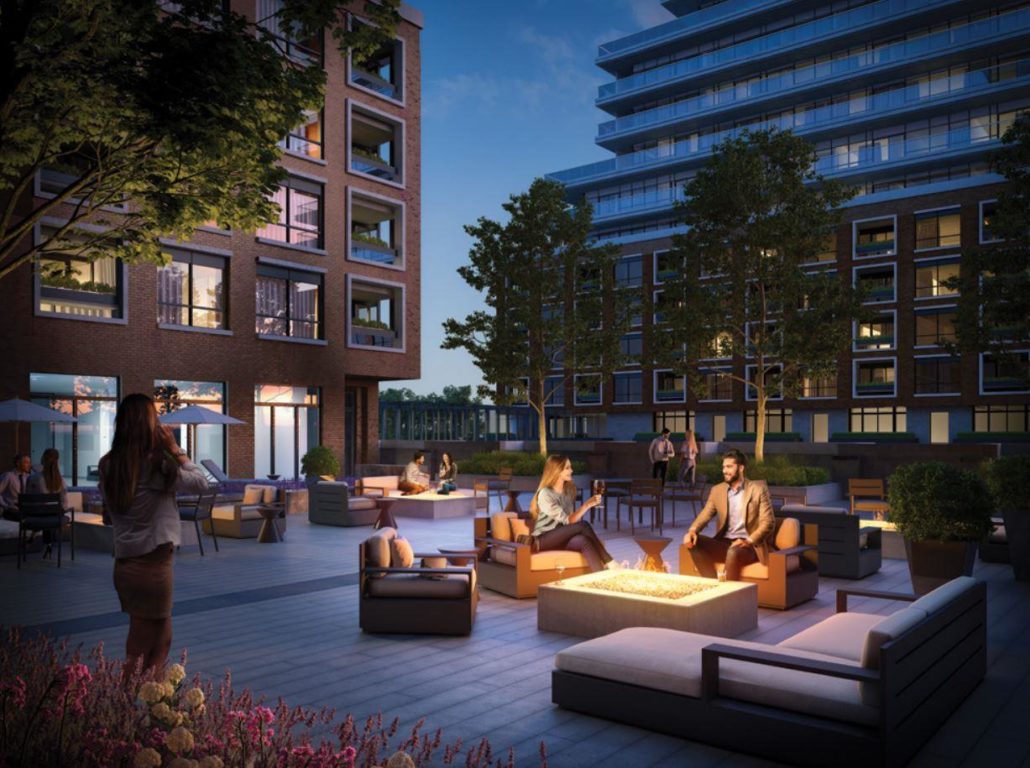Upper East Village Condos
For Sale From: $1,399,900
Floor Plans & Pricing delivered to Your Inbox
Upper East Village Condos Price History

1 Bed

1 Bed + Den


2 Bed



3 Bed
All prices, availability, figures and materials are preliminary and are subject to change without notice. E&OE 2024
Floor Premiums apply, please speak to sales representative for further information.
Upper East Village Condos is a new condominium development by Camrost-Felcorp & Diamondcorp currently under construction located at 939 Eglinton Avenue East, Toronto in the Leaside neighbourhood with a 83/100 walk score and a 75/100 transit score. Upper East Village Condos is designed by IBI Group and will feature interior design by Powell & Bonnell Interior Design. Development is scheduled to be completed in 2023. The project is 18 storeys tall and has a total of 262 suites ranging from 500 sq.ft to 2451 sq.ft. Suites are priced from $1,399,900 to $2,999,900.
Developers

About Camrost-Felcorp
Camrost Felcorp: A Legacy of Building Iconic Communities in Toronto
Camrost Felcorp, under the stewardship of its founder and CEO, David Feldman, has carved a niche in Toronto's real estate landscape. Renowned for its commitment to quality, innovation, and community building, Camrost Felcorp has been transforming the skyline of the Greater Toronto Area (GTA) and creating vibrant communities for nearly half a century. Here's a comprehensive overview of Camrost Felcorp, highlighting the key facets of the company, its landmark developments, and the distinct attributes that set it apart in the industry.Camrost Felcorp at a Glance
- Foundation and Legacy: Established in 1976, Camrost Felcorp has emerged as a premier name in the development industry, consistently leading the way in creating landmark condominiums and commercial properties.
- Portfolio: The company boasts an impressive portfolio of over 70 buildings, comprising 13,000 residences and more than 2 million square feet of office and retail space. Camrost Felcorp's projects are not just structures but vibrant communities with a pre-eminent address and timeless style.
- Commitment to Community and Art: Recognizing the profound impact of art in public spaces, Camrost Felcorp is committed to integrating public art into their projects, contributing to the cultural vibrancy and iconic nature of the neighborhoods they develop.
Key Highlights of Camrost Felcorp's Developments
- Vertically Integrated Structure: Camrost Felcorp's approach as a fully vertically-integrated developer ensures control over every aspect of the development process, from land acquisition to construction, enabling a cohesive and efficient workflow.
- Customer-Centric Philosophy: With a focus on building lifetime trust with residents and the community, Camrost Felcorp is known for its long-term commitment, ensuring that each development lives up to the company's standards of superior craftsmanship, luxury, and modern conveniences.
Notable Projects by Camrost Felcorp
- Exchange District: A transformative development in Mississauga, featuring residential towers, retail spaces, a hotel, and office space. The project is designed to enhance the area with a "live, work, and play" environment, contributing significantly to the city's skyline and community vibrancy.
- Upper East Village: A master-planned community in Toronto near Eglinton Avenue East and Laird Drive, offering a mix of residential towers, townhomes, and a range of amenities, providing residents with a balanced and luxurious urban lifestyle.
- Imperial Village: A redevelopment project in Toronto's Avenue Road and St. Clair Avenue West neighborhood, integrating residential units, townhomes, and a variety of amenities in the 20,000-square-foot Imperial Club, ensuring an exclusive living experience.
- Cumberland Tower and Yorkville Private Estates: Two luxurious condo projects located at the former site of Toronto's Four Seasons Hotel, offering exclusivity and elegance in one of the city's most sought-after neighborhoods.
Customer Reviews and Testimonials
Camrost Felcorp's dedication to innovation, quality, and community building is reflected in the positive reviews and testimonials from residents. The company's focus on creating not just homes but comprehensive lifestyle environments resonates deeply with those who choose Camrost Felcorp as their homebuilder.
Neighbourhoods
Development Status
View on MapKey Information
2451 sq.ft
(5% + 15%)
$25,000.00 On Signing
Balance to 5% - 60 days
15% - Occupancy
- Social Room with Catering Kitchen
- Rooftop Terrace
- Fireplace
- Indoor Pool
- Underground Parking
- Outdoor Gardens with Fire Pits
- Children's Play Room
- Sun Decks
- Outdoor Terrace Garden with BBQs and Seating
- Parcel Room
- Lobby
- Fitness Centre
- Private Boardroom
- 24 Hour Concierge Service
- Massage Treatment Room
- Change Rooms
- Yoga Studio
- Mail Room
- Private Dining Room
This is an exclusively curated collection of our most spacious residences at Upper East Village. Featuring expansive layouts and exciting designer
details, come home to modern sophistication, perched above Toronto’s Upper East Side.
-Spacious layouts designed to maximize natural light and functional space
-Premium features & contemporary finishes
-Sought-after designer details
-Understated elegance
-Quality craftsmanship
-Unmatched character & charm
Additional Information
262 Suites
| Suite Name | Suite Type | Size | View | Floor Range | Price |
|---|
All prices, availability, figures and materials are preliminary and are subject to change without notice. E&OE 2024
Floor Premiums apply, please speak to sales representative for further information.
- Launch Price/ft
- *****
- Current Price/ft
- $1,281 /ft
- Change from Launch
- *****
- 2 Bed Price
- $1,310/ft
- 3 Bed Price
- $1,151/ft
- 2 Bed Change from Launch
- *****
- 3 Bed Change from Launch
- *****

































































































































