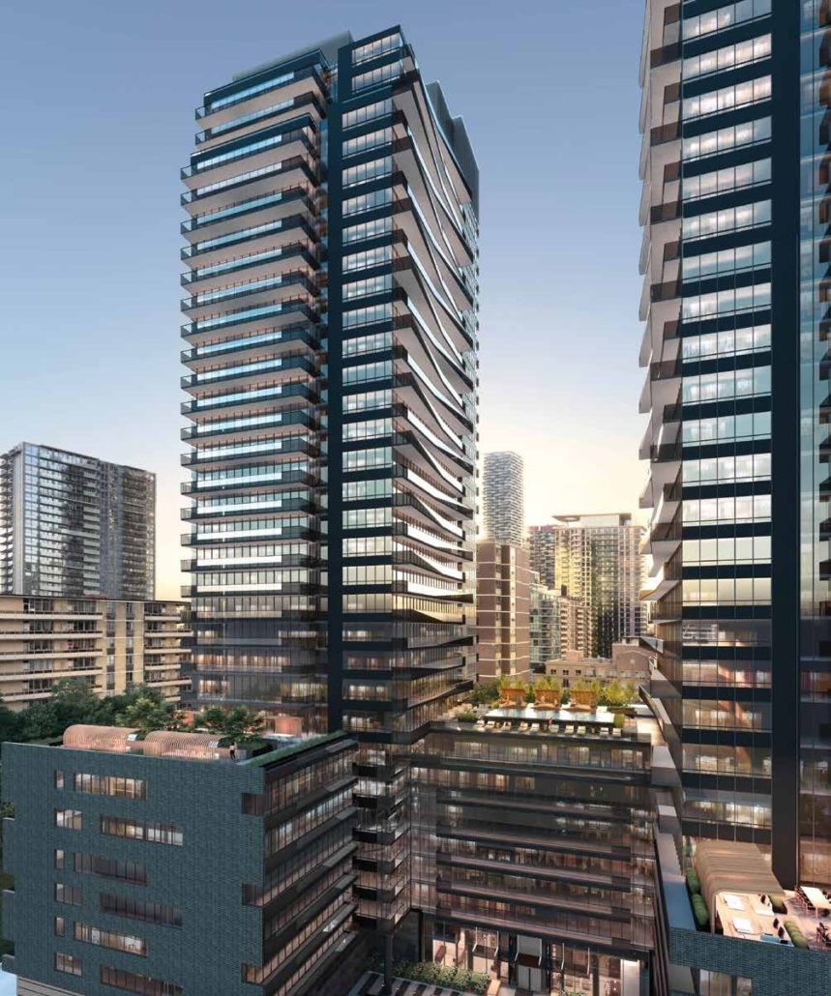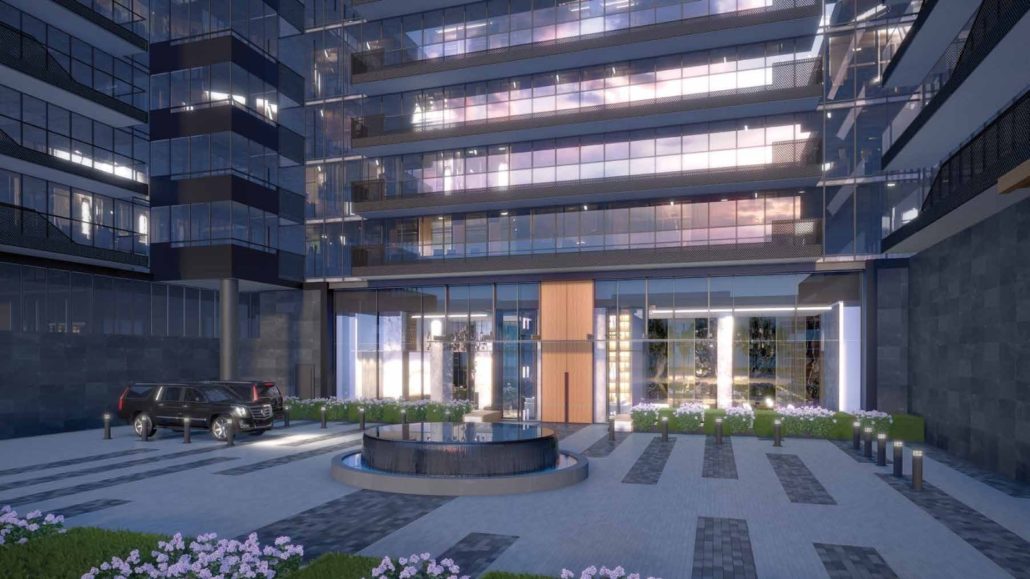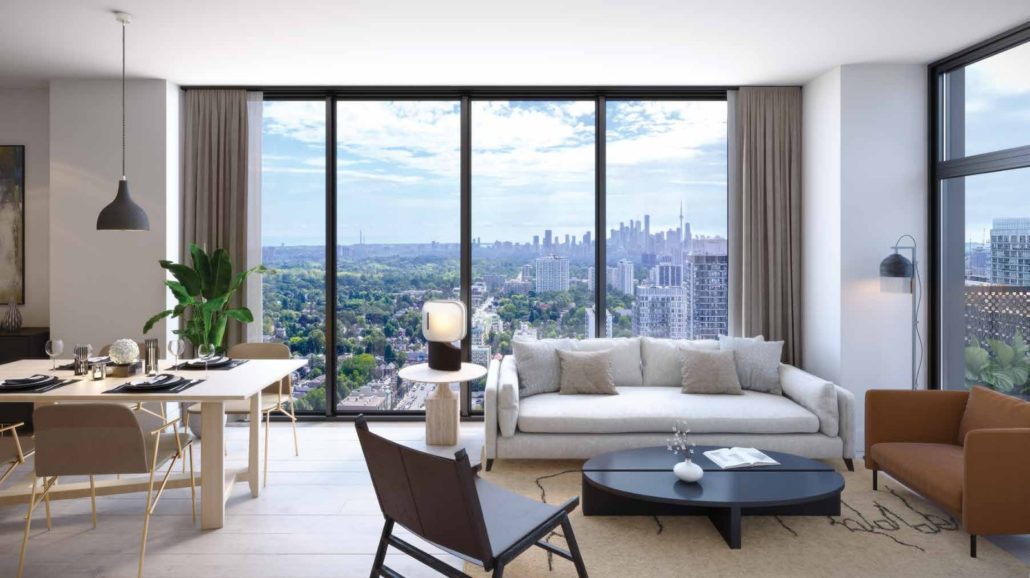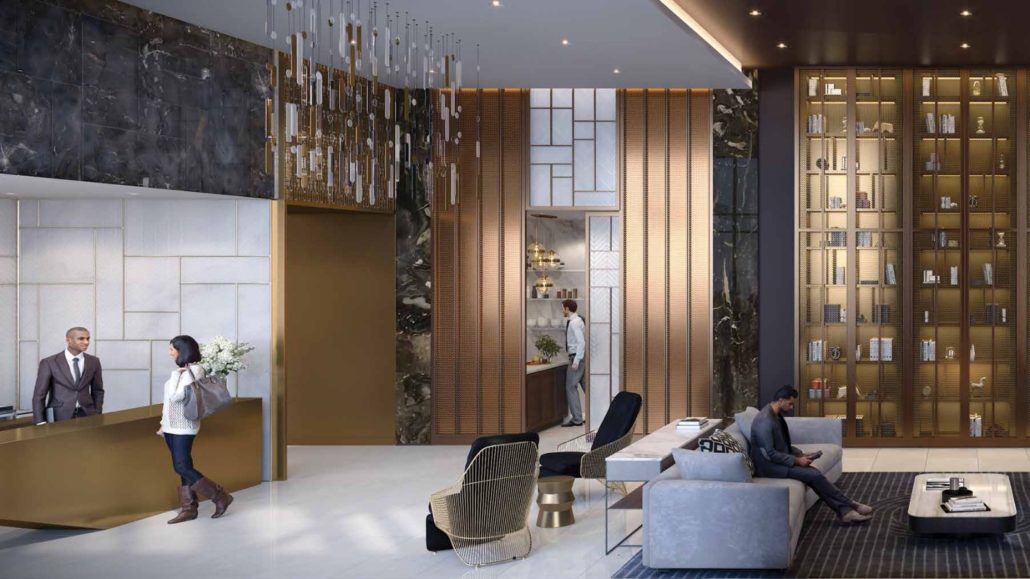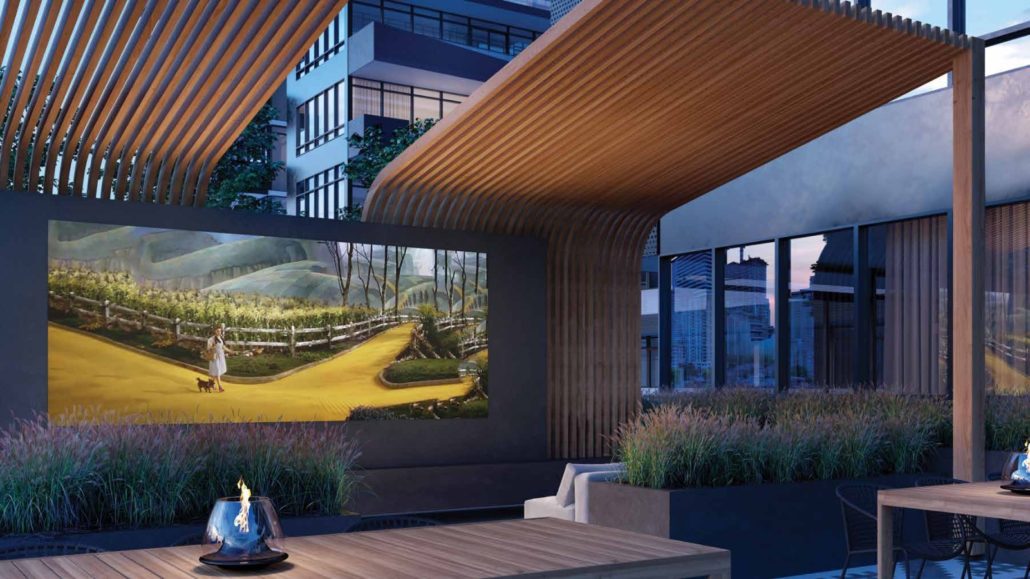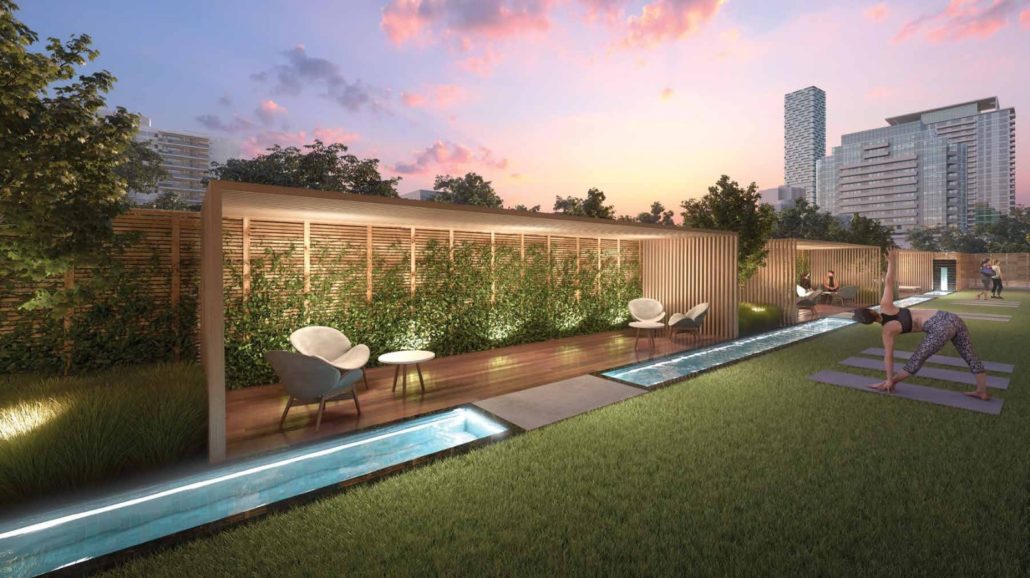Line 5 South Tower Condos
For Sale From: $599,900
Floor Plans & Pricing delivered to Your Inbox
Line 5 South Tower Condos Price History

Studio

1 Bed

1 Bed + Den


2 Bed



3 Bed
All prices, availability, figures and materials are preliminary and are subject to change without notice. E&OE 2024
Floor Premiums apply, please speak to sales representative for further information.
Line 5 South Tower Condos is a new condominium development by Reserve Properties & Westdale Properties currently under construction located at 117 Broadway Avenue, Toronto in the Yonge & Eglinton neighbourhood with a 89/100 walk score and a 88/100 transit score. Line 5 South Tower Condos is designed by IBI Group and will feature interior design by U31. Development is scheduled to be completed in 2025. The project is 34 storeys tall and has a total of 433 suites ranging from 353 sq.ft to 1656 sq.ft. Suites are priced from $599,900 to $2,880,900.
Developers

Neighbourhoods
Development Status
View on MapAbout Yonge & Eglinton
Key Information
1656 sq.ft
(5% + 10%)
$5,000.00 On Signing
Balance to 2.5% - 30 days
2.5% - 180 days
10% - Occupancy
Key Selling Points
Location: Situated in the vibrant Yonge and Eglinton area, offering convenient access to shopping, dining, and various other amenities.
Transit and Connectivity: Located in Toronto’s hub of hyper-connectivity, with easy access to the expanding Eglinton Crosstown LRT, reducing the need for cars and making movement throughout the city more fluid.
Developers
Reserve Properties: With over three decades of experience, Reserve Properties has been involved in over 100 projects, including 12,000 homes and 2 million square feet of commercial and retail space across North America. Notable for projects like 109 OZ, Rise, and Bellefair, and retail spaces for national tenants like Starbucks, LCBO, and Shoppers Drug Mart, Reserve is known for its progressive approach to neighborhood development.
Westdale Properties: A Toronto-based company with over 60 years of experience, Westdale Properties manages a large portfolio of residential, commercial, and industrial spaces. In Canada, they have close to 7,000 residential units and over 2.5 million square feet of retail and commercial space. In the U.S., they manage close to 47,000 residential units. Westdale is known for fostering positive experiences for people who live in, work at, and shop at its properties.
- Zen Garden
- Training Studios
- Parcel Storage
- Outdoor Theatre
- BBQ Area
- Outdoor Firepit Lounge
- Shared Work Space
- Storage Lockers Available
- Dining Lounge
- Yoga Studio
- Demo Kitchen
- Steam Room
- Pet Spa
- Library Lounge
- Party Lounge
- Hot and Cold Storage
- Catering Kitchen
- Spa Lounge
- Parking
- Mail Room
- Stretch Studio
- Concierge
- Fitness Studio
- Outdoor Pool
- Outdoor Games Lounge
- Lobby
- Social Club
- Outdoor Yoga
- Change Rooms
- Art Studio
- Juice & Coffee Bar
- Sauna Room
-9’ ceiling heights** in principal rooms
-Smooth finished ceilings throughout
-Pre-finished, wide plank laminate floors*** throughout, except in bathrooms and laundry room
-Premium integrated and stainless steel appliances
-Integrated ENERGY STAR® frost-free refrigerator and dishwasher
-Custom designed European style bathroom cabinetry*** with integrated countertop and sink
-Full width vanity mirror with built-in cabinet
-Rain style showerhead, deep soaker bathtub* with porcelain tile*** on all wet wall and floor surfaces
-Individually controlled heating and air conditioning
-Integrated state-of-the-art high-speed wiring to support the latest entertainment and communications technology
* Denotes availability determined by suite design.
** Denotes availability by floor.
*** Denotes finishes to be selected from the vendor’s samples.
| Suite Name | Suite Type | Size | View | Floor Range | Price |
|---|
All prices, availability, figures and materials are preliminary and are subject to change without notice. E&OE 2024
Floor Premiums apply, please speak to sales representative for further information.
- Launch Price/ft
- *****
- Current Price/ft
- $1,445 /ft
- Change from Launch
- *****
- Studio Price
- $1,699/ft
- 1 Bed Price
- $1,591/ft
- 1 Bed + Den Price
- $1,588/ft
- 2 Bed Price
- $1,633/ft
- 3 Bed Price
- $1,114/ft
- Studio Change from Launch
- *****
- 1 Bed Change from Launch
- *****
- 1 Bed + Den Change from Launch
- *****
- 2 Bed Change from Launch
- *****
- 3 Bed Change from Launch
- *****



