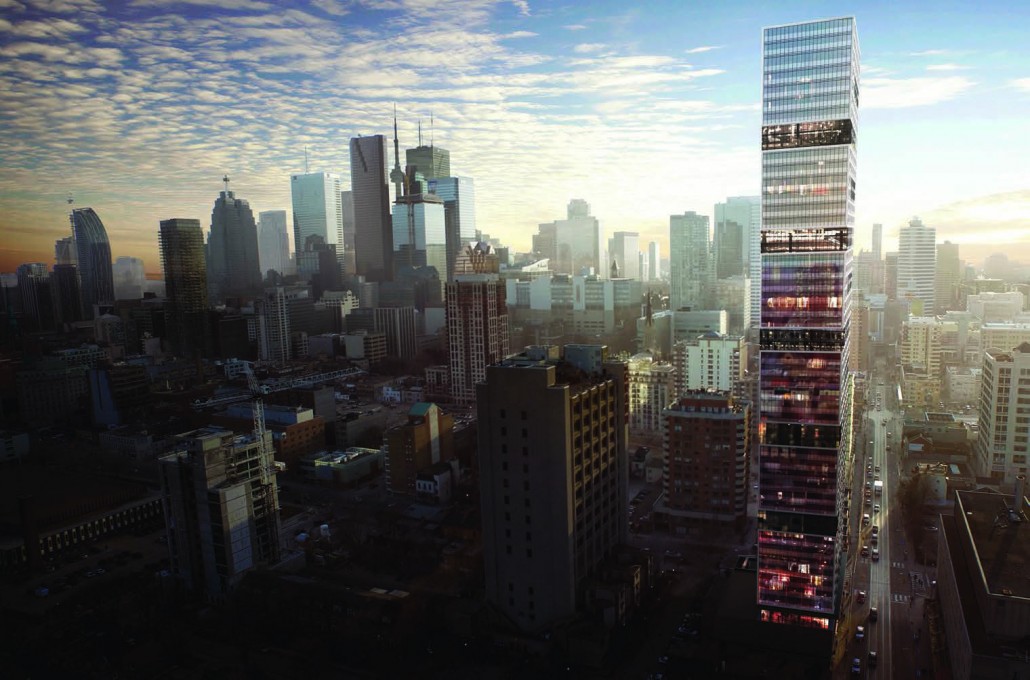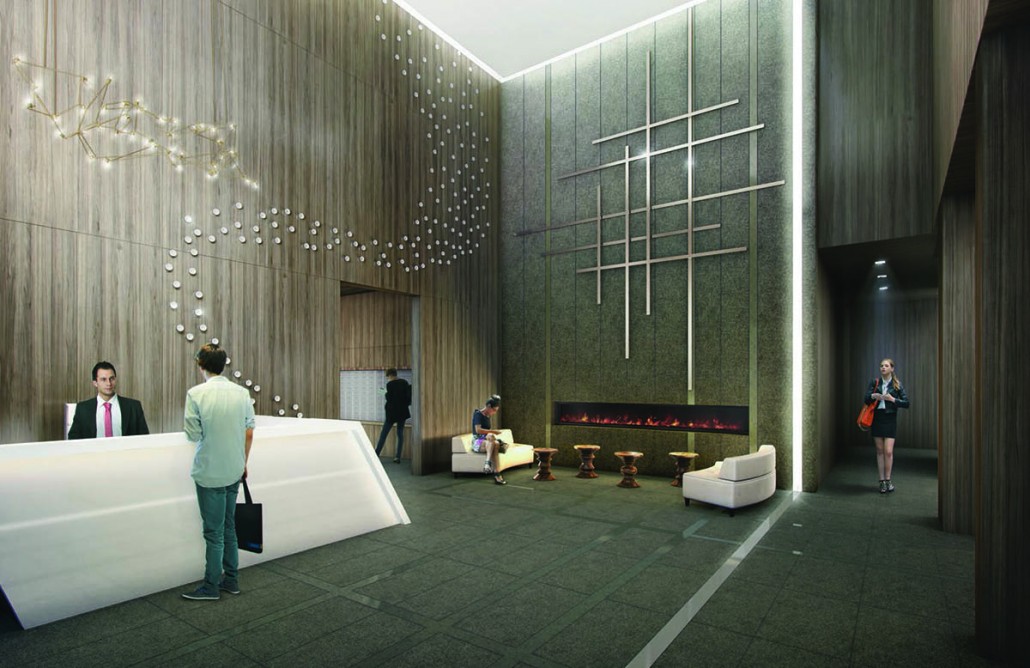Grid Condos
Sold Out Apr 2024
Floor Plans & Pricing delivered to Your Inbox
Grid Condos Price History

Studio

1 Bed

1 Bed + Den


2 Bed
All prices, availability, figures and materials are preliminary and are subject to change without notice. E&OE 2024
Floor Premiums apply, please speak to sales representative for further information.
Grid Condos is a new condominium development by CentreCourt that is now complete located at 181 Dundas Street East, Toronto in the Moss Park neighbourhood with a 97/100 walk score and a 100/100 transit score. Grid Condos is designed by Page + Steele / IBI Group Architects and will feature interior design by EsQape Design Inc.. Development is scheduled to be completed in 2018. The project is 47 storeys tall (158.0m, 518.4ft) and has a total of 528 suites ranging from 373 sq.ft to 665 sq.ft. Grid Condos is the # tallest condominium in and the # tallest condominium in .
Developers
About CentreCourt
CentreCourt is a prominent home builder based in Toronto, Canada, renowned for its dedication to developing high-quality condominium projects in the city's most desirable locations. Since its inception, CentreCourt has been at the forefront of the Toronto real estate market.
About CentreCourt
- Established: CentreCourt has been in the business for over a decade, making a significant impact on Toronto's skyline with its innovative and forward-thinking approach to development.
- Homes Developed: To date, CentreCourt has developed thousands of homes, contributing to the city's dynamic growth and catering to the diverse needs of its residents.
- Mission: The company's mission revolves around developing well-located, highly amenitized communities that deliver value to both residents and investors.
Key Highlights
- Innovation and Quality: CentreCourt is known for its commitment to innovation, quality craftsmanship, and attention to detail. Each project is designed with the end-user in mind, ensuring functionality, aesthetic appeal, and sustainability.
- Strategic Locations: CentreCourt developments are strategically located in areas that offer residents easy access to transportation, entertainment, dining, and shopping, enhancing the quality of urban living.
- Amenities and Lifestyle: A hallmark of CentreCourt developments is the focus on providing top-tier amenities that promote a balanced and luxurious lifestyle. From state-of-the-art fitness centers to lavish party rooms and outdoor terraces, each project is crafted to meet the unique needs of its community.
Notable Condominium Projects
- Transit City Condos: A landmark development in Vaughan, offering direct access to the subway, regional transit, and major highways. It's celebrated for bringing high-rise living to an up-and-coming area of the city.
- Grid Condos: Located in the heart of Toronto's Downtown East, Grid Condos stands out for its focus on student living, being strategically situated near Ryerson University and offering features tailored to the needs of its residents.
- 8 Wellesley Residences: This project is a testament to CentreCourt's commitment to luxury and elegance, offering residents exquisite living spaces in one of Toronto's most sought-after neighborhoods.
What People Love About CentreCourt
- Quality and Reliability: Homeowners and investors alike praise CentreCourt for the quality of its constructions and the reliability of its projects, often exceeding industry standards.
- Customer Service: The company's customer service is frequently highlighted in reviews, with a responsive and helpful team ready to assist with any inquiries or concerns.
- Innovative Designs: Buyers are consistently impressed by the innovative designs and thoughtful layouts of CentreCourt homes, which make efficient use of space and cater to modern lifestyles.
Neighbourhoods
Development Status
View on MapKey Information
665 sq.ft
The project is developed by CentreCourt Developments, the same developer behind sell-out successes Peter Street Condominiums, Karma Condominiums, INDX Condominiums and Core Condominiums. The developer is known for their keen eye on detail and delivering world class and efficient floorplans at unbeatable prices.
The project is located at south east corner of Jarvis & Dundas and joins other successful condominium projects; Pace Condominiums and Dundas Square Gardens in a neighbourhood ripe for growth. The neighbourhood is highlighted by it's proximity to Ryerson University, a school that has a huge shortage for campus-housing.
A few additional project highlights:
-Near Perfect 97/100 WalkScore, highly walkable
-Quick access to popular Toronto locations such as Dundas Square, Eaton Centre
-Steps to Ryerson University and University of Toronto
-Steps to the Subway line at Dundas Station
Additional Information
528 Suites
| Suite Name | Suite Type | Size | View | Floor Range | Price |
|---|
All prices, availability, figures and materials are preliminary and are subject to change without notice. E&OE 2024
Floor Premiums apply, please speak to sales representative for further information.
- Launch Price/ft
- *****
- Current Price/ft
- $0 /ft
- Change from Launch
- *****



























