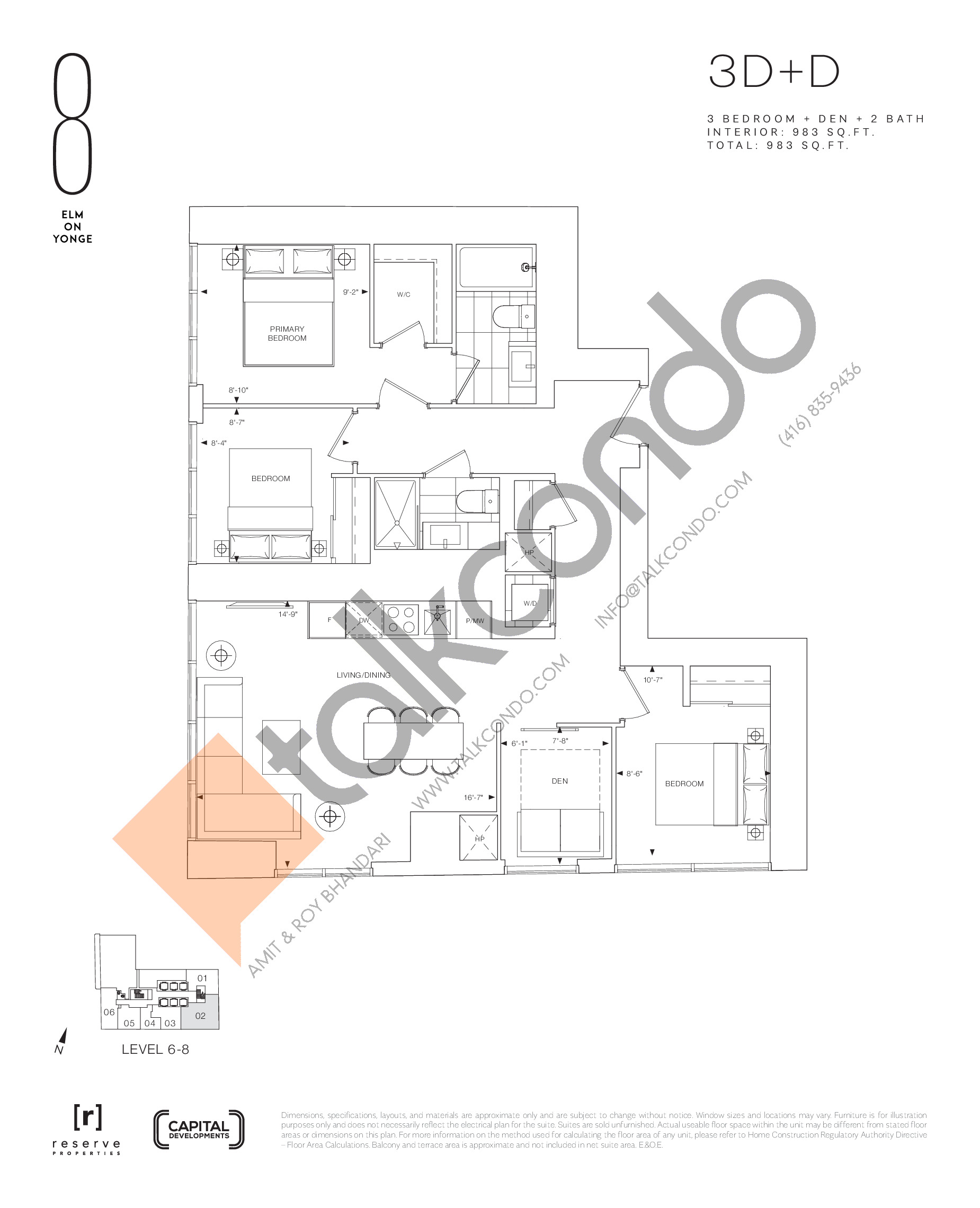3D+D
***** ***** *****
3D+D Price History | 8 Elm on Yonge Condos
Suite Details
Suite Name: 3D+D
Beds: 3.5 Bed
Baths: 2 Bath
View: South East
Interior Size: 983 sq.ft.
Floor Range: 6-8
Prices
Price (From): $1,544,900
Price Per Sq.Ft.: $1,572/sq.ft
Mt. Fees per Month: $678.27 ($0.69/sq.ft)
Parking: $155,000
Locker: Waitlist
Deposit
(10% + 10%)
$10,000.00 On Signing
Balance to 2.5% - 30 days
2.5% - 90 days
2.5% - 730 days
2.5% - 900 days
10% - Occupancy
Deposit Breakdown (This Suite)
{{ depositDesc(i) }} {{ depositAmt(i) | currency }}




