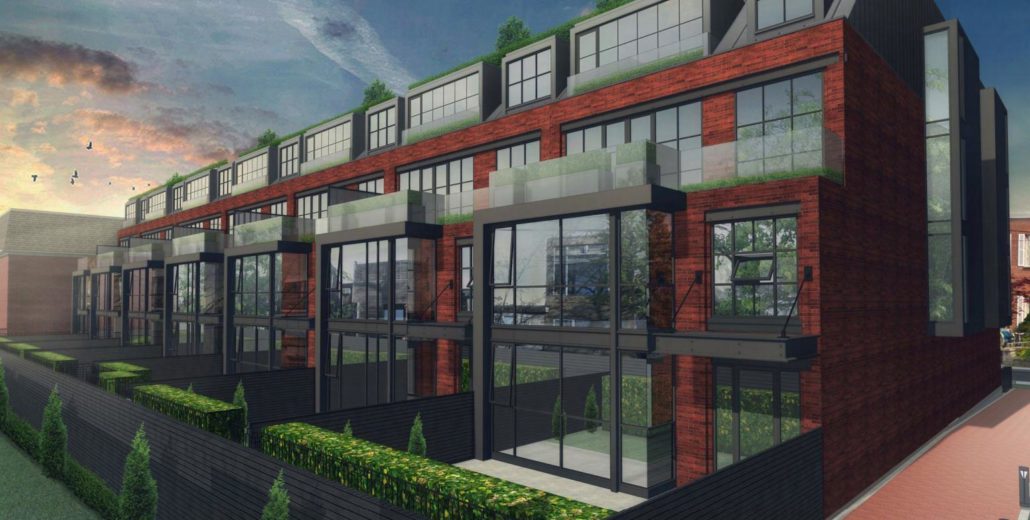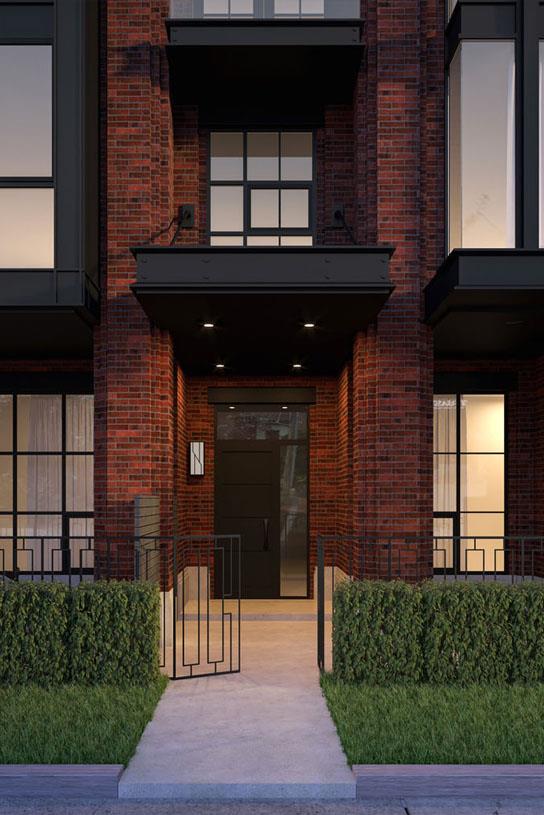36 Birch Condos
For Sale From: $2,885,000
Floor Plans & Pricing delivered to Your Inbox
36 Birch Condos Price History


2 Bed



3 Bed
All prices, availability, figures and materials are preliminary and are subject to change without notice. E&OE 2024
Floor Premiums apply, please speak to sales representative for further information.
36 Birch Condos is a new condominium development by North Drive that is now complete located at 26 Birch Avenue, Toronto in the Summerhill neighbourhood with a 91/100 walk score and a 91/100 transit score. 36 Birch Condos is designed by Richard Wengle Architect Inc. and will feature interior design by Michael London Design Inc. & Gluckstein Design. Development is scheduled to be completed in 2022. The project is 4 storeys tall and has a total of 27 suites ranging from 2086 sq.ft to 3186 sq.ft. Suites are priced from $2,885,000 to $3,995,000.
Developers

Neighbourhoods
Development Status
View on MapKey Information
3186 sq.ft
(20% + 5%)
$20,000.00 On Signing
Balance to 5% - 30 days
5% - 90 days
5% - 270 days
5% - 365 days
5% - Occupancy
36 Birch is development by North Drive to be located at 36 Birch Avenue in Toronto’s Summerhill neighbourhood. It’s currently in preconstruction and does not yet have an estimated completion date.
✔ Proposed to have a total of 27 luxury townhome units
✔ Architecture by Richard Wengle Architect Inc.
ABOUT SUMMERHILL
This small neighbourhood in central Toronto was named after a home of the same name built in 1842. The new townhome development will be located close to bus lines like the 97 Yonge, the 5 Avenue Road, the 74 Mount Pleasant, and the 82 Rosedale.
✔ Local attractions, things to do, and landmarks in the area include the Toronto Public Library, Royal Conservatory of Music, the Spadina Museum, Casa Loma, the Royal Ontario Museum, Bata Shoe Museum, Gardiner Shoe Museum, Koerner Hall, Canadian Fine Arts Gallery, Queen’s Own Rifles of Canada Regimental Museum, Tarragon Theatre, Children’s Own Museum, Native Canadian Centre of Toronto, Al Green Theatre, University of Toronto Art Centre, Betty Oliphant Theatre, Canadian Boxing Hall of Fame & Museum, Hollander York Gallery, the Spadina Theatre, and Oriole Park
✔ Restaurant and bar options in the area include Figures Restaurant, Wylie’s, Sorrel Restaurant, Rosedale Diner, The Monk’s Table, Golden House Chinese Restaurant, Terroni, Petite Thuet, Brownes Bistro, Nove Trattoria, Quanto Basta, Seven East, Carens Rosedale, Black Camel, Holy Chuck Burgers, The Quail, Spiga Ristorante, Mistura, Boccone Deli & Pizza, L’Unita Restaurant, Le Paradis Brasserie-Bistro, Café Boulud Toronto, Il Monello Restaurant, Blu Ristorante, Ichiban Sushi House, Cava Restaurant, El Tenedor Restaurant & Wine Bar, Aroma Espresso Bar, Playa Cabana Hacienda, Govinda’s, New Thai Restaurant, Buca Yorkville, Suki Japanese Restaurant, La Barista Café, Atlas Restaurant, Bua Thai, and Istanbul’s Tulip Turkish Grill
✔ Public transportation options in the area include the 1 Line 1 rail line and 512 St. Clair rail line; the new development is a seven-minute commute to Downtown Toronto via car or 18-minute commute via bus
ABOUT NORTH DRIVE
North Drive is a Toronto-based developer with projects located across the Greater Toronto Area.
✔ Portfolio includes One Forest Hill, 4 The Kingsway, The High Park, The High Park II, and 88 Cumberland
✔ Awards include Best Luxury Suite Design at the 2016 BILD Awards, Best Model Suite at the 2014 BILD Awards, Best Model Suite at the 2014 A’Design Awards, and more
- 24 Hour Virtual Concierge
Fronting onto tree-lined Birch Avenue itself and designed with the traditional aspects of a townhome in mind, 2-storey South Garden Residences offer direct entries via walking paths leading beyond private gates, directly to front entrances. Secondary entrances & foyers are accessible from within the ground floor of the building itself. Main level principal rooms feature 11 foot ceilings and upper bedroom levels offer 9 foot ceilings. All South Garden Residences include private landscaped patios, each fitted with a hose bib and BBQ gas line.
GARDEN RESIDENCES | NORTH
Set alongside a quiet pedestrian garden lane, 2-storey North Garden Residences offer main entrances from within the ground floor of the building itself, and secondary entrances & foyers walking out to generously sized gated and landscaped gardens, each fitted with a hose bib and BBQ gas line. Main level principal rooms feature 10 foot ceilings and wall to wall floor to ceiling windows framing gardens and bringing the outdoors in, while upper bedroom levels offer 9 foot ceilings and leafy tree canopy views.
SKY RESIDENCES | SOUTH
South Sky Residences feature 2-storeys of living space with balconies off both levels. Main level principal rooms have 10 foot ceilings and upper bedroom levels have 9 foot ceilings with gallery skylights. Main entrance foyers are accessed from the third floor of the building itself, via two elevators from underground parking or ground floor. All South Sky Residences feature large and private landscaped rooftop terraces with stunning city skyline views, and each is fitted with a hose bib and BBQ gas line.
SKY RESIDENCES | NORTH
North Sky Residences feature two terraces and 2-storeys of living space with 10 foot ceilings on the main level and 9 foot ceilings on the bedroom level. Main entrance foyers are accessed from the third floor of the building itself, via two elevators from underground parking or ground floor. Main level principal rooms feature walkouts to generously sized terraces ideal for entertaining. Large landscaped rooftop terraces offer expansive residential views over Summerhill and each is fitted with a hose bib and BBQ gas line.
Additional Information
27 Suites
| Suite Name | Suite Type | Size | View | Floor Range | Price |
|---|
All prices, availability, figures and materials are preliminary and are subject to change without notice. E&OE 2024
Floor Premiums apply, please speak to sales representative for further information.
- Launch Price/ft
- *****
- Current Price/ft
- $1,445 /ft
- Change from Launch
- *****
- 2 Bed Price
- $1,445/ft
- 2 Bed Change from Launch
- *****















































