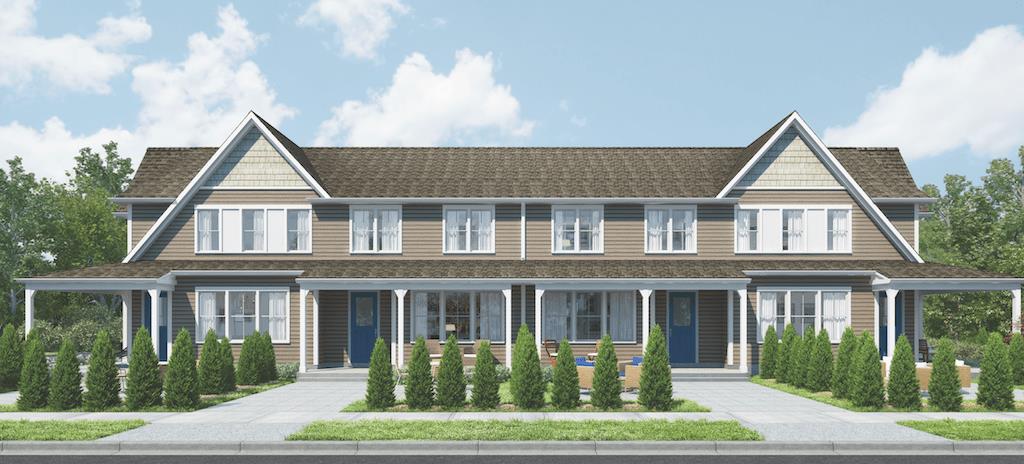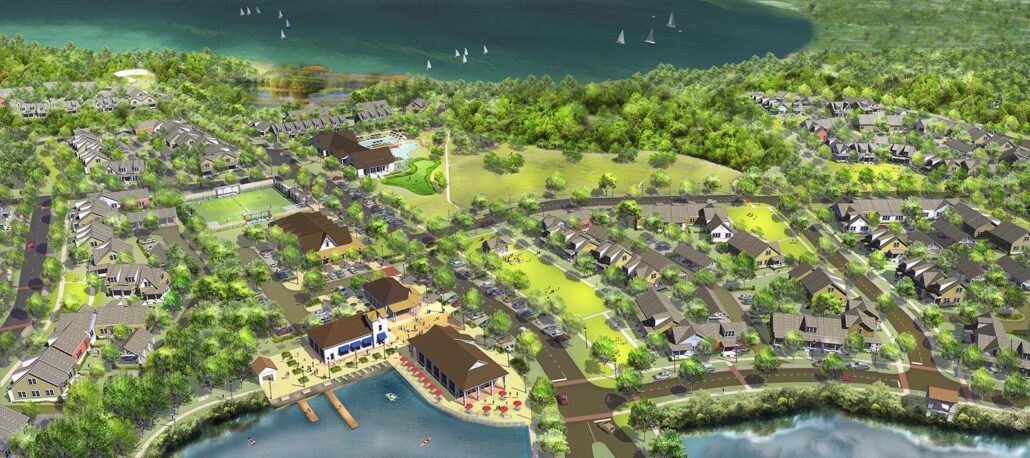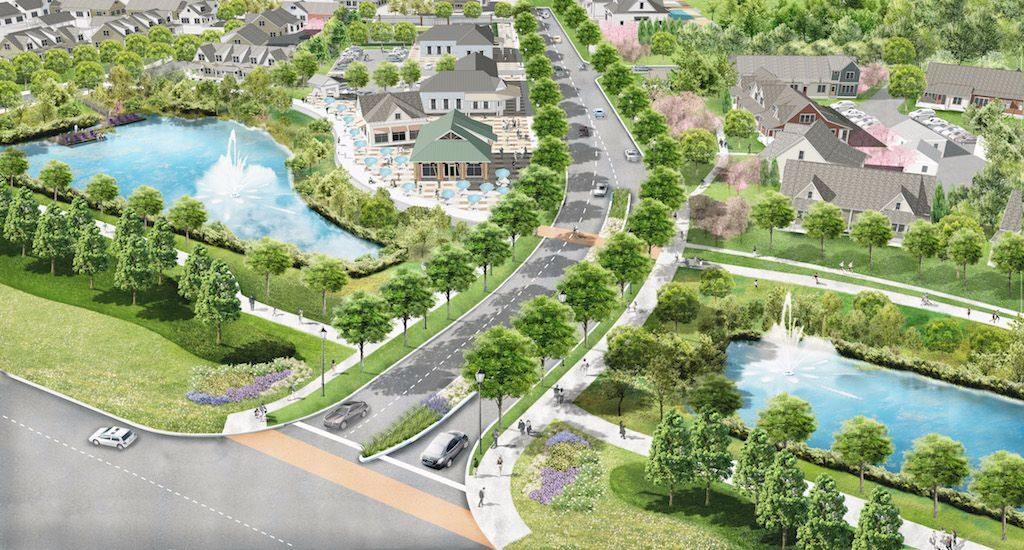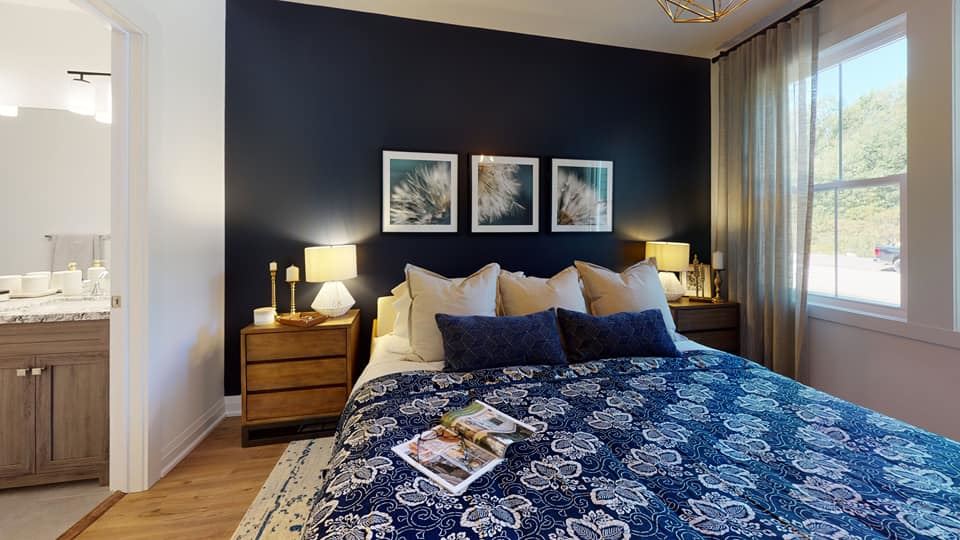The Seasons on Little Lake
For Sale From: $399,900
Floor Plans & Pricing delivered to Your Inbox
The Seasons on Little Lake Price History


2 Bed



3 Bed

|
The Fitzgerald
2 Bed
2.5 Bath
1265 sq.ft
|

|
$316/ft $399,900
316 |

|
The Thompson
3 Bed
2.5 Bath
1482 sq.ft
|

|
No Price Recorded
Sold Out
|

|
The Harris
3 Bed
2.5 Bath
1509 sq.ft
|

|
$298/ft $449,900
298 |
All prices, availability, figures and materials are preliminary and are subject to change without notice. E&OE 2024
Floor Premiums apply, please speak to sales representative for further information.
The Seasons on Little Lake is a new condominium development by Hanson Development currently under construction located at Heritage Drive & Sumac Lane, in the neighbourhood. The Seasons on Little Lake is designed by Union Studio and will feature interior design by Figure3. Development is scheduled to be completed in 2022. ranging from 1265 sq.ft to 1509 sq.ft. Suites are priced from $399,900 to $449,900.
Developers
Key Information
Townhouse
1509 sq.ft
(15%)
5% On Signing
5% - 120 days
5% - 240 days
- Recreation Room
- Business Centre
- Library
- Tennis Court
- Ampitheater
- Gazebo
- Indoor and Outdoor Pools
- MultiPurpose Gymnasium
- Recreational Lawns
- Community Parks
- Tool Shed
- Playground
- Boat Storage
- Meeting Room
- Community Garden
- Members Club
- OffLeash Dog Area
- Trails
- Party Room
- Lookout Platform
- Boardwalk
- Yoga Area
- Outdoor Fitness Area
- Ponds
- Kitchen
• Pre-finished wood siding, window and door trims
• Premium 4-tab architectural asphalt shingles
• Energy conserving insulation to all exterior walls and attics that meet or exceed Ontario Building Code
• Dent resistant fiberglass insulated entry doors with deadbolt and weather-stripping
• One exterior hose bib located by Vendor in predetermined location
• Thermopane Low-E vinyl clad windows, single-hung
• Structural concrete front and rear porches with aluminum railings where required by grade
• Pre-finished, maintenance free aluminum soffits, fascia, eavestrough and downspouts
• Two exterior electrical outlets; one at front and one at rear of unit in predetermined locations by Vendor
• Vendor’s standard exterior light fixture at front and rear entrance
• Vendor’s standard entrance door handles with deadbolt
• 2"x6" exterior wall wood frame construction
INTERIOR FEATURES
• Approximate 9' ceiling height on ground floor and approximate 8' ceiling height on 2nd floor (exclusive of basements, areas with bulkheads required for mechanical purposes, showers, closets and sloped ceilings)
• Professionally painted interior walls and ceilings, colour selection by Vendor
• Hinged closet doors or sliding closet doors where applicable due to space constraints
• Premium 5 ½" baseboard, 3 ½" casing and +/-7 foot Shaker style interior doors painted white
• Metal lever-style interior door hardware
• White wire shelving (1) in all clothes closets, 4 white wire shelves in each linen closet
• Unfinished lofts are insulated and drywalled with plywood subfloor, HVAC and electrical as required by code
• Carpeted staircase with railing from main floor to finished second floor
• Approximately 8' basement height (exclusive of bulkheads, mechanical and structural elements)
• Unfinished carpet-grade staircase with handrail (where applicable) to basement
FLOORINGS
• Tiled flooring in bathroom(s)
• Premium engineered vinyl plank flooring throughout main floor (less bathrooms) selected from Vendor’s standard packages
• Loop weave carpeting and premium underpadding throughout finished second floor and upper staircase
• Tongue and groove ¾" subflooring
LAUNDRY
• Laundry area, with applicable electrical and plumbing connections, as per model type
• Floor drains for main floor laundry areas
KITCHEN
• Purchaser’s selection of quality kitchen cabinets and ¾" quartz countertops, as per Vendor’s standard samples
• Metal cabinetry pulls and knobs
• Undermount stainless steel sink with single-lever pull-down faucet
• Tiled backsplash, selected from Vendor’s standard samples
• Dishwasher space provided with rough-in wiring and drain
• 30" width opening for refrigerator
• White exhaust fan over stove area vented to exterior
• 15 amp electrical outlet for future over-the-range microwave and hood fan combination
BATHROOMS
• Contemporary vanity with ¾" quartz countertops and white undermount sink in all 4pc bathrooms, as per floor plan
• 2"x2" mosaic-style tiled shower floors, selected from Vendor’s standard packages
• 12"x24" floor tile, selected from Vendor’s standard packages
• Walk-in showers to include floor and wall tile selected from Vendor’s standard packages, one pot-light with switch and hinged tempered glass door with metal hardware
• Energy-efficient, handheld shower head with slide bar and hose in each shower
• Pressure balancing valves to all showers
• White acrylic bathtubs in main baths, as per floor plan, with wall tile selected from Vendor’s standard samples and shower curtain rod
• Transitional metal cabinetry pulls
• Two-piece comfort height toilets
• Vendor’s standard faucets on all vanity sinks
• Bathroom accessories to include towel bar, robe hook and toilet tissue ring
• Vendor’s standard frameless mirror above sinks in all bathrooms
• Privacy locks on each bathroom door
• Powder room includes one single white pedestal sink with faucet as per floor plan
• Exhaust ventilation fans in all bathrooms
GARAGES (WHERE APPLICABLE)
• Single garage bays with insulated front roll up door, rear man door and drywalled wood partition walls between bays where applicable
• Elevation design to be consistent with exterior of townhomes
ELECTRICAL AND MECHANICAL
• Pre-wired telephone and co-axial cable outlets in living room and master bedroom
• 5 to 6 LED ceiling pot-lights in kitchen bulkhead
• Vendor’s standard ceiling fixtures in foyer, hallways, bathrooms and bedrooms. One capped
ceiling light fixture base over the kitchen island and one in the dining room
• Hard-wired smoke and carbon dioxide detectors located as per Ontario Building Code
• White Decora style switches and receptacles throughout
• Air conditioner included (exterior location at Vendor’s discretion)
• High-efficiency, forced air natural gas furnace controlled by programmable digital thermostat on main floor
• 100 amp electrical service panel (200 amp service for attached garage floor plans)
• Heavy-duty receptacle for future stove and dedicated electrical receptacle for future refrigerator
• Counter level split receptacles in kitchen for small appliances
• Electrical receptacle in kitchen island
• Natural gas hot water heater (rental)
• Heat Recovery Ventilator (HRV)
• Front door chime
• Alarm system rough-in, including window and door contact plates on main floor (keypad and system activation not included)
• Central vacuum rough-in including one inlet valve plate per finished floor
• Water shut off valves for all sinks
• 3-piece plumbing drain rough-in for future basement washroom
• Sump pump(s) located in basement, as per municipal requirements
Additional Information
| Suite Name | Suite Type | Size | View | Floor Range | Price |
|---|
All prices, availability, figures and materials are preliminary and are subject to change without notice. E&OE 2024
Floor Premiums apply, please speak to sales representative for further information.
- Launch Price/ft
- *****
- Current Price/ft
- $307 /ft
- Change from Launch
- *****
- 2 Bed Price
- $316/ft
- 3 Bed Price
- $298/ft
- 2 Bed Change from Launch
- *****
- 3 Bed Change from Launch
- *****


















