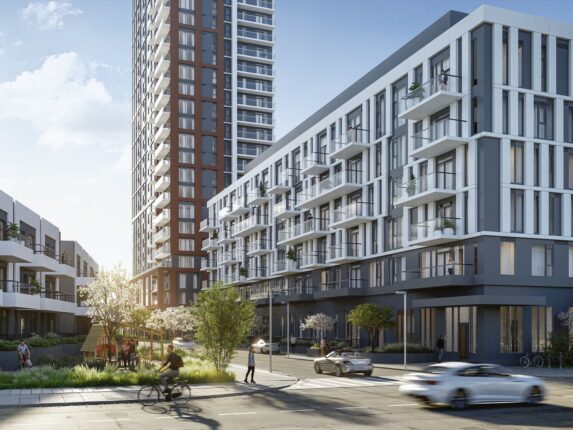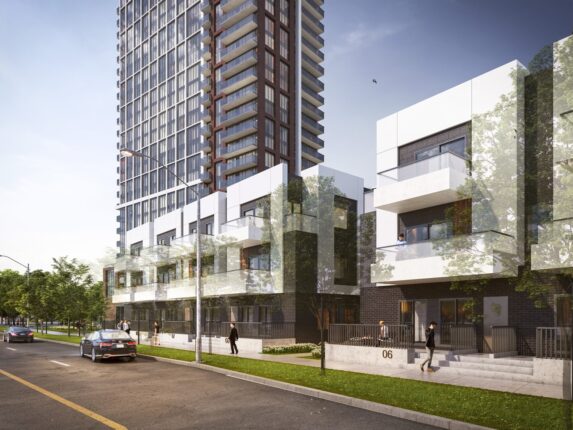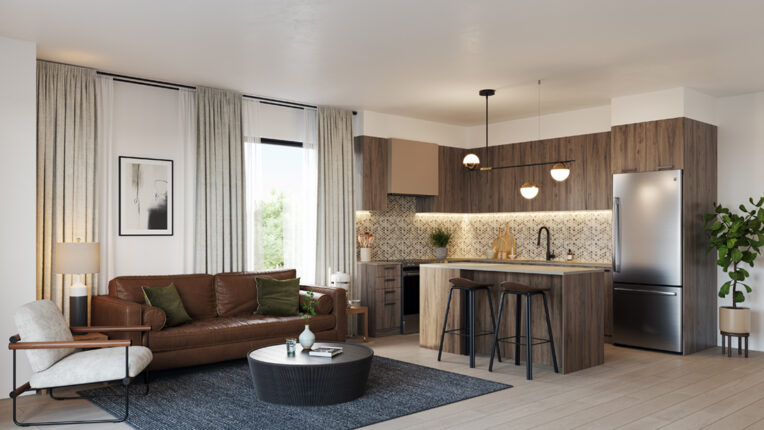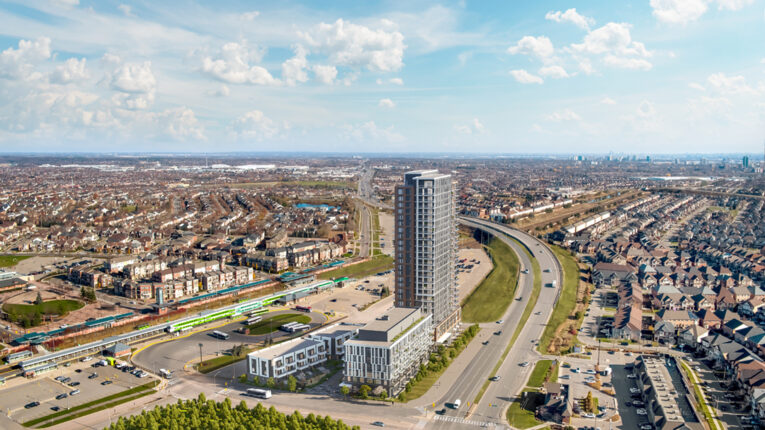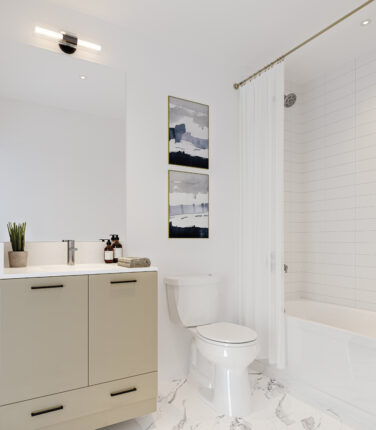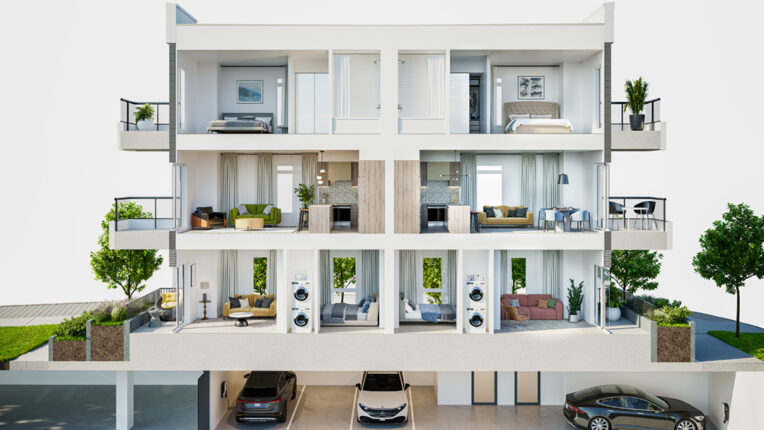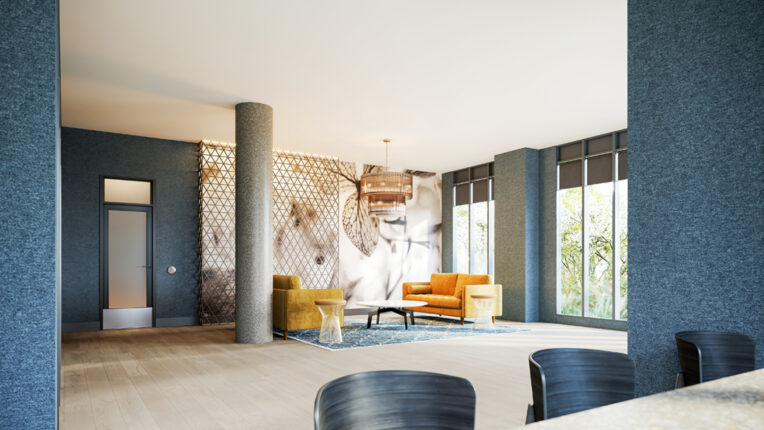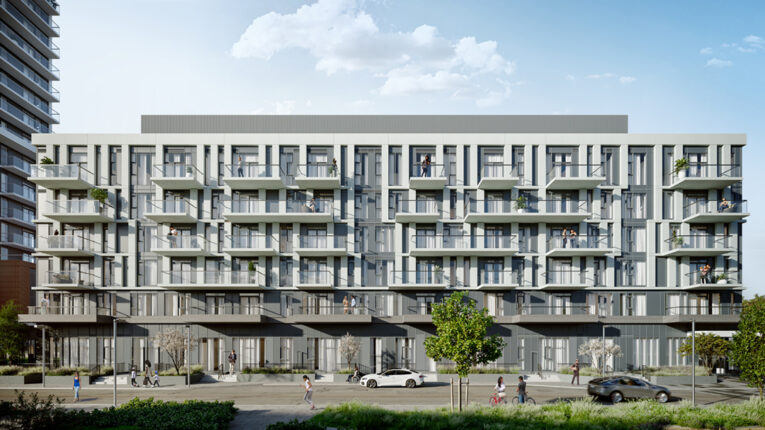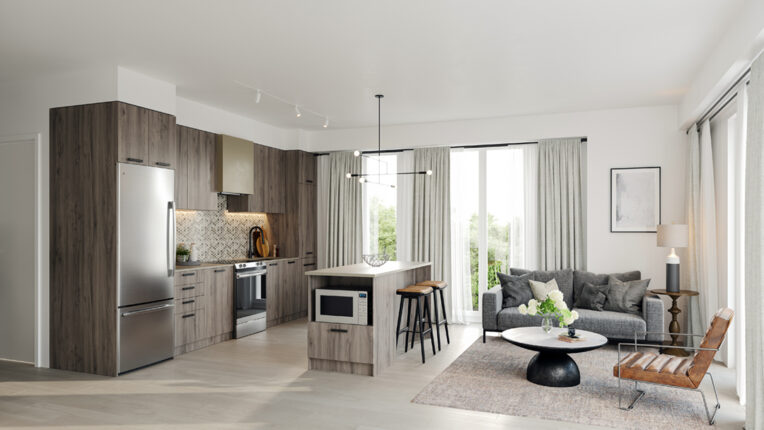Daniels MPV
Sold Out Oct 2021
Floor Plans & Pricing delivered to Your Inbox
Daniels MPV Price History

Studio

1 Bed

1 Bed + Den


2 Bed

|
The Express
0 Bed
1 Bath
422 sq.ft
|

|
Last Recorded Price
*****
Sold Out
|

|
The Tram
0 Bed
1 Bath
446 sq.ft
|

|
Last Recorded Price
*****
Sold Out
|

|
The High Rail
1 Bed
1 Bath
485 sq.ft
|

|
Last Recorded Price
*****
Sold Out
|

|
The Junction
1 Bed
1 Bath
486 sq.ft
|

|
Last Recorded Price
*****
Sold Out
|

|
The Signal
1 Bed
1 Bath
490 sq.ft
|

|
Last Recorded Price
*****
Sold Out
|

|
The Whistle
1 Bed
1 Bath
495 sq.ft
|

|
Last Recorded Price
*****
Sold Out
|

|
The Terminal
1 Bed
1 Bath
504 sq.ft
|

|
No Price Recorded
Sold Out
|

|
The Line
1 Bed
1 Bath
506 sq.ft
|

|
Last Recorded Price
*****
Sold Out
|

|
The Engine
1 Bed
1 Bath
510 sq.ft
|

|
Last Recorded Price
*****
Sold Out
|

|
The Station
1 Bed
1 Bath
514 sq.ft
|

|
Last Recorded Price
*****
Sold Out
|

|
The Railway
1 Bed
1 Bath
528 sq.ft
|

|
Last Recorded Price
*****
Sold Out
|

|
The Railroad
1 Bed
1 Bath
565 sq.ft
|

|
Last Recorded Price
*****
Sold Out
|

|
The Arrival (ADP)
1 Bed
1 Bath
565 sq.ft
|

|
Last Recorded Price
*****
Sold Out
|

|
The Connector (ADP)
1 Bed
1 Bath
568 sq.ft
|

|
Last Recorded Price
*****
Sold Out
|

|
The Railcar
1 Bed
1 Bath
569 sq.ft
|

|
Last Recorded Price
*****
Sold Out
|

|
The Locomotive
1.5 Bed
1 Bath
573 sq.ft
|

|
Last Recorded Price
*****
Sold Out
|

|
The Parlor
1.5 Bed
1 Bath
573 sq.ft
|

|
Last Recorded Price
*****
Sold Out
|

|
The Conductor
1.5 Bed
1 Bath
574 sq.ft
|

|
Last Recorded Price
*****
Sold Out
|

|
The Flatcar
1.5 Bed
1 Bath
586 sq.ft
|

|
Last Recorded Price
*****
Sold Out
|

|
The Crossing
1.5 Bed
1 Bath
595 sq.ft
|

|
Last Recorded Price
*****
Sold Out
|

|
The Metro
1.5 Bed
1 Bath
596 sq.ft
|

|
Last Recorded Price
*****
Sold Out
|

|
The Carriage
1.5 Bed
1 Bath
601 sq.ft
|

|
No Price Recorded
Sold Out
|

|
The Token
1.5 Bed
1 Bath
601 sq.ft
|

|
Last Recorded Price
*****
Sold Out
|

|
The Passenger
1.5 Bed
1 Bath
613 sq.ft
|

|
Last Recorded Price
*****
Sold Out
|

|
The Gate
1.5 Bed
1 Bath
614 sq.ft
|

|
Last Recorded Price
*****
Sold Out
|

|
The Pike
1.5 Bed
1 Bath
629 sq.ft
|

|
Last Recorded Price
*****
Sold Out
|

|
The Brake
2 Bed
2 Bath
743 sq.ft
|

|
Last Recorded Price
*****
Sold Out
|

|
The Ticket (ADP)
1.5 Bed
1 Bath
743 sq.ft
|

|
Last Recorded Price
*****
Sold Out
|

|
The Tender
2 Bed
2 Bath
745 sq.ft
|

|
Last Recorded Price
*****
Sold Out
|

|
The Booth
2 Bed
2 Bath
750 sq.ft
|

|
Last Recorded Price
*****
Sold Out
|

|
The Pass
2 Bed
2 Bath
751 sq.ft
|

|
Last Recorded Price
*****
Sold Out
|

|
The Interchange
2 Bed
2 Bath
816 sq.ft
|

|
Last Recorded Price
*****
Sold Out
|

|
The Fare (ADP)
2 Bed
2 Bath
816 sq.ft
|

|
Last Recorded Price
*****
Sold Out
|

|
The Departure
2 Bed
2 Bath
821 sq.ft
|

|
Last Recorded Price
*****
Sold Out
|

|
The Porter (ADP)
2 Bed
2 Bath
821 sq.ft
|

|
Last Recorded Price
*****
Sold Out
|

|
The Passage
2 Bed
2 Bath
832 sq.ft
|

|
Last Recorded Price
*****
Sold Out
|

|
The Driver
2 Bed
2 Bath
833 sq.ft
|

|
Last Recorded Price
*****
Sold Out
|

|
The Searchlight
2 Bed
2 Bath
863 sq.ft
|

|
Last Recorded Price
*****
Sold Out
|

|
The Steam
2 Bed
2 Bath
868 sq.ft
|

|
Last Recorded Price
*****
Sold Out
|

|
The Platform
2 Bed
2.5 Bath
1231 sq.ft
|

|
No Price Recorded
Sold Out
|

|
The Train
2 Bed
2.5 Bath
1233 sq.ft
|

|
Last Recorded Price
*****
Sold Out
|

|
The Links
2 Bed
2.5 Bath
1258 sq.ft
|

|
Last Recorded Price
*****
Sold Out
|
All prices, availability, figures and materials are preliminary and are subject to change without notice. E&OE 2024
Floor Premiums apply, please speak to sales representative for further information.
Brochure - Daniels MPV Condos.pdf
Features & Finishes - Daniels MPV Condos.pdf
Floor Plans (Mid-Rise) - Daniels MPV Condos.pdf
Floor Plans (Townhome) - Daniels MPV Condos.pdf
Price List (Mid-Rise) - Daniels MPV Condos - October 2021.pdf
Price List (Townhome) - Daniels MPV Condos - October 2021.pdf
Daniels MPV is a new condominium development by The Daniels Corporation currently under construction located at Creditview Road & Bovaird Drive West, Brampton in the Brampton Northwest neighbourhood with a 19/100 walk score and a 60/100 transit score. Development is scheduled to be completed in 2023. ranging from 422 sq.ft to 1258 sq.ft.
Neighbourhoods
Development Status
View on MapDevelopment team
- Developer
Key Information
Townhouse (Ground Floor of Condo)
1258 sq.ft
(5%)
$7,500.00 On Signing
Balance to 5% - 30 days
Additional Information
| Suite Name | Suite Type | Size | View | Floor Range | Price |
|---|
All prices, availability, figures and materials are preliminary and are subject to change without notice. E&OE 2024
Floor Premiums apply, please speak to sales representative for further information.
- Launch Price/ft
- *****
- Last Recorded Price/ft
- $872 /ft
- Change from Launch
- *****
- Studio Price
- $975/ft
- 1 Bed Price
- $933/ft
- 1 Bed + Den Price
- $896/ft
- 2 Bed Price
- $787/ft
- Studio Change from Launch
- *****
- 1 Bed Change from Launch
- *****
- 1 Bed + Den Change from Launch
- *****
- 2 Bed Change from Launch
- *****


