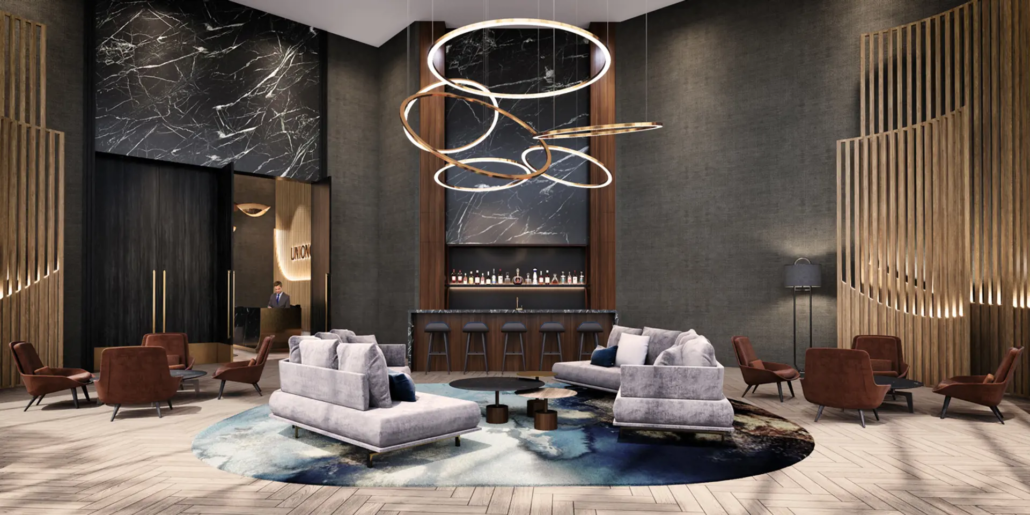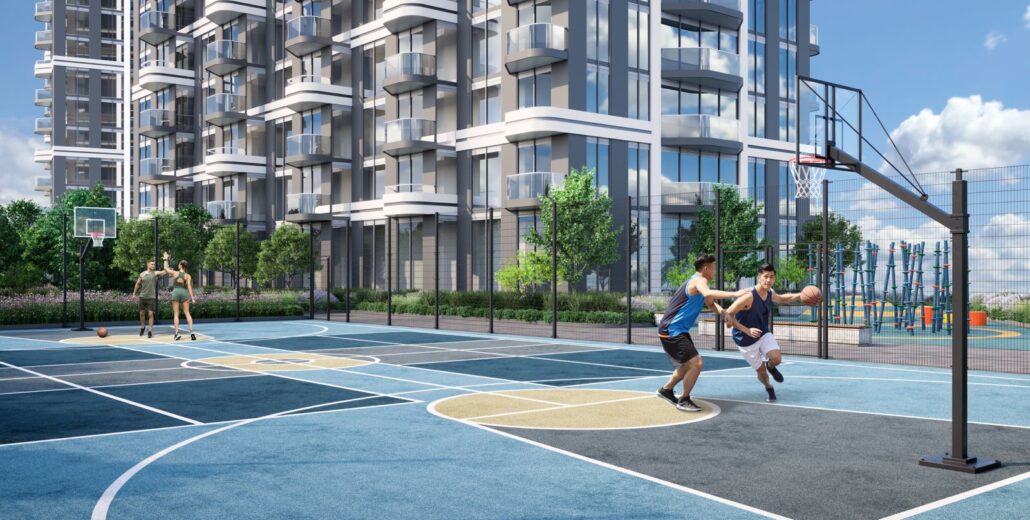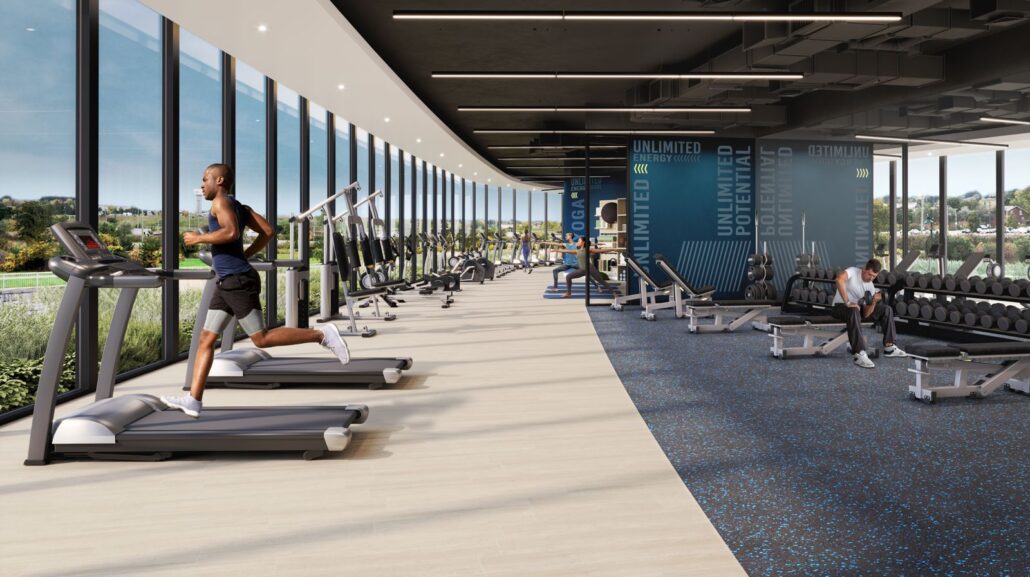UnionCity Condos
For Sale From: $720,900
Floor Plans & Pricing delivered to Your Inbox
UnionCity Condos Price History

1 Bed

1 Bed + Den


2 Bed



3 Bed
All prices, availability, figures and materials are preliminary and are subject to change without notice. E&OE 2024
Floor Premiums apply, please speak to sales representative for further information.
Brochure - UnionCity Condos.pdf
Brochure (Investor) - UnionCity Condos.pdf
Fast Facts - UnionCity Condos.pdf
Floor Plans (Penthouses) - UnionCity Condos.pdf
Floor Plans (Suites) - UnionCity Condos.pdf
Floor Plans (Townhomes) - UnionCity Condos.pdf
Presentation - UnionCity Condos.pdf
Price List - Union City Condos - April 2024.pdf
UnionCity Condos is a new condominium development by Metropia Urban Landscapes currently in pre-construction located at Enterprise Boulevard & University Boulevard, Markham in the Unionville neighbourhood with a 28/100 walk score and a 55/100 transit score. UnionCity Condos is designed by IBI Group and will feature interior design by IBI Group. Development is scheduled to be completed in 2027. The project is 44 storeys tall and has a total of 1,350 suites ranging from 441 sq.ft to 1688 sq.ft. Suites are priced from $720,900 to $1,131,900.
Developers

Neighbourhoods
Development Status
View on MapKey Information
1688 sq.ft
(10% + 10%)
$10,000.00 On Signing
Balance to 2.5% - 30 days
2.5% - 150 days
2.5% - 500 days
2.5% - 900 days
10% - Occupancy
- Dream Lab
- Social Club
- Parks
- Terrace
- Green Space
- Fitness Studio
- Party Room
- Lobby
- Private Courtyard
- Children's Garden
- Multimedia Room
- Golf Simulator
- Basketball Court
- Outdoor Play Area
- Fireplace
- Dining Area
- Coworking Space
- Plaza
- Gathering Space
- Gourmet Kitchen
- Billiards Lounge
- Indoor Pool
- Men's and Women's Changing Rooms
• 9 ft. ceilings (exclusive of bulkheads)
• Smooth finish ceilings
• Designer selected laminate flooring throughout (tiled flooring in bathroom and laundry)
• Contemporary baseboards and door casings
• 2” flat cut door casings
• Solid core entry door with security view-hole
• Laundry area with stacked full sized ENERGY STAR frontload washer/dryer and floor finished in tile
• Sliding or swing door to balcony or terrace, as per plan
• Finished contemporary door handles and hardware
• White paint finishes for walls throughout; semi-gloss white paint in bathrooms and trims/doors
• White paint finish on ceilings throughout
• Smart lock electronic suite entry
E L E C T R I C A L , M E C H A N I C A L & TECHNOLOGICAL
• Individually controlled central air conditioning and heating system with thermostatic control
• Individual suite electricity meter, thermal meter and water meter
• Individual service panel with circuit breaker
• Pre-wired CAT 5 telephone and cable outlet in living/dining area, master bedroom and den
• Ceiling mounted track lighting over kitchen
• Designer selected ceiling light fixtures in kitchen, foyer, hallways, and walk-in closet, as per plan
• Switched, capped ceiling outlet in living room, bedroom(s) and den
• White Decora switches and outlets
• In-suite smoke and heat detector(s)
• In-suite sprinkler fire protection system
• In-suite EVC (Emergency Voice Communications)
KITCHEN
• 24” 5 appliances
(ENERGY STAR Integrated fridge, built-in wall oven, electric cooktop, integrated dishwasher, and built-in high capacity over the range hood fan with fan exhaust to the exterior), and flush-mount microwave oven
• Contemporary kitchen cabinetry with choice of finish and under cabinet lighting
• Kitchen cabinets with contemporary hardware pulls
• Cabinet interiors include soft close mechanism
• Single undermount stainless steel sink with contemporary black matte kitchen faucet
BATHROOMS
• Vanity with composite countertop and undermount sink with choice of finishes
• Designer selected faucet
• Mirror with integrated lighting
• Designer chosen tiled floors
• Soaker bathtub with tiled walls, as per plan
• Frameless glass enclosed shower with tiled walls, as per plan
• Pressure balanced valve for tub and shower head
• Recessed pot light in the shower, as per plan
• Accessories package including towel bar, toilet paper holder & contemporary cabinet hardware
• Exhaust fan vented to exterior
• Privacy lock on bathroom door(s)
Additional Information
1,350 Suites
| Suite Name | Suite Type | Size | View | Floor Range | Price |
|---|
All prices, availability, figures and materials are preliminary and are subject to change without notice. E&OE 2024
Floor Premiums apply, please speak to sales representative for further information.
- Launch Price/ft
- *****
- Current Price/ft
- $1,268 /ft
- Change from Launch
- *****
- 1 Bed + Den Price
- $1,348/ft
- 2 Bed Price
- $1,245/ft
- 3 Bed Price
- $1,234/ft
- 1 Bed + Den Change from Launch
- *****
- 2 Bed Change from Launch
- *****
- 3 Bed Change from Launch
- *****


























































































