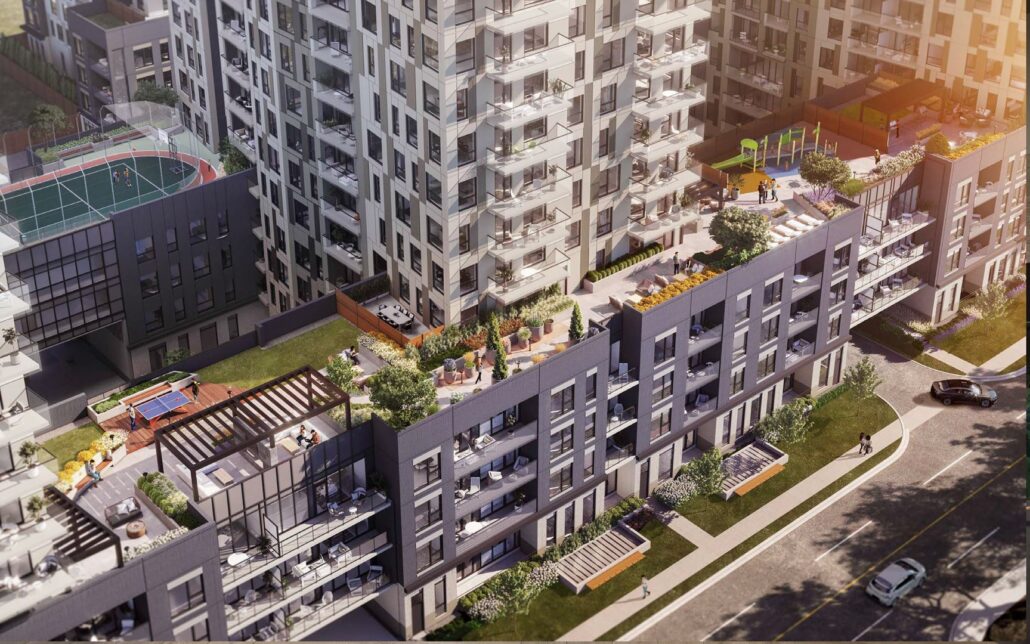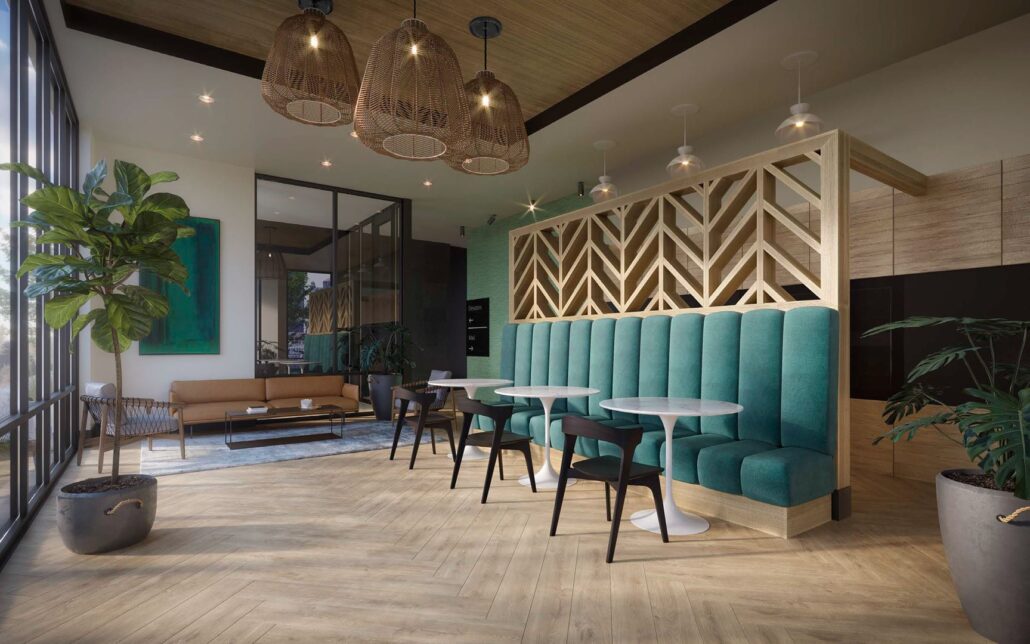Elevate Condos
For Sale From:
Floor Plans & Pricing delivered to Your Inbox
Elevate Condos Price History

1 Bed

1 Bed + Den


2 Bed
All prices, availability, figures and materials are preliminary and are subject to change without notice. E&OE 2024
Floor Premiums apply, please speak to sales representative for further information.
Elevate Condos is a new condominium development by Pamata Hospitality Inc currently under construction located at 1333 Weber Street East, Kitchener in the Kitchener neighbourhood with a 54/100 walk score and a 59/100 transit score. Elevate Condos is designed by ABA Architects Inc. and will feature interior design by ABA Architects Inc.. Development is scheduled to be completed in 2025. The project is 15 storeys tall and has a total of 544 suites ranging from 568 sq.ft to 1391 sq.ft.
Developers
Neighbourhoods
Development Status
View on MapKey Information
1391 sq.ft
(15%)
$5,000.00 On Signing
Balance to 5% - 30 days
5% - 90 days
2.5% - 240 days
2.5% - 365 days
- Coworking Space
- Golf Simulator
- Basketball Court
- Parcel Room
- Table Tennis Room
- Stretching Area
- Outdoor Terrace
- Tennis Court
- Bar
- Fireplace
- Dog Wash Station
- Juice Bar
- Concierge
- Electric car charging stations
- Party Room
- Change Rooms
- Children`s Play Area
- Personal Storage Units
- Dog Run
- Pergolas
- Yoga Area
- Firepit
- Lounge
- Bike Repair Station
- Bike Parking
- Fitness Room
- Putting Green
- Running Track
- Courtyard
- Soccer Field Park
- BBQ Areas
- Wood-look luxury vinyl plank flooring throughout (excluding bathrooms and laundry)
- 9' Ceilings in living areas other than where bulkheads are installed
- Custom Kitchen and bathroom cabinetry
- Contemporary 5 1/2" baseboards with 2 3/4" casing (excluding laundry)
- White paint throughout suite (walls and ceilings)
- Black Roller Shade windows coverings as per Vendor's selection
- Wire shelving in closets
- Energy efficient aluminum windows per plan and floor to ceiling glass window walls on some plans
- Smooth finish painted ceilings
- Modern light fixtures as per Vendor's selection
- Glass doors to large balconies and terraces per plan
- Balcony and terraces, as per plan
Security
• 24-hour secure entry door with in-suite keyed locks
• Controlled access to the 5th Floor Podium
• Concierge service in Tower A
• Touchscreen in Lobby
• Garage door operated by RF controller
• Well-lit parking garage and exit stairwells
• Sprinkler system and full ventilation throughout the underground parking garage, building, and all suites
• Each suite equipped with smoke, heat and carbon monoxide detectors
• Access control system with security monitoring (including cameras) throughout
lobby & common areas
Suite Kitchen
• Kitchen package with 4 stainless steel appliances tintegrated fridge/freezer, integrated stove range, integrated dishwasher and integrated microwave targe hood)
• Samsung Stainless Steel Fridge. large capacity twin cooling plus, true no-frost technology with recessed do handle. Energy Star certified
• Samsung Stainless Steel Edge design Electric Range with self-clean with large cooking space and great flexibility
• Samsung Stainless Steel Dishwasher with Digital Leak Sensor & Adjustable Rack Energy Star certified
• Samsung Stainless Steel Microwave with large cooking power and simple clean filter
• Wood look luxury Vinyl plank flooring throughout
• Custom Cabinetry
• Quartz Countertops
• Ceramic Tile Backsplash
• Island with seating
• Undermount Stainless Steel sink with single lever pulldown faucet
• Pot lights in kitchen area and above island
Suite Bathrooms
• Porcelain tile flooring selection from 3 base suite package options
• Custom cabinetry upgraded options available selection from 3 base suite package options
• Quartz countertops (selection from 3 base suiter package options)
• Ceramic porcelain tile shower surround selection from 5 base suite package options
• Undermount Sink with single-handle chrome lavatory faucet.
• Chrome accessories (toilet paper holder, towel bars, rope hook) as per Vendor's selection
• Three-light wall-mounted vanity fixture and framed mirror
• Exhaust fan vented to exterior
• Ensuite shower with frames a ass enclosure (for applicable suite) and single-handle tub/shower
• Privacy locks on bathroom doors
• White acrylic bathtub with shower for alle sue
SUITE BEDROOMS
• Wood look luxury Vinyl plank flooring (selection from 3 base suite package option:
• LED flush-mount ceiling fixture
• Closet with wire shelving
COMMUNICATION
• Suites pre-wired for cable and telephone
• 1Gig High Speed Internet available and roughed in (initial modem provided) through Rogers
• Intercom system with lobby entrance
LAUNDRY CLOSET
• Samsung Front-Load Washer with 48 cu ft capacity, smart care, self-clean, Energy. Star certified
• Samsung Front-Load Electric Dryer with 25 cu ft capacity, smart care, Energy Star
• Faucet and separate drain for the washer
• Heavy-duty wiring and vent for dryer
• Vinyl flooring
Warranty:
All Units are warranted by Tarion with Tarion's standard one (1) year, two (2) year, and seven (7) year warranties. Tarion's warranty coverage also includes common element areas of the condominium building. As necessary and at the discretion of the Seller, all plant and specifications are subject to reasonable modification
Additional Information
544 Suites
| Suite Name | Suite Type | Size | View | Floor Range | Price |
|---|
All prices, availability, figures and materials are preliminary and are subject to change without notice. E&OE 2024
Floor Premiums apply, please speak to sales representative for further information.
- Launch Price/ft
- *****
- Current Price/ft
- $583 /ft
- Change from Launch
- *****





















































































