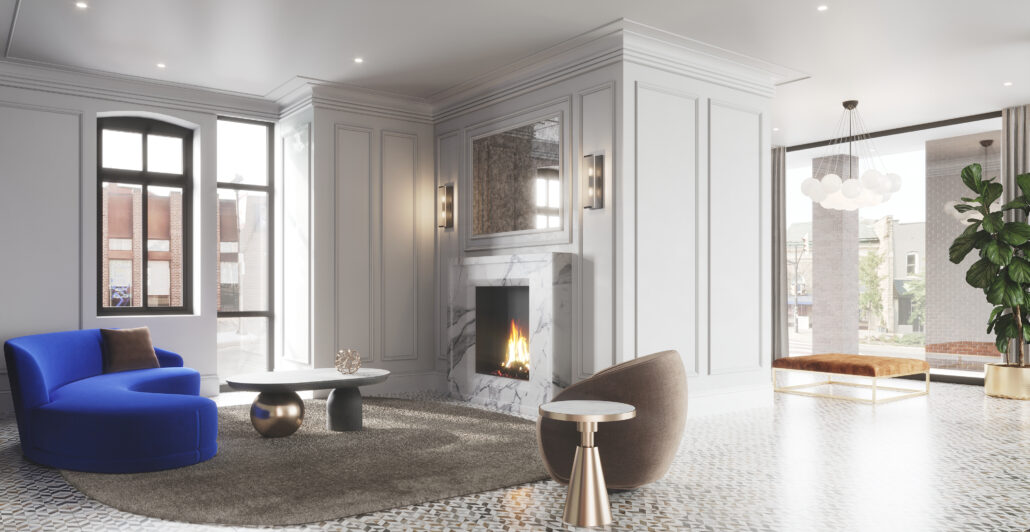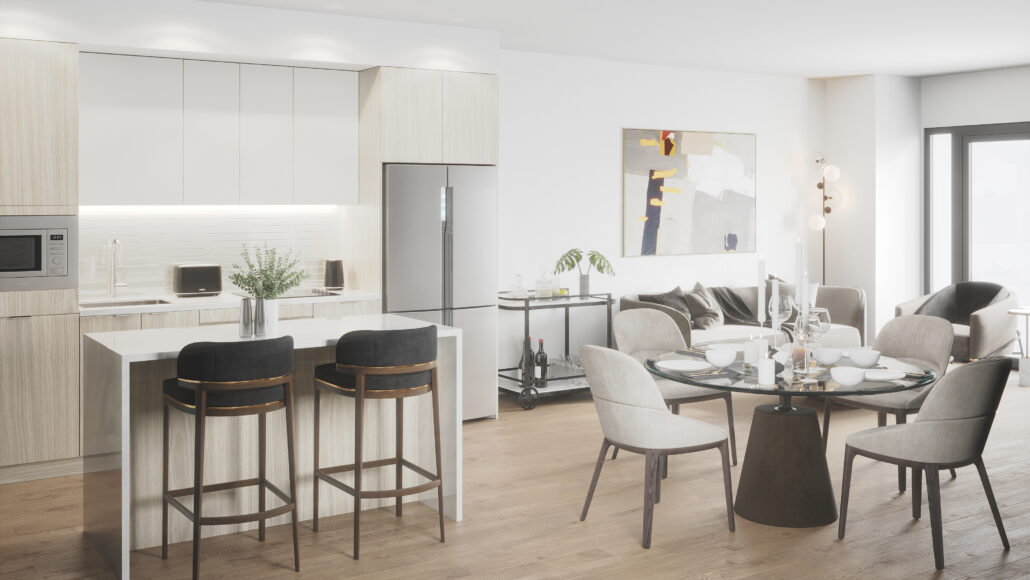McGibbon on Main Condos
Sold Out Mar 2022
Floor Plans & Pricing delivered to Your Inbox
McGibbon on Main Condos Price History

1 Bed

1 Bed + Den


2 Bed



3 Bed
All prices, availability, figures and materials are preliminary and are subject to change without notice. E&OE 2024
Floor Premiums apply, please speak to sales representative for further information.
McGibbon on Main Condos is a new condominium development by Amico Properties currently under construction located at 79 Main Street South, Halton Hills in the Halton Hills neighbourhood with a 49/100 walk score and a /100 transit score. McGibbon on Main Condos is designed by IBI Group and will feature interior design by Mason Studio & Patton Design Studio. Development is scheduled to be completed in 2025. The project is 10 storeys tall and has a total of 169 suites ranging from 466 sq.ft to 1860 sq.ft.
Developers

Neighbourhoods
Development Status
View on MapKey Information
1860 sq.ft
(15% + 5%)
$5,000.00 On Signing
Balance to 5% - 30 days
5% - Jun 1, 2022
5% - Jun 1, 2023
5% - Occupancy
- BBQ and dining area
- Outdoor fireplace
- Dining Room
- Parcel Storage
- Concierge Attended Lobby
- Fireplace Lounge
- Outdoor Terrace
- Pet Spa
- Fitness Studio
- Event/Bar Lounge
- Coworking lounge
- Catering Kitchen
Additional Information
169 Suites
| Suite Name | Suite Type | Size | View | Floor Range | Price |
|---|
All prices, availability, figures and materials are preliminary and are subject to change without notice. E&OE 2024
Floor Premiums apply, please speak to sales representative for further information.
- Launch Price/ft
- *****
- Last Recorded Price/ft
- $1,177 /ft
- Change from Launch
- *****
- 1 Bed Price
- $1,141/ft
- 1 Bed + Den Price
- $1,149/ft
- 2 Bed Price
- $1,202/ft
- 3 Bed Price
- $1,093/ft
- 1 Bed Change from Launch
- *****
- 1 Bed + Den Change from Launch
- *****
- 2 Bed Change from Launch
- *****
- 3 Bed Change from Launch
- *****
















































