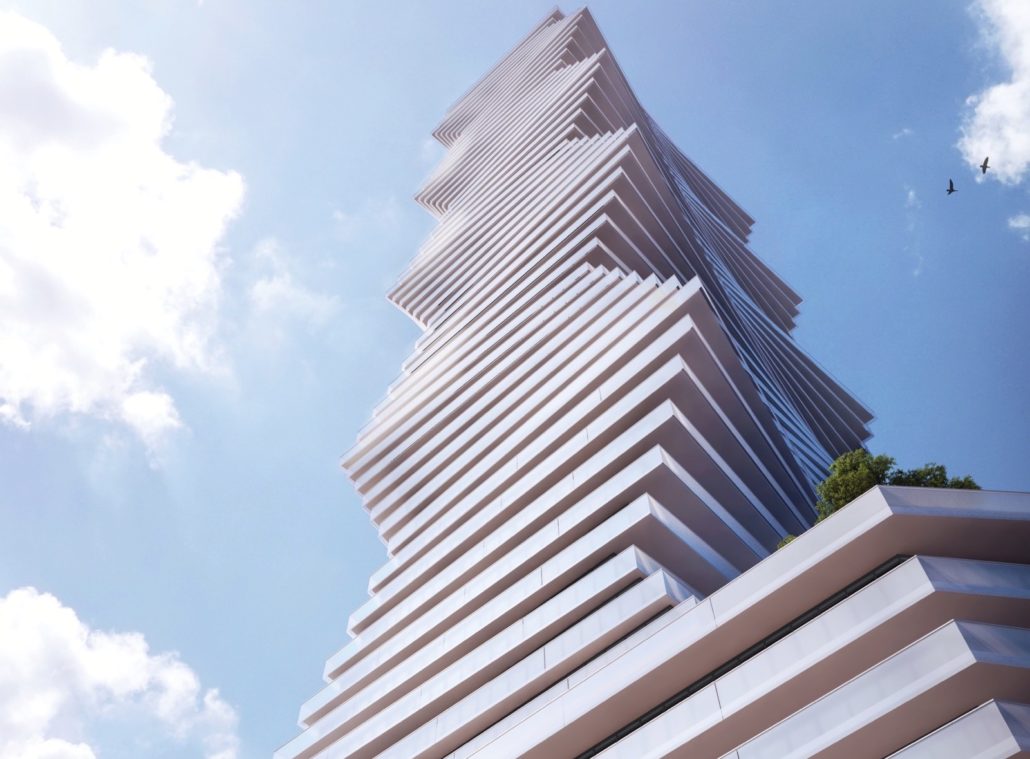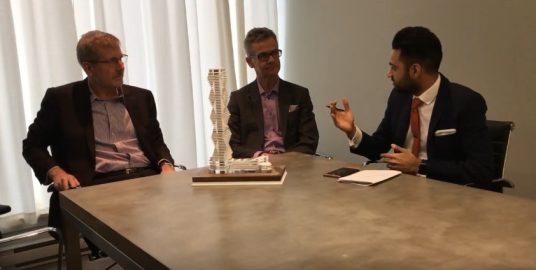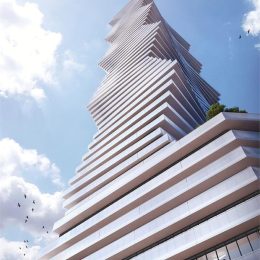Video Interview – TalkCondo Discuss M City Condos with Mark Reeves & John Anderson
- Roy Bhandari of TalkCondo talks to Mark Reeves (Co-Founder of Urban Capital) and John Anderton (VP of Rogers Private Companies) about M City Condominiums, the first phase of a brand new 10-tower development in Mississauga City Centre
- The history of the location, from the original purchase in the 1960’s to the plan it evolved into today
- Mark Reeves highlights the importance of building all the elements of a master planned community, from public spaces, to retail, to residential in order to make it a success
- How Mark Reeves see Downtown Mississauga growing over the coming years
- The importance of high quality of architecture in leaving a lasting legacy for the Rogers Family
- How Rogers and Urban Capital came together and how Urban Capital’s unique skill for high design condominiums blends perfectly with what Rogers are aiming to achieve for the site
- Specific information for M City Condominiums, highlighting that it will be the tallest tower in Downtown Mississauga, will feature 30,000 sq.ft. of brand new retail space at grade, high quality floor plans, some of the best amenities available in Mississauga including a unique skating rink
- How the building will leverage Rogers unique skill set by having state of the art communication technology pre-wired throughout the entire building
- How you can get first access to M City Condos ahead of the general agent and general public launches
Get First Access to M City Condos
Transcript:
Roy Bhandari: Good afternoon this is Roy Bhandari of Talk Condo, and today we’re joined by two very special guests. We’re joined by Mark Reeves, co-founder of Urban Capital. And John Anderton, VP of Rogers Private Companies. And today were going to talk about a very, very exciting project in Mississauga called M-City condominiums. So [00:01:00] first of all thank you very much for your time, and allowing us to chat with you today.
John Anderton: You’re welcome.
Mark Reeve: Thank you.
Roy Bhandari: First thing I want to speak to you about is the site itself. The site itself is been in the Rogers family now for decades.

John Anderton: Since the 60’s, yes.
Roy Bhandari: Since the 60’s. So it was bought a along time ago. I just want to talk to you a little bit about what the site was originally planned for, and how it evolved into want we have today.
John Anderton: Well this is part of a much larger landholding that the founder of Rogers Communications, Ted Rogers, bought in the 60’s. It was originally a 30 hectare site in Mississauga, largely farmland. And over a number years that was subdivided, serviced, and sold-off to single-family home builders. This particular site is 15 acres, it’s in prime location in downtown Mississauga. The vision at the time, when he bought it, after all the rest of the landholdings we’re sold off, was to put his telecommunications equipment on it for radio transmission broadcasting. And then along came the CN Tower and-
Roy Bhandari:Right.
John Anderton: And made that idea obsolete. So it sat vacant for a number of years, just with a fence around it, and they let the grass grow. And when I join the Rogers family about 10 years ago, this was one of the first things they asked me to look at and-
Roy Bhandari: So it’s been a long time in planning?
John Anderton: Yep, yep. About seven years in actual active planning to develop the master plan for the community.
Roy Bhandari: Excellent, excellent. That’s a good example. So you mentioned master planned communities, and for us when working with investors especially, we love it when they buy early into a master plan community. You get the natural growth as the project grows out. But we’ve seen time and time again these communities fail because of … they build the condominiums, but they don’t build the other infrastructure to support the condominiums. They don’t build the retail, they don’t build the ground level. I guess one of the big questions here is, how much thought has gone into that side of the overall plan?
Mark Reeve: Yeah, I think well, we set out to design a community, we didn’t set out to design a building, so that’s the first thing. And we started with one of the top urban design firms in North America, Cooper Robertson up in new York.
Roy Bhandari: Yeah.
Mark Reeve: And we worked with Cooper Robertson to figure out how to make the fine-grained details of a master planned community work the best way possible. So we have a two acre central park, with buildings ringing the park.
Roy Bhandari: Awesome.
Mark Reeve: We have a very pedestrian friendly street environment. We’ve thought carefully about how people flow through the community, how the retail works with the community and where it’s centered, and what locations in the community it’ll be located. The first phase building does have 30,000 square feet of retail.
Roy Bhandari: Excellent.
Mark Reeve: So we’ve thought a lot about how the towers actually come to grade and what happens at the pedestrian level. A lot of projects you write, master plan projects, have failed to really do a very good job of that.
Roy Bhandari: They have a lot of dry cleaners but not a whole lot of-
Mark Reeve: Correct. And so-
Roy Bhandari: It almost feels like you’ve sort of planned the entire neighborhood around the ground level. That you mentioned, you put a lot of thought into how all this interplay’s. And I think that’s very, very important.
Mark Reeve: Yes.
Roy Bhandari: It’s almost like a community within a bigger downtown.
John Anderton: That’s right it’s a city within the city.
Roy Bhandari: Excellent.
Mark Reeve: M City.
Roy Bhandari: M City, yeah.
John Anderton: Right.

Roy Bhandari: Speaking of the bigger area. What do you guys see a future in this downtown corridor?
Mark Reeve: Well you know Mississauga is really maturing quickly as a downtown and as an urban center. We think this is going to be a central component of the overall growth and development of downtown Mississauga. It’s located a very short walk to the new LRT line.
Roy Bhandari: Yeah.
Mark Reeve: So I think what you’re going to see with Mississauga as it continues to grow, is that development will feed upon itself. Once there’s a bigger density of population in the area, you’ll see more retail services come to the communities like this. You’ll see actually more office development occur as well.
Roy Bhandari: For sure.
Mark Reeve: So it feeds on itself. Much like it has happened in downtown Toronto.
Roy Bhandari: For sure.

Mark Reeve: And so you’re going to end up with a very vibrant community that’s going to develop overtime. And this is center ice right in the middle of it, so this will be a very big component of the future of Mississauga, right here.
Roy Bhandari: Definitely. It’s hard to talk about M-City without talking about the architecture. The renderings that we’ve seen so far of … there’s been a lot of talk about why don’t we see this kind of architecture in downtown Toronto. Especially the … So Mississauga’s sort of interesting where there’s a very high bar set with Absolute. But outside of the Absolute, there’s nothing in there that sort really turns heads.
And where Absolute is incredible, on one side in terms of exterior architecture, that where they sort of fell flat a little bit was on the interior, where they sacrificed floor plans for the silhouette. Where as here we’ve got both the silhouette, while maintaining the square plate which is going to give us great floor plans, functional floor plans. So I just wanted to talk to you about, in terms of the architecture, does that play into the history of the site where you guys want to leave a legacy with the-
John Anderton: Yes it’s a very special site, and you know this is really the western entry point to downtown Mississauga. So we very much viewed this in that light and wanted to create something iconic that complemented the Eastern entryway, which has basically been defined as the Marilyn Monroe towers.
Roy Bhandari: For sure, yeah excellent. Actually so Rogers Communication own the land?
John Anderton: The Rogers Private Companies own the land, yes.
Roy Bhandari: Sorry, the Private Companies own the land, and Urban Capital have been brought on to develop the buildings. Urban Capital, we’ve worked with Urban Capital for many years, and one of the things that they do exceptionally well is high design buildings that stand out. We’re talking about River City phase one, two, and three, and the new one, phase four coming out. Almost every building that they bring to the table is different from the rest of the pattern.
Now when you guys were thinking about this, and it almost seems like a perfect marriage of your vision of what you want to do here, and what Urban Capital bring to the table. Is that is that by design? Or was it-
John Anderton: That was by design, yes. Mark and I worked extensively in the past, not most recently until we came up … when I asked him to do this project. To help with this project for the Rogers family. But I’m well aware of his unique skills that he brings to the table, and that’s why his firm was chosen to help us with the development.
Roy Bhandari: Excellent. So I want to shift gears a little bit and talk specifically about this economy, M City. Give us the overall rundown, height, number of suites, any interesting amenities, anything about the building that you can share.
John Anderton: Do you want to speak to that Mark?
Mark Reeve: Sure I will. It’s a 60 story tower, so will be the tallest building in Mississauga. That’s the first thing that we set out to do.
Roy Bhandari: Excellent.
Mark Reeve: Highly iconic building, again we we’re trying to bookend what Marilyn has done on the other side of downtown, so we want to be equally iconic with this building here. Rectangular floor plate again creates, as you pointed out-
Roy Bhandari: Yep.
Mark Reeve: Terrific floor plans.
Roy Bhandari: Probably one of the most important things these days.
Mark Reeve: Most important. You don’t want to end up with a curvilinear building that creates inefficient floor plans. So when we set out to design this, that was one the first things we want to do, have a very efficient floor plan. The building sits on a five-story podium which accommodates, amongst other things, some of the amenity space for the building, most of the amenity space. We have some unique outdoor amenities here including a seasonal skating rink.
Roy Bhandari: Skating rink?
Mark Reeve: A skating rink, yeah. So that will be open in the winter. And in the summer we have an outdoor pool, as well.
Roy Bhandari: Wow, that’s nice.

Mark Reeve: Kids splash pad area. There’ll be a outdoor play area, a barbecue area. And than inside will have the conventional multipurpose party room spaces.
Roy Bhandari: Okay.
Mark Reeve: Plus a theater and gymnasium. So there’s a terrific amenity package for this building.
Roy Bhandari: So in terms of suite sizes, and suite mix?
Mark Reeve: We have a range of suites, from one to three bedrooms. We’re probably mostly in the 1 1/2 to two bedrooms size range in terms of the mix of suites we have. But we do have some larger three-bedroom suites as well that are coming along.
Roy Bhandari: Excellent. We talked about the unique skills that Urban Capital bring to the table, but obviously Rogers have a lot of unique skills as well. How are we leveraging the Rogers telecommunication within the building?
John Anderton: Well we’ll definitely be leveraging the the expertise of, as far as communications within the building. So they’ll be … We’ll have fiber to the suite, basically, in this building.
Roy Bhandari: Excellent.
John Anderton: A lot of attention is being put on future proofing the technology that goes into the building. Another unique feature, in this building, will be the use of the Rogers Smart Home Monitoring.
Roy Bhandari: Okay, excellent.
John Anderton: So there’ll be some some things that you can do on your smart phone, like maybe change the temperature in your suite, or open your front door, and those sorts of things we’re looking at as well.
Roy Bhandari: That’s very good. We’re getting really into the Smart Home, we’re seeing a lot of pick up on that, so that’s really exciting.
Based on early indication on our end, we are seeing a lot of demand for this. There’s a lot of buzz, obviously Rogers being involved in the site an the unique architecture of this, it’s created this automatic buzz. For somebody who wants to get into the building and wants to buy into the building, what are the steps they should take?
Mark Reeve: Well first of all they should call you.
Roy Bhandari: I always like it when you guys say that.
Mark Reeve: Well that will be largely the process. We haven’t set out all the logistics of yet, exactly how we are going to launch it. But it will be coming out later in March.
Roy Bhandari: Okay. Excellent.
Mark Reeve: It will be obviously introduced by yourself and some of the other brokers in downtown.
Roy Bhandari: Excellent. One of the questions we always like to ask and always like to end on is … What advice do you have for any first time investor, or a young investor, trying to get into the market? What advice would you give that young buyer?
Mark Reeve: Well I can’t think of a better place to start then in the first phase of a master plan community-
Roy Bhandari: Yeah, absolutely.
Mark Reeve: With 10 buildings to come. Because all ships rise with the tide.
Roy Bhandari: Yep.
Mark Reeve: And there’ll definitely be some price appreciation as we move through each subsequent phase. So I think this would be a great place for somebody to start.
Roy Bhandari: Okay, I want to thank you both very much for your time today.
John Anderton: You’re very welcome.
Mark Reeve: Thank you.
Roy Bhandari: And we look very forward to working on M City Condos.
John Anderton: Great.
Roy Bhandari: Thank you very much.
John Anderton: Thank you.




