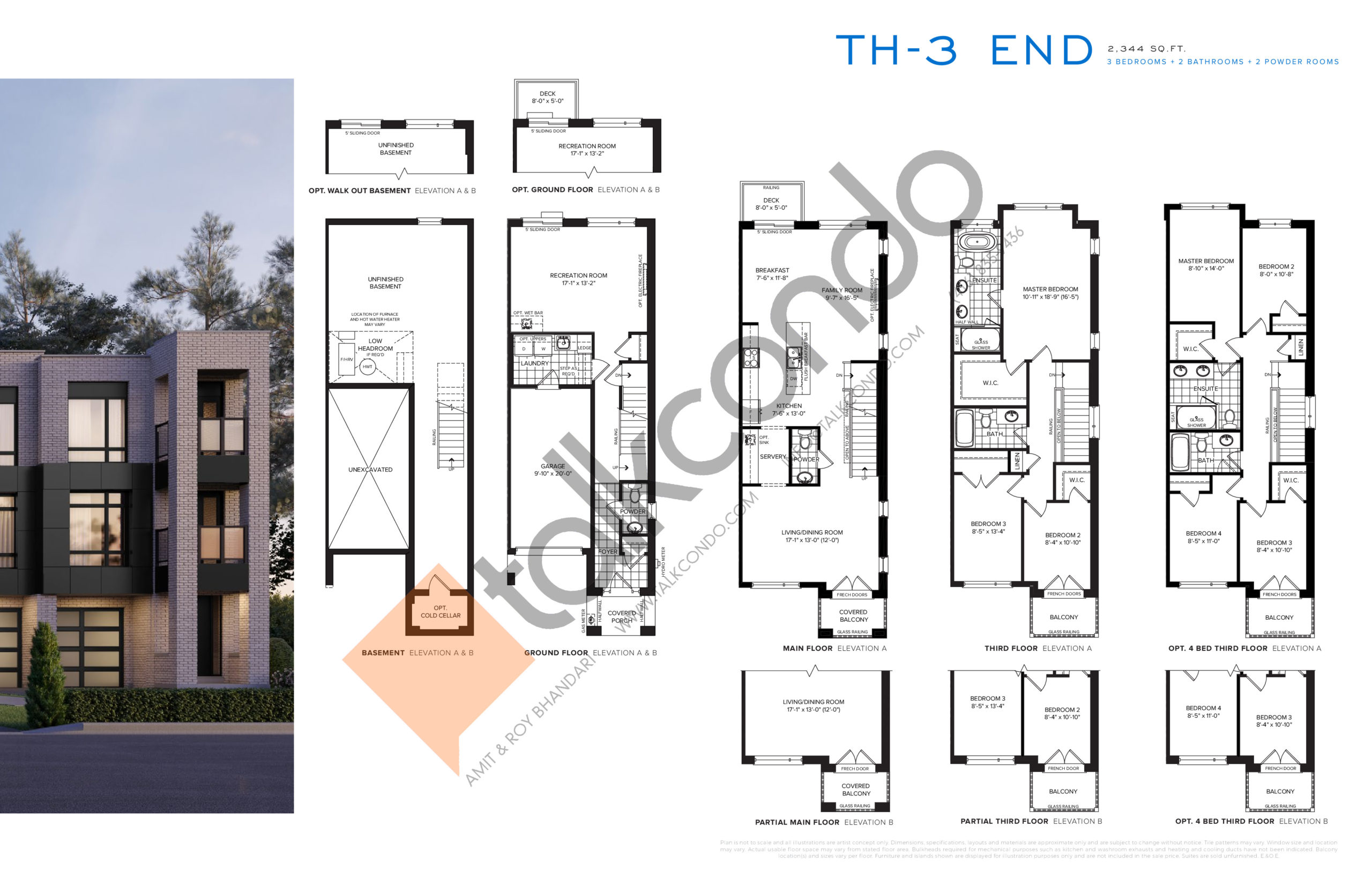TH-3 End
***** ***** Sold Out July 2020
TH-3 End Price History | SXSW Ravine Towns
Suite Details
Suite Name: TH-3 End
Beds: 3 Bed
Baths: 3.5 Bath
View: North/South
Interior Size: 2344 sq.ft.
Floor Range: 1-3
Prices
Price (From): Sold Out
Price Per Sq.Ft.: Sold Out
Mt. Fees per Month: -
Parking: -
Locker: -
Deposit Breakdown (This Suite)
{{ depositDesc(i) }} {{ depositAmt(i) | currency }}



