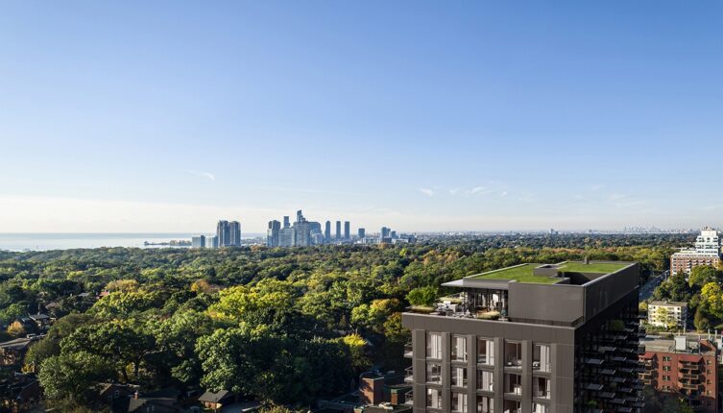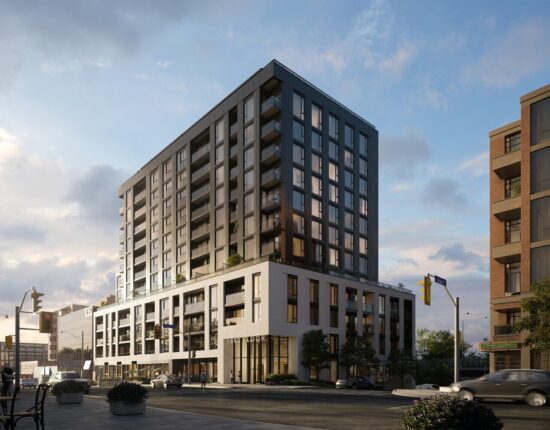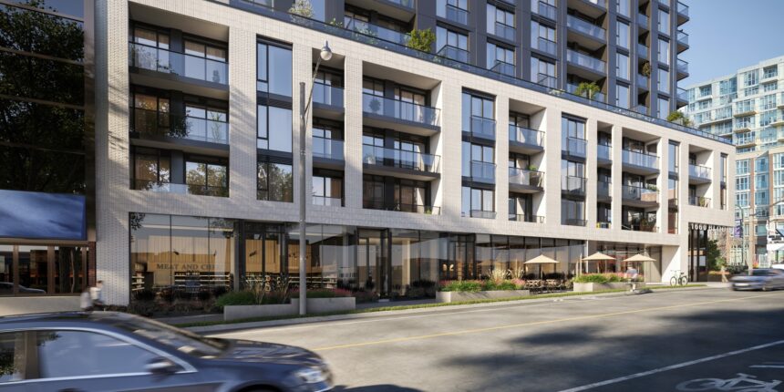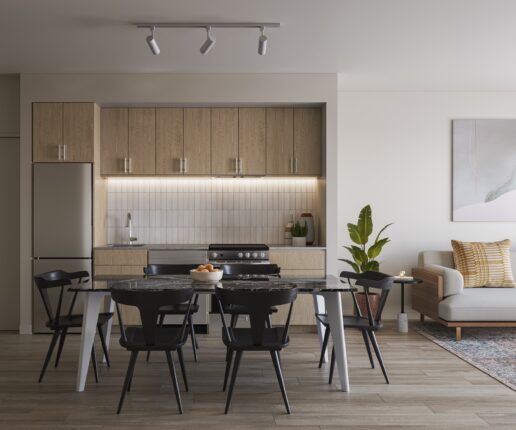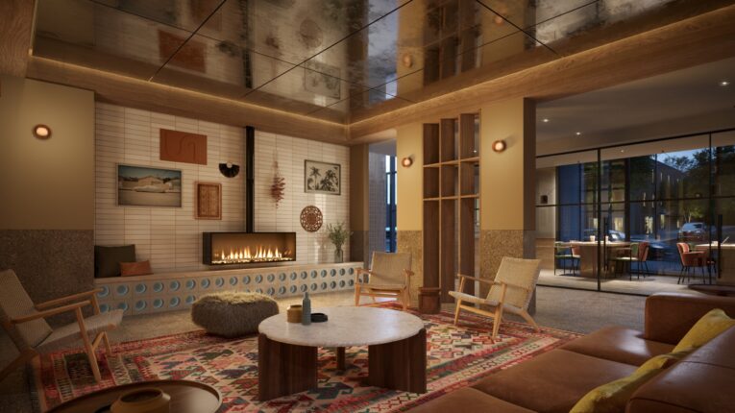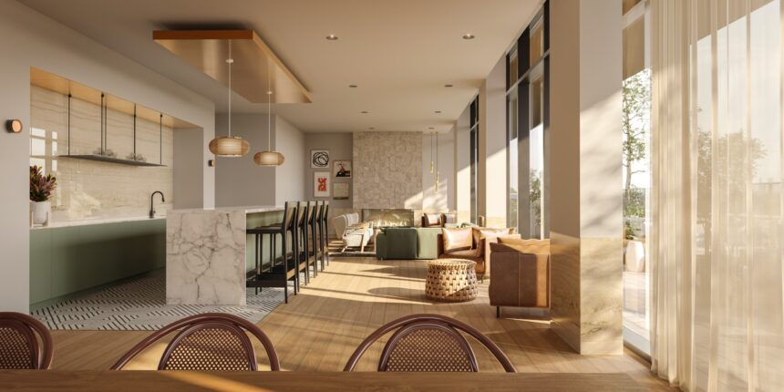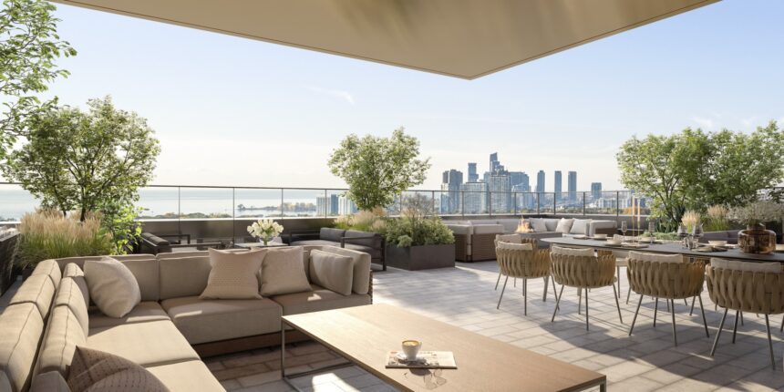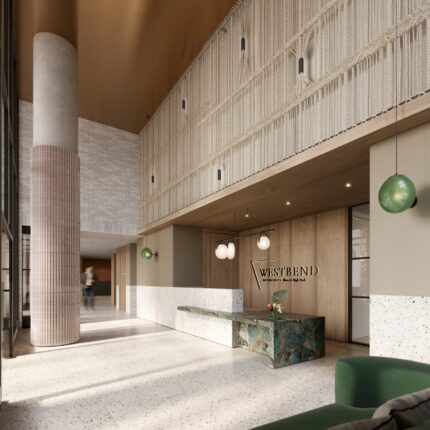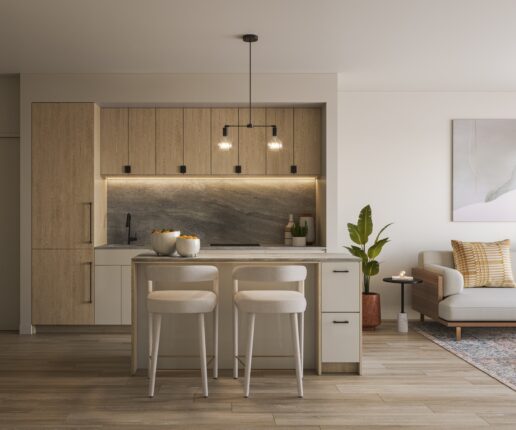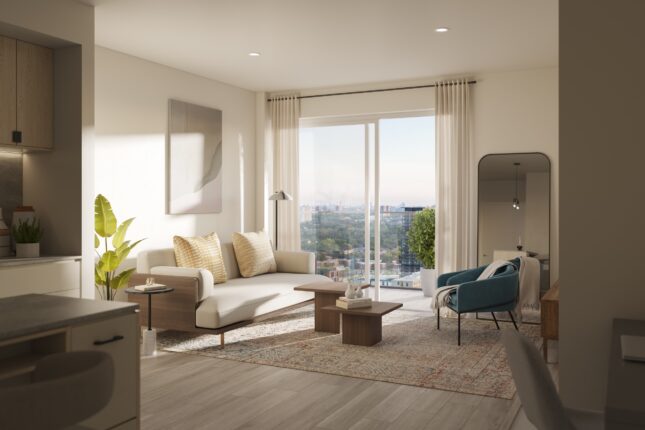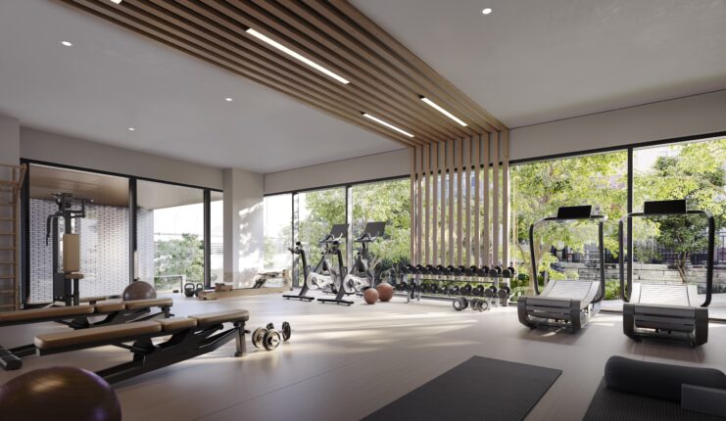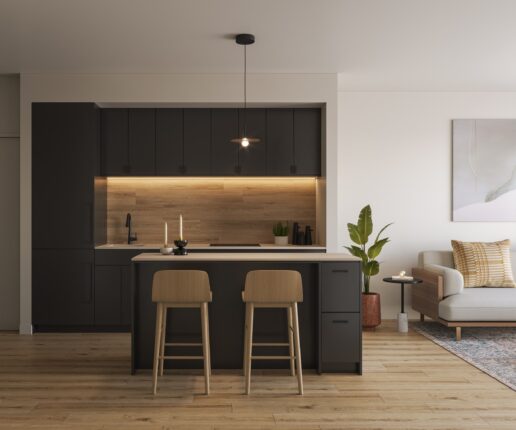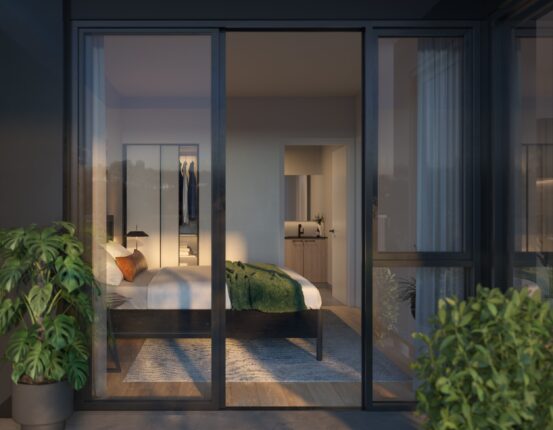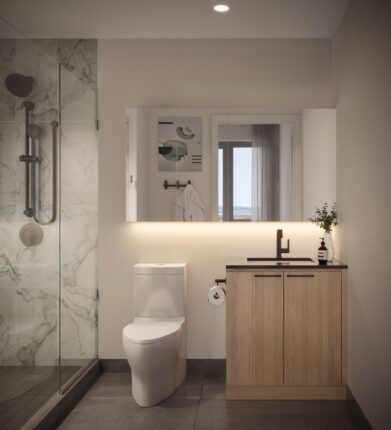Westbend Residences Condos
For Sale From: $475,990
Floor Plans & Pricing delivered to Your Inbox
Westbend Residences Condos Price History

Studio

1 Bed

1 Bed + Den


2 Bed



3 Bed
Special Incentives
(view Incentives PDF files for more details)

|
ST0A
0 Bed
1 Bath
427 sq.ft
|

|
Last Recorded Price
*****
Sold Out
|

|
ST0B
0 Bed
1 Bath
439 sq.ft
|

|
$1,084/ft $475,990
1084 |

|
1B0B
1 Bed
1 Bath
491 sq.ft
|

|
$1,083/ft $531,990
1083 |

|
1B0A
1 Bed
1 Bath
498 sq.ft
|

|
Last Recorded Price
*****
Sold Out
|

|
1B0C
1 Bed
1 Bath
520 sq.ft
|

|
Last Recorded Price
*****
Sold Out
|

|
1B0F
1.5 Bed
1 Bath
555 sq.ft
|

|
Last Recorded Price
*****
Sold Out
|

|
1BDE
1.5 Bed
1 Bath
561 sq.ft
|

|
Last Recorded Price
*****
Sold Out
|

|
1B0G
1 Bed
1 Bath
562 sq.ft
|

|
Last Recorded Price
*****
Sold Out
|

|
1BDI
1.5 Bed
1 Bath
567 sq.ft
|

|
Last Recorded Price
*****
Sold Out
|

|
1BDH
1.5 Bed
1 Bath
568 sq.ft
|

|
$935/ft $530,990
935 |

|
1BDJ
2 Bed
2 Bath
585 sq.ft
|

|
Last Recorded Price
*****
Sold Out
|

|
1BDJ-T
2 Bed
2 Bath
585 sq.ft
|

|
Last Recorded Price
*****
Sold Out
|

|
1BDK
1.5 Bed
2 Bath
601 sq.ft
|

|
Last Recorded Price
*****
Sold Out
|

|
1BDL
1.5 Bed
1 Bath
625 sq.ft
|

|
Last Recorded Price
*****
Sold Out
|

|
1BDM
1.5 Bed
2 Bath
625 sq.ft
|

|
Last Recorded Price
*****
Sold Out
|

|
1BDO
1.5 Bed
1 Bath
632 sq.ft
|

|
Last Recorded Price
*****
Sold Out
|

|
1BDQ
1.5 Bed
1 Bath
649 sq.ft
|

|
$961/ft $623,990
961 |

|
1BDP
1.5 Bed
1 Bath
650 sq.ft
|

|
Last Recorded Price
*****
Sold Out
|

|
2B0A
2 Bed
2 Bath
656 sq.ft
|

|
Last Recorded Price
*****
Sold Out
|

|
2B0B
2 Bed
1 Bath
674 sq.ft
|

|
Last Recorded Price
*****
Sold Out
|

|
1BDR
2 Bed
2 Bath
679 sq.ft
|

|
Last Recorded Price
*****
Sold Out
|

|
1BDS
1.5 Bed
2 Bath
690 sq.ft
|

|
Last Recorded Price
*****
Sold Out
|

|
1BDT
2 Bed
2 Bath
719 sq.ft
|

|
Last Recorded Price
*****
Sold Out
|

|
2B0C
2 Bed
2 Bath
745 sq.ft
|

|
Last Recorded Price
*****
Sold Out
|

|
2B0D
2 Bed
2 Bath
758 sq.ft
|

|
Last Recorded Price
*****
Sold Out
|

|
2B0F
2 Bed
2 Bath
782 sq.ft
|

|
Last Recorded Price
*****
Sold Out
|

|
2B0E
2.5 Bed
2 Bath
786 sq.ft
|

|
Last Recorded Price
*****
Sold Out
|

|
2B0H
2 Bed
2 Bath
789 sq.ft
|

|
Last Recorded Price
*****
Sold Out
|

|
2BDG
2.5 Bed
2 Bath
793 sq.ft
|

|
$1,062/ft $841,990
1062 |

|
2BDI
2.5 Bed
2 Bath
861 sq.ft
|

|
$913/ft $785,990
913 |

|
3B0A
3.5 Bed
2 Bath
907 sq.ft
|

|
$1,069/ft $969,990
1069 |

|
3B0A-T
3.5 Bed
2 Bath
907 sq.ft
|

|
$1,164/ft $1,055,990
1164 |

|
2B0J
2.5 Bed
2 Bath
930 sq.ft
|

|
Last Recorded Price
*****
Sold Out
|

|
3B0B
3.5 Bed
2 Bath
945 sq.ft
|

|
Last Recorded Price
*****
Sold Out
|

|
3B0C
3 Bed
2 Bath
1118 sq.ft
|

|
$859/ft $959,990
859 |
All prices, availability, figures and materials are preliminary and are subject to change without notice. E&OE 2025
Floor Premiums apply, please speak to sales representative for further information.
is a new condominium development by located at , in the neighbourhood.
Neighbourhoods
Sales Status
View on MapDevelopment team
- Developer
- Architect
- Interior Designer
- Sales Company
Key Information
Townhouse (Ground Floor of Condo)
1118 sq.ft
(5%)
$5,000.00 On Signing
Balance to 2.5% - 30 days
2.5% - 90 days
Key Selling Points
Vibrant Location: Situated between The Junction and Roncy, the neighborhood is buzzing with creativity and energy, featuring indie coffee shops, chic restaurants, artsy stores, and proximity to High Park.
Architectural Design: The building's architecture is modern yet timeless, integrating bricks, metal, and copper, maximizing views of Lake Ontario, High Park, and the city skyline.
Amenities and Lifestyle: Westbend Residences offers an array of amenities designed for relaxation, work, and leisure, including co-working spaces, fitness and yoga studios, rooftop lounges, and a terrace for alfresco dining and entertainment.
Developer: Mattamy Homes
Background: With over four decades of experience, Mattamy Homes has grown its portfolio, specializing in building homes and condominiums, and is the largest privately-owned homebuilder in North America.
Approach: The company focuses on responsible, thoughtful, and innovative building, designing homes for contemporary living.
Architect and Design: BDP Quadrangle
Expertise: BDP Quadrangle is renowned for its architecture, design, and urbanism, with a portfolio encompassing mixed-use residential, workplace, retail, transit, and more.
Landscape Architecture: Ferris + Associates Inc.
Specialization: Ferris + Associates offers comprehensive services in landscape architecture and urban design, known for innovative design solutions in downtown Toronto and large-scale projects.
- Concierge
- Fitness Centre
- Yoga Studio
- Social and Private Media Lounges
- Parcel Storage with Automated Lockers
- Community CoWorking Space and Games Area
- Entertainment, Dining and Social Lounge
- Meditation Deck
- Pet Spa
- Rooftop Fireside Lounge and CoWorking Space
- Rooftop BBQ/Dining Area
Additional Information
174 Suites
| Suite Name | Suite Type | Size | View | Floor Range | Price |
|---|
All prices, availability, figures and materials are preliminary and are subject to change without notice. E&OE 2025
Floor Premiums apply, please speak to sales representative for further information.
- Launch Price/ft
- *****
- Current Price/ft
- $1,015 /ft
- Change from Launch
- *****
- Studio Price
- $1,084/ft
- 1 Bed Price
- $1,083/ft
- 1 Bed + Den Price
- $948/ft
- 2 Bed Price
- $988/ft
- 3 Bed Price
- $1,031/ft
- Studio Change from Launch
- *****
- 1 Bed Change from Launch
- *****
- 1 Bed + Den Change from Launch
- *****
- 2 Bed Change from Launch
- *****
- 3 Bed Change from Launch
- *****


