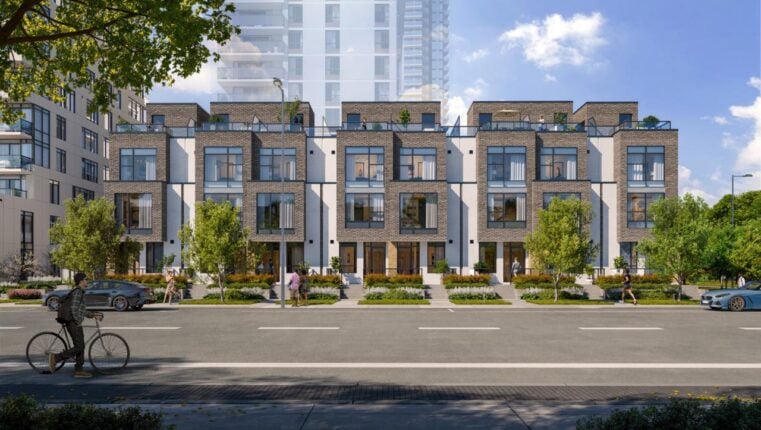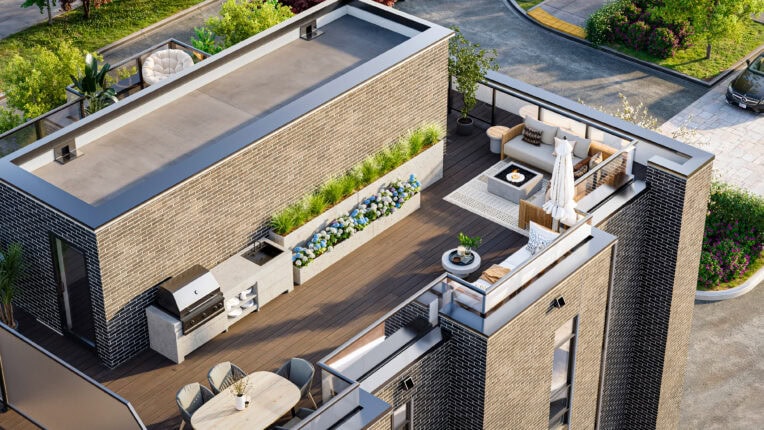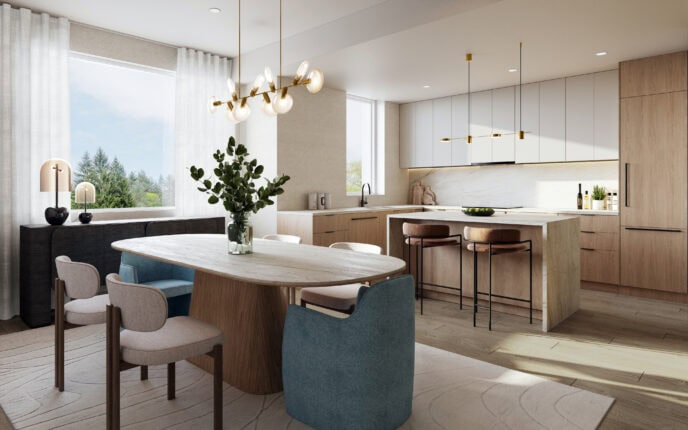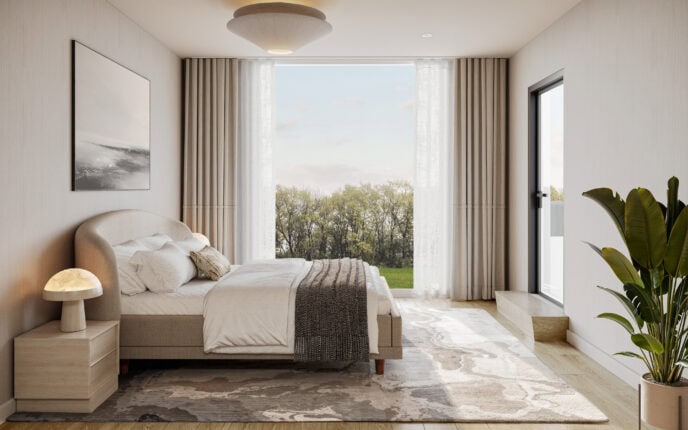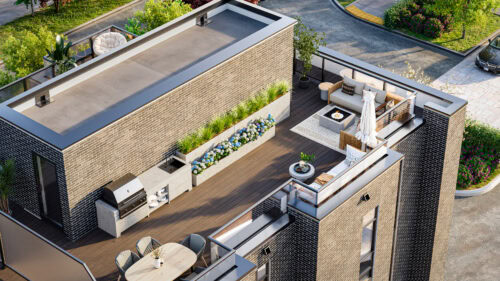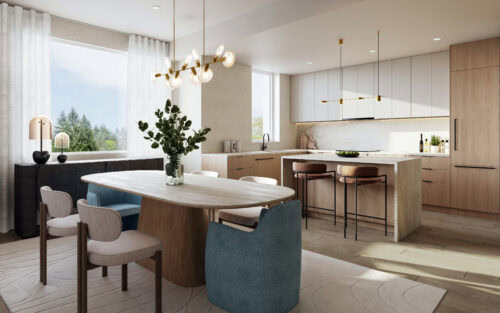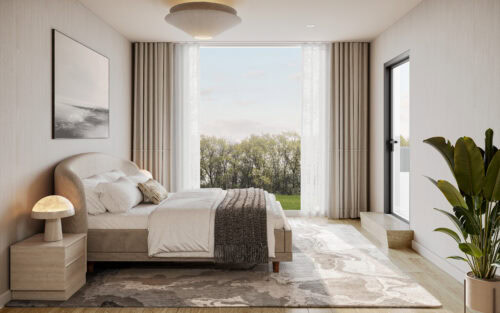Metro Park Towns
For Sale From: $1,199,990
Floor Plans & Pricing delivered to Your Inbox
Metro Park Towns Price History
Other
$1,199,990 to $1,259,990 1,947sq.ft. to 2,109sq.ft.Special Incentives
(view Incentives PDF files for more details)

|
Suite TH W2, W4, W6
Other
3 Bed
3 Bath
1947 sq.ft
|

|
$616/ft $1,199,990
616 |

|
Suite TH W3, W5
Other
3 Bed
3 Bath
1952 sq.ft
|

|
$620/ft $1,209,990
620 |

|
Suite TH W1 - End Unit
Other
3 Bed
3 Bath
2067 sq.ft
|

|
$605/ft $1,249,990
605 |

|
Suite TH W7 - End Unit
Other
3 Bed
3 Bath
2109 sq.ft
|

|
$597/ft $1,259,990
597 |
All prices, availability, figures and materials are preliminary and are subject to change without notice. E&OE 2025
Floor Premiums apply, please speak to sales representative for further information.
Metro Park Towns is a new condominium development by DBS Developments currently under construction located at 25 Saint Dennis Drive, Toronto in the Flemingdon Park neighbourhood with a 84/100 walk score and a 69/100 transit score. Metro Park Towns will feature interior design by II BY IV DESIGN. Development is scheduled to be completed in 2026. ranging from 1947 sq.ft to 2109 sq.ft. Suites are priced from $1,199,990 to $1,259,990.
Neighbourhoods
Sales Status
View on MapDevelopment team
- Developer
- Architect
- Interior Designer
- Sales Company
Key Information
2109 sq.ft
(10%)
$10,000.00 On Signing
Balance to 2.5% - 30 days
2.5% - 120 days
2.5% - 240 days
2.5% - 300 days
Additional Information
| Suite Name | Suite Type | Size | View | Floor Range | Price |
|---|
All prices, availability, figures and materials are preliminary and are subject to change without notice. E&OE 2025
Floor Premiums apply, please speak to sales representative for further information.
- Launch Price/ft
- *****
- Current Price/ft
- $610 /ft
- Change from Launch
- *****
- 3 Bed Price
- $610/ft
- 3 Bed Change from Launch
- *****


