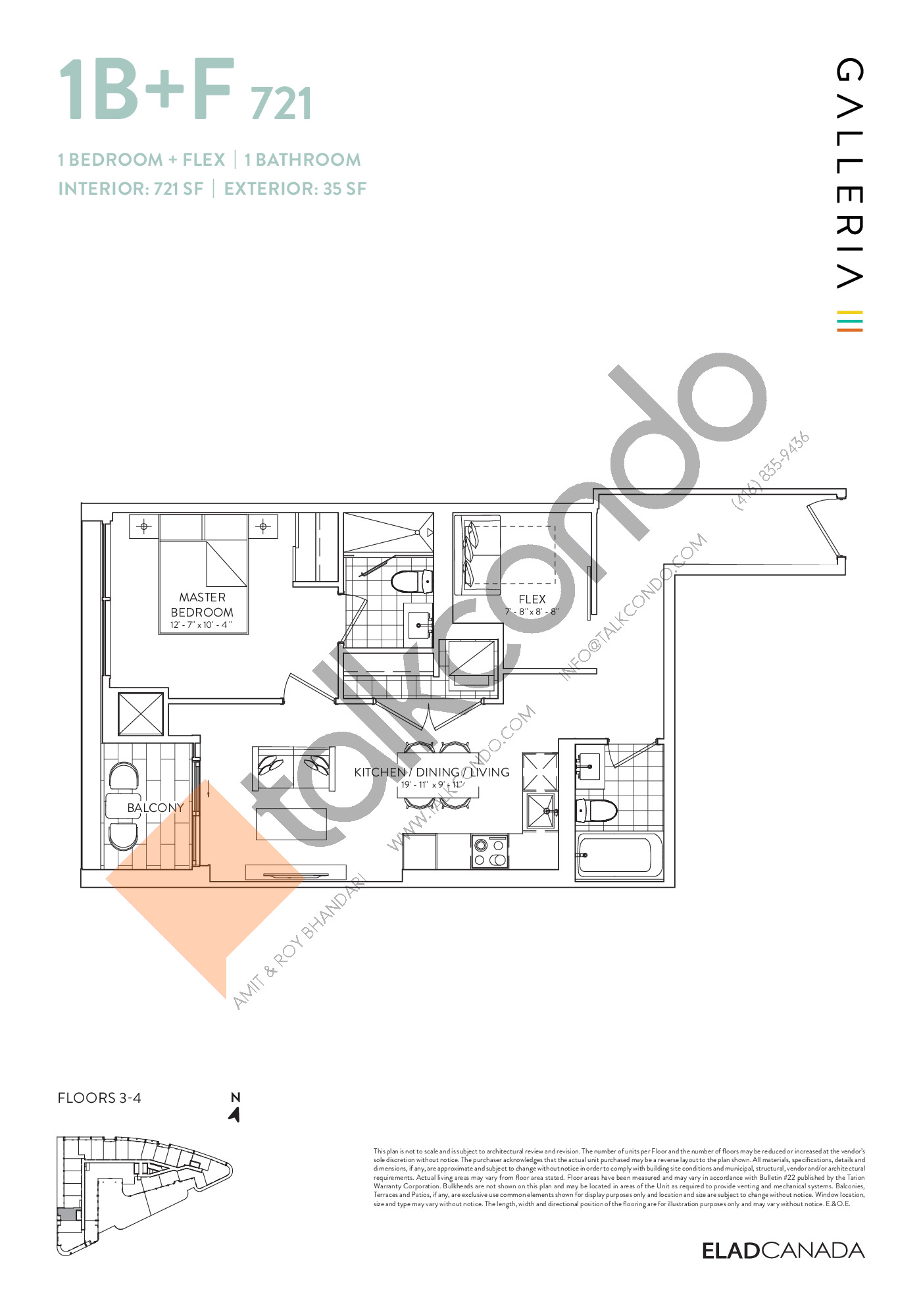1B+F 721
***** ***** Sold Out November 2021
1B+F 721 Price History | Galleria 03 Condos
Suite Details
Suite Name: 1B+F 721
Beds: 1.5 Bed
Baths: 2 Bath
View: West
Interior Size: 721 sq.ft.
Floor Range: 3-4
Prices
Price (From): Sold Out
Price Per Sq.Ft.: Sold Out
Mt. Fees per Month: $439.81 ($0.61/sq.ft)
Parking: $100,000
Locker: Included (1)
Deposit
(10%)
$10,000.00 On Signing
Balance to 5% - 30 days
5% - 365 days
Deposit Breakdown (This Suite)
{{ depositDesc(i) }} {{ depositAmt(i) | currency }}
Floor Plan 1B+F 721 Price History | Galleria 03 Condos
***** $***** (*****/sq.ft)
***** $***** (*****/sq.ft) + $***** (*****%)
***** $***** (*****/sq.ft) Sold Out
Break Even Calculator (This Unit) BETA
-
Purchase Price$812K
-
Down Payment (0$)20%
-
Amortization25Y
-
Interest Rate4.75%
-
Mortgage Payments (P&I)$0
-
Approx Maintenance Fees$0
-
Approx Taxes (0.7%)$0
-
Total$0
Nearby Building Heights BETA
This unit faces West on floor range 3-4
Similar Units Nearby
Daily PDF Limit Reached (3 Viewed)
View 3 More PDF's in 0 hrs 0 min 0 seconds
Contact TalkCondo Agent
"*" indicates required fields




