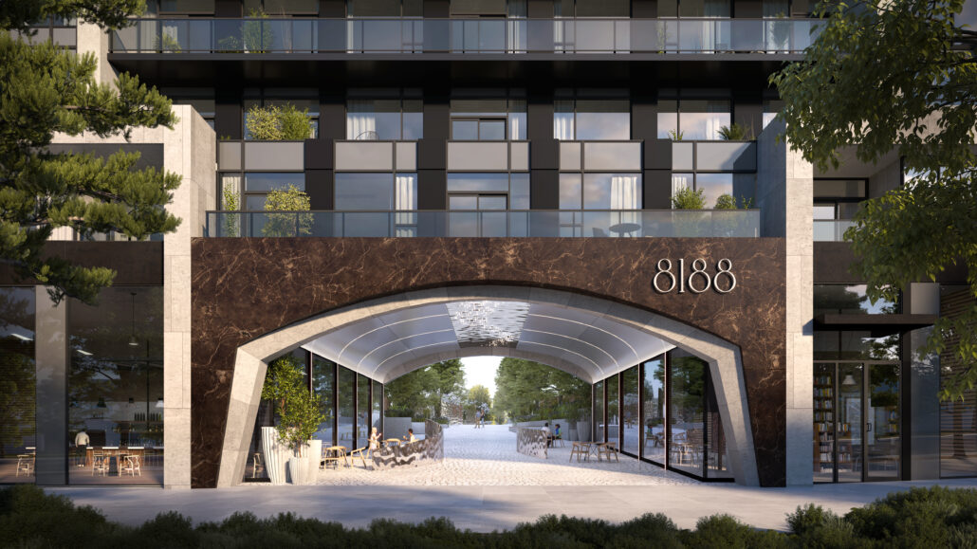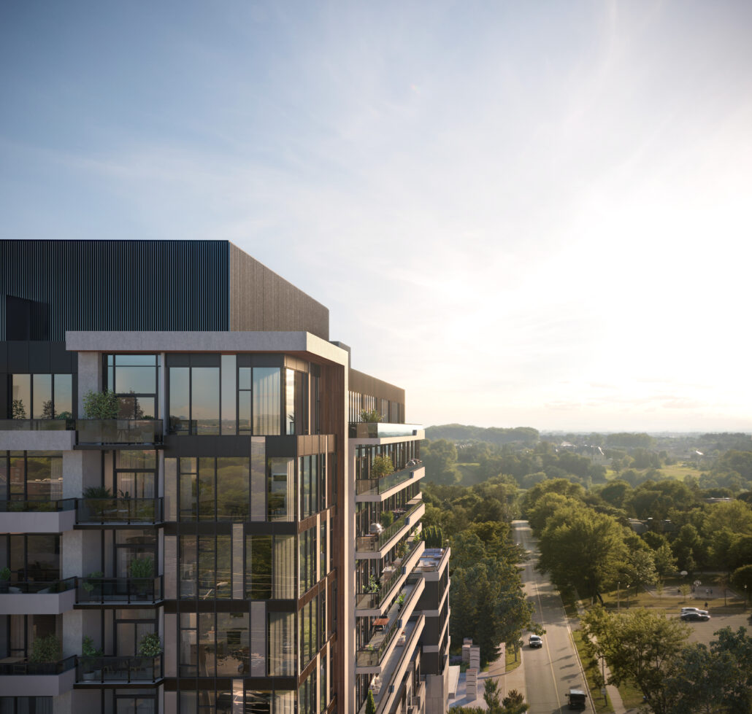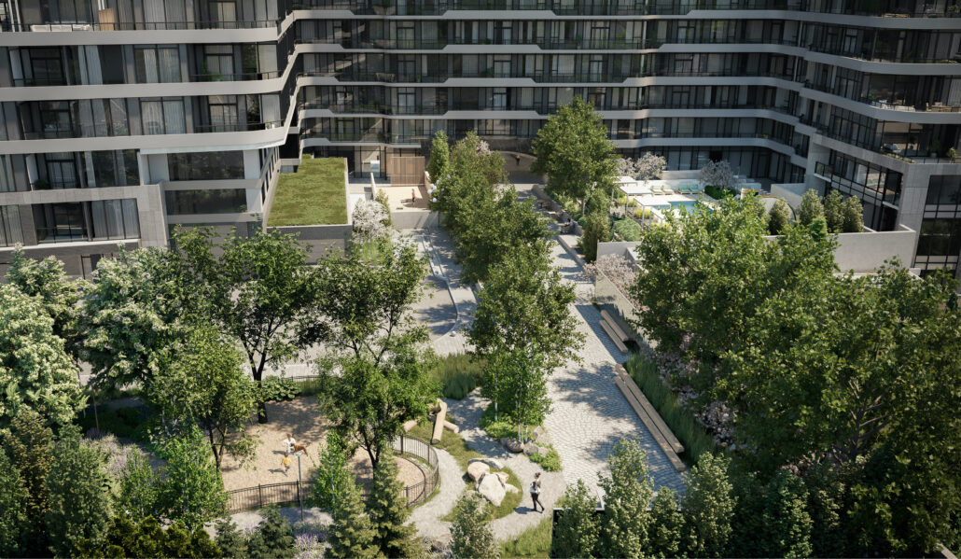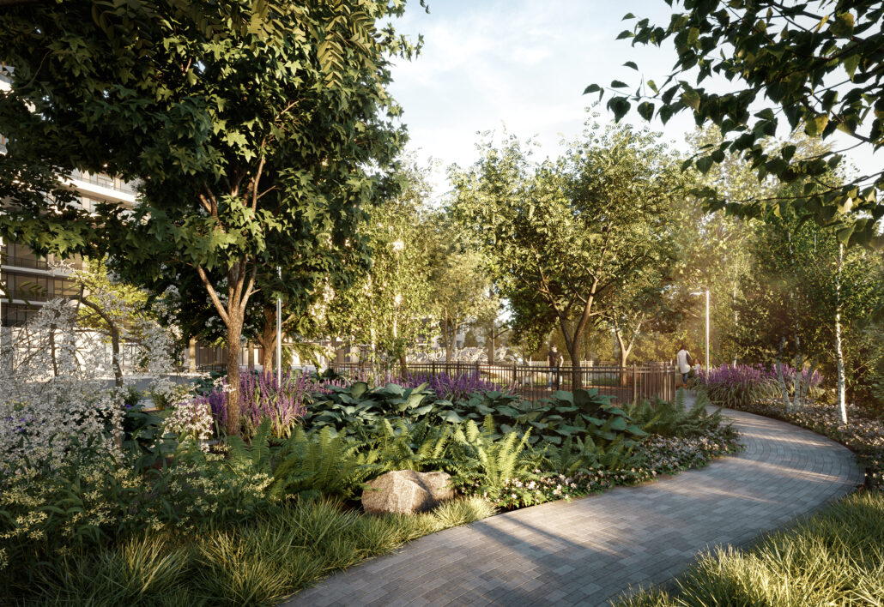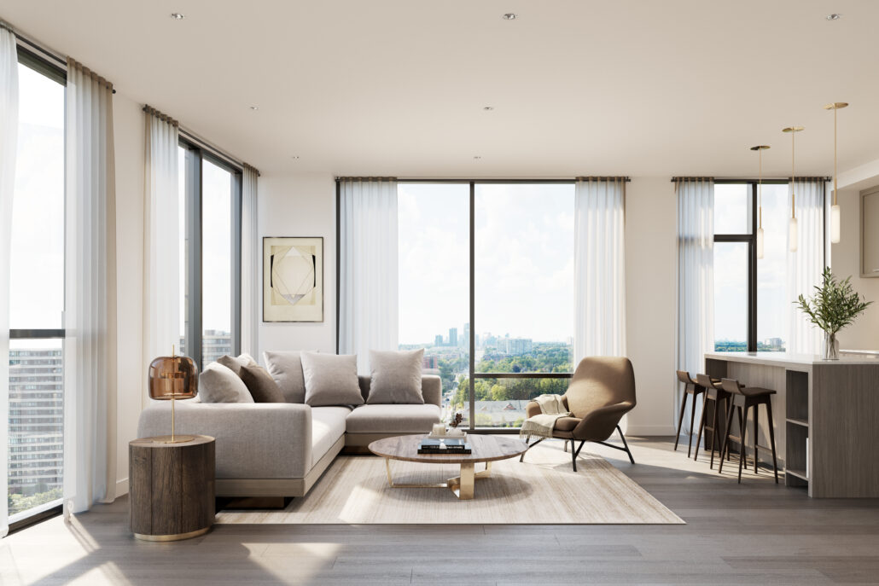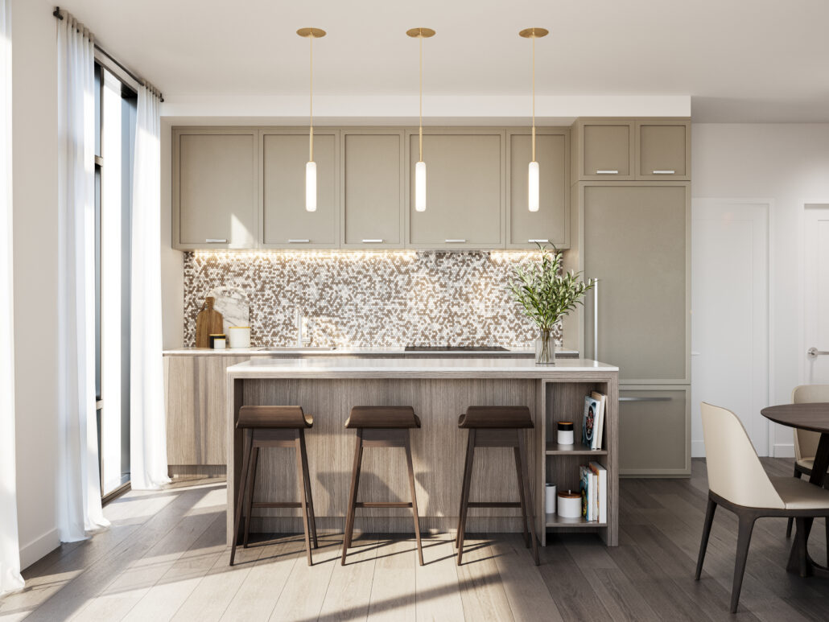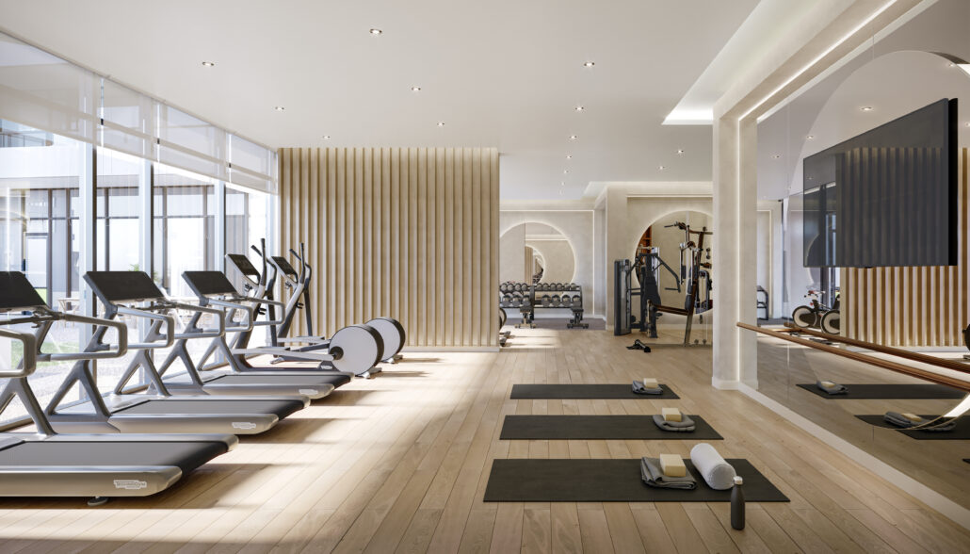8188 Yonge Condos
Sold Out Feb 2022
Floor Plans & Pricing delivered to Your Inbox
8188 Yonge Condos Price History

1 Bed

1 Bed + Den


2 Bed



3 Bed

|
No 45
1 Bed
1 Bath
488 sq.ft
|

|
Last Recorded Price
*****
Sold Out
|

|
No 16
1 Bed
1 Bath
489 sq.ft
|

|
Last Recorded Price
*****
Sold Out
|

|
No 44
1 Bed
1 Bath
497 sq.ft
|

|
No Price Recorded
Sold Out
|

|
No 74
1 Bed
1 Bath
510 sq.ft
|

|
No Price Recorded
Sold Out
|

|
No 52
1.5 Bed
1 Bath
539 sq.ft
|

|
Last Recorded Price
*****
Sold Out
|

|
No 33
1 Bed
1 Bath
540 sq.ft
|

|
No Price Recorded
Sold Out
|

|
No 51
1 Bed
1 Bath
547 sq.ft
|

|
Last Recorded Price
*****
Sold Out
|

|
No 77
1.5 Bed
1 Bath
566 sq.ft
|

|
No Price Recorded
Sold Out
|

|
No 17
1.5 Bed
1 Bath
582 sq.ft
|

|
Last Recorded Price
*****
Sold Out
|

|
No 22
1.5 Bed
1 Bath
586 sq.ft
|

|
Last Recorded Price
*****
Sold Out
|

|
No 55
1.5 Bed
1 Bath
586 sq.ft
|

|
Last Recorded Price
*****
Sold Out
|

|
No 69
1.5 Bed
1 Bath
589 sq.ft
|

|
No Price Recorded
Sold Out
|

|
No 20
1.5 Bed
1 Bath
590 sq.ft
|

|
Last Recorded Price
*****
Sold Out
|

|
No 97
1.5 Bed
1 Bath
596 sq.ft
|

|
Last Recorded Price
*****
Sold Out
|

|
No 32
1.5 Bed
1 Bath
602 sq.ft
|

|
No Price Recorded
Sold Out
|

|
No 79
1.5 Bed
1 Bath
604 sq.ft
|

|
Last Recorded Price
*****
Sold Out
|

|
No 14
1.5 Bed
1 Bath
618 sq.ft
|

|
Last Recorded Price
*****
Sold Out
|

|
No 72
1.5 Bed
2 Bath
618 sq.ft
|

|
Last Recorded Price
*****
Sold Out
|

|
No 94
1.5 Bed
2 Bath
625 sq.ft
|

|
No Price Recorded
Sold Out
|

|
No 47
1.5 Bed
2 Bath
634 sq.ft
|

|
Last Recorded Price
*****
Sold Out
|

|
No 12
1.5 Bed
2 Bath
636 sq.ft
|

|
Last Recorded Price
*****
Sold Out
|

|
No 84
1.5 Bed
1 Bath
638 sq.ft
|

|
Last Recorded Price
*****
Sold Out
|

|
No 93
1.5 Bed
2 Bath
640 sq.ft
|

|
No Price Recorded
Sold Out
|

|
No 31
1.5 Bed
2 Bath
643 sq.ft
|

|
Last Recorded Price
*****
Sold Out
|

|
No 70
1.5 Bed
2 Bath
646 sq.ft
|

|
No Price Recorded
Sold Out
|

|
No 96
1.5 Bed
2 Bath
651 sq.ft
|

|
No Price Recorded
Sold Out
|

|
No 38
1.5 Bed
2 Bath
657 sq.ft
|

|
Last Recorded Price
*****
Sold Out
|

|
No 46
1.5 Bed
1 Bath
657 sq.ft
|

|
Last Recorded Price
*****
Sold Out
|

|
No 81
1.5 Bed
2 Bath
666 sq.ft
|

|
No Price Recorded
Sold Out
|

|
No 13
1.5 Bed
2 Bath
674 sq.ft
|

|
Last Recorded Price
*****
Sold Out
|

|
No 21
1.5 Bed
2 Bath
696 sq.ft
|

|
Last Recorded Price
*****
Sold Out
|

|
No 76
1.5 Bed
2 Bath
697 sq.ft
|

|
No Price Recorded
Sold Out
|

|
No 95
1.5 Bed
2 Bath
704 sq.ft
|

|
No Price Recorded
Sold Out
|

|
No 24
1.5 Bed
2 Bath
735 sq.ft
|

|
Last Recorded Price
*****
Sold Out
|

|
No 64
1.5 Bed
2 Bath
736 sq.ft
|

|
No Price Recorded
Sold Out
|

|
No 39
2 Bed
2 Bath
738 sq.ft
|

|
Last Recorded Price
*****
Sold Out
|

|
No 86
1.5 Bed
2 Bath
760 sq.ft
|

|
Last Recorded Price
*****
Sold Out
|

|
No 27
2 Bed
2 Bath
772 sq.ft
|

|
Last Recorded Price
*****
Sold Out
|

|
No 25
2 Bed
2 Bath
786 sq.ft
|

|
Last Recorded Price
*****
Sold Out
|

|
No 19
2 Bed
2 Bath
788 sq.ft
|

|
No Price Recorded
Sold Out
|

|
No 19 (L8)
2 Bed
2 Bath
788 sq.ft
|

|
No Price Recorded
Sold Out
|

|
No 48
2 Bed
2 Bath
800 sq.ft
|

|
Last Recorded Price
*****
Sold Out
|

|
No 41
2 Bed
2 Bath
812 sq.ft
|

|
No Price Recorded
Sold Out
|

|
No 62
2.5 Bed
2 Bath
829 sq.ft
|

|
Last Recorded Price
*****
Sold Out
|

|
No 98
2 Bed
2 Bath
830 sq.ft
|

|
Last Recorded Price
*****
Sold Out
|

|
No 49
2 Bed
2 Bath
832 sq.ft
|

|
Last Recorded Price
*****
Sold Out
|

|
No 42
2 Bed
2 Bath
844 sq.ft
|

|
No Price Recorded
Sold Out
|

|
No 43
2 Bed
2 Bath
852 sq.ft
|

|
No Price Recorded
Sold Out
|

|
No 57
2.5 Bed
2 Bath
866 sq.ft
|

|
Last Recorded Price
*****
Sold Out
|

|
No 58
2 Bed
2 Bath
867 sq.ft
|

|
No Price Recorded
Sold Out
|

|
No 34
2 Bed
2 Bath
869 sq.ft
|

|
No Price Recorded
Sold Out
|

|
No 30
2.5 Bed
2 Bath
874 sq.ft
|

|
No Price Recorded
Sold Out
|

|
No 26
2.5 Bed
2 Bath
877 sq.ft
|

|
Last Recorded Price
*****
Sold Out
|

|
No 15
2.5 Bed
2 Bath
882 sq.ft
|

|
Last Recorded Price
*****
Sold Out
|

|
No 54
2.5 Bed
2 Bath
883 sq.ft
|

|
Last Recorded Price
*****
Sold Out
|

|
No 40
2.5 Bed
2 Bath
909 sq.ft
|

|
Last Recorded Price
*****
Sold Out
|

|
No 61
2 Bed
2 Bath
918 sq.ft
|

|
No Price Recorded
Sold Out
|

|
No 60
2.5 Bed
2 Bath
927 sq.ft
|

|
No Price Recorded
Sold Out
|

|
No 50
2.5 Bed
2 Bath
934 sq.ft
|

|
No Price Recorded
Sold Out
|

|
No 53
2.5 Bed
2 Bath
938 sq.ft
|

|
Last Recorded Price
*****
Sold Out
|

|
No 56
2.5 Bed
2 Bath
949 sq.ft
|

|
No Price Recorded
Sold Out
|

|
No 29
2.5 Bed
2 Bath
950 sq.ft
|

|
No Price Recorded
Sold Out
|

|
No 71
2.5 Bed
2 Bath
957 sq.ft
|

|
No Price Recorded
Sold Out
|

|
No 35
2.5 Bed
2 Bath
959 sq.ft
|

|
No Price Recorded
Sold Out
|

|
No 73
2.5 Bed
2 Bath
959 sq.ft
|

|
No Price Recorded
Sold Out
|

|
No 18
2.5 Bed
2 Bath
966 sq.ft
|

|
No Price Recorded
Sold Out
|

|
No 75
2.5 Bed
2 Bath
969 sq.ft
|

|
Last Recorded Price
*****
Sold Out
|

|
No 28 (A)
2.5 Bed
2 Bath
972 sq.ft
|

|
Last Recorded Price
*****
Sold Out
|

|
No 28 (B)
2.5 Bed
2 Bath
972 sq.ft
|

|
No Price Recorded
Sold Out
|

|
No 36
2.5 Bed
2 Bath
984 sq.ft
|

|
Last Recorded Price
*****
Sold Out
|

|
No 78
2.5 Bed
2 Bath
994 sq.ft
|

|
No Price Recorded
Sold Out
|

|
No 82
2.5 Bed
2 Bath
994 sq.ft
|

|
Last Recorded Price
*****
Sold Out
|

|
No 63
2.5 Bed
2 Bath
999 sq.ft
|

|
Last Recorded Price
*****
Sold Out
|

|
No 67
2.5 Bed
2 Bath
1014 sq.ft
|

|
No Price Recorded
Sold Out
|

|
No 37
2.5 Bed
2 Bath
1024 sq.ft
|

|
Last Recorded Price
*****
Sold Out
|

|
No 68
3.5 Bed
2 Bath
1026 sq.ft
|

|
Last Recorded Price
*****
Sold Out
|

|
No 85
2.5 Bed
2 Bath
1039 sq.ft
|

|
Last Recorded Price
*****
Sold Out
|

|
No 11
3 Bed
2 Bath
1060 sq.ft
|

|
Last Recorded Price
*****
Sold Out
|

|
No 80
3 Bed
2 Bath
1084 sq.ft
|

|
Last Recorded Price
*****
Sold Out
|

|
No 59
3.5 Bed
2 Bath
1085 sq.ft
|

|
No Price Recorded
Sold Out
|

|
No 23
3 Bed
2 Bath
1088 sq.ft
|

|
Last Recorded Price
*****
Sold Out
|

|
No 99
3 Bed
2 Bath
1091 sq.ft
|

|
Last Recorded Price
*****
Sold Out
|

|
No 90
2.5 Bed
3 Bath
1153 sq.ft
|

|
Last Recorded Price
*****
Sold Out
|

|
No 88
2.5 Bed
3 Bath
1300 sq.ft
|

|
No Price Recorded
Sold Out
|

|
No 08
2.5 Bed
2.5 Bath
1322 sq.ft
|

|
Last Recorded Price
*****
Sold Out
|

|
No 91
2.5 Bed
3 Bath
1420 sq.ft
|

|
Last Recorded Price
*****
Sold Out
|

|
No 04
3 Bed
3 Bath
1773 sq.ft
|

|
Last Recorded Price
*****
Sold Out
|

|
No 07
3.5 Bed
3 Bath
1811 sq.ft
|

|
Last Recorded Price
*****
Sold Out
|

|
No 01 - Penthouse Collection
3.5 Bed
3 Bath
1846 sq.ft
|

|
Last Recorded Price
*****
Sold Out
|

|
No 89
4 Bed
3 Bath
2090 sq.ft
|

|
Last Recorded Price
*****
Sold Out
|
All prices, availability, figures and materials are preliminary and are subject to change without notice. E&OE 2024
Floor Premiums apply, please speak to sales representative for further information.
8188 Yonge Condos is a new condominium development by Constantine Enterprises Inc. & Trulife Developments currently under construction located at 8188 Yonge Street, Vaughan in the Thornhill neighbourhood with a 74/100 walk score and a 51/100 transit score. 8188 Yonge Condos is designed by Zo1 Ltd. and will feature interior design by Figure3. The project is 12 storeys tall and has a total of 157 suites ranging from 488 sq.ft to 2090 sq.ft.
Developers

Neighbourhoods
Development Status
View on MapAbout Thornhill
Discovering Thornhill: A Peaceful Suburb with Urban Amenities
Nestled just north of Toronto, Thornhill offers the perfect blend of suburban tranquility and urban convenience, making it one of the most sought-after neighborhoods in the area. Its rich history, diverse community, and plethora of amenities create an inviting atmosphere for families, professionals, and retirees. Here’s a detailed look at what makes Thornhill a great place to live, including insights into its real estate market, local amenities, and lifestyle.
Why People Love Thornhill
- Diverse and Inclusive Community: Thornhill is celebrated for its multicultural environment, offering a rich tapestry of cultures, cuisines, and traditions. From quaint cafes to international restaurants, the area is a food lover’s paradise.
- Green Spaces and Parks: With an abundance of parks and green spaces, residents enjoy activities like hiking, biking, and picnicking in beautiful settings such as Pomona Mills Park and Thornhill Greenway.
- Top-Rated Schools: The neighborhood boasts several highly regarded educational institutions, ensuring quality education from primary to post-secondary levels.
- Convenient Location: Located in the regional municipality of York, within the city of Markham, Thornhill is just north of Toronto and offers easy access to public transportation and major highways.
- Vibrant Shopping and Dining Scene: Residents enjoy a diverse range of shopping and dining experiences, with popular destinations like Promenade Mall, and boutique shops and restaurants along Yonge Street.
Real Estate in Thornhill: A Varied Landscape
- Historical Charm: The Thornhill Markham Heritage Conservation District along John Street showcases heritage homes with architectural styles ranging from Victorian Gothic to Craftsman style bungalows.
- Spacious Residential Options: Most Thornhill houses are built on generously sized lots, offering spacious layouts. The area features a mix of fully-detached homes, semi-detached houses, and in upscale areas like Uplands, even large luxury homes and mansions.
- Growing Condo Market: High-rise condos and townhomes, particularly along Steeles Avenue and Yonge Street, provide more affordable housing options, with the demand for properties in Thornhill reaching all-time highs.
- Family-Friendly Subdivisions: Neighborhoods like Thornhill Woods, Royal Orchard, and Bayview Glen are especially popular among young families, offering an array of amenities, top-notch schools, and exciting attractions.
Local Amenities and Lifestyle
- Recreational Facilities: Thornhill boasts a mix of indoor and outdoor recreational facilities, like the North Thornhill Community Centre, offering amenities from cycling studios to swimming pools.
- Cultural Hotspots: The area is rich in cultural activities, with venues like the City Playhouse Theatre showcasing local and professional talents in theatre, dance, music, and more.
- Shopping Destinations: Thornhill is a shopper’s haven with destinations like Centerpoint Mall, Shops on Yonge, and Promenade Mall offering a wide array of stores and dining options.
- Parks and Outdoor Activities: The neighborhood is dotted with beautiful parks like German Mills Park, offering nature trails and outdoor activities for residents.
Conclusion
Thornhill represents the best of both worlds – the peace of suburban living combined with the convenience of urban amenities. Its rich history, diverse community, excellent schools, and a wide range of housing options make it an ideal place for anyone looking to make their home in the Toronto area. Whether you’re a professional seeking a modern condo or a family looking for a spacious home, Thornhill offers a lifestyle that caters to a variety of preferences and needs.
Key Information
Townhouse (Ground Floor of Condo)
2090 sq.ft
(15% + 5%)
$5,000.00 On Signing
Balance to 5% - 30 days
5% - 120 days
2.5% - 370 days
2.5% - 540 days
5% - Occupancy
- BBQ Area
- Children's Play Area
- Outdoor Children’s Play Area
- Wellness Center
- Entertainment Lounge with Kitchen
- Guest Suite
- Outdoor Yoga / Exercise Area
- Swimming Pool
- Rooftop Terrace
- Fitness Centre
- Coworking Space
- Party Room
- Cabana Area
- Sun Decks
- Library
The architecture and interiors of 8188 Yonge share the inspiration of enduring appeal. A sense of continuous flow begins from the lobby through the amenity spaces and into each residence. The living areas then seamlessly join outdoor spaces and connect with coveted views of the beautiful landscape.
Inside the residences and penthouses, a sense of space in the world is reflected in the floor-to-ceiling windows, the substantial floorplans, and the distinct selection of features and finishes.
As part of our standard package, kitchens feature custom millwork with soft-close drawers, Miele appliances, and quartz countertops.
As impressive as the interiors are to look at, the behind-the-scenes thinking is what makes the spaces so impactful. These are homes designed to deliver an exceptional yet effortless experience — now and for years to come.
The Bathrooms
With glass showers and exquisitely designed vanities, the spa-inspired washrooms add touches of contemporary opulence to daily life.
THE RESIDENCES HAVE THOUGHTFUL DESIGN IN EVERY DETAIL
A life of enduring appeal
Warm tones and timber grain in the homes’ finishes mirror the natural serenity of the rolling golf course greens. High ceilings, LED lighting, and custom vanities exude a subtle sophistication perfectly at home in Thornhill.
Additional features include customizable balcony designs, indoor-outdoor entertainment areas on both the ground and sixth floors, and private rooftop terraces for every penthouse suite.
| Suite Name | Suite Type | Size | View | Floor Range | Price |
|---|
All prices, availability, figures and materials are preliminary and are subject to change without notice. E&OE 2024
Floor Premiums apply, please speak to sales representative for further information.
- Launch Price/ft
- *****
- Last Recorded Price/ft
- $1,151 /ft
- Change from Launch
- *****
- 1 Bed Price
- $1,026/ft
- 1 Bed + Den Price
- $1,240/ft
- 2 Bed Price
- $1,069/ft
- 3 Bed Price
- $1,211/ft
- 1 Bed Change from Launch
- *****
- 1 Bed + Den Change from Launch
- *****
- 2 Bed Change from Launch
- *****
- 3 Bed Change from Launch
- *****





