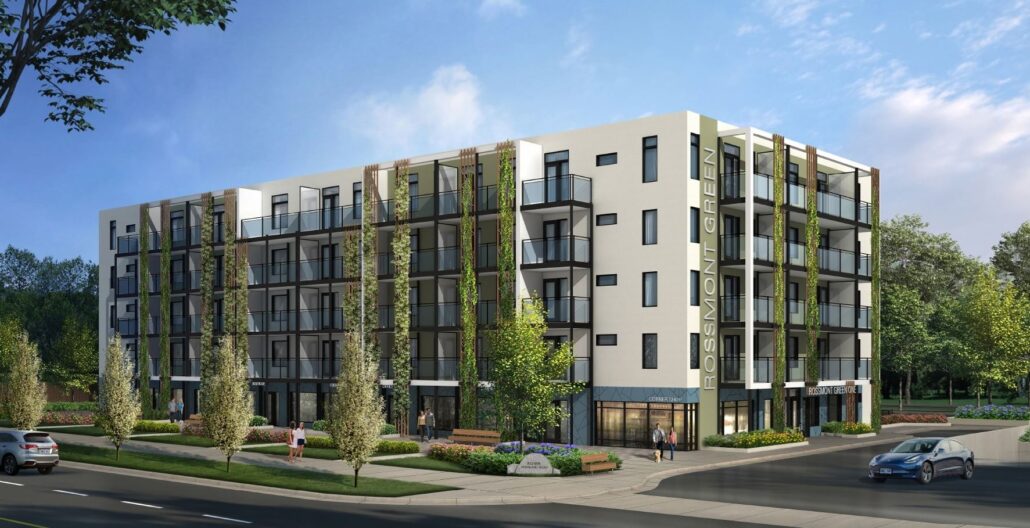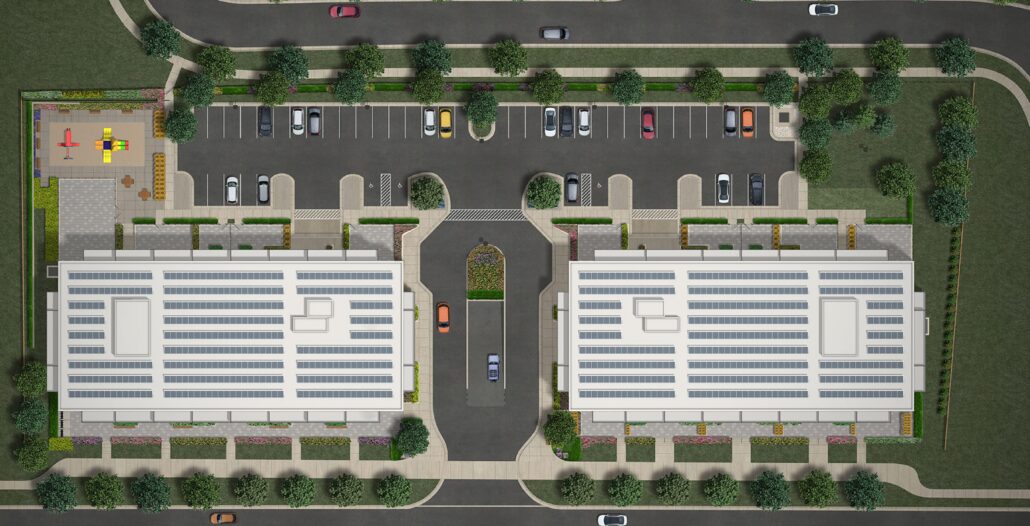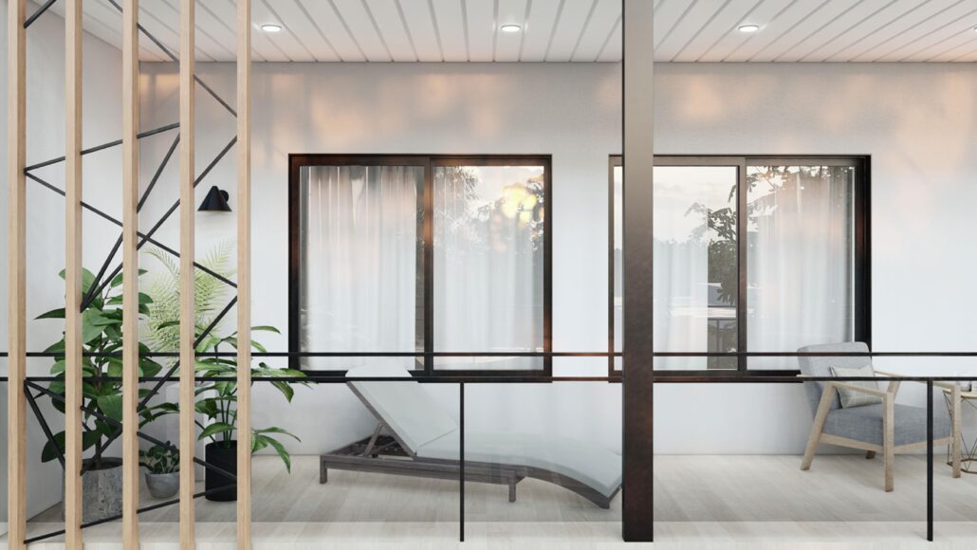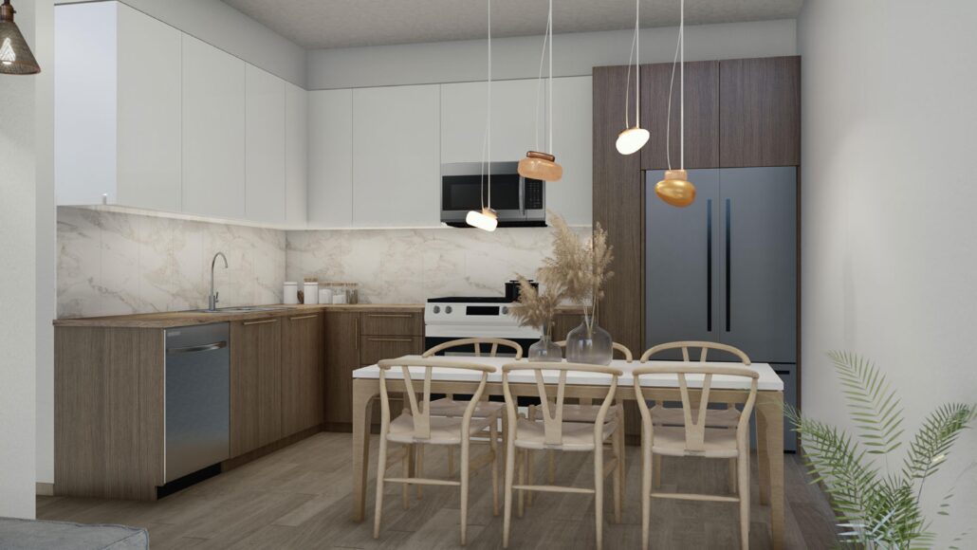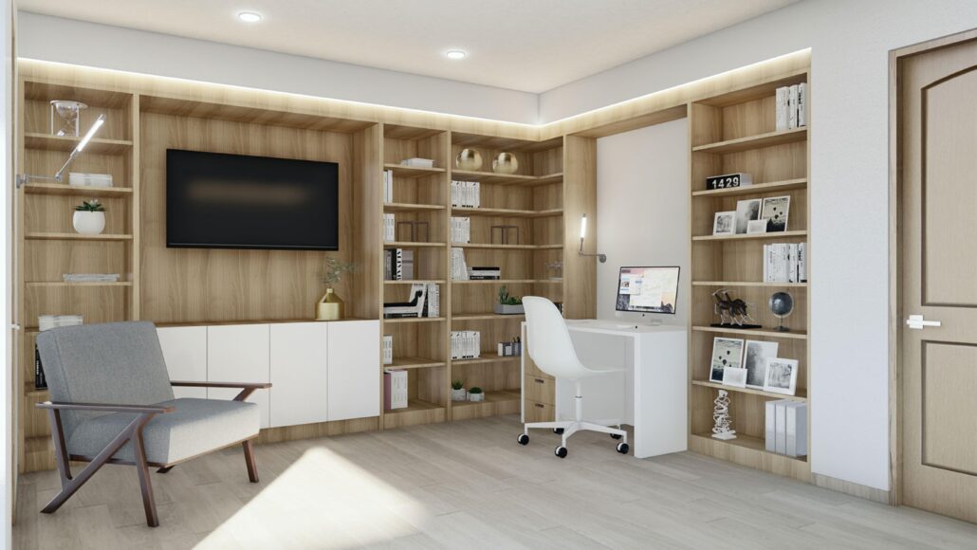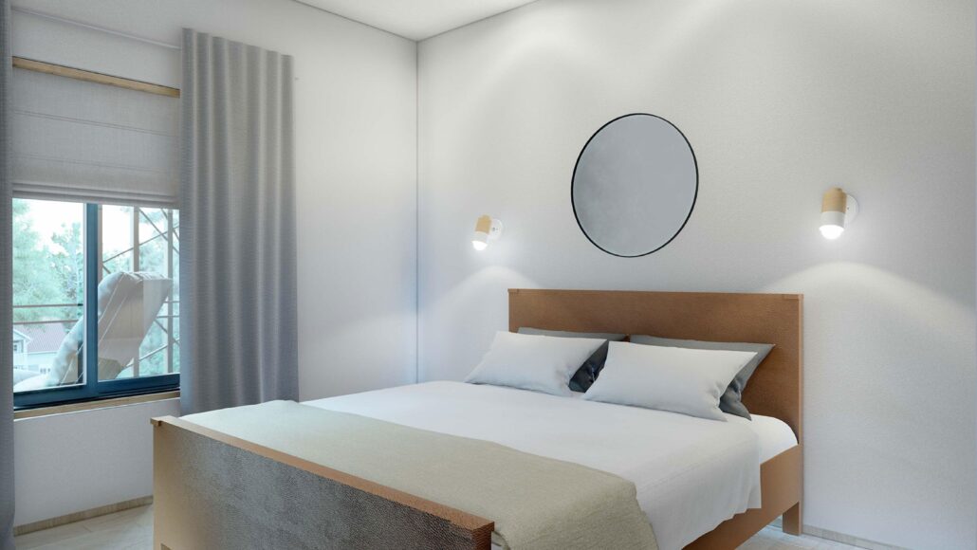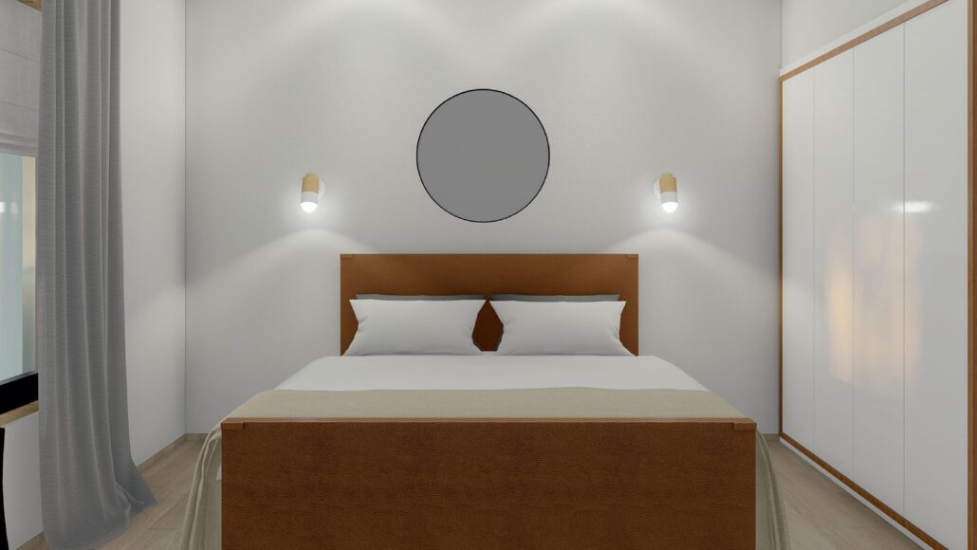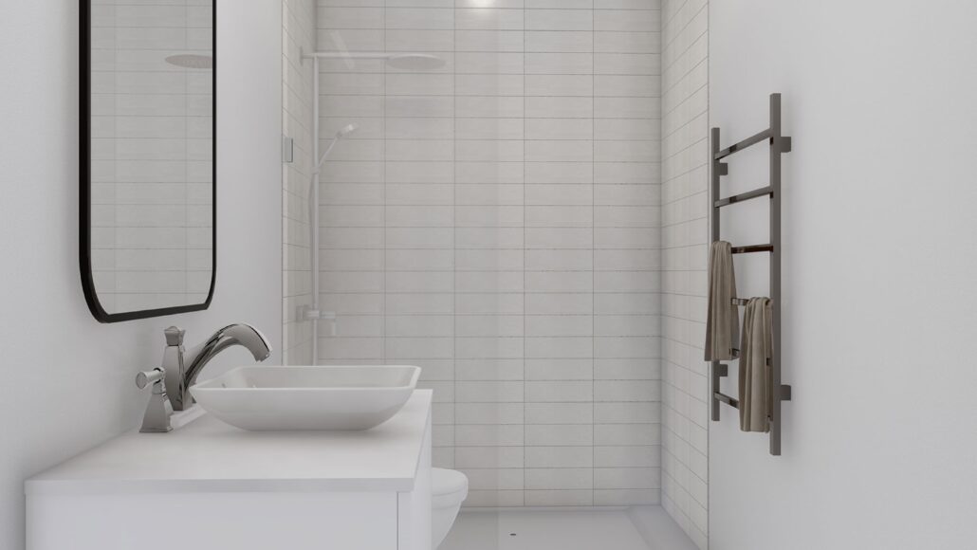Rossmont Green Condos
For Sale From: $560,900
Floor Plans & Pricing delivered to Your Inbox
Rossmont Green Condos Price History

1 Bed

1 Bed + Den


2 Bed
All prices, availability, figures and materials are preliminary and are subject to change without notice. E&OE 2024
Floor Premiums apply, please speak to sales representative for further information.
Rossmont Green Condos is a new condominium development by Star Residence currently in pre-construction located at 812 Rossland Road East, Whitby in the Whitby neighbourhood with a 45/100 walk score and a 35/100 transit score. Rossmont Green Condos is designed by Coolearth Architecture Inc.. Development is scheduled to be completed in 2024. The project is 5 storeys tall and has a total of 72 suites ranging from 551 sq.ft to 931 sq.ft. Suites are priced from $560,900 to $870,900.
Developers

Neighbourhoods
Development Status
View on MapKey Information
931 sq.ft
(15% + 5%)
$5,000.00 On Signing
Balance to 5% - 30 days
5% - 120 days
5% - 420 days
5% - Occupancy
- Play Area
- Meeting Rooms
- Lockers
- Pet Spa
- Fitness Studio
- Party Room
- Car Wash Area
- Electric Vehicle Charging Station
- Parcel Delivery
- Mailroom
- Lobby
- Underground Parking
- Bicycle Parking
- BBQ Area
- Lounge
- Green Space
• Passive House-certified Building
• Condo management cost less than $0.40/ sq. ft.
• Superior indoor air quality and ventilation
• Quality construction and sound control
• Energy savings and reduced environmental impact
• Live/work space
• First floor and commercial spaces with 10’ ceilings
• Dedicated home office space
• Daycare space on first floor
• Underground car parking by unit
• Electric charging provisions
• Sub-metered water and hydro service connections
ENVIABLE BUILDING AMENITIES
• Luxurious lobby with automation
• Parcel delivery service in mailroom
• High-speed internet to all suites
• Car wash area
• Pet spa
• Bicycle parking
• Lockers for purchasers
• Fitness gym
• Party room and lounge
• Meeting rooms
• Shared play area
STUNNING SUITE FEATURES
• Expansive suites with private balconies
• Soaring 10’ ceilings on first floor
• High 9’ ceilings on 2nd to 5th floor
• Compartmentalized HVAC units
• Triple-pane energy efficient windows with argon gas
• Digital door lock and security viewer on suite door
• Energy efficient pivot glass doors to balcony and/or patio, as per plan
• Modern palette of high-quality tiled flooring in foyer, living, dining, bedroom and hallways, as per builder’s standard selection
• Porcelain tiles to kitchen, laundry and bathroom floors
• Modern baseboards and casing trim package
• Textured white finish on ceilings, except kitchen, laundry and bathrooms
• All interior walls primed and painted with high quality latex paint, except bathrooms and kitchens to be painted in semi-gloss, mould resistant paint.
• Closets fitted with shelving in bedrooms and cloak cabinet
MODERN CHEF’S KITCHEN FEATURES
• Open concept gourmet kitchens, as per plan
• Wide selection of cabinetry, as per builder’s standard selection
• Engineered stone or Quartz countertops with 40mm reveal, as per builder’s standard selection
• Stylish backsplash, as per builder standard selection.
• Stainless steel undermount sink with designerselected single lever chrome faucet with pull out spray
• Electrical outlets conveniently located at counter level for small appliances.
• Modern appliance package including: electrical smooth induction stove with oven and front controllers, ducted exhaust, microwave, multi-cycle dishwasher, frost-free large capacity refrigerator with full-size freezer and water dispenser.
SPA-INSPIRED BATHROOM FEATURES
• Exquisitely-styled bathrooms with bathtub or stand-up shower, as per plan
• Imported ceramic tiles with full height tile surround on all walls around tub or shower, as per builder standard selection
• Distinctive solid surface and designer chrome finished faucets
• Designer-selected vanity mirror with custom light fixture in all bathrooms
• Exterior vented exhaust fans in all bathrooms
• Modern white panel entry door with privacy lock
SAFETY & SECURITY FEATURES
• Keyless and intercom main entry door lock with smart phone application controls
• Key fob access system for residents
• Video surveillance of main lobby entrance, indoor visitor and residential parking and other selected zones
• Smoke detectors, dampers and carbon monoxide detectors connected to building alarm
ELECTRICAL & TECHNOLOGY FEATURES
• Energy Efficient LED down lights
• Designer-selected light switches and matchingelectrical outlets
• Stylish ceiling mounted light fixtures above the breakfast bar
• Light fixtures in common corridors and hallways
• Telephone outlets pre-wired, as per plan
• Television cable outlet pre-wired in living room, bedrooms and/or den, as per plan
• Balconies and/or patios equipped with electrical outlets where applicable, as per plan
LAUNDRY FEATURES
• Full-size stacked washer and dryer
THE GREEN ADVANTAGE:
• Energy efficient times air-supply system in common area hallways
• Energy saving efficiency LED lighting throughout the common areas
• Carbon monoxide monitoring system in parking garages to increase energy efficiency of fans used for fresh air distribution
Additional Information
72 Suites
| Suite Name | Suite Type | Size | View | Floor Range | Price |
|---|
All prices, availability, figures and materials are preliminary and are subject to change without notice. E&OE 2024
Floor Premiums apply, please speak to sales representative for further information.
- Launch Price/ft
- *****
- Current Price/ft
- $958 /ft
- Change from Launch
- *****
- 1 Bed Price
- $993/ft
- 1 Bed + Den Price
- $883/ft
- 2 Bed Price
- $973/ft
- 1 Bed Change from Launch
- *****
- 1 Bed + Den Change from Launch
- *****
- 2 Bed Change from Launch
- *****


