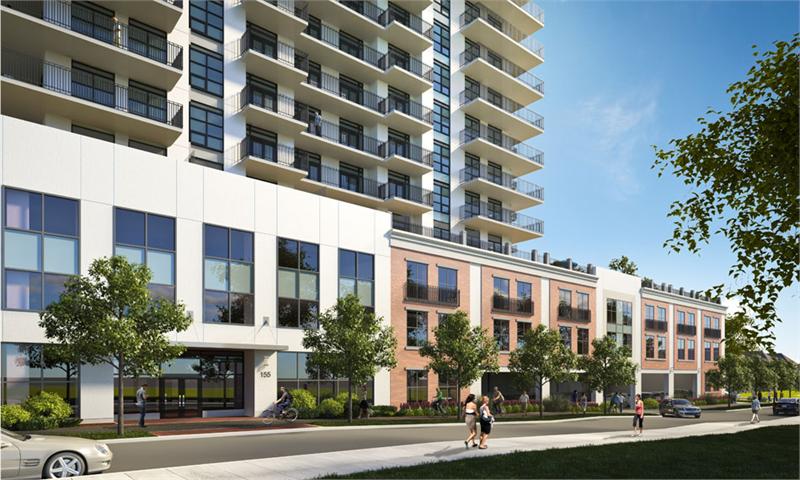OneFiftyFive Uptown Waterloo Condos
For Sale From:
Floor Plans & Pricing delivered to Your Inbox
OneFiftyFive Uptown Waterloo Condos Price History

Floor Plans for OneFiftyFive Uptown Waterloo Condos are coming soon.
Follow the project to get notified when floor plans & prices become available
OneFiftyFive Uptown Waterloo Condos is a new condominium development by MADY currently in pre-construction located at 155 Caroline Street South, Waterloo in the Waterloo neighbourhood with a 94/100 walk score and a 55/100 transit score. Development is scheduled to be completed in 2016. The project is 19 storeys tall and has a total of 194 suites.
Developers
Neighbourhoods
Development Status
View on MapKey Information
Townhouse (Ground Floor of Condo)
Welcome to 155UpTown; welcome home. This striking new condo residence will be constructed at the corner of Caroline and Allen Street and blend seamlessly with the architectural and landscaping plan of the neighbouring 144 Park tower. This harmonious streetscape lined with impressive Brownstones at street-level will form a condominium complex with extravagant terraces and impressive outdoor common spaces adding a new element of urban excellence to the already thriving UpTown Waterloo core.
Centrally located adjacent to public transportation, shopping, amenities and the future Light Rail Transit, 155UpTown is an invaluable asset to the city and a wise residential investment choice for those in pursuit of an all-inclusive lifestyle.
- Guest Suites
- Theatre Room
- Golf Training Facilities
- Exercise Room
- Concierge
- Terrace
• Engineered hardwood flooring in living, dining and den
• 40oz carpet with foam under pad in bedroom(s)
• Ceramic tile in kitchen, laundry, bath(s) and entrance
• Digital Thermostat
• Marble suite entry plate
• Lever style door hardware
• Smooth finished ceilings
• Trim package includes 4” painted baseboards
• 6’8” interior doors with lever hardware
• 7’ solid wood entry door with security peeper, lever set hardware
• 9’ ceilings on floors 4-16, 10’ ceilings on floors 17-19
• Balcony to have one exterior electrical receptacle
• Balconies finished with ceramic tile
• Double pane aluminum window frames
KITCHENS
• Stainless steel Energy Star® refrigerator and dishwasher
• Stainless steel electric range, combination microwave/hood vent
• Extended height upper cabinets with contemporary handles
• Granite countertop with stainless steel under-mounted sink
• Single lever kitchen faucet, complete with pull out spray feature
BATH & LAUNDRY
• Cultured marble vanity with integrated basin & single lever faucet
• White bathroom fixtures
• Wall mounted medicine cabinet
• 5’ acrylic soaker tub with single lever faucet
• Ceramic tile flooring and ceramics in tub area to ceiling height
• Temperature controlled shower faucet
• Low-flow shower head and low consumption toilet
• Front load washer & dryer combination unit
SAFETY & SECURITY
• Access control system enables guests to communicate with residents from the building entrance and be viewed on residents’ television
• Heat detector(s) connected to fire annunciation panel
• Hard-wired smoke alarm(s)
ELECTRICAL, WATER & COMMUNICATIONS
• Individual electrical power service, separately metered
• Individual water service, separately metered
• Decora switches in foyer, hallway(s), kitchen, breakfast area and den
• Capped ceiling light outlined in dining room
• Suites are pre-wired with cable and telephone outlets in living room, bedroom(s), den and kitchen areas using the latest technologies including fibre optic.
Additional Information
194 Suites

Floor Plans for OneFiftyFive Uptown Waterloo Condos are coming soon.
Follow the project to get notified when floor plans & prices become available
- Launch Price/ft
- *****
- Current Price/ft
- $0 /ft
- Change from Launch
- *****












