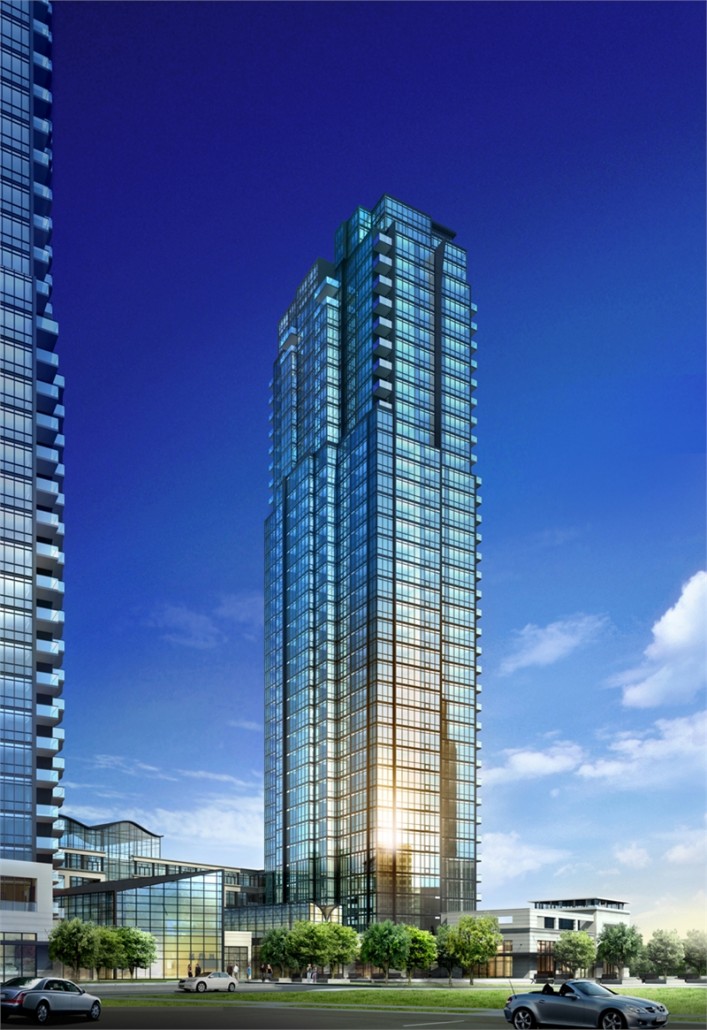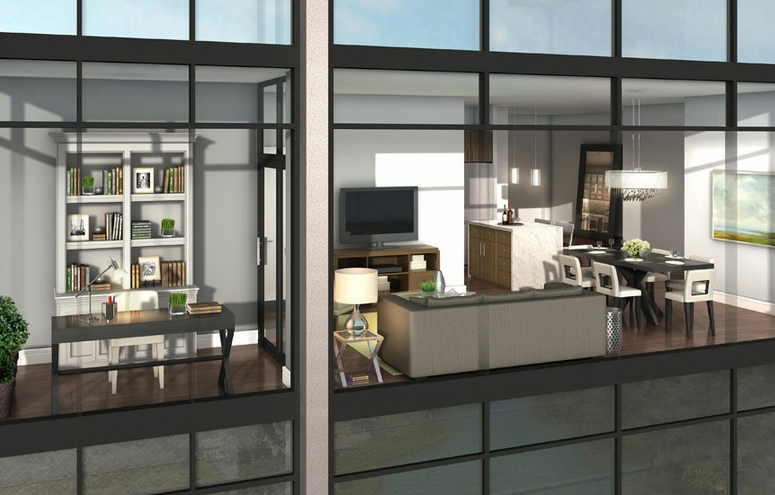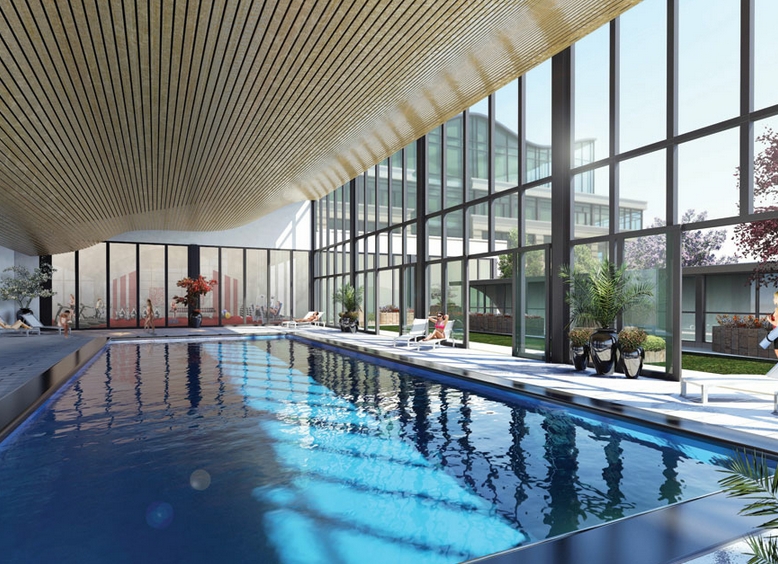Expo Condos 2
Sold Out Jun 2021
Floor Plans & Pricing delivered to Your Inbox
Expo Condos 2 Price History

1 Bed + Den


2 Bed



3 Bed

|
L-C12 Terrace
1.5 Bed
1 Bath
840 sq.ft
|

|
Last Recorded Price
*****
Sold Out
|

|
D-1
2 Bed
2 Bath
869 sq.ft
|

|
Last Recorded Price
*****
Sold Out
|

|
L-C9
1.5 Bed
1 Bath
904 sq.ft
|

|
Last Recorded Price
*****
Sold Out
|

|
L-C9 Terrace
1.5 Bed
1 Bath
914 sq.ft
|

|
Last Recorded Price
*****
Sold Out
|

|
D-4
2 Bed
2 Bath
918 sq.ft
|

|
Last Recorded Price
*****
Sold Out
|

|
L-C8
1.5 Bed
1.5 Bath
1033 sq.ft
|

|
Last Recorded Price
*****
Sold Out
|

|
L-C8 Terrace
1.5 Bed
1.5 Bath
1033 sq.ft
|

|
Last Recorded Price
*****
Sold Out
|

|
A-3
2 Bed
2 Bath
1044 sq.ft
|

|
Last Recorded Price
*****
Sold Out
|

|
A-2
2 Bed
2 Bath
1066 sq.ft
|

|
Last Recorded Price
*****
Sold Out
|

|
A-4
2.5 Bed
2 Bath
1088 sq.ft
|

|
Last Recorded Price
*****
Sold Out
|

|
S
2.5 Bed
2 Bath
1140 sq.ft
|

|
Last Recorded Price
*****
Sold Out
|

|
R
2.5 Bed
2 Bath
1151 sq.ft
|

|
Last Recorded Price
*****
Sold Out
|

|
Q
2.5 Bed
2 Bath
1168 sq.ft
|

|
Last Recorded Price
*****
Sold Out
|

|
P
2.5 Bed
2 Bath
1236 sq.ft
|

|
Last Recorded Price
*****
Sold Out
|

|
PH1 (Tower 1)
2 Bed
2.5 Bath
1720 sq.ft
|

|
Last Recorded Price
*****
Sold Out
|

|
PH2 (Tower 2)
2 Bed
2.5 Bath
1800 sq.ft
|

|
Last Recorded Price
*****
Sold Out
|

|
PH5 (Tower 1)
3 Bed
3.5 Bath
2030 sq.ft
|

|
Last Recorded Price
*****
Sold Out
|

|
PH5 (Tower 2)
3 Bed
3.5 Bath
2030 sq.ft
|

|
Last Recorded Price
*****
Sold Out
|

|
PH3 (Tower 2)
2 Bed
2.5 Bath
2080 sq.ft
|

|
Last Recorded Price
*****
Sold Out
|

|
PH6 (Tower 1)
2 Bed
2.5 Bath
2180 sq.ft
|

|
No Price Recorded
Sold Out
|

|
PH6 (Tower 2)
2 Bed
2.5 Bath
2222 sq.ft
|

|
Last Recorded Price
*****
Sold Out
|

|
PH4 (Tower 1)
2 Bed
2.5 Bath
2225 sq.ft
|

|
Last Recorded Price
*****
Sold Out
|

|
PH4 (Tower 2)
2 Bed
2.5 Bath
2250 sq.ft
|

|
No Price Recorded
Sold Out
|
All prices, availability, figures and materials are preliminary and are subject to change without notice. E&OE 2024
Floor Premiums apply, please speak to sales representative for further information.
Expo Condos 2 is a new condominium development by Cortel Group that is now complete located at Regional Road 7 & Creditstone Road, Vaughan in the Thornhill neighbourhood with a 36/100 walk score and a 61/100 transit score. Expo Condos 2 is designed by AJ Tregebov and will feature interior design by Kelly Harvey Living. Development is scheduled to be completed in 2017. The project is 37 storeys tall and has a total of 351 suites ranging from 840 sq.ft to 2250 sq.ft.
Developers

Neighbourhoods
Development Status
View on MapAbout Thornhill
Discovering Thornhill: A Peaceful Suburb with Urban Amenities
Nestled just north of Toronto, Thornhill offers the perfect blend of suburban tranquility and urban convenience, making it one of the most sought-after neighborhoods in the area. Its rich history, diverse community, and plethora of amenities create an inviting atmosphere for families, professionals, and retirees. Here’s a detailed look at what makes Thornhill a great place to live, including insights into its real estate market, local amenities, and lifestyle.
Why People Love Thornhill
- Diverse and Inclusive Community: Thornhill is celebrated for its multicultural environment, offering a rich tapestry of cultures, cuisines, and traditions. From quaint cafes to international restaurants, the area is a food lover’s paradise.
- Green Spaces and Parks: With an abundance of parks and green spaces, residents enjoy activities like hiking, biking, and picnicking in beautiful settings such as Pomona Mills Park and Thornhill Greenway.
- Top-Rated Schools: The neighborhood boasts several highly regarded educational institutions, ensuring quality education from primary to post-secondary levels.
- Convenient Location: Located in the regional municipality of York, within the city of Markham, Thornhill is just north of Toronto and offers easy access to public transportation and major highways.
- Vibrant Shopping and Dining Scene: Residents enjoy a diverse range of shopping and dining experiences, with popular destinations like Promenade Mall, and boutique shops and restaurants along Yonge Street.
Real Estate in Thornhill: A Varied Landscape
- Historical Charm: The Thornhill Markham Heritage Conservation District along John Street showcases heritage homes with architectural styles ranging from Victorian Gothic to Craftsman style bungalows.
- Spacious Residential Options: Most Thornhill houses are built on generously sized lots, offering spacious layouts. The area features a mix of fully-detached homes, semi-detached houses, and in upscale areas like Uplands, even large luxury homes and mansions.
- Growing Condo Market: High-rise condos and townhomes, particularly along Steeles Avenue and Yonge Street, provide more affordable housing options, with the demand for properties in Thornhill reaching all-time highs.
- Family-Friendly Subdivisions: Neighborhoods like Thornhill Woods, Royal Orchard, and Bayview Glen are especially popular among young families, offering an array of amenities, top-notch schools, and exciting attractions.
Local Amenities and Lifestyle
- Recreational Facilities: Thornhill boasts a mix of indoor and outdoor recreational facilities, like the North Thornhill Community Centre, offering amenities from cycling studios to swimming pools.
- Cultural Hotspots: The area is rich in cultural activities, with venues like the City Playhouse Theatre showcasing local and professional talents in theatre, dance, music, and more.
- Shopping Destinations: Thornhill is a shopper’s haven with destinations like Centerpoint Mall, Shops on Yonge, and Promenade Mall offering a wide array of stores and dining options.
- Parks and Outdoor Activities: The neighborhood is dotted with beautiful parks like German Mills Park, offering nature trails and outdoor activities for residents.
Conclusion
Thornhill represents the best of both worlds – the peace of suburban living combined with the convenience of urban amenities. Its rich history, diverse community, excellent schools, and a wide range of housing options make it an ideal place for anyone looking to make their home in the Toronto area. Whether you’re a professional seeking a modern condo or a family looking for a spacious home, Thornhill offers a lifestyle that caters to a variety of preferences and needs.
Key Information
2250 sq.ft
(10%)
$5,000.00 On Signing
Balance to 5% - 30 days
5% - 120 days
Vaughan's most anticipated new community will transform the city forever. Brilliantly designed, a pinnacle in development history, this exceptional master planned community at the crossroads of Hwy. 7 and Hwy. 400 is at the center of the new Vaughan Metropolitan Centre.
The community will include luxury condominiums, retail stores, restaurants, recreation and transit.
Introducing EXPO City - a lifetime in the making. A once-in-a-lifetime opportunity for you.
- Sauna
- Media Room
- Yoga & Pilates Studio
- BBQ Area
- Pool
- Guest Suite
- Exercise Room
- Terrace
- Steam Room
- Games Room
• All suites have approximately 9' ceilings
• Individual climate control of centralized heating and air-conditioning in each suite
• Double glazed windows throughout (with operators)
• Classic interior doors with casing and baseboards
• All trim painted in off-white semi-gloss
• Semi-gloss off-white paint throughout Kitchen, Laundry, Powder Room and Bathrooms
• Contemporary brushed hardware on interior doors
• Optional choice of 32oz broadloom with foam under-pad in Bedroom(s) and Den areas
• Option for laminate flooring with acoustic under-pad layer for Bedrooms, Living Room and Den
• Various choices of ceramic tile from builder's samples for Foyer, Kitchen, Laundry and Bathrooms
• Smooth ceilings in all areas
• Sliding/Swing glass doors to terraces or balcony as per plans
• Terraces and Patios finished in both hard and soft landscaping per plans
• Balcony and Terrace railings are composed of glass with aluminum railings/guards. (Glass will by-pass slab)
EXCLUSIVE KITCHEN & LAUNDRY FEATURES
• Contemporary Kitchen cabinetry in a variety of builders samples
• Soft close drawers
• Brushed finished hardware
• Stainless steel sink with chrome finish and contemporary single lever faucet as per plan
• Premium stainless steel standard appliance builder package (dishwasher, microwave/hood, fridge, stove)
• Stacked washer and dryer in suite (white) complete with braided hose vented to exterior
• Exterior vented exhaust hood
• Choice of a variety of designer granite Kitchen countertop finishes
• Ceramic backsplash
• Electrical outlets installed at counter level for countertop appliances
EXQUISITE BATHROOM FEATURES
• Vanity mirror with contemporary finished faucet set
• Choice of quality cabinets and latest decor
• Granite countertops from builder's samples
• Choice of ceramic tiles from builder's samples
• Accessory package includes towel bar, toilet paper holder and soap dish where possible
• 5 foot, deep soaker tub or shower as per plan
• Ceramic tile to ceiling in tub enclosure/ shower stall as per plan
• Temperature controlled pressure balance valve in all showers
• Privacy lock
• White bathroom fixtures throughout
• Exterior vented exhaust fans
EXPERT ELECTRICAL FEATURES
• Service panel with circuit breakers and copper wiring throughout
• Prewired for cable television in Living Room, Master Bedroom and Second Bedroom or den as per plan
• Smoke and carbon monoxide detectors as per code
• Decora-style switches and receptacles
• Provision for high speed internet access available
• Telephone outlets in Living Room, Bedroom(s) and Dens as per plan
• Enterphone system for Garage and Lobby
• Controlled access security system with enterphone facilities at the Building Entrance and Parking Lobby, with in-suite monitoring capabilities
• 24-hour video surveillance (DVR) monitoring system for Lobby
• Pre-wired for coded suite intrusion alarm system (ground floor units only)
EXCITING ADDITIONAL FEATURES
• Green products used in the building structure, including recycled materials
• Accessibility to public transit means a lesser need for cars
• Efficient usage of lighter materials (within building codes and guidelines)
Additional Information
351 Suites
| Suite Name | Suite Type | Size | View | Floor Range | Price |
|---|
All prices, availability, figures and materials are preliminary and are subject to change without notice. E&OE 2024
Floor Premiums apply, please speak to sales representative for further information.
- Launch Price/ft
- *****
- Current Price/ft
- $779 /ft
- Change from Launch
- *****










