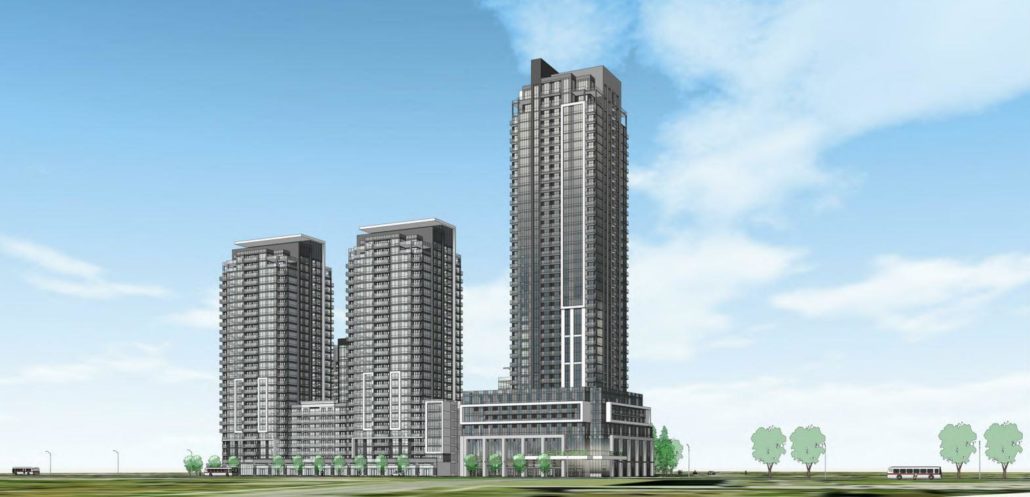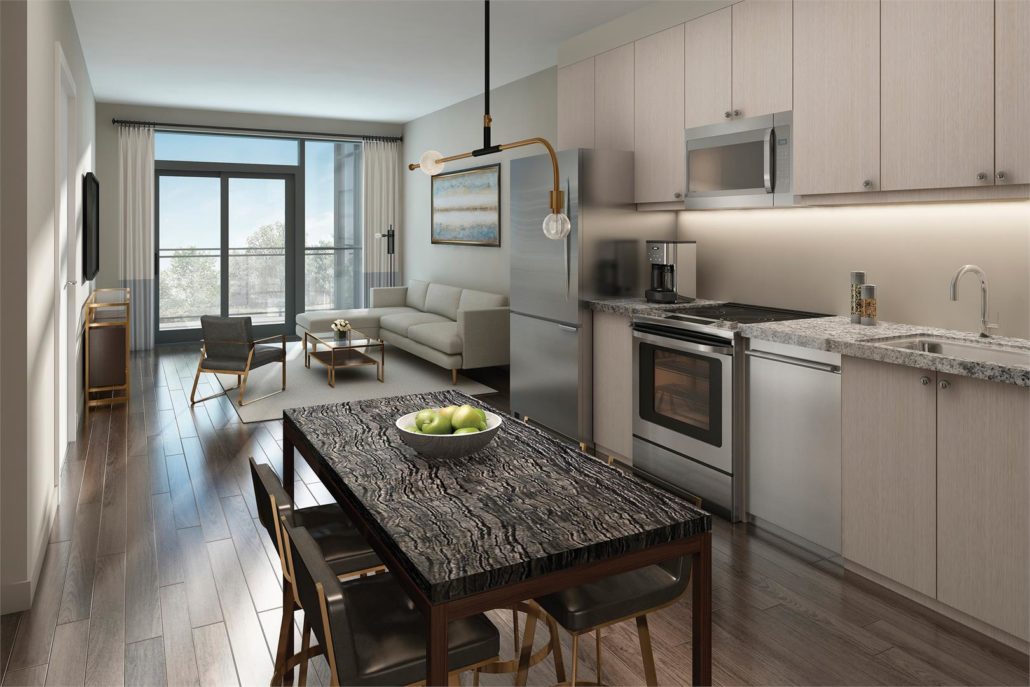Tricycle Condos
For Sale From: $899,990
Floor Plans & Pricing delivered to Your Inbox
Tricycle Condos Price History

1 Bed + Den


2 Bed



3 Bed
All prices, availability, figures and materials are preliminary and are subject to change without notice. E&OE 2024
Floor Premiums apply, please speak to sales representative for further information.
Tricycle Condos is a new condominium development by Lash Group of Companies currently under construction located at 1021 Markham Road, Toronto in the Woburn neighbourhood with a 79/100 walk score and a 73/100 transit score. Tricycle Condos is designed by Turner Fleischer Architects and will feature interior design by Tanner Hill and Associates. Development is scheduled to be completed in 2023. The project is 14 storeys tall and has a total of 144 suites ranging from 541 sq.ft to 1194 sq.ft. Suites are priced from $899,990 to $1,129,990.
Developers

Neighbourhoods
Development Status
View on MapKey Information
1194 sq.ft
(5% + 15%)
$10,000.00 On Signing
Balance to 5% - 30 days
15% - Occupancy
Tricycle Condos is a new condominium project by Lash Group of Companies in preconstruction at 1151 Markham Road. The project’s estimated completion date is still unknown.
✔ Proposed to have a total of 380 luxury condo suites and 39 storeys
✔ Architecture by Turner Fleischer Architects
ABOUT WOBURN
Woburn is a small neighbourhood in the former city of Scarborough, located in the eastern area of Toronto. The community is roughly north of Highway 401, south of Lawrence Avenue, and east of Orton Park Road.
✔ Attractions, landmarks, and things to do in and around the area include the Scarborough Town Centre, Cineplex Cinemas Scarborough, the Toronto Zoo, Scarborough Bluffs, Edwards Gardens, the Ontario Science Centre, Aga Khan Museum, Scarborough Museum, Thomson Memorial Park, Bluffers Park, Toogood Pond Park, Whittamore’s Farm, Rogue Park Conservation Area, Toronto Botanical Garden, Kidstown Water Park, Cineplex VIP Don Mills, Morningside Park, and the CN Tower
✔ Local and nearby shopping venues include the Pacific Mall Toronto, Markville Shopping Centre, Fairview Mall, Bayview Village Shopping Centre, Eglinton Square Shopping Centre, CF Toronto Eaton Centre, The PATH (underground shopping mall), Cedarbrae Mall, Yorkdale Shopping Centre, Parkway Mall, Chartwell Shopping Centre, Woodside Square, and Bridlewood Mall
✔ Restaurant options include Twice as Nice (Caribbean restaurant), Chris Jerk Caribbean Bistro, One2 Snacks, Ho Ho BBQ, Mamajoun Armenian Pizzeria, Makkal Chon, Sushi & Tea, Shawarma Empire, Pili Pili Restaurant, The Real McCoy Burgers & Pizza, Phoenix, Mermaid Fish & Grill House, Lotus Garden Hakka Indian-style Chinese, Mona’s Roti-Caribbean Food, The Captain’s Boil, Mama’s Boys Burgers, Smith Bros., Terry’s Restaurant & Bar, Fishman Lobster Clubhouse Restaurant, Ni Ji Sushi, Fratelli Village Pizzeria, Pho Metro, Pizza L’Amour, Nicey’s Eatery, Nakamori, Maple Yip Seafood Restaurant, The Corner Bank, Spring China House Restaurant, McCowan Fish & Chips, Spicy Mafia, Vindaloo Indian Cuisine, and Sabina’s Casual Dining & Pub
ABOUT LASH GROUP OF COMPANIES
The Lash Group is a real estate development firm, specializing in residential projects, property and commercial management, and rental properties.
✔ Over 60 years of experience in the real estate development industry
✔ Portfolio includes Cloud9 Condominiums (Rexdale), Distinction Condos (Mt. Pleasant West), The Barrington Condos (Cedarvale), ME2 Condos (Scarborough), 500 St. Clair Avenue West Condos (Cedarvale), ME Living Condos (Woburn), The Rushton Residences (Bracondale Hill), 66 Portland, 777 Steeles, 455 Adelaide West, The Fashion District Lofts, and 20 Stewart
✔ The firm’s President is Lawrence Blankenstein, Chairman R. Abe Blankenstein, Vice President of Finance Sharon Blankenstein Waisglass, and COO is Howard Rudolph
- Yoga Studio
- Lobby Seating Area
- Outdoor Terrace with BBQ
- Exercise Room
- 16 Hour Concierge
- Wifi Lounge w/ Coffee Bar
- Gazebo
- Grand Lobby
- Outdoor fireplace
Granite Kitchen Countertops
Sophisticated smooth ceilings throughout suite
Floor to ceiling low-e argon gas filled windows*
Stainless steel appliance package
Additional Information
144 Suites
| Suite Name | Suite Type | Size | View | Floor Range | Price |
|---|
All prices, availability, figures and materials are preliminary and are subject to change without notice. E&OE 2024
Floor Premiums apply, please speak to sales representative for further information.
- Launch Price/ft
- *****
- Current Price/ft
- $1,049 /ft
- Change from Launch
- *****
- 2 Bed Price
- $1,142/ft
- 3 Bed Price
- $987/ft
- 2 Bed Change from Launch
- *****
- 3 Bed Change from Launch
- *****



































