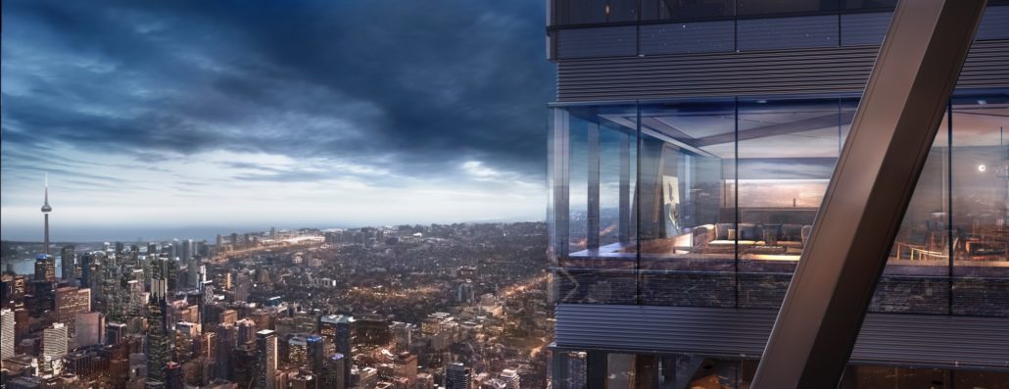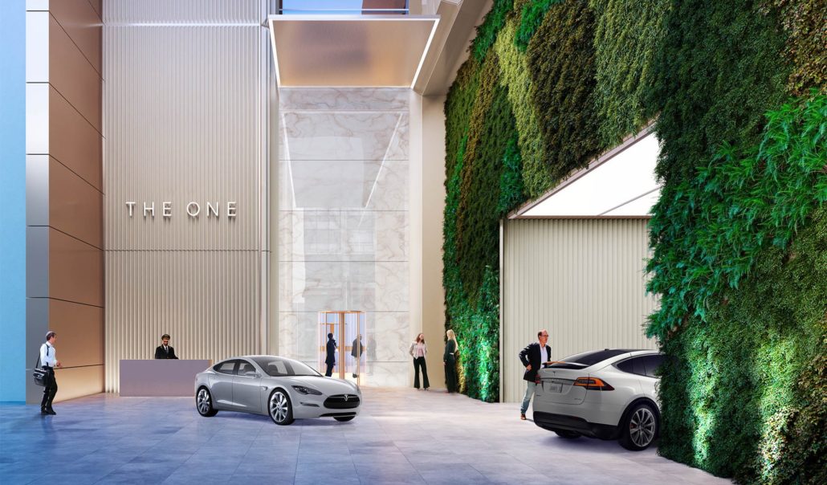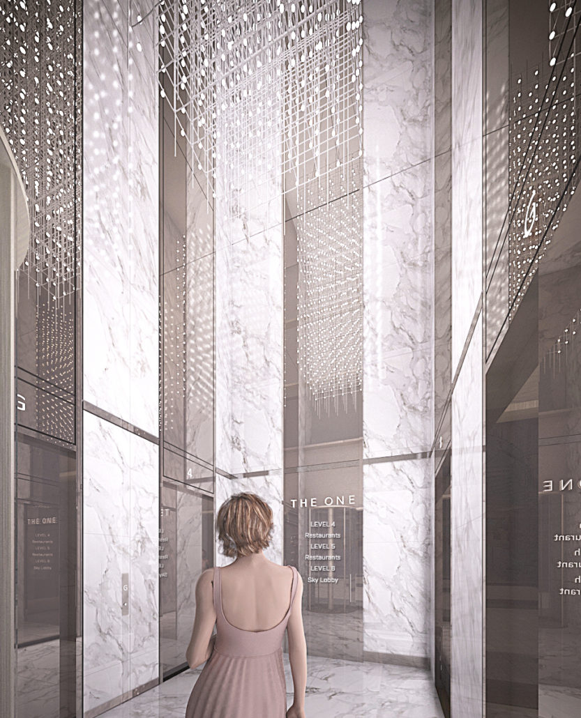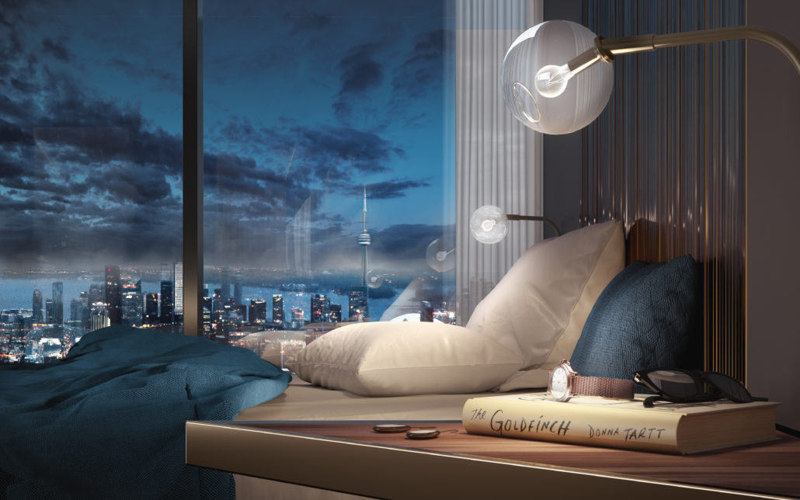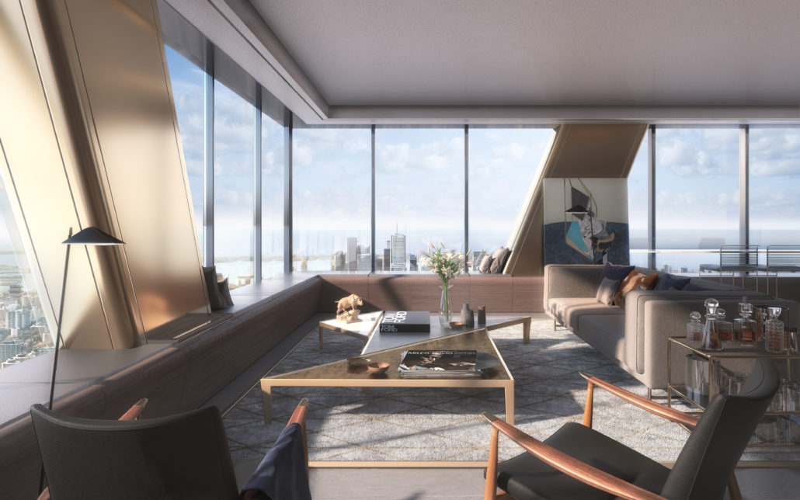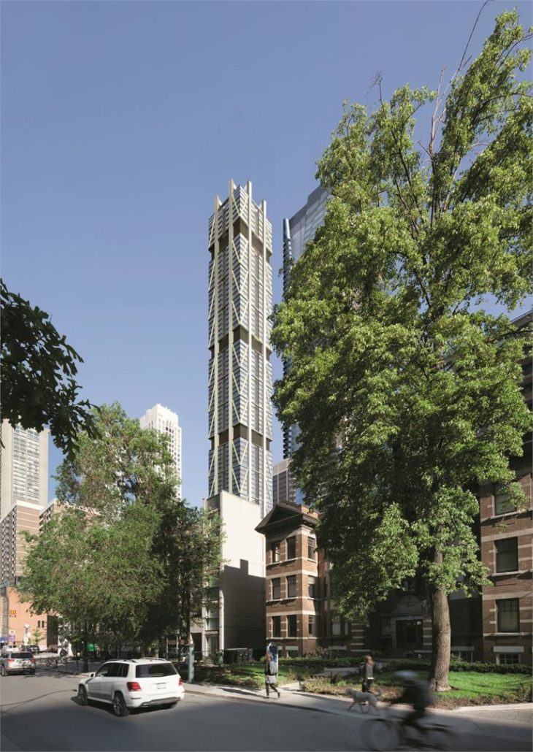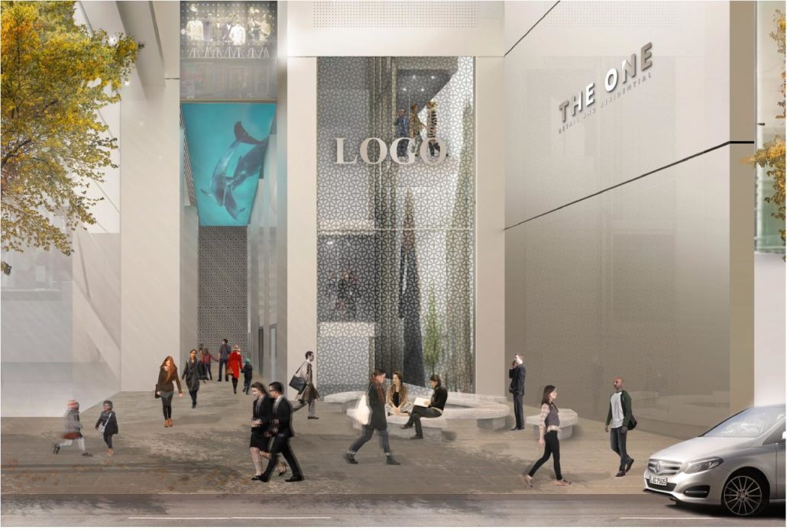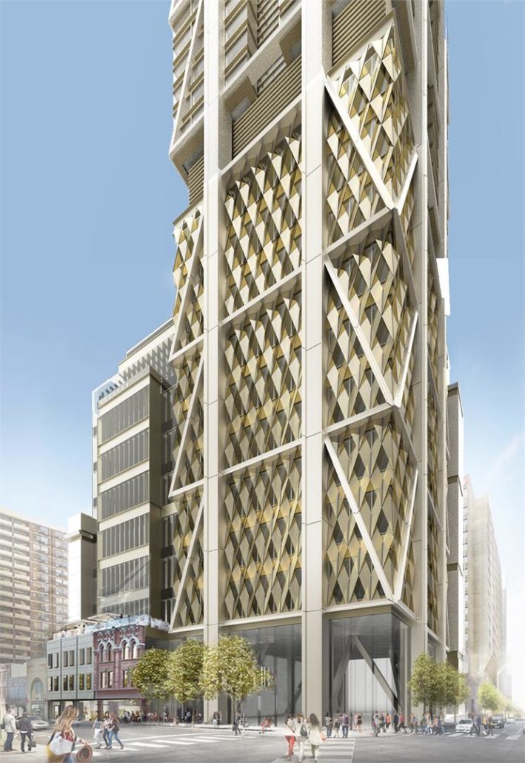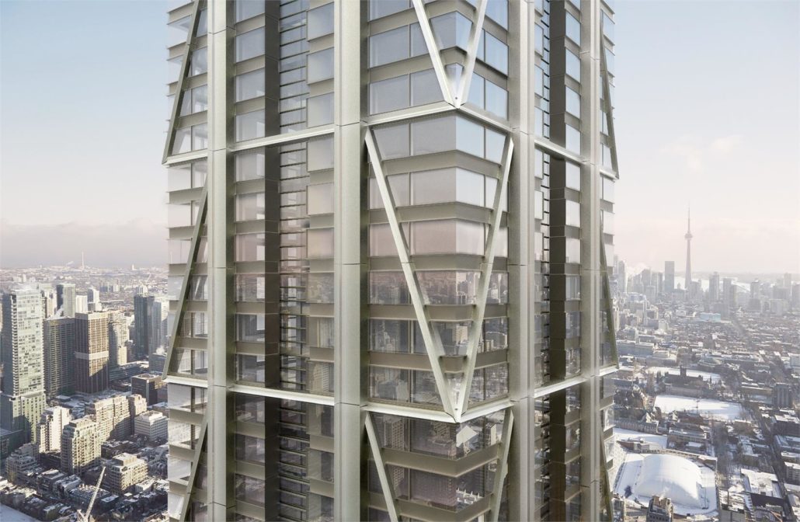The One Condos
For Sale From: $3,697,888
Floor Plans & Pricing delivered to Your Inbox
The One Condos Price History

1 Bed

1 Bed + Den


2 Bed



3 Bed
All prices, availability, figures and materials are preliminary and are subject to change without notice. E&OE 2024
Floor Premiums apply, please speak to sales representative for further information.
The One Condos is a new condominium development by Mizrahi Developments currently under construction located at 1 Bloor Street West, Toronto in the Yorkville neighbourhood with a 100/100 walk score and a 100/100 transit score. The One Condos is designed by Foster + Partners & CORE Architects. Development is scheduled to be completed in 2024. The project is 85 storeys tall (328.6m, 1078.0ft) and has a total of 416 suites ranging from 591 sq.ft to 6037 sq.ft. The One Condos is the # tallest condominium in and the # tallest condominium in . Suites are priced from $3,697,888 to $31,620,888.
Developers

Neighbourhoods
Development Status
View on MapAbout Yorkville
Yorkville: Toronto’s Premier Destination for Luxury and Culture
Located in the heart of Toronto, Yorkville is renowned for its sophisticated blend of luxury, culture, and history. Known as one of Toronto’s most stunning and affluent neighborhoods, it is a paradise for those who appreciate the finer things in life. Here’s an in-depth look at what makes Yorkville the epitome of upscale urban living, including its real estate market, local amenities, and lifestyle.
Why People Love Yorkville
- High-End Shopping: Known as the “Mink Mile,” Yorkville is home to a plethora of designer boutiques and luxury brands such as Chanel, Prada, Louis Vuitton, Gucci, and Hermes, making it a top destination for high-end shopping enthusiasts.
- Culinary Excellence: Yorkville boasts an array of upscale restaurants offering exquisite dining experiences. From Eataly’s delicious tiramisu to the innovative vegan dishes at Planta, the neighborhood caters to every palate.
- Rich Cultural Tapestry: The area has a vibrant arts and culture scene, with numerous fine art galleries like Taglialatella Galleries, showcasing works from renowned artists. Cultural landmarks like the Royal Ontario Museum and the Royal Conservatory of Music are also within close proximity.
- Tranquil Green Spaces: Despite its urban setting, Yorkville offers serene green spaces such as the award-winning Village of Yorkville Park, featuring unique landscapes and art installations, providing residents with a peaceful retreat from the bustling city life.
- Luxurious Accommodations: Yorkville houses some of the city’s most prestigious hotels, including the Four Seasons Yorkville, offering top-notch services and amenities.
Real Estate in Yorkville: A Blend of Luxury and History
- Architectural Splendor: The neighborhood boasts an eclectic mix of luxury condominium buildings, commercial office towers, and picture-postcard Victorian homes, reflecting its rich architectural heritage and modern sophistication.
- Historical Charm: Yorkville’s Victorian houses, built mainly between 1870 and 1895, feature ornamental brick patterns, gingerbread gables, and cast iron fences, many of which are listed on the Toronto Historical Board’s Inventory of Heritage Properties.
- Condominiums and Townhouses: The real estate market in Yorkville is diverse, offering a range of living options from modern condominiums and townhouses to grand detached homes on streets like Hazelton, known for their exclusivity and luxury.
Local Amenities and Lifestyle
- Art and Museums: The neighborhood is a cultural hotspot with art galleries, museums, and historic venues like the Gardiner Museum and the Bata Shoe Museum, catering to art enthusiasts and history buffs alike.
- Dining and Nightlife: Yorkville’s dining scene is unmatched, with a variety of upscale restaurants, chic cafes, and trendy bars offering an array of culinary delights and social experiences.
- Recreational Facilities: The area is not just about luxury and culture; it also offers ample recreational options, including parks like Ramsden Park and community centers that host various programs and events, catering to the diverse needs of its residents.
- Convenient Transportation: Yorkville’s central location ensures excellent connectivity, with easy access to public transportation, major highways, and proximity to essential services and amenities.
Yorkville is a lifestyle choice for those who seek luxury, culture, and convenience in one of Toronto’s most prestigious areas. Whether it’s the allure of high-end shopping, the charm of its historic homes, or the vibrant cultural scene, Yorkville offers an unparalleled living experience in the heart of Toronto. With its eclectic mix of modern sophistication and historical charm, Yorkville continues to be a coveted destination for those who aspire to a life of luxury and elegance.
Key Information
Luxury
6037 sq.ft
(20% + 5%)
$20,000.00 On Signing
Balance to 5% - 30 days
5% - 90 days
5% - 180 days
5% - 360 days
5% - Occupancy
ABOUT THE ONE CONDOS IN DOWNTOWN TORONTO
The One Condos by Mizrahi Developments is a mixed-use condo complex and will be located at 1 Bloor Street West, at the intersection of Yonge and Bloor in Downtown Toronto. It’s currently in preconstruction status and an estimated completion date is still unknown.
✔ Proposed 80-floors and total of 560 luxury condo suites
✔ As proposed, The One will be the tallest tower in Toronto
✔ 8 levels of underground parking (total of 607 parking spaces)
✔ First 8 stories above-grade to be retail use
✔ Architecture by Foster + Partners, and CORE Architects, Inc.
✔ If approved, it will be Canada’s tallest residential tower
✔ Luxury amenities include an atrium, extra-high ceilings, upscale retail and shops, completely customizable condo suites, stunning views of the city due to the building’s tall height
ABOUT DOWNTOWN TORONTO
Downtown is Toronto’s business hub and home to the city’s largest number of skyscrapers to form its unmistakable skyline. Besides hosting a plethora of Toronto’s major businesses, Downtown also features great shopping, upscale restaurants, bars, boutiques, and much more.
✔ Attractions and landmarks in Downtown Toronto include The Grange, Osgoode Hall, Enoch Turner Schoolhouse Museum, St. Paul’s Basilica, Justina M. Barnicke Gallery, South African War Memorial, One Financial Place Courtyard, Studio District, the Art Gallery of Toronto, the Royal York Hotel, the Hockey Hall of Fame, Union Station, and the CN Tower
✔ Popular restaurants in downtown include Woods Restaurant & Bar, Carisma, Hy’s Steakhouse-Toronto, Canoe Restaurant & Bar, Library Bar (located inside the Royal York Hotel), Osgoode Hall Restaurant, BOSK at Shangri-La Hotel Toronto, and Harbour Sixty Restaurant
✔ Shopping malls in and around Downtown Toronto include Capital City Shopping Centre, CF Toronto Eaton Centre (featuring over 230 stores, restaurants, and entertainment venues), and Upper Oakville Shopping Centre
✔ Transportation options in the area include bustling Yonge Street, various bus routes and rail lines service Downtown Toronto (via the Toronto Transit Commission), and nearby airports are Toronto City Centre Airport and Toronto Pearson International Airport
✔ 100/100 WalkScore and 97/100 TransitScore
ABOUT MIZRAHI DEVELOPMENTS
Mizrahi Developments is a luxury mid- to high-rise condominium developer based out of Toronto.
✔ Completed projects include 1451 Wellington, 181 Davenport, Lytton Park, 128 Hazelton, and more throughout the Greater Toronto Area
✔ Focuses on mixed residential and office/retail projects
✔ Current members of the following: ISO9001, Tarion, BILD, GreenHouse Certification, EnergyStar
- Fitness Room
- 24 Hour Concierge
- Valet Parking
- Restaurants
- Lobby
- Infinity Pool
- Garden Terrace
- Dining Areas
Welcome to Your Life in the Sky
The Limited Collection is for dreaming higher and living better. The top 23 levels of Canada’s tallest building are devoted to superior new standards of residential living. A multi-level residence with an unlimited number of rooms can be created. Individual layouts offer unrestricted flexibility in where kitchens and bathrooms are situated. These residences are designed to be completely customized. Anything is possible.
Living Better
Living Better is integral to the Foster + Partners design philosophy which ensures that interior space and finishes are of the highest quality. The architects have designed an innovative structure on the exterior that allows for extraordinary interiors.
The Views
Toronto as It Has Never Been Experienced Before
The vantage point over the city below and Lake Ontario’s great expanse of water is unmatched. Floor-to-ceiling windows and the striking exposure of the tower’s supporting structures make for spectacular architectural and panoramic compositions.
Kitchens
Passion & Creativity, Heart & Soul, Delectably Finished
The kitchen has always been far more than a place to prepare food. It is the heart of any charming home; the centre of creativity, passion and love. The design of the kitchens in The One is contemporary European. Clean tones and the finest material choices create a marriage of function and visual artistry. With generous, custom-made countertops and cabinetry and the latest Miele appliances, these kitchens give freedom to move and work effortlessly - and yes, to make fantastic meals.
Bathrooms
Soak in the City
A bathroom should be a restorative, relaxing space. It’s a sanctuary for private revitalization of the body and soul. At The One, Foster + Partners has created bathrooms that offer privacy and ultimate freedom, including baths that sit in front of glass walls allowing stunning views over the city and the lake beyond. Daily strains and stresses drift away with a cleansing ritual; the endless sky is the only observer. Marble flooring and countertops and Kohler fixtures give these personal spaces of retreat a quality finish as you soak up the views.
The Penthouse
A Home Like No Other
At the top of the building, multilevel residences offer unlimited square footage with as many rooms as desired. Unrestricted flexibility allows for individual layouts, designed to be completely customized.
Grand Penthouse
A New, Unprecedented Residence for Toronto
The four-level Grand Penthouse is a new, unprecedented residence for Toronto in terms of space, the quality of the finishes and its positioning. Starting on the 82nd floor, this penthouse offers unique living high above the city. Inside, the finest finishings are found throughout, with wide glass walls and 11 ft ceiling heights. On the top level, beneath the iconic crown of the tower a series of protected outdoor “rooms” can be used for any purpose—as a garden, an outdoor dining area, a lap pool. Nothing is impossible.
Penthouse Terrace
The Height of Beauty
The city pulsates far below, spreading out in all directions. The vast surface of Lake Ontario glistens in the moonlight. The penthouses are situated at the top six levels of the tower. These exclusive residences are the dream that sparked the vision for The One. When you live in a palatial sanctuary of floor-to-ceiling glass, the sky becomes an ever-changing work of moving art. Destined to be a legendary experience of living.
Additional Information
416 Suites
| Suite Name | Suite Type | Size | View | Floor Range | Price |
|---|
All prices, availability, figures and materials are preliminary and are subject to change without notice. E&OE 2024
Floor Premiums apply, please speak to sales representative for further information.
- Launch Price/ft
- *****
- Current Price/ft
- $3,371 /ft
- Change from Launch
- *****
- 2 Bed Price
- $2,822/ft
- 3 Bed Price
- $3,607/ft
- 2 Bed Change from Launch
- *****
- 3 Bed Change from Launch
- *****





