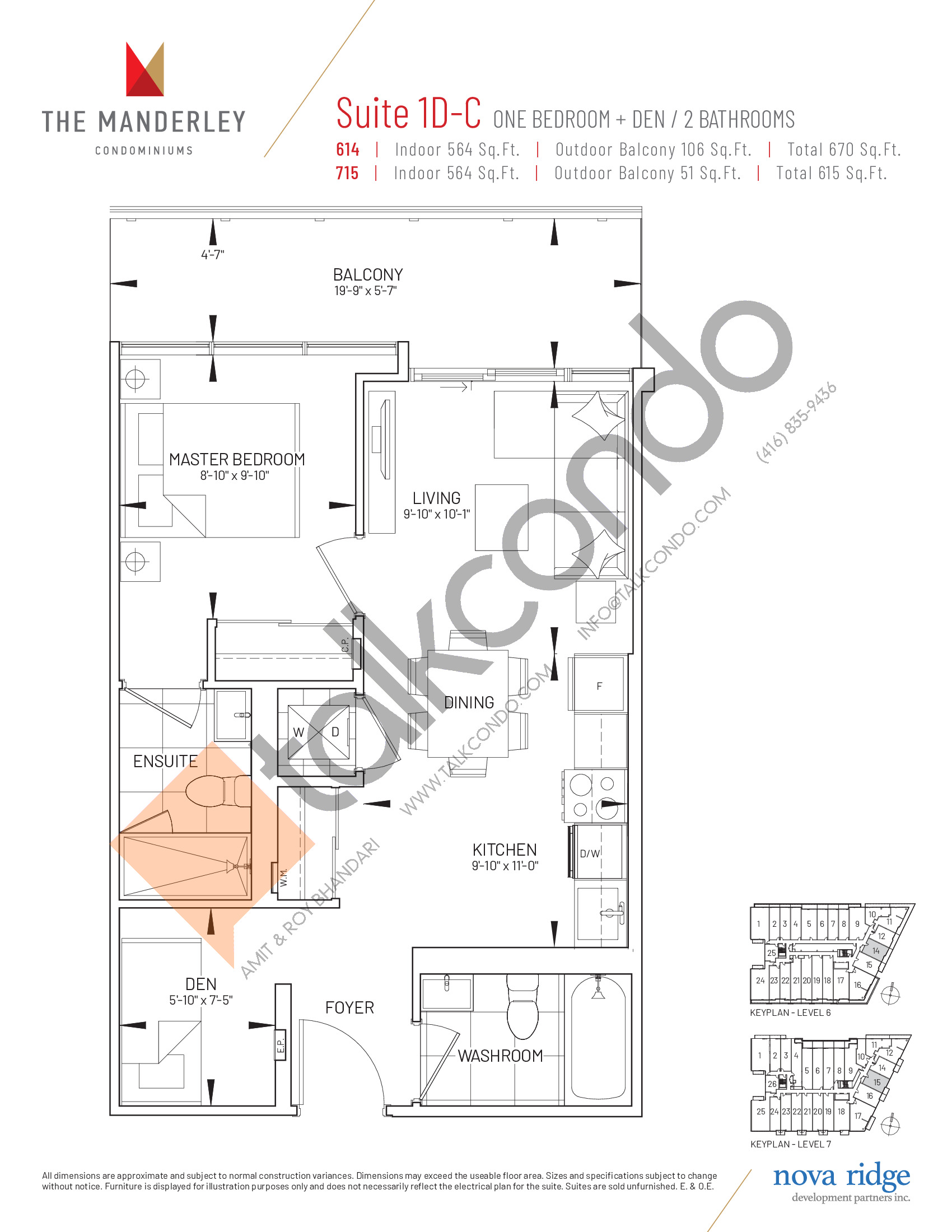Suite 1D-C
***** ***** Sold Out March 2021
Suite 1D-C Price History | The Manderley Condos
Suite Details
Suite Name: Suite 1D-C
Beds: 1.5 Bed
Baths: 2 Bath
View: East
Interior Size: 564 sq.ft.
Floor Range: 6-7
Prices
Price (From): Sold Out
Price Per Sq.Ft.: Sold Out
Mt. Fees per Month: $355.32 ($0.63/sq.ft)
Parking: $56,990
Locker: $7,500
Deposit
(5%)
$10,000.00 On Signing
Balance to 2.5% - 120 days
2.5% - Jun 1, 2024
Deposit Breakdown (This Suite)
{{ depositDesc(i) }} {{ depositAmt(i) | currency }}



