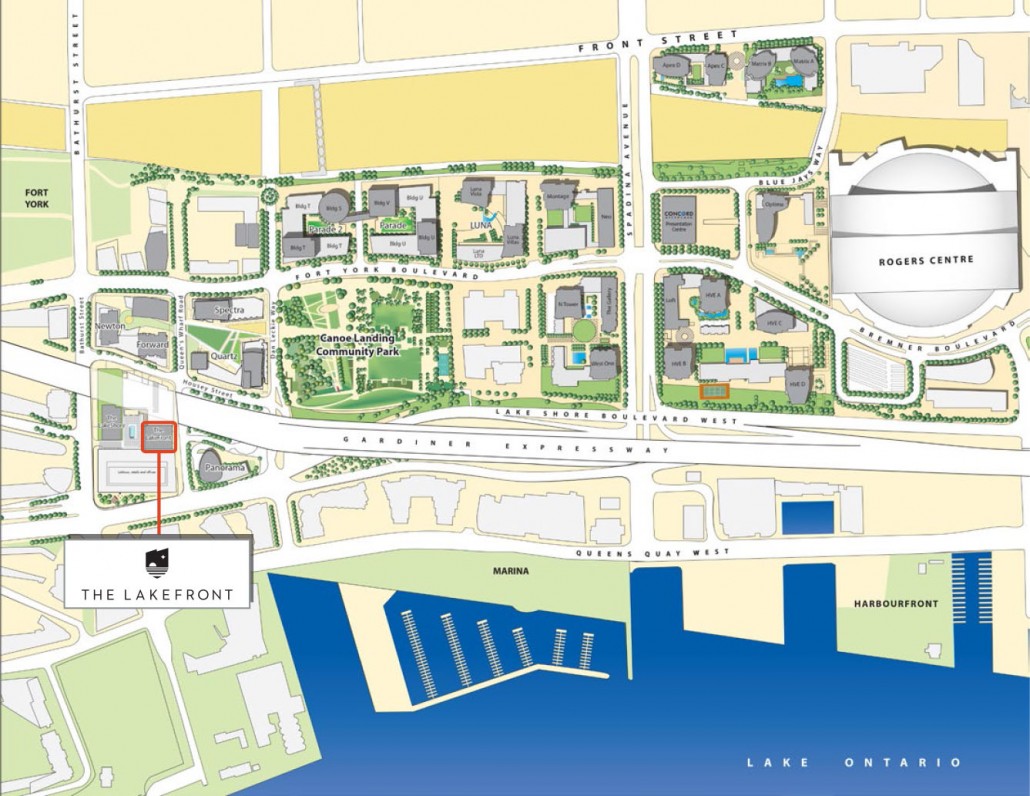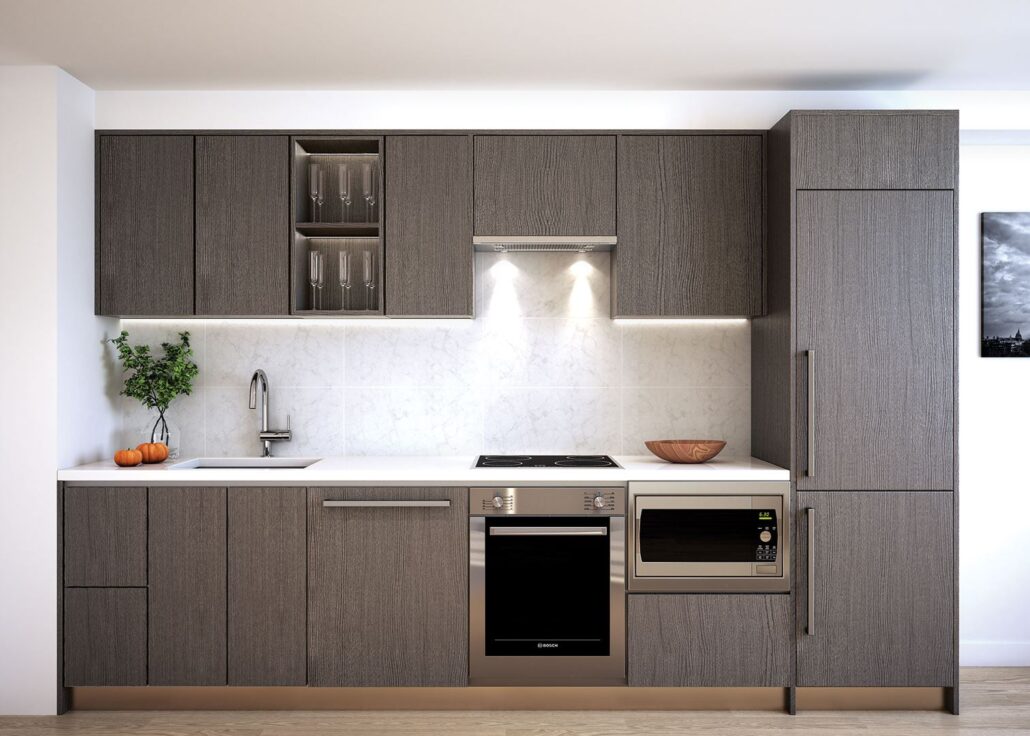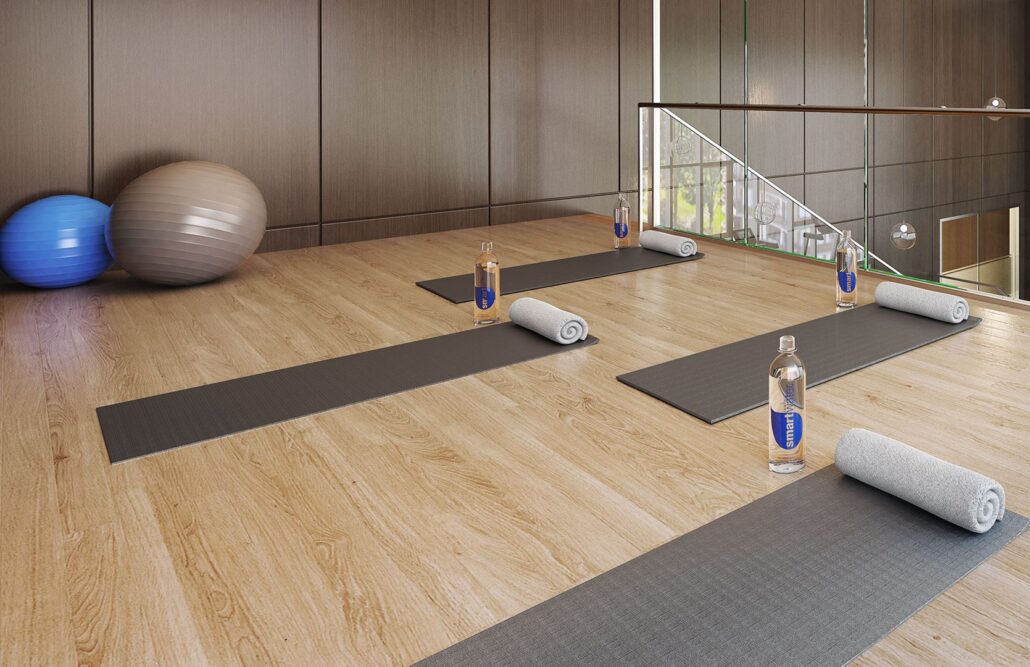The Lakefront Condos
Sold Out May 2021
Floor Plans & Pricing delivered to Your Inbox
The Lakefront Condos Price History

1 Bed

1 Bed + Den



3 Bed

|
07
1 Bed
1 Bath
455 sq.ft
|

|
Last Recorded Price
*****
Sold Out
|

|
09
1 Bed
1 Bath
455 sq.ft
|

|
Last Recorded Price
*****
Sold Out
|

|
03
1 Bed
1 Bath
485 sq.ft
|

|
Last Recorded Price
*****
Sold Out
|

|
05
1 Bed
1 Bath
492 sq.ft
|

|
Last Recorded Price
*****
Sold Out
|

|
08
1 Bed
1 Bath
515 sq.ft
|

|
Last Recorded Price
*****
Sold Out
|

|
16
1.5 Bed
1 Bath
530 sq.ft
|

|
No Price Recorded
Sold Out
|

|
11
1.5 Bed
1 Bath
550 sq.ft
|

|
No Price Recorded
Sold Out
|

|
11
1.5 Bed
1 Bath
550 sq.ft
|

|
Last Recorded Price
*****
Sold Out
|

|
12
1.5 Bed
1 Bath
600 sq.ft
|

|
No Price Recorded
Sold Out
|

|
12
1.5 Bed
1 Bath
600 sq.ft
|

|
Last Recorded Price
*****
Sold Out
|

|
10
1.5 Bed
1 Bath
676 sq.ft
|

|
No Price Recorded
Sold Out
|

|
10
1.5 Bed
1 Bath
676 sq.ft
|

|
Last Recorded Price
*****
Sold Out
|

|
06
1.5 Bed
1 Bath
688 sq.ft
|

|
Last Recorded Price
*****
Sold Out
|

|
16A
3 Bed
2 Bath
868 sq.ft
|

|
Last Recorded Price
*****
Sold Out
|

|
15
3 Bed
2 Bath
878 sq.ft
|

|
Last Recorded Price
*****
Sold Out
|

|
15
3 Bed
2 Bath
878 sq.ft
|

|
Last Recorded Price
*****
Sold Out
|

|
02A
3 Bed
2 Bath
933 sq.ft
|

|
Last Recorded Price
*****
Sold Out
|

|
Penthouse 02
3 Bed
2.5 Bath
1442 sq.ft
|

|
No Price Recorded
Sold Out
|

|
Penthouse 01
3 Bed
2.5 Bath
1550 sq.ft
|

|
No Price Recorded
Sold Out
|

|
Penthouse 03
3 Bed
2.5 Bath
1760 sq.ft
|

|
No Price Recorded
Sold Out
|
All prices, availability, figures and materials are preliminary and are subject to change without notice. E&OE 2024
Floor Premiums apply, please speak to sales representative for further information.
The Lakefront Condos is a new condominium development by Concord Adex that is now complete located at Bathurst & Lakeshore, Toronto in the Cityplace neighbourhood with a 91/100 walk score and a 92/100 transit score. The Lakefront Condos is designed by Page + Steele IBI Group Architects. Development is scheduled to be completed in 2020. The project is 41 storeys tall (131.0m, 429.8ft) and has a total of 886 suites ranging from 455 sq.ft to 1760 sq.ft. The Lakefront Condos is the # tallest condominium in and the # tallest condominium in .
Developers

About Concord Adex
Concord Adex: Transforming Skylines and Creating Iconic Communities in Toronto
Concord Adex, a subsidiary of the prominent developer Concord Pacific, is renowned for its significant contributions to Canada's urban development landscape, particularly in Toronto. With a rich history that traces back to the acquisition of the Expo 86 grounds in Vancouver, Concord Adex has established itself as one of Canada's largest real estate developers, responsible for creating vibrant, master-planned communities. Here's a comprehensive overview of Concord Adex, highlighting the key aspects of the company, its landmark developments, and the distinctive attributes that set it apart in the industry.Concord Adex at a Glance
- Foundation and Legacy: Concord Adex's journey began with the transformation of the Expo 86 grounds into a thriving neighborhood. Since then, the developer has expanded its reach across Canada, including the significant development of Concord CityPlace in Toronto.
- Scale of Operations: Concord Adex boasts a substantial portfolio, having completed over 100 projects across Canada, with 50 different developments in various stages. Their work can be found in major cities including Toronto, North York, Vancouver, Richmond, Surrey, Burnaby, and Calgary.
- Specialization: The company specializes in large-scale, master-planned communities, focusing on creating comprehensive living environments that cater to modern urban lifestyles.
Key Highlights of Concord Adex's Developments
- Concord CityPlace: A transformative development in Toronto's waterfront area, CityPlace is notable for its comprehensive community planning, including residential units, retail space, and parkland. The community's strategic location near major city landmarks and transportation arteries makes it a cornerstone of Toronto's urban evolution.
- Concord Canada House: Part of the CityPlace community, Concord Canada House is set to become an iconic pair of towers with heights of 64 and 74 storeys, reshaping the local skyline and offering breathtaking views of Lake Ontario and the city.
- Concord Sky: A striking 95-storey tower that will stand as one of Toronto's tallest buildings upon completion. Concord Sky is noted for its unique amenities, including a Gear Room for residents to tune bikes, snowboards, or skis, and its 100-percent EV parking infrastructure.
Notable Architectural Feats
- Bridge Suites: Concord Adex unveiled the Bridge Suites, built into Parade's SkyBridge at the CityPlace community, recognized as the country's highest and largest suspended residence. This architectural marvel offers unparalleled views and luxurious living spaces, embodying Concord Adex's commitment to innovative and iconic design.
Customer Reviews and Testimonials
Concord Adex's dedication to innovation, quality, and community development is consistently reflected in the positive feedback from residents and industry professionals. The company's focus on creating not just homes but comprehensive lifestyle environments resonates deeply with those who choose Concord Adex as their developer.Neighbourhoods
Development Status
View on MapKey Information
1760 sq.ft
(20%)
10% On Signing
10% - Mar 1, 2021
The architecture blends both the classic brickwork of the old Loblaw building with two stunning new sleek glass towers that will rise to form the Lakeshore (Phase 1) and the Lakefront (Phase 2) in an incredible location featuring some of the most stunning views anywhere in Toronto.
The towers will be connected by a courtyard featuring a rectangular pool with fountains and is a modern take on the Grand Piazza's found in century old European palaces.
The Lakefront Condos offers a high WalkScore of 87/100 and gives quick access to the Toronto Island Airport. Quick the Street Car at your door step, the project boasts 100/100 TransitScore.
- Banquet Room
- Private Study Rooms
- Pet Spa
- Karaoke Room
- Bar Lounge
- Sauna
- Fireside Lounge
- Yoga Room
- Guest Suites
- Theatre Room
- Outdoor Kitchen & BBQ
- Meeting Room
- Indoor Pool
- Fitness Center
- Kid's Play Area
- Martial Arts Studio
- 24 Hour Concierge Service
- Alfresco Dining
- Spa
- Tea Room
- Dog Run Area
- Outdoor Yoga Deck
Choice of 3 interior colour schemes
Laminate flooring throughout the main living area, bedroom(s) and den
Roller-shade window coverings
Carrara marble backsplash
Composite quartz countertop
Designer cabinetry with open display shelving
Under-cabinet lighting
Premium soft-close hardware
Waste recycling bin & sliding basket under kitchen sink
Under-mount stainless steel sink
Premium polished chrome faucet with pull-down spray
Premium appliance package including:
Integrated refrigerator
Stainless steel electric cooktop
Stainless steel integrated oven
Stainless steel hood fan
Integrated dishwasher
Stainless steel microwave oven with trim
BATHROOM FEATURES
Polished Carrara marble wall tile
Honed Carrara marble floor tile
Designer cabinetry with internal drawers
Premium soft-close hardware
Composite quartz countertop
Under-mount sink
Custom medicine cabinet with mirror, shelves and built-in lighting
Premium polished chrome faucet, tub spout and shower head
Premium dual-flush toilet
LAUNDRY FEATURES
High-capacity front-load washer
High-capacity front-load dryer
Additional Information
886 Suites
| Suite Name | Suite Type | Size | View | Floor Range | Price |
|---|
All prices, availability, figures and materials are preliminary and are subject to change without notice. E&OE 2024
Floor Premiums apply, please speak to sales representative for further information.
- Launch Price/ft
- *****
- Current Price/ft
- $1,406 /ft
- Change from Launch
- *****

















