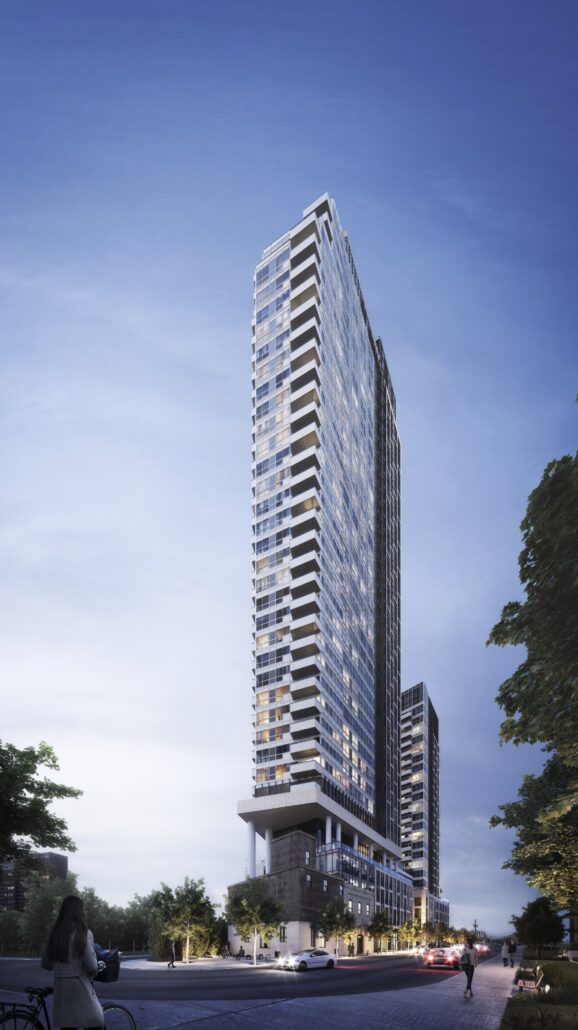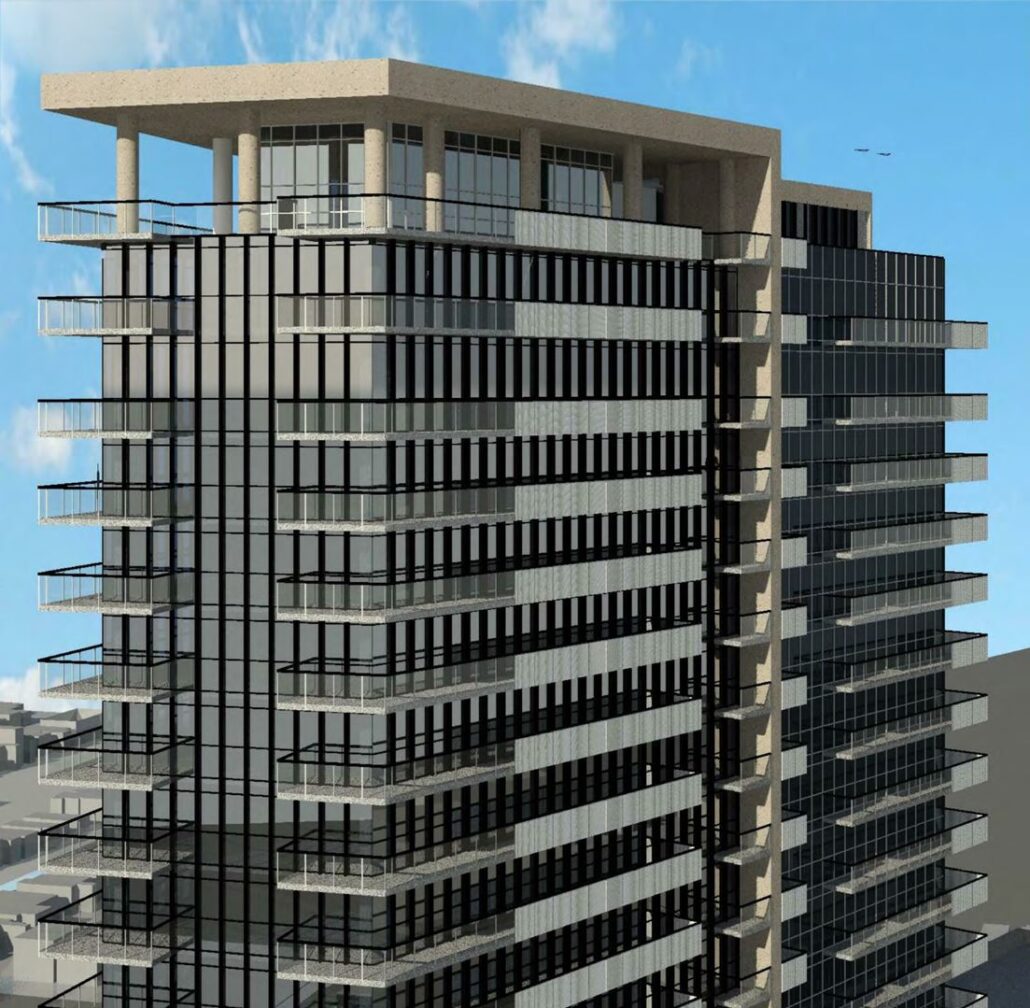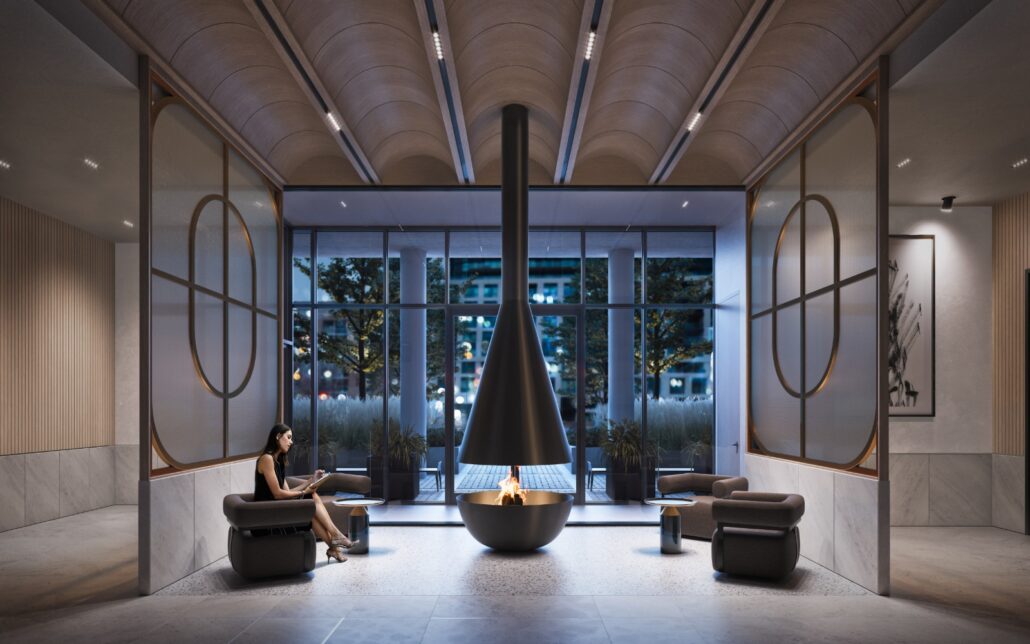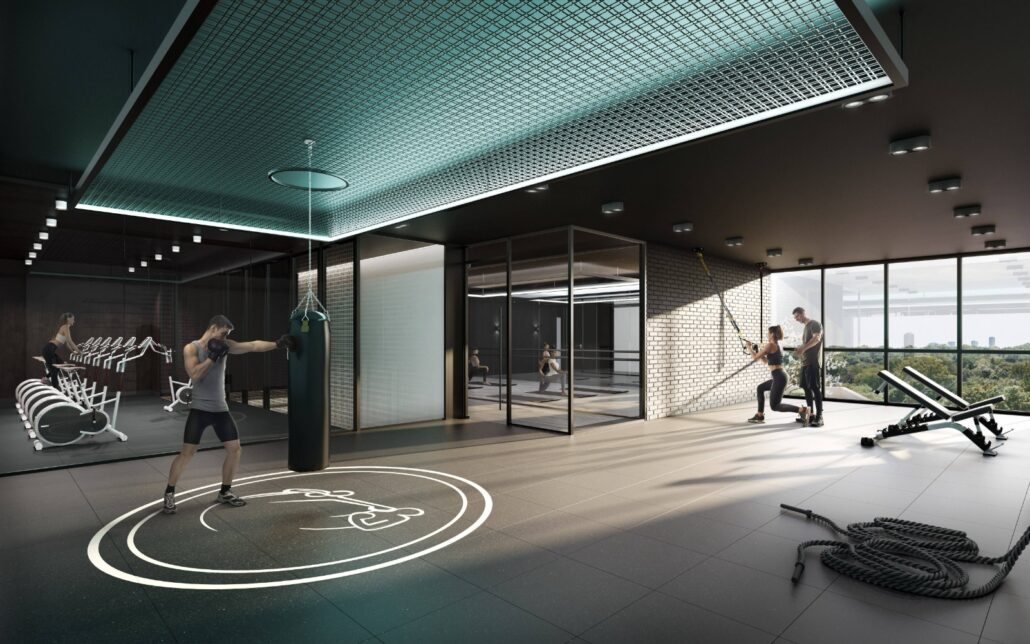The Dawes Condos
For Sale From: $650,990
Floor Plans & Pricing delivered to Your Inbox
The Dawes Condos Price History

Studio

1 Bed

1 Bed + Den


2 Bed



3 Bed
All prices, availability, figures and materials are preliminary and are subject to change without notice. E&OE 2024
Floor Premiums apply, please speak to sales representative for further information.
The Dawes Condos is a new condominium development by Marlin Spring Developments currently in pre-construction located at 10 Dawes Road, Toronto in the Danforth Village neighbourhood with a 95/100 walk score and a 96/100 transit score. The Dawes Condos is designed by IBI Group and will feature interior design by U31 Design. Development is scheduled to be completed in 2026. The project is 38 storeys tall and has a total of 432 suites ranging from 367 sq.ft to 1036 sq.ft. Suites are priced from $650,990 to $1,172,990.
Developers

About Marlin Spring Developments
Building Dreams in the GTA: Marlin Spring Developments in Toronto
Marlin Spring Developments, a Toronto-based company, has been a major player in the Greater Toronto Area's (GTA) residential landscape since 2014. They aim to deliver exceptional living spaces while fostering a sense of community.
Established Presence:
- Founded in 2014, Marlin Spring Developments brings nearly a decade of experience to the table.
- Led by a team with extensive industry expertise, ensuring a focus on quality and innovation.
Diverse Portfolio:
- Marlin Spring caters to a wide range of lifestyles, offering both low-rise and high-rise developments.
- Their communities span across the GTA, including Toronto, Etobicoke, Mississauga, and beyond.
- They've built over 8,000 homes, providing a wealth of experience to potential buyers.
Commitment to Sustainability:
- Marlin Spring prioritizes eco-friendly practices, incorporating renewable resources and local materials in their developments.
- This focus on sustainability resonates with environmentally conscious buyers seeking a greener future.
Notable Marlin Spring Developments:
- High-Rise Condominiums:
- The Dawes: A luxurious high-rise project offering stunning views in Toronto's vibrant Distillery District.
- The Main: A modern condo development situated steps away from Toronto's vibrant St. Lawrence Market.
- 316 Junction Condos: A unique project revitalizing a historic building in Toronto's Junction neighbourhood.
- Joya Condominiums: A contemporary condo development boasting a prime location in Etobicoke.
- Low-Rise Communities: Marlin Spring also offers a selection of townhomes and single-family homes in growing communities across the GTA.
Positive Reviews and Customer Highlights:
-
- Quality Construction: Marlin Spring developments are known for their use of high-quality materials and meticulous craftsmanship.
- Attention to Detail: Residents appreciate the well-designed living spaces and thoughtful amenities offered in Marlin Spring communities.
- Focus on Community: Several reviews mention the well-maintained common areas and Marlin Spring's efforts to foster a sense of belonging.
Neighbourhoods
Development Status
View on MapKey Information
1036 sq.ft
(15% + 5%)
$10,000.00 On Signing
Balance to 5% - 30 days
2.5% - 120 days
2.5% - 180 days
5% - Jan 6, 2025
5% - Occupancy
- Outdoor Terrace
- Fitness Centre
- Parcel Storage Area
- Yoga Room
- Lobby
- EV Charging
- 24 Hour Concierge Service
- MultiPurpose Common Areas
- Outdoor Dining
- Coworking lounge
- Games Room
- Outdoor BBQ
- Pool Table
- Screening Room
- Social Room
- Outdoor Pet Area
- Lockers
- Parking Garage
- Pet Wash
- Bike Parking
- Wellness Centre
• Ceiling height +/-9’ with smooth finish except where dropped ceilings occur and/or structural beams exist and excluding bathroom areas *
• Laminate flooring in living, dining and sleeping spaces (washroom and laundry areas to be tiled)
• Approximately 4” baseboards with coordinating 2” door casings
• Solid core entry door with security view hole and suite entry surround
• Chrome hardware on swing door(s) +
• Wire closet shelf and/or rod in all closets
• Flat white paint finish for walls and ceilings throughout; white semi-gloss paint in bathrooms and for all trim and doors
• Balconies, terraces and patios with sliding and/or swing doors *
BUILDING FEATURES
• Concierge service ***
• Mail area along with parcel storage area
• Key FOB controlled access system at entry points and garage
• Elevators accessible from parking garage, ground and residential floors
• Resident bike parking available in building
• Pet wash area and pet-friendly outdoor amenity space
• Professionally designed lobby and entrance area
• Multi-purpose common areas and lounge spaces
• Wellness centre with exercise, cardio and weight training spaces
• Professionally designed outdoor terrace to include outdoor BBQ and dining areas
Additional Information
432 Suites
| Suite Name | Suite Type | Size | View | Floor Range | Price |
|---|
All prices, availability, figures and materials are preliminary and are subject to change without notice. E&OE 2024
Floor Premiums apply, please speak to sales representative for further information.
- Launch Price/ft
- *****
- Current Price/ft
- $1,299 /ft
- Change from Launch
- *****
- 1 Bed Price
- $1,433/ft
- 1 Bed + Den Price
- $1,257/ft
- 2 Bed Price
- $1,276/ft
- 3 Bed Price
- $1,097/ft
- 1 Bed Change from Launch
- *****
- 1 Bed + Den Change from Launch
- *****
- 2 Bed Change from Launch
- *****
- 3 Bed Change from Launch
- *****















 (2 votes, average: 4.50 out of 5)
(2 votes, average: 4.50 out of 5)





















































