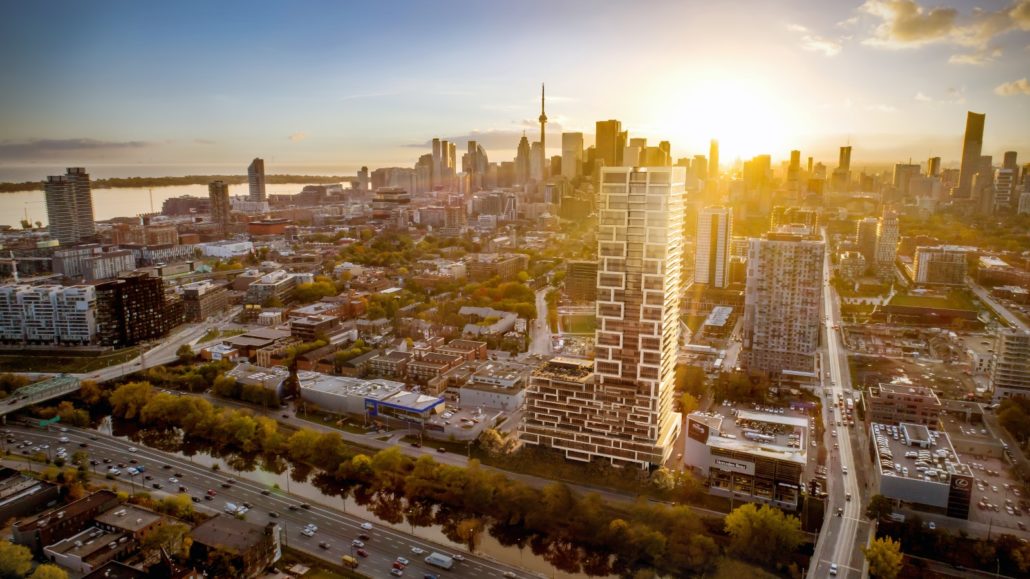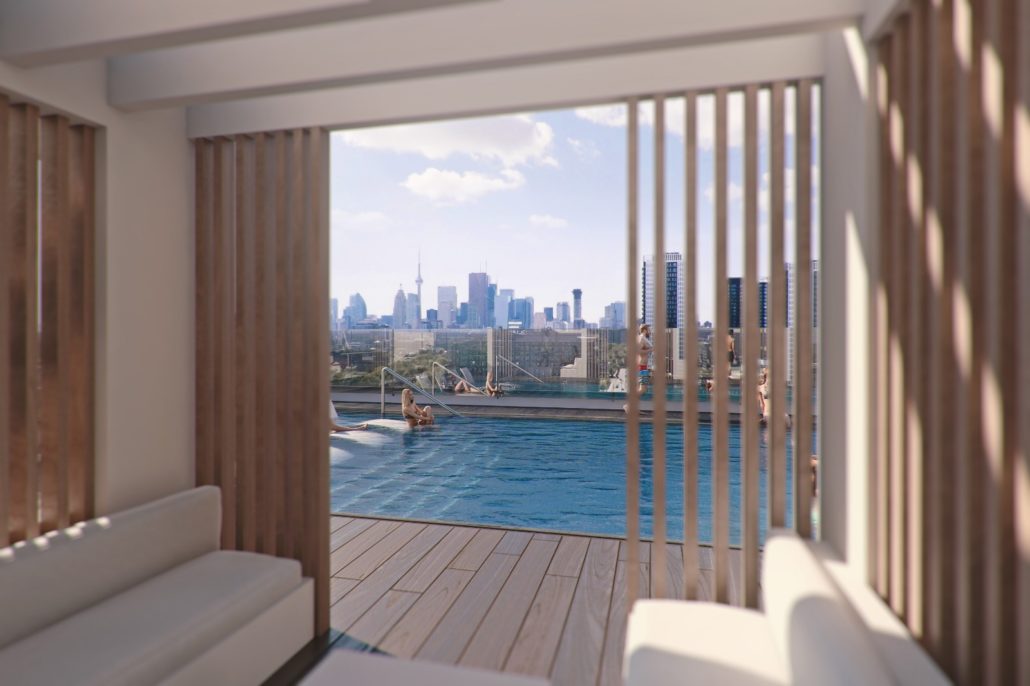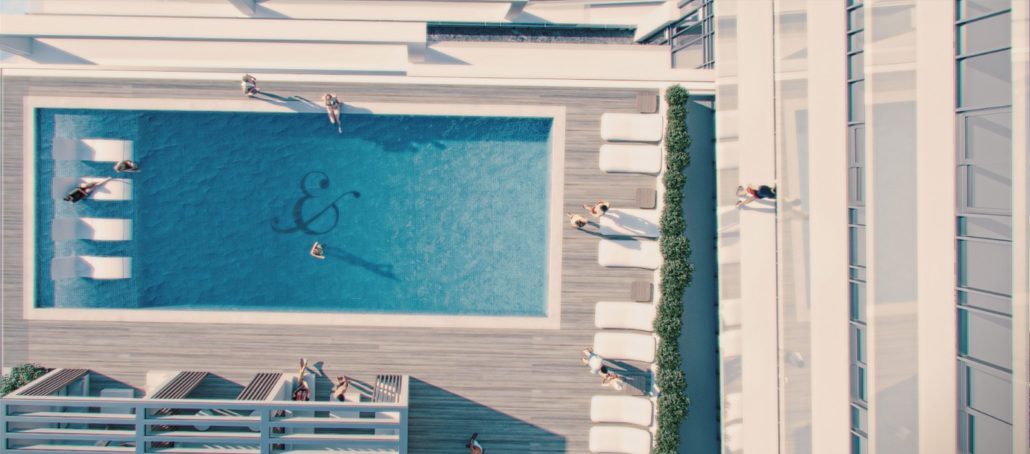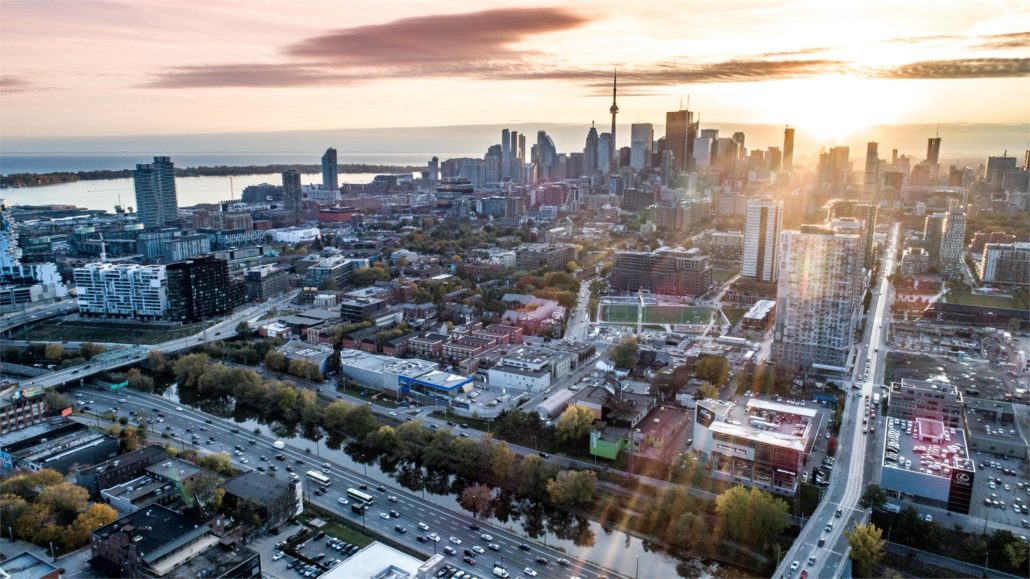River & Fifth Condos
For Sale From: $1,075,990
Floor Plans & Pricing delivered to Your Inbox
River & Fifth Condos Price History

Studio

1 Bed

1 Bed + Den


2 Bed



3 Bed
All prices, availability, figures and materials are preliminary and are subject to change without notice. E&OE 2024
Floor Premiums apply, please speak to sales representative for further information.
Brochure - River & Fifth Condos.pdf
Brochure (East Harbor) - River & Fifth Condos.pdf
Fast Facts - River & Fifth Condos.pdf
Feature Sheet - River & Fifth Condos.pdf
Floor Plans (Hot List) - River & Fifth Condos.pdf
Hand Out - River and Fifth Condos.pdf
Hot List - River & Fifth Condos - June 2023.pdf
Project Details - River & Fifth Condos.pdf
Renderings - River & Fifth Condos.pdf
River & Fifth Condos is a new condominium development by Broccolini currently under construction located at 5 Defries Street, Toronto in the Corktown neighbourhood with a 84/100 walk score and a 100/100 transit score. River & Fifth Condos is designed by Graziani + Corazza Architects Inc. and will feature interior design by U31. Development is scheduled to be completed in 2024. The project is 37 storeys tall and has a total of 580 suites ranging from 347 sq.ft to 1424 sq.ft. Suites are priced from $1,075,990 to $2,277,990.
Developers

Neighbourhoods
Development Status
View on MapKey Information
Townhouse (Ground Floor of Condo)
1424 sq.ft
(5% + 5%)
$10,000.00 On Signing
Balance to 5% - 30 days
5% - Occupancy
River & Fifth Condos is a new condominium development by Broccolini to be located at 5 Defries Street in Toronto’s Regent Park neighbourhood. It’s currently in preconstruction and does not yet have an estimated project completion date.
✔ Proposed to have a total of 560 luxury condo units with 37-storeys
✔ Architecture by Graziani + Corazza Architects Inc.
✔ Interior design by U31
ABOUT REGENT PARK
Regent Park is located in Downtown Toronto, and was formerly Cabbagetown’s main centre; it is primarily residential and has an upscale, historical area. The new condo project is located conveniently close to the Bayview extension, and has access to the Gardiner Expressway, the DVP, and the 401.
✔ Very good WalkScore of 86/100, almost perfect TransitScore of 99/100, and 72/100 BikeScore
✔ Local and nearby attractions and landmarks include St. Lawrence Market, the University of Toronto, Ed Mirvish Theatre, the Distillery Historic District, The Elgin & Winter Garden Theatre Centre, the CF Toronto Eaton Centre, Allan Gardens Conservatory, historic Enoch Turner Schoolhouse Museum, A Running Historical Post Office, the Tchotchke House (aka, the Crazy Doll House), Gallery Arcturus, Nathan Phillips Square, historic Massey Hall, The PATH (large underground shopping complex), the Gardiner Museum, historic Mackenzie House, Lower Ossington Theatre, Osgoode Hall, CAA Theatre, Textile Museum of Canada, and the Sony Centre for the Performing Arts
✔ There are three public schools in the neighbourhood: Nelson Mandela Park Public School, Regent Park/Duke of York Junior Public School, and Lord Dufferin Public School
✔ Other transportation options include streetcar routes 501, 505, and the 506, and is close to the Don Valley Parkway (major highway in the neighbourhood)
✔ Restaurant options in the neighbourhood include The Tilted Dog Pub & Kitchen, Rasa, Chiado Restaurant, George Restaurant, Antler Kitchen & Bar, The Elm Tree Restaurant, Adega, Nami Japanese Seafood Restaurant, House on Parliament, Pizzeria Libretto, JOEY Eaton Centre, Carisma, Blaze Pizza, Cora’s Breakfast & Lunch, The Carbon Bar, Red’s Midtown Tavern, Barberian’s Steak House, Donatello Restaurant, The Senator Restaurant, Bannock, Beer Bistro, The Queen & Beaver Public House, and Black Hoof Restaurant
ABOUT BROCCOLINI
Broccolini is a Mississauga-based real estate developer and builder that specializes in retail, industrial, office, and residential projects across the GTA.
✔ Portfolio includes Victoria Sur le Parc, 628 Saint-Jacques Condominiums, L’Avenue Condos, Cathedral Hill, The Slater, Terra Maisons de Ville, 83 River Street Condos, 315 McRae Condos, The Galleria 2 at 238 Besserer, and Park Towns
- Outdoor Dining Area
- Sports Lounge
- Private Dining Area
- Coffee Bar
- Fitness Centre
- Party Room with Lounge
- Kitchenette
- Kid's Room
- 24 Hour Concierge Service
- Lobby
- Hobby Room
- Coworking Space
- Catering Kitchen
- BBQ Area
- Parking Available
- Rooftop Terrace
- Cabanas
- Meeting Rooms
- Lockers Available
- Outdoor Pool
GENERAL SUITE FEATURES
. Ceiling height approximately 9’ with smooth finish *‡
. Wide plank laminate flooring throug hout in foyer, living/dining areas, kitchen, bedroom(s) and den*†
. Contemporary base boards throughout Approximately 4”, co -ordinating 2-1/2” door casings *
. Matte black finish hardware on swing door(s) *
. Floor to ceiling glazing/window systems in accordance with building elevations *‡
KITCHENS
. Contemporary kitchen cabinetry custom-designed by U31 *†‡
. Quartz countertops *†
. Contemporary porcelain tile backsplash *†
. Single basin undermount stainless steel sink, with single-lever pull-out spray faucet in matte black finish *
. Optional fixed kitchen islands will be offered for select suites *†
BATHROOMS
. Custom-designed vanity by U31, with quartz slab countertop and undermount sink *†
. Contemporary faucet in matte black finish *†‡
. Large frameless mirror with integrated floating linear shelf, medicine cabinet and wall sconce designed by U31 *†‡
. Full height wall tile in tub surround and in separate shower stall *†
. Faucet with matte black finish and rain style showerhead in tub or in separate shower *
. Clear glass shower door and recessed ceiling moisture resistant shower pot light in separate shower stall *
TOWNHOMES
GENERAL SUITE FEATURES
· Ceiling height approximately 10’-10” on first floor and 9’-0” on second floor with smooth finish*‡^;
· Balconies, terraces, and patios with sliding doors and/or swing doors*;
· Engineered hardwood flooring throughout in foyer, living/dining areas, kitchen, bedroom(s) and den*†;
· Contemporary base boards throughout approximately 4” with coordinating 2-1/2” door casings*;
· Matte Black finish hardware on swing door(s)*;
· Custom designed solid core suite entry door with security view hole
· Interior swing door(s) (hollow core) throughout*;
KITCHENS
· Contemporary kitchen cabinetry custom designed by U31 *†‡;
· Quartz countertop with matching quartz backsplash*†;
· Appliance package including; 30” integrated Fisher & Paykel fridge, 30” integrated Fisher & Paykel oven, 30” Fisher & Paykel cooktop, 24” Fisher Paykel panel ready dishwasher. 30” Porter & Charles OTR Microwave, and Blomberg Washer/Dryer *†.
· Single basin under mount stainless steel sink, with single-lever pull-out spray faucet in matte black finish*;
BATHROOMS
· Custom designed vanity by U31, with quartz countertop and undermount sink.*†;
· Contemporary faucet in matte black finish *†‡;
· Large frameless mirror with integrated floating linear shelf, medicine cabinet and wall sconce designed by U31.*†‡;
· Contemporary porcelain wall tile in tub surround and in separate shower stall.*†;
· Faucet with matte black finish and rain style showerhead in tub or in separate shower*†;
MECHANICAL/ ELECTRICAL FEATURES
· Switch controlled receptacles in living/dining area, ceiling mounted fixture in bedroom(s) and den, and upgraded potlight(s) in entry hall, and living/dining *†;
SECURITY & TECHNOLOGY
· H/B: Home by Broccolini; a smart building and smart suite package that includes:
– Suite wall pad which serves as a central control for all smart building features
– Exclusive mobile app that allows for advanced messaging, amenity booking, package and parking requests, and more
· 24 Hour concierge
PENTHOUSES
GENERAL SUITE FEATURES
· Ceiling height approximately 9’ with smooth finish on 1st and 2nd floor*‡^;
· Engineered hardwood flooring throughout in foyer, living/dining areas, kitchen, bedroom(s) and den*†;
· Contemporary base boards throughout approximately 4” with coordinating 2-1/2” door casings*;
· Custom designed solid core suite entry door with security view hole
· Interior swing door(s) (hollow core) throughout*;
· Matte Black finish hardware on swing door(s)*;
KITCHENS
· Appliance package including; 30” integrated Fisher Paykel fridge, 30” integrated Fisher Paykel oven, 30” Fisher Paykel cooktop, 24” Fisher & Paykel panel ready dishwasher. 30” Fisher & Paykel hoodfan, microwave, and Blomberg Washer/Dryer *†.
· Contemporary kitchen cabinetry custom designed by U31 *†‡;
· Quartz countertop and matching quartz backsplashes*†;
· Single basin under mount stainless steel sink, with single-lever pull-out spray faucet in matte black*;
BATHROOMS
· Custom designed vanity by U31, with quartz countertop and undermount sink.*†;
· Contemporary faucet in matte black finish *†‡;
· Large frameless mirror with integrated floating linear shelf, medicine cabinet and wall sconce designed by U31.*†‡;
· Contemporary porcelain wall tile in tub surround and in separate shower stall.*†;
· Faucet with matte black finish and rain style showerhead in tub or in separate shower*†;
· Frameless glass shower door and recessed ceiling moisture resistant shower potlight in separate shower stall*;
MECHANICAL/ ELECTRICAL FEATURES
· Switch controlled receptacle in living/dining area, and with ceiling mounted light fixture(s) in bedroom(s), den, entry hall and track lighting fixture in kitchen*;
SECURITY & TECHNOLOGY
· H/B: Home by Broccolini; a smart building and smart suite package that includes:
– Suite wall pad which serves as a central control for all smart building features
– Exclusive mobile app that allows for advanced messaging, amenity booking, package and parking requests, and more
· 24 Hour concierge
Additional Information
580 Suites
| Suite Name | Suite Type | Size | View | Floor Range | Price |
|---|
All prices, availability, figures and materials are preliminary and are subject to change without notice. E&OE 2024
Floor Premiums apply, please speak to sales representative for further information.
- Launch Price/ft
- *****
- Current Price/ft
- $1,443 /ft
- Change from Launch
- *****
- 2 Bed Price
- $1,520/ft
- 3 Bed Price
- $1,405/ft
- 2 Bed Change from Launch
- *****
- 3 Bed Change from Launch
- *****










































































