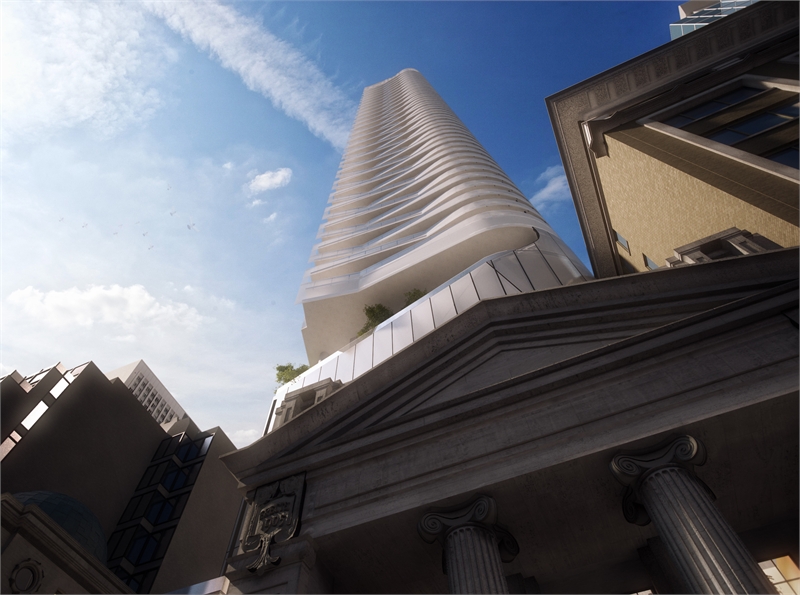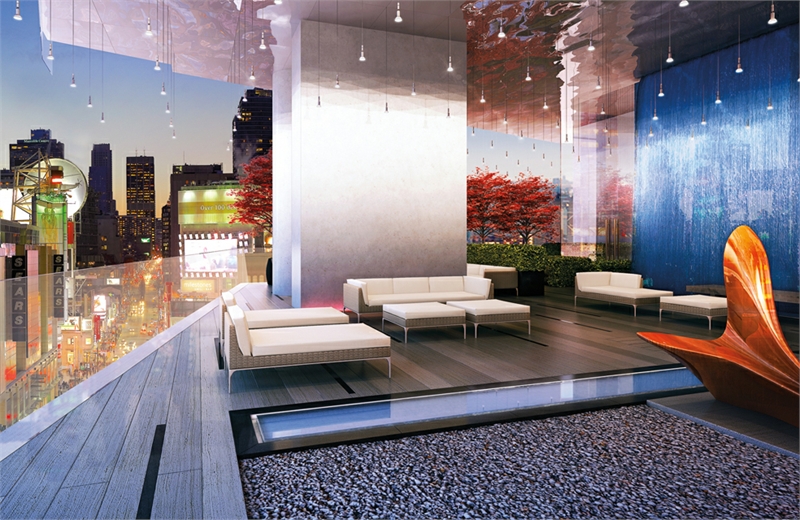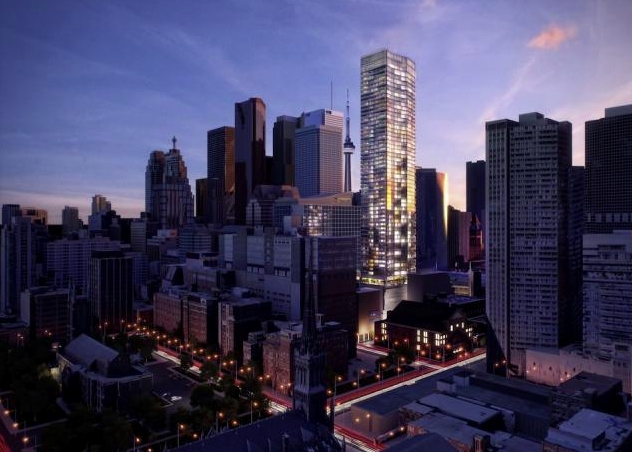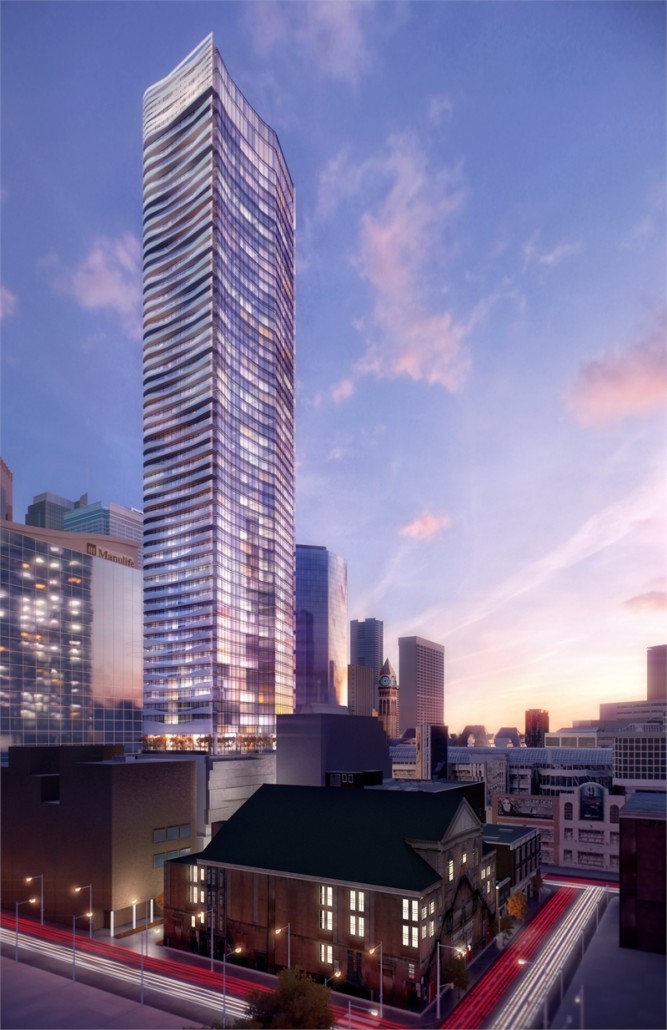The Massey Tower Condos
Sold Out Jan 2019
Floor Plans & Pricing delivered to Your Inbox
The Massey Tower Condos Price History

Studio

1 Bed

1 Bed + Den


2 Bed

|
Suite 08
0 Bed
1 Bath
377 sq.ft
|

|
No Price Recorded
Sold Out
|

|
Suite 13
0 Bed
1 Bath
378 sq.ft
|

|
No Price Recorded
Sold Out
|

|
Suite 12
0 Bed
1 Bath
440 sq.ft
|

|
No Price Recorded
Sold Out
|

|
Suite 01
1 Bed
1 Bath
557 sq.ft
|

|
No Price Recorded
Sold Out
|

|
Suite 03 + 04
1 Bed
1 Bath
559 sq.ft
|

|
Last Recorded Price
*****
Sold Out
|

|
Suite 07
1 Bed
1 Bath
566 sq.ft
|

|
No Price Recorded
Sold Out
|

|
Suite 06
1 Bed
1 Bath
578 sq.ft
|

|
No Price Recorded
Sold Out
|

|
Suite 14A
1.5 Bed
1 Bath
610 sq.ft
|

|
No Price Recorded
Sold Out
|

|
Suite 14B
1.5 Bed
1 Bath
610 sq.ft
|

|
No Price Recorded
Sold Out
|

|
Suite 05
1.5 Bed
1 Bath
643 sq.ft
|

|
No Price Recorded
Sold Out
|

|
Suite 10 + 11
1.5 Bed
1 Bath
645 sq.ft
|

|
Last Recorded Price
*****
Sold Out
|

|
Suite 02
2 Bed
2 Bath
800 sq.ft
|

|
No Price Recorded
Sold Out
|

|
Suite 09
2.5 Bed
2 Bath
882 sq.ft
|

|
No Price Recorded
Sold Out
|
All prices, availability, figures and materials are preliminary and are subject to change without notice. E&OE 2024
Floor Premiums apply, please speak to sales representative for further information.
The Massey Tower Condos is a new condominium development by Intracorp Projects Ltd. & MOD Developments Inc. that is now complete located at 197 Yonge Street, Toronto in the Downtown Core neighbourhood with a 100/100 walk score and a 100/100 transit score. The Massey Tower Condos is designed by Hariri Pontarini Architects and will feature interior design by Cecconi Simone. Development is scheduled to be completed in 2018. The project is 60 storeys tall (207.0m, 679.1ft) and has a total of 699 suites ranging from 377 sq.ft to 882 sq.ft. The Massey Tower Condos is the # tallest condominium in and the # tallest condominium in .
Developers


Neighbourhoods
Development Status
View on MapAbout Downtown Core
Key Information
882 sq.ft
(20% + 5%)
$5,000.00 On Signing
Balance to 5% - 30 days
5% - 90 days
5% - 240 days
5% - 480 days
5% - Occupancy
Massey Tower hots a sweet note on Yonge, across from the Eaton Centre and steps from the subway.
Write the soundtrack of your life!
- Guest Suites
- Piano Lounge
- Juice Bar
- Rain Room
- Sauna
- Steam Room
- Exercise Room
- Concierge
- Lounge
Suites designed by Cecconi Simone with 9’ smooth-finished ceilings. Quoted ceiling heights are exclusive of bulkheads required for mechanical purposes such as kitchen and bathroom exhausts, heating and cooling ducts and sprinklers.
Choice of pre-finished engineered laminate flooring in living/dining, bedroom and den areas, as per builder’s standard samples.
Solid core entry door with security view-hole.
Sliding doors and/or swing doors to balcony or terrace as per plans.
Architecturally-designed baseboards, door frames and casings.
White plastic-coated ventilated wire shelving in all closets.
Insulated double-glazed, aluminum windows.
Stacked washer/dryer with exterior venting
in all suites.
THE KITCHENS
European-style appliance package including 4-burner glass ceramic cooktop, stainless-steel oven, hood-fan,
integrated refrigerator, dishwasher, and freestanding microwave, located in the island. Studio suites space-saving appliance package include 2-burner glass ceramic cook-top, stainless-steel oven, integrated refrigerator, dishwasher drawer and microwave.
Contemporary kitchen cabinetry custom designed by
Cecconi Simone in a variety of materials and colours, from builder’s standard samples.
Choice of granite, composite stone or corian countertops with Cecconi Simone designed island as per plans, from builder’s standard samples.
Choice of porcelain, or glass tile backsplash, from builder’s standard samples.
Single bowl stainless steel under mounted sink with contemporary design faucet.
Ceiling mounted track lighting over island, as per plans.
Choice of pre-finished engineered laminate flooring, from builder’s standard samples.
THE BATHROOM
[master bathroom or main bathroom in one
bathroom suites]
Cecconi Simone custom-designed corian sink with cabinetry below vanity, from builder’s standard samples.
Wall mounted sink faucet.
Cecconi Simone custom-designed mirror/storage cabinet above vanity.
Choice of porcelain tiles from builder’s standard samples.
Polished chrome accessory package including towel bar and toilet holder where applicable.
White plumbing fixtures.
Soaker tub, as per plans.
Full height porcelain or ceramic wall tiles in tub/shower enclosure, from builder’s standard samples.
Pressure balance valve for tub and shower.
Exhaust vented to exterior.
SECOND BATHROOMS
[in two bathroom suites]
Cecconi Simone custom-designed corian sink with cabinetry below vanity, from builder’s standard samples.
Wall mounted sink faucet.
Wall mirror, width of vanity.
Choice of porcelain floor tiles from builder’s standard samples.
Polished chrome accessory package including towel bar and toilet holder where applicable.
White plumbing fixtures.
Full height porcelain wall tiles and porcelain floor tiles in shower enclosure, from builder’s standard samples.
Frameless glass enclosure, as per plans.
Pressure balance valve for shower.
Exhaust vented to exterior.
THE TECHNOLOGY
Emergency voice communications systems, smoke, carbon monoxide detector where applicable in each suite.
Entire building fully fire sprinklered. High-speed internet access provided with “future technologyready” features in all suites.
Rough-in only for future security system.
Pre-wired for cable TV and telephones.
White “decora” switches and outlets.
Additional Information
699 Suites
| Suite Name | Suite Type | Size | View | Floor Range | Price |
|---|
All prices, availability, figures and materials are preliminary and are subject to change without notice. E&OE 2024
Floor Premiums apply, please speak to sales representative for further information.
- Launch Price/ft
- *****
- Current Price/ft
- $1,374 /ft
- Change from Launch
- *****














