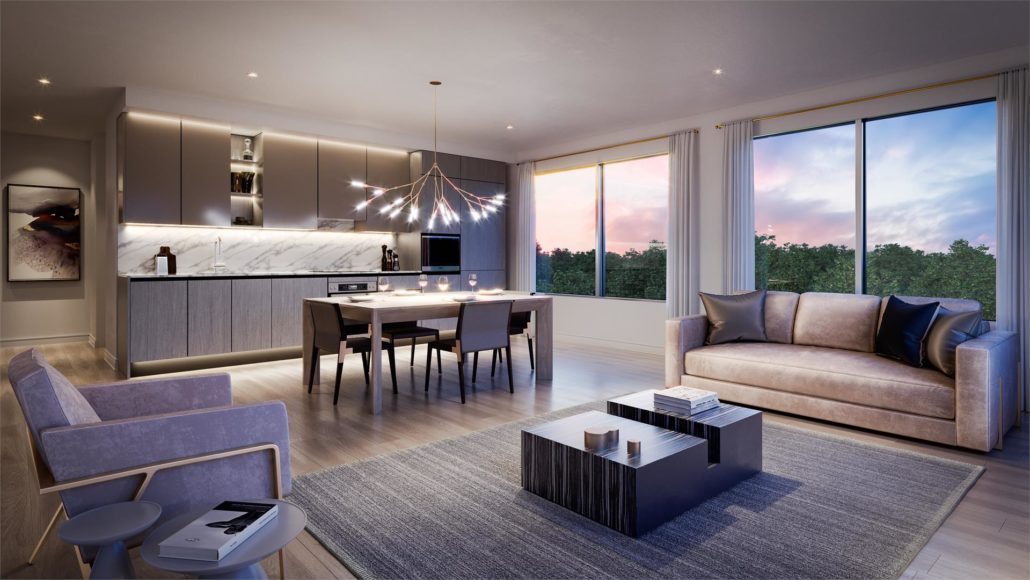Longhaven Towns
Sold Out Apr 2024
Floor Plans & Pricing delivered to Your Inbox
Longhaven Towns Price History

Floor Plans for Longhaven Towns are coming soon.
Follow the project to get notified when floor plans & prices become available
Longhaven Towns is a new condominium development by Inmino Developments Inc. that is now complete located at 66 Long Branch Avenue, Toronto in the Long Branch neighbourhood with a 79/100 walk score and a 80/100 transit score. Longhaven Towns is designed by Guthrie Muscovitch Architects and will feature interior design by Studio 8 Design. Development is scheduled to be completed in 2020. The project is 4 storeys tall and has a total of 28 suites ranging from 1,006 sq.ft to 1,543 sq.ft.
Developers

Neighbourhoods
Development Status
View on MapKey Information
- Landscaped Courtyard
- Underground Garage
- BBQ & Picnic Area
- Playground and Seating Area
- Scavalini Kitchen
- Modern interior doors
- Laminate flooring
- Landscaping by award-winning landscape architect
- Underground parking
- Separate entrances to each individual townhome unit
- Remote control access to secured resident and visitor underground parking
- Upgraded plumbing fixtures
- Custom lighting design for all bathrooms
- Minutes to Lake & Resturants, Shops
Additional Information
28 Suites

Floor Plans for Longhaven Towns are coming soon.
Follow the project to get notified when floor plans & prices become available
- Launch Price/ft
- *****
- Current Price/ft
- $0 /ft
- Change from Launch
- *****










