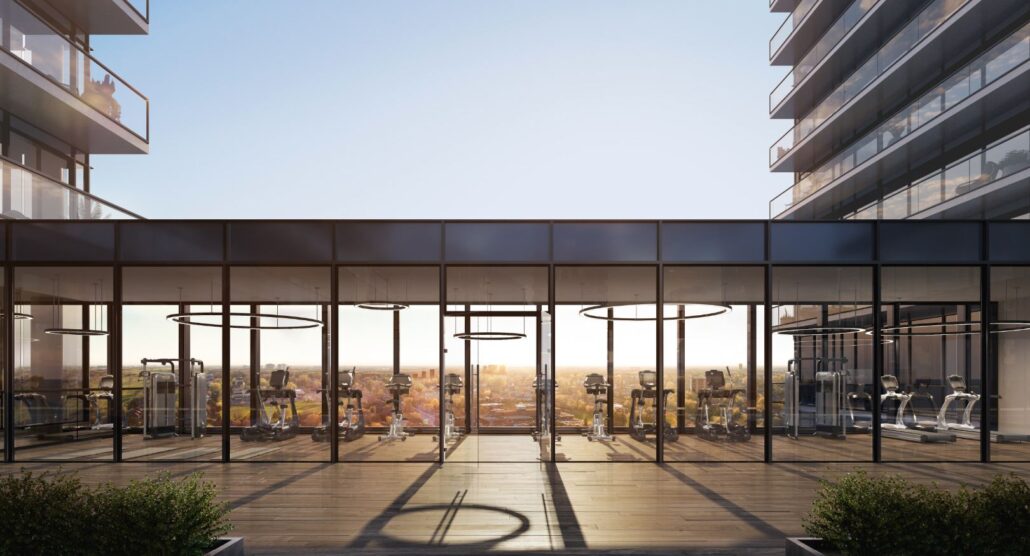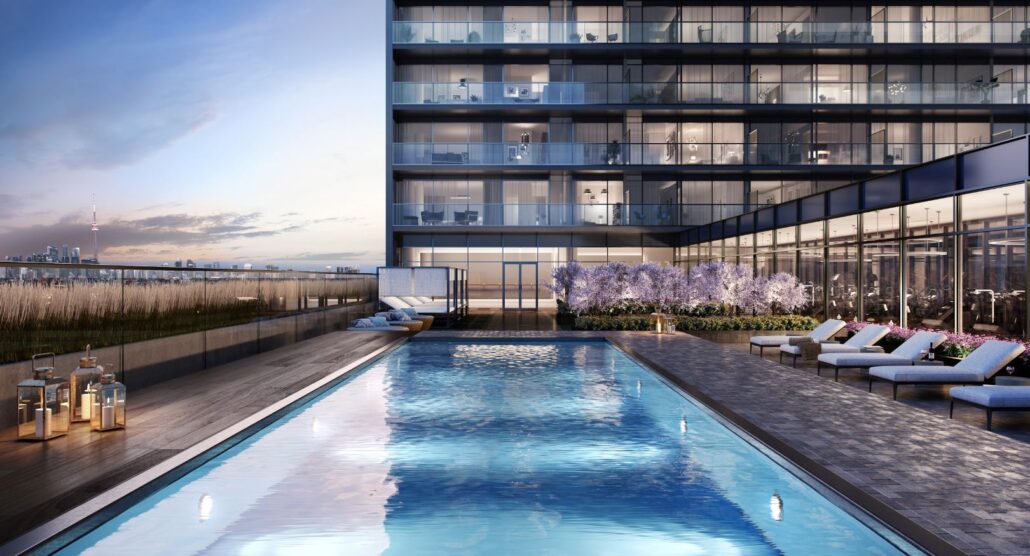Galleria on the Park Condos
For Sale From: $871,900
Floor Plans & Pricing delivered to Your Inbox
Galleria on the Park Condos Price History

Studio

1 Bed

1 Bed + Den


2 Bed



3 Bed

|
1B 06/07
1 Bed
1 Bath
488 sq.ft
|

|
Last Recorded Price
*****
Sold Out
|

|
Studio 04/05
0 Bed
1 Bath
493 sq.ft
|

|
Last Recorded Price
*****
Sold Out
|

|
Studio 05
0 Bed
1 Bath
493 sq.ft
|

|
Last Recorded Price
*****
Sold Out
|

|
1B 08/07
1 Bed
1 Bath
496 sq.ft
|

|
Last Recorded Price
*****
Sold Out
|

|
1B 05
1 Bed
1 Bath
503 sq.ft
|

|
Last Recorded Price
*****
Sold Out
|

|
1B 06
1 Bed
1 Bath
513 sq.ft
|

|
Last Recorded Price
*****
Sold Out
|

|
1B 10
1 Bed
1 Bath
529 sq.ft
|

|
Last Recorded Price
*****
Sold Out
|

|
1B 02
1 Bed
1 Bath
544 sq.ft
|

|
Last Recorded Price
*****
Sold Out
|

|
1B 08
1 Bed
1 Bath
549 sq.ft
|

|
Last Recorded Price
*****
Sold Out
|

|
1B 03
1 Bed
1 Bath
557 sq.ft
|

|
Last Recorded Price
*****
Sold Out
|

|
1B + M 05
1.5 Bed
1 Bath
571 sq.ft
|

|
Last Recorded Price
*****
Sold Out
|

|
1B + F 05/06
1.5 Bed
1 Bath
591 sq.ft
|

|
Last Recorded Price
*****
Sold Out
|

|
1B + F 09
1.5 Bed
1 Bath
606 sq.ft
|

|
Last Recorded Price
*****
Sold Out
|

|
1B 04
1 Bed
1 Bath
609 sq.ft
|

|
Last Recorded Price
*****
Sold Out
|

|
1B + F 08
1.5 Bed
1 Bath
611 sq.ft
|

|
Last Recorded Price
*****
Sold Out
|

|
1B + F 10
1.5 Bed
1 Bath
621 sq.ft
|

|
Last Recorded Price
*****
Sold Out
|

|
1B + M 04
1.5 Bed
1 Bath
626 sq.ft
|

|
Last Recorded Price
*****
Sold Out
|

|
1B + F 09/08
1.5 Bed
1 Bath
643 sq.ft
|

|
Last Recorded Price
*****
Sold Out
|

|
1B + F 04
1.5 Bed
1 Bath
648 sq.ft
|

|
Last Recorded Price
*****
Sold Out
|

|
2B 07
2 Bed
1 Bath
648 sq.ft
|

|
Last Recorded Price
*****
Sold Out
|

|
1B + F 07/06
1.5 Bed
2 Bath
649 sq.ft
|

|
Last Recorded Price
*****
Sold Out
|

|
1B + F 02
1.5 Bed
1 Bath
657 sq.ft
|

|
Last Recorded Price
*****
Sold Out
|

|
2B 02
2 Bed
2 Bath
660 sq.ft
|

|
Last Recorded Price
*****
Sold Out
|

|
2B 03B
2 Bed
2 Bath
686 sq.ft
|

|
Last Recorded Price
*****
Sold Out
|

|
2B 01A
2 Bed
2 Bath
703 sq.ft
|

|
$1,309/ft $919,900
1309 |

|
2B + M 03
2.5 Bed
2 Bath
705 sq.ft
|

|
Last Recorded Price
*****
Sold Out
|

|
2B 02A
2 Bed
2 Bath
708 sq.ft
|

|
$1,356/ft $959,900
1356 |

|
2B 08/10/11
2 Bed
1 Bath
734 sq.ft
|

|
$1,188/ft $871,900
1188 |

|
2B 09
2 Bed
2 Bath
753 sq.ft
|

|
$1,328/ft $999,900
1328 |

|
2B + M 09
2.5 Bed
2 Bath
774 sq.ft
|

|
Last Recorded Price
*****
Sold Out
|

|
2B 03A
2 Bed
2 Bath
798 sq.ft
|

|
Last Recorded Price
*****
Sold Out
|

|
2B + D 04
2.5 Bed
2 Bath
801 sq.ft
|

|
Last Recorded Price
*****
Sold Out
|

|
2B + M 01
2.5 Bed
2 Bath
801 sq.ft
|

|
Last Recorded Price
*****
Sold Out
|

|
2B 04
2 Bed
2 Bath
810 sq.ft
|

|
$1,271/ft $1,029,900
1271 |

|
2B 03
2 Bed
2 Bath
857 sq.ft
|

|
Last Recorded Price
*****
Sold Out
|

|
3B 03
3 Bed
2 Bath
904 sq.ft
|

|
Last Recorded Price
*****
Sold Out
|

|
2B 01
2 Bed
2 Bath
909 sq.ft
|

|
Last Recorded Price
*****
Sold Out
|

|
3B + D 09
3.5 Bed
2 Bath
930 sq.ft
|

|
Last Recorded Price
*****
Sold Out
|

|
2B + M 08
2.5 Bed
2 Bath
952 sq.ft
|

|
Last Recorded Price
*****
Sold Out
|

|
3B 04
3 Bed
2 Bath
1015 sq.ft
|

|
Last Recorded Price
*****
Sold Out
|

|
2B + F 02
2.5 Bed
2 Bath
1023 sq.ft
|

|
Last Recorded Price
*****
Sold Out
|

|
3B 07/08
3 Bed
2 Bath
1051 sq.ft
|

|
$1,018/ft $1,069,900
1018 |

|
3B + D 09/10
3.5 Bed
2 Bath
1108 sq.ft
|

|
$1,038/ft $1,149,900
1038 |
All prices, availability, figures and materials are preliminary and are subject to change without notice. E&OE 2024
Floor Premiums apply, please speak to sales representative for further information.
Brochure - Galleria on the Park Condos.pdf
Brochure (Community) - Galleria on the Park Condos.pdf
Floor Plans (Hot List) - Galleria on the Park Condos.pdf
Floor Plate (Lower Tower) - Galleria on the Park Condos.pdf
Floor Plate (Podium) - Galleria on the Park Condos.pdf
Hot List - Galleria on the Park Condos - April 2024.pdf
Galleria on the Park Condos is a new condominium development by Almadev currently under construction located at 1245 Dupont Street, Toronto in the Wallace Emerson neighbourhood with a 89/100 walk score and a 85/100 transit score. Galleria on the Park Condos is designed by CORE Architects and will feature interior design by U31. Development is scheduled to be completed in 2024. The project is 29 storeys tall and has a total of 267 suites ranging from 488 sq.ft to 1108 sq.ft. Suites are priced from $871,900 to $1,149,900.
Developers

Neighbourhoods
Development Status
View on MapKey Information
1108 sq.ft
(2.5% + 2.5%)
$5,000.00 On Signing
Balance to 2.5% - 30 days
2.5% - Occupancy
This new condo development by Freed Developments and Elad Canada is proposed to be located at Dufferin Street in the Wallace Emerson neighbourhood of Toronto.
✔ Proposed to have a total of 3,400 condo units and 12 condominium towers
✔ Located at the corner of Dufferin and Dupont, at the Galleria Shopping Mall
✔ Currently in preconstruction, estimated completion date still unknown
ABOUT WALLACE EMERSON NEIGHBOURHOOD
Named for the intersection of Emerson Avenue and Wallace Avenue in the area’s centre, Wallace Emerson is located just north of Bloor Street in Toronto. The neighbourhood is a mix of residential buildings and homes, as well as commercial and retail space.
✔ Nearby attractions include shopping and restaurant venues along Bloor, the Galleria Shopping Mall, Pelham Park, Christie Pits Park, Bloorcourt Village shopping district, the Bloor-Gladstone branch of the Toronto Public Library, Dovercourt Park (which features a kids’ playground, wading pool, two tennis courts, sports fields, baseball diamond, and in winter there are natural ice rinks), and the Dovercourt Boys & Girls Club
✔ Public transportation options include the Dufferin or Ossington subway stations (Bloor-Danforth line), the Dufferin bus line, as well as two major roads (Bloor Street and Dufferin Street)
✔ Schools in the immediate area include Pauline Public School (located on Pauline Avenue)
✔ More attractions and landmarks in Wallace Emerson include the Wallace Emerson Community Centre, the Crossways Shopping Centre, the Farmhouse Tavern, Cool Hand of a Girl (restaurant), Indie Ale House Brewing Co. and Restaurant, an annual Halloween festival, community parades, and several grocery stores and privately owned butcher shops
ABOUT FREED DEVELOPMENTS AND ELAD CANADA
Freed Developments was founded by Peter Freed and is a full-service real estate development firm, specializing in hotels, condominium and other residential complexes, resorts, and more.
✔ Portfolio includes Art Shoppe Lofts + Condos, Sixty Colborne, Sherwood Park Modern Towns, 150 Redpath, 155 Redpath, and 629 King West
✔ Awards given to the company include 2016 High Rise Project of the Year (by BILD for the firm’s Art Shoppe Lofts + Condos; 2016 A.R.E. Design Awards; 2015 Toronto Urban Design Awards Award of Excellence for Fashion House & Five Hundred Wellington West; and the 2013 Pug Awards Residential People’s Choice Award for 500 Wellington West
- Kids Play Room
- Outdoor Terrace
- Parking Available
- Yoga Area
- Sauna
- Games Room
- EV Charging stations
- Mail Room
- Movie Theatre
- Multiuse Sports Court
- Coworking Space
- Cardio Zone
- Lobby
- Foosball Table
- Swimming Pools
- Cabanas
- Childcare Center
- Running Track
- Kitchenette
- BBQ Area
- Lockers Available
- Community Centre
- Concierge
- Parcel Storage
- Outdoor Fireplace
- Community Kitchen
- Pathways
- Dining Room with Kitchen
- Change Rooms
- Al Fresco Dining
- Skating Pad
- Dance Studio
- Social Lounge
- Air Hockey Table
- Multipurpose Rooms
- Playground
- Billiards Table
- BMX/Skateboard Park
- Park
- Fitness Facilities
• Suites have approximately 9' ceiling heights*
• Smooth finish painted ceilings throughout
• Off-white paint throughout suite interiors
• Solid core entry door with contemporary hardware
• Sliding closet doors where shown on plans
• Elegant white décor style switches and receptacles
• Selection of laminate flooring in living/dining room, kitchen, den, flex room, bedrooms, media area and foyer, including foyer closet where offered on plan
• Individual sub metering for hydro, water, heating and cooling
• Four pipe fan coil heating/cooling system
ELECTRICAL AND TECHNICAL FEATURES
• Light fixture in foyer, kitchen, den, flex room, dining room and bedroom(s) as per plan
• Outlet for both cable and internet connections as per plan
IN-SUITE LAUNDRY
• Stacked washer and dryer
• Pre-selected white ceramic or porcelain tile flooring
KITCHENS
• Selection of flat-paneled contemporary cabinets and finishes
• Selection of quartz countertops
• Stainless steel undermount sink and single lever faucet and matching sidespray
• Choice of ceramic tile backsplash
• Appliances:
Studio, 1 bed, 1 bed + den, 1 bed + flex and 2 bedroom suites:
o Paneled 24" refrigerator
o 24" built in oven, 24" ceramic cooktop
o Paneled 24" dishwasher
o Full-size countertop microwave in selected suites
3 bed and up:
o Paneled 30" refrigerator
o Paneled 30" built in oven and 30" ceramic cooktop
o 24" dishwasher
o Full-size countertop microwave, in selected suites
BATHROOMS
• Contemporary vanity with above-counter sink
• Selection of porcelain tile flooring
• Vanity mirror
• Decorative light fixture
• Shower stall with framed glass door panel and acrylic or tile base
• Soaker tub where offered on plan
• Wall tile for tub or shower surrounds extending to the underside of ceiling
• Single lever faucet
• Shower/tub fixtures
• Contemporary accessories including toilet paper holder and towel bar
Additional Information
267 Suites
| Suite Name | Suite Type | Size | View | Floor Range | Price |
|---|
All prices, availability, figures and materials are preliminary and are subject to change without notice. E&OE 2024
Floor Premiums apply, please speak to sales representative for further information.
- Launch Price/ft
- *****
- Current Price/ft
- $1,215 /ft
- Change from Launch
- *****
- 2 Bed Price
- $1,290/ft
- 3 Bed Price
- $1,028/ft
- 2 Bed Change from Launch
- *****
- 3 Bed Change from Launch
- *****




























 (14 votes, average: 3.57 out of 5)
(14 votes, average: 3.57 out of 5)









