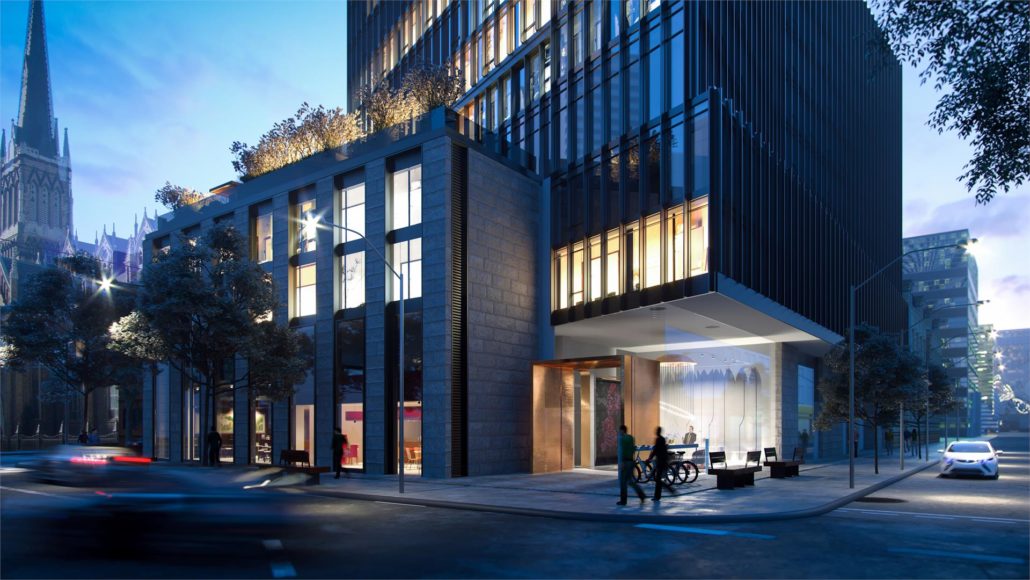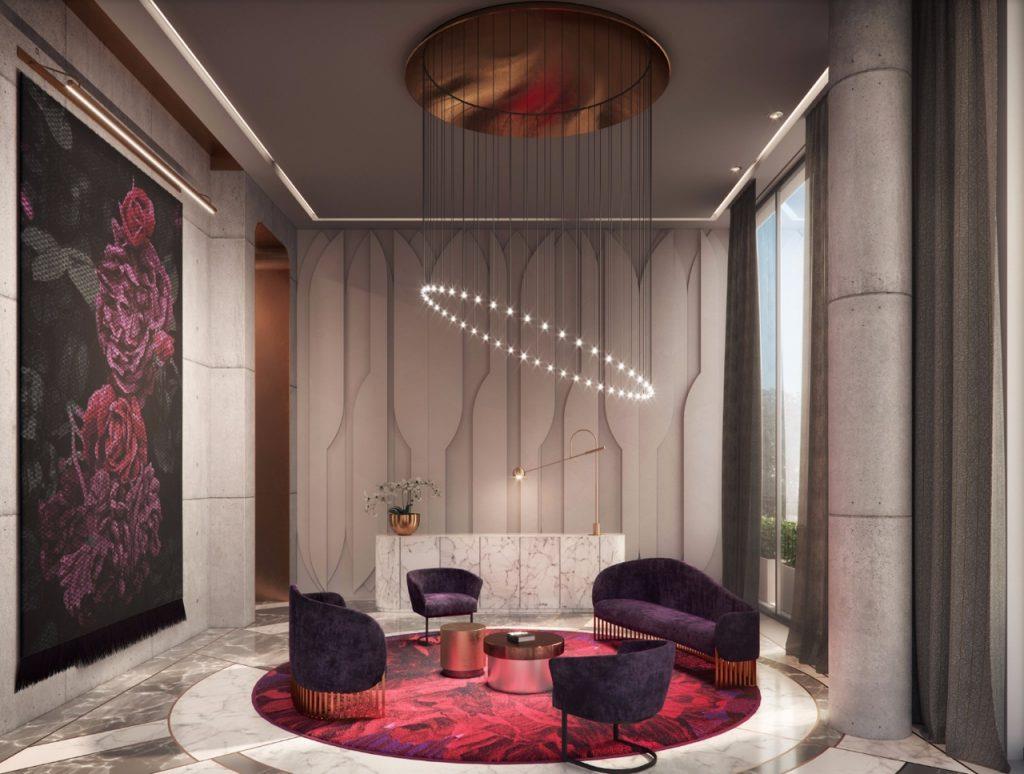Fleur Condos
Sold Out Mar 2020
Floor Plans & Pricing delivered to Your Inbox
Fleur Condos Price History

1 Bed

1 Bed + Den


2 Bed



3 Bed

|
10
1 Bed
1 Bath
430 sq.ft
|

|
No Price Recorded
Sold Out
|

|
Marigold
1 Bed
1 Bath
430 sq.ft
|

|
Last Recorded Price
*****
Sold Out
|

|
01
1 Bed
1 Bath
454 sq.ft
|

|
No Price Recorded
Sold Out
|

|
Blossom
1 Bed
1 Bath
454 sq.ft
|

|
Last Recorded Price
*****
Sold Out
|

|
09
1 Bed
1 Bath
456 sq.ft
|

|
No Price Recorded
Sold Out
|

|
Lily
1 Bed
1 Bath
456 sq.ft
|

|
Last Recorded Price
*****
Sold Out
|

|
12
1.5 Bed
1 Bath
525 sq.ft
|

|
No Price Recorded
Sold Out
|

|
Pansy
1.5 Bed
1 Bath
525 sq.ft
|

|
Last Recorded Price
*****
Sold Out
|

|
Cypress
1.5 Bed
1 Bath
554 sq.ft
|

|
No Price Recorded
Sold Out
|

|
Cardinal Terrace
1.5 Bed
1 Bath
582 sq.ft
|

|
Last Recorded Price
*****
Sold Out
|

|
03
1.5 Bed
1 Bath
585 sq.ft
|

|
No Price Recorded
Sold Out
|

|
05
1.5 Bed
1 Bath
587 sq.ft
|

|
No Price Recorded
Sold Out
|

|
Tulip
1.5 Bed
1 Bath
631 sq.ft
|

|
No Price Recorded
Sold Out
|

|
Primrose
1.5 Bed
2 Bath
646 sq.ft
|

|
Last Recorded Price
*****
Sold Out
|

|
Cedar
1.5 Bed
1 Bath
647 sq.ft
|

|
Last Recorded Price
*****
Sold Out
|

|
Baptisia
1.5 Bed
2 Bath
658 sq.ft
|

|
No Price Recorded
Sold Out
|

|
07
1.5 Bed
2 Bath
659 sq.ft
|

|
No Price Recorded
Sold Out
|

|
Lavender
1.5 Bed
2 Bath
659 sq.ft
|

|
Last Recorded Price
*****
Sold Out
|

|
11
2 Bed
2 Bath
681 sq.ft
|

|
No Price Recorded
Sold Out
|

|
Orchid
2 Bed
2 Bath
681 sq.ft
|

|
Last Recorded Price
*****
Sold Out
|

|
Cranberry
1.5 Bed
1 Bath
686 sq.ft
|

|
Last Recorded Price
*****
Sold Out
|

|
Somona
1.5 Bed
2 Bath
706 sq.ft
|

|
No Price Recorded
Sold Out
|

|
Peony
1.5 Bed
2 Bath
714 sq.ft
|

|
No Price Recorded
Sold Out
|

|
08
2.5 Bed
2 Bath
782 sq.ft
|

|
No Price Recorded
Sold Out
|

|
Lilac
2.5 Bed
2 Bath
782 sq.ft
|

|
Last Recorded Price
*****
Sold Out
|

|
Daffodil
2.5 Bed
2 Bath
784 sq.ft
|

|
No Price Recorded
Sold Out
|

|
Viola
1.5 Bed
2 Bath
785 sq.ft
|

|
No Price Recorded
Sold Out
|

|
Sunflower
2.5 Bed
2 Bath
809 sq.ft
|

|
Last Recorded Price
*****
Sold Out
|

|
Hyacinth
2 Bed
2 Bath
817 sq.ft
|

|
Last Recorded Price
*****
Sold Out
|

|
Poinsetta
3 Bed
2 Bath
849 sq.ft
|

|
No Price Recorded
Sold Out
|

|
02
2.5 Bed
2 Bath
869 sq.ft
|

|
No Price Recorded
Sold Out
|

|
Jasmin
2.5 Bed
2 Bath
869 sq.ft
|

|
Last Recorded Price
*****
Sold Out
|

|
Sakura
3 Bed
2 Bath
869 sq.ft
|

|
Last Recorded Price
*****
Sold Out
|

|
06
3 Bed
2 Bath
870 sq.ft
|

|
No Price Recorded
Sold Out
|

|
Iris
3 Bed
2 Bath
870 sq.ft
|

|
Last Recorded Price
*****
Sold Out
|

|
Buttercup
3 Bed
2 Bath
932 sq.ft
|

|
Last Recorded Price
*****
Sold Out
|

|
Carnation
1.5 Bed
2.5 Bath
974 sq.ft
|

|
Last Recorded Price
*****
Sold Out
|

|
Elderberry
3.5 Bed
2 Bath
1125 sq.ft
|

|
Last Recorded Price
*****
Sold Out
|
All prices, availability, figures and materials are preliminary and are subject to change without notice. E&OE 2024
Floor Premiums apply, please speak to sales representative for further information.
Fleur Condos is a new condominium development by Menkes Developments Ltd. that is now complete located at 60 Shuter Street, Toronto in the Downtown Core neighbourhood with a 99/100 walk score and a 100/100 transit score. Fleur Condos is designed by architectsAlliance. Development is scheduled to be completed in 2021. The project is 29 storeys tall (85.0m, 278.9ft) and has a total of 320 suites ranging from 430 sq.ft to 1125 sq.ft. Fleur Condos is the # tallest condominium in and the # tallest condominium in .
Developers

About Menkes Developments Ltd.
Neighbourhoods
Development Status
View on MapAbout Downtown Core
Key Information
1125 sq.ft
(10% + 10%)
$10,000.00 On Signing
Balance to 5% - 30 days
5% - 120 days
10% - Occupancy
The project is a proposed 29 storey tower (standing 141 meters) and will house 370 suites.
Menkes Development are one of Toronto's leading developers with many years of experience is both high rise and low rise developments and are one of the leaders in commercial development across the GTA. Menkes projects are built with consistently high quality in key locations. Their projects include (but not limited to) Harbour Plaza Residences, 365 Church, Four Seasons Private Residences and many many more.
The project will be located at Church & Shuter in the heart of Downtown Toronto and features a practically perfect 99/100 WalkScore and is just steps to the Eaton Centre for incredible shopping and countless restuarants and entertainment (including Massey Hall).
Fleur Condos is also located just steps to Ryerson University and St. Michaels Hospital.
Just a stones throw from Yonge Street, Fleur Condos has a 100/100 TransitScore with quick access to the TTC Subway.
- Party Room
- Fire Pit with Lounge
- Gym
- Demonstration Kitchen
- BBQ Area
- Rooftop Terrace
- Yoga Studio
- Media Room
- Kids Room
- 8’ ceilings in all Principal Rooms with lower bulkheads in some areas to accommodate mechanical and electrical distribution systems*
- Ceiling heights are measured from the concrete floor slab to the underside of the finished ceilings above
- Thermally-insulated energy efficient windows
- Awning-style operable windows
- Interior hollow core swing doors and/or barn-style sliding doors*
- Baseboards and coordinated door casings
- Laminate flooring** in foyer, living room, dining room*, kitchen, den* and bedroom(s)*
- Porcelain** or ceramic** tile flooring in bathroom
- White ceramic tile flooring in laundry area
- Six (6) brand name appliances, including in-suite laundry with stacked Energy Star washer and dryer
- Individually controlled centralized heating and cooling comfort system
Kitchen
- Unique custom-designed kitchen cabinetry with pantry* and soft-close drawers
- Engineered quartz countertop** with ceramic** tile backsplash
- Stainless steel under-mounted sink with single lever faucet
- Brand name appliances, including:
- 24” Energy Star paneled-front refrigerator
- 24” Stainless steel integrated wall oven with glass ceramic cooktop
- 24” Energy Star paneled-front dishwasher
- Stainless steel microwave oven
- Over-the-range exhaust hood fan
- Decorative track lighting
Second Bathroom
- Custom-designed vanity with cultured marble vanity top**, integrated sink basin and single lever faucet
- Vanity mirror with designer light fixture
- Shower with frameless clear glass door
- Full height porcelain** or ceramic wall tiles in shower enclosure
- Designer selected white plumbing fixtures
- Exhaust fan vented to exterior
In-Suite Laundry
- 24” Front-loading Energy Star stacked washer and dryer Life Safety and Monitoring Systems
- Concierge monitoring system includes strategically placed surveillance cameras and two-way voice communication stations with call buttons in common
areas and garage
- Personally coded suite intrusion alarm system, with suite door contact and keypad connected to Concierge desk for the ultimate in security
- Personal remote panic alarm on key chain for use in parking garage
- Controlled access to the amenity areas
- Hardwired in-suite smoke detectors
- In-suite sprinkler system
Electrical and Multi-Media Features
- White Decora designer series receptacles and switches throughout
- Individual service panel with circuit breakers
- Pre-wired for cable T.V. and telephone
- Distinctive ceiling fixture in foyer, kitchen, den*, hallways* and bedroom(s)
- Capped ceiling outlet in living/dining room*
Green Features
Suites
- Individual hydro meters for separate hydro billing and resident control over hydro consumption
- Individual water meters for separate water billing and resident control over water consumption
- Individually controlled centralized heating and cooling system
- Energy saving construction materials, including superior wall insulation and double-glazed windows
- Low VOC (Volatile Organic Compound) paints and adhesives
- High pressure, low flow showerheads, faucets and low flush toilets for water efficiency in bathrooms
- Premium quality Energy Star appliances, including front-loading washing machine designed to conserve water and detergent
- refrigerator
- dishwasher
Master Ensuite/Main* Bathroom
- Custom-designed vanity with cultured marble vanity top**, integrated sink basin and single lever faucet
- Vanity mirror with designer light fixture
- Soaker tub with full height porcelain** or ceramic** wall tiles in tub enclosure with glass splashguard
Additional Information
320 Suites
| Suite Name | Suite Type | Size | View | Floor Range | Price |
|---|
All prices, availability, figures and materials are preliminary and are subject to change without notice. E&OE 2024
Floor Premiums apply, please speak to sales representative for further information.
- Launch Price/ft
- *****
- Current Price/ft
- $1,348 /ft
- Change from Launch
- *****













