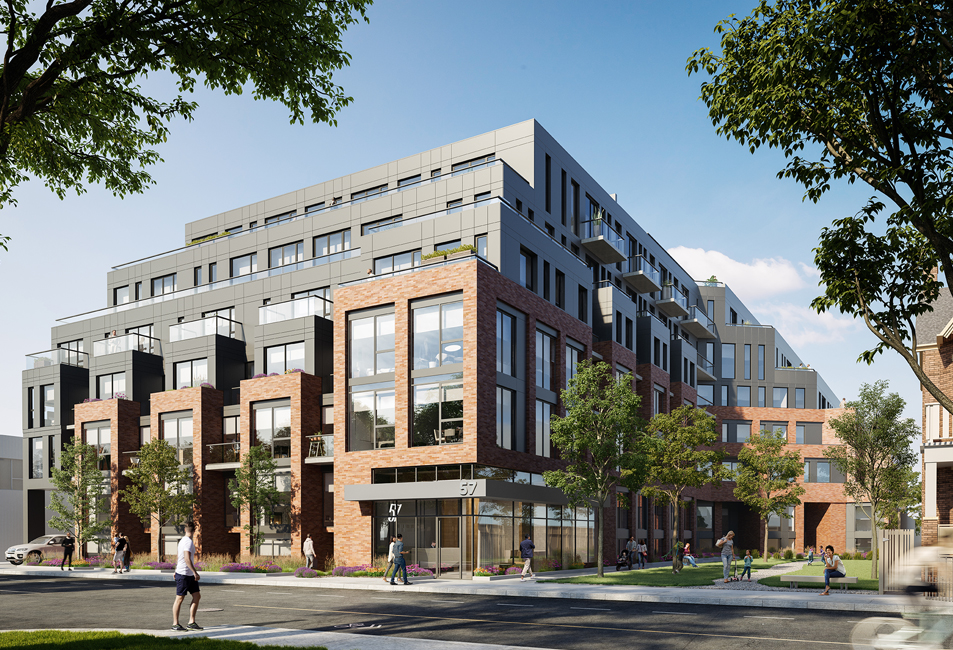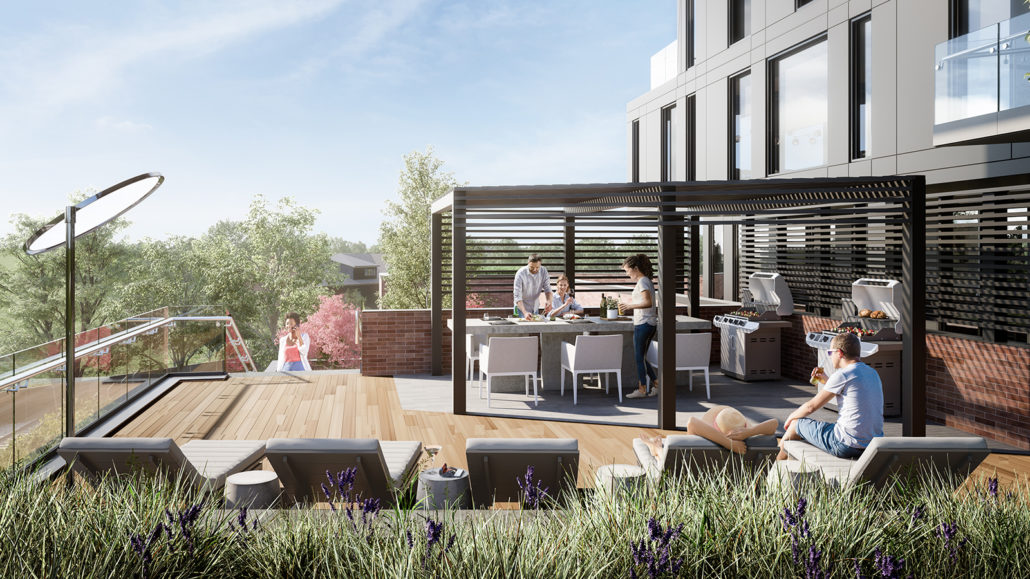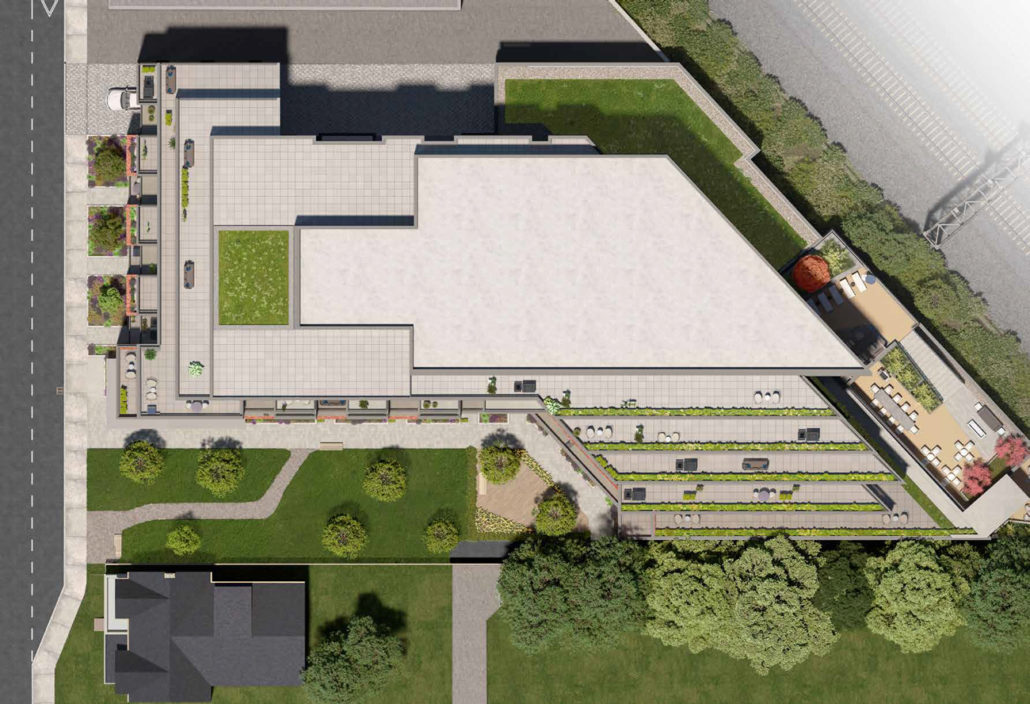Fifty Seven Brock Condos
Sold Out Mar 2023
Floor Plans & Pricing delivered to Your Inbox
Fifty Seven Brock Condos Price History

Studio

1 Bed

1 Bed + Den


2 Bed



3 Bed

|
Roncesvalles
1 Bed
1 Bath
447 sq.ft
|

|
Last Recorded Price
*****
Sold Out
|

|
Garden
1 Bed
1 Bath
497 sq.ft
|

|
Last Recorded Price
*****
Sold Out
|

|
Wright
0 Bed
1 Bath
501 sq.ft
|

|
Last Recorded Price
*****
Sold Out
|

|
Galley
1 Bed
1 Bath
506 sq.ft
|

|
Last Recorded Price
*****
Sold Out
|

|
Pearson
1 Bed
1 Bath
553 sq.ft
|

|
Last Recorded Price
*****
Sold Out
|

|
Marion
1 Bed
1 Bath
557 sq.ft
|

|
Last Recorded Price
*****
Sold Out
|

|
Wilson Park
1.5 Bed
1 Bath
571 sq.ft
|

|
No Price Recorded
Sold Out
|

|
Beaty
1.5 Bed
1 Bath
578 sq.ft
|

|
Last Recorded Price
*****
Sold Out
|

|
Virtue
1.5 Bed
1 Bath
581 sq.ft
|

|
No Price Recorded
Sold Out
|

|
Dowling
1.5 Bed
1 Bath
582 sq.ft
|

|
Last Recorded Price
*****
Sold Out
|

|
Dowling
1 Bed
1 Bath
582 sq.ft
|

|
Last Recorded Price
*****
Sold Out
|

|
Kin
1.5 Bed
1 Bath
587 sq.ft
|

|
Last Recorded Price
*****
Sold Out
|

|
Lakeshore
1.5 Bed
1 Bath
587 sq.ft
|

|
Last Recorded Price
*****
Sold Out
|

|
Gardiner
1.5 Bed
1 Bath
601 sq.ft
|

|
Last Recorded Price
*****
Sold Out
|

|
Maynard
1.5 Bed
1 Bath
618 sq.ft
|

|
Last Recorded Price
*****
Sold Out
|

|
Queen
1.5 Bed
1 Bath
634 sq.ft
|

|
Last Recorded Price
*****
Sold Out
|

|
Oarsmen
2 Bed
1 Bath
640 sq.ft
|

|
Last Recorded Price
*****
Sold Out
|

|
Fraser
1 Bed
1 Bath
645 sq.ft
|

|
Last Recorded Price
*****
Sold Out
|

|
Fuller
1.5 Bed
1 Bath
648 sq.ft
|

|
Last Recorded Price
*****
Sold Out
|

|
Jameson
2 Bed
1 Bath
652 sq.ft
|

|
Last Recorded Price
*****
Sold Out
|

|
Close
2 Bed
1 Bath
659 sq.ft
|

|
Last Recorded Price
*****
Sold Out
|

|
Springhurst
2 Bed
1 Bath
659 sq.ft
|

|
Last Recorded Price
*****
Sold Out
|

|
Harvard
1.5 Bed
1 Bath
662 sq.ft
|

|
Last Recorded Price
*****
Sold Out
|

|
Grafton
1 Bed
1.5 Bath
688 sq.ft
|

|
Last Recorded Price
*****
Sold Out
|

|
Sorauren
1.5 Bed
1 Bath
688 sq.ft
|

|
Last Recorded Price
*****
Sold Out
|

|
Dunn
2 Bed
2 Bath
689 sq.ft
|

|
No Price Recorded
Sold Out
|

|
Cowan
2 Bed
2 Bath
693 sq.ft
|

|
Last Recorded Price
*****
Sold Out
|

|
Glenavon
2 Bed
2 Bath
694 sq.ft
|

|
Last Recorded Price
*****
Sold Out
|

|
Glenavan
2 Bed
2 Bath
694 sq.ft
|

|
Last Recorded Price
*****
Sold Out
|

|
Triller
1 Bed
1 Bath
697 sq.ft
|

|
Last Recorded Price
*****
Sold Out
|

|
Saunders
1.5 Bed
2 Bath
698 sq.ft
|

|
Last Recorded Price
*****
Sold Out
|

|
Spencer
2 Bed
2 Bath
710 sq.ft
|

|
Last Recorded Price
*****
Sold Out
|

|
Tyndall
2 Bed
2 Bath
715 sq.ft
|

|
Last Recorded Price
*****
Sold Out
|

|
Net
1.5 Bed
1 Bath
721 sq.ft
|

|
Last Recorded Price
*****
Sold Out
|

|
Temple
2 Bed
2 Bath
734 sq.ft
|

|
Last Recorded Price
*****
Sold Out
|

|
Thorburn
2 Bed
2 Bath
734 sq.ft
|

|
Last Recorded Price
*****
Sold Out
|

|
British Columbia
2 Bed
2 Bath
762 sq.ft
|

|
Last Recorded Price
*****
Sold Out
|

|
Yukon
2 Bed
2 Bath
766 sq.ft
|

|
Last Recorded Price
*****
Sold Out
|

|
Brock
2.5 Bed
2 Bath
769 sq.ft
|

|
Last Recorded Price
*****
Sold Out
|

|
Alberta
2 Bed
2 Bath
771 sq.ft
|

|
Last Recorded Price
*****
Sold Out
|

|
Fort Rouille
2 Bed
2 Bath
798 sq.ft
|

|
Last Recorded Price
*****
Sold Out
|

|
Gwynne
2 Bed
2 Bath
831 sq.ft
|

|
Last Recorded Price
*****
Sold Out
|

|
Strickland
2.5 Bed
2 Bath
841 sq.ft
|

|
Last Recorded Price
*****
Sold Out
|

|
Noble
2.5 Bed
2 Bath
843 sq.ft
|

|
Last Recorded Price
*****
Sold Out
|

|
Elm Grove
2 Bed
2 Bath
872 sq.ft
|

|
Last Recorded Price
*****
Sold Out
|

|
Earnbridge
2.5 Bed
2 Bath
879 sq.ft
|

|
Last Recorded Price
*****
Sold Out
|

|
O'Hara
2 Bed
2 Bath
893 sq.ft
|

|
Last Recorded Price
*****
Sold Out
|

|
Seaforth
2.5 Bed
2 Bath
942 sq.ft
|

|
Last Recorded Price
*****
Sold Out
|

|
Dufferin
2 Bed
2 Bath
953 sq.ft
|

|
Last Recorded Price
*****
Sold Out
|

|
West Lodge
2 Bed
2 Bath
954 sq.ft
|

|
Last Recorded Price
*****
Sold Out
|

|
Margaret
2.5 Bed
2 Bath
956 sq.ft
|

|
Last Recorded Price
*****
Sold Out
|

|
Melbourne
2 Bed
2 Bath
956 sq.ft
|

|
Last Recorded Price
*****
Sold Out
|

|
Milky Way
2 Bed
2 Bath
969 sq.ft
|

|
Last Recorded Price
*****
Sold Out
|

|
Fern
2.5 Bed
2 Bath
982 sq.ft
|

|
Last Recorded Price
*****
Sold Out
|

|
Abbs
2 Bed
2 Bath
1016 sq.ft
|

|
Last Recorded Price
*****
Sold Out
|

|
Townhome 7/8/9
2 Bed
2.5 Bath
1031 sq.ft
|

|
Last Recorded Price
*****
Sold Out
|

|
Townhome 9/10/11
2 Bed
2.5 Bath
1031 sq.ft
|

|
Last Recorded Price
*****
Sold Out
|

|
Maple Grove
2.5 Bed
2 Bath
1042 sq.ft
|

|
No Price Recorded
Sold Out
|

|
Hanna
3 Bed
2 Bath
1044 sq.ft
|

|
Last Recorded Price
*****
Sold Out
|

|
Skytown 1
2.5 Bed
2 Bath
1059 sq.ft
|

|
Last Recorded Price
*****
Sold Out
|

|
Leopold
2 Bed
2 Bath
1076 sq.ft
|

|
Last Recorded Price
*****
Sold Out
|

|
Lansdowne
2.5 Bed
2 Bath
1098 sq.ft
|

|
No Price Recorded
Sold Out
|

|
Alma
3 Bed
2 Bath
1098 sq.ft
|

|
Last Recorded Price
*****
Sold Out
|

|
Townhome 5
2 Bed
2.5 Bath
1102 sq.ft
|

|
Last Recorded Price
*****
Sold Out
|

|
Townhome 7
2 Bed
2.5 Bath
1102 sq.ft
|

|
Last Recorded Price
*****
Sold Out
|

|
Skytown 2
2.5 Bed
2 Bath
1113 sq.ft
|

|
Last Recorded Price
*****
Sold Out
|

|
Macdonell
2.5 Bed
2 Bath
1121 sq.ft
|

|
Last Recorded Price
*****
Sold Out
|

|
Skytown 3
2.5 Bed
2.5 Bath
1163 sq.ft
|

|
Last Recorded Price
*****
Sold Out
|

|
Skytown 4
2.5 Bed
2.5 Bath
1189 sq.ft
|

|
Last Recorded Price
*****
Sold Out
|

|
Manitoba
3 Bed
2 Bath
1213 sq.ft
|

|
Last Recorded Price
*****
Sold Out
|

|
Peel
3 Bed
2 Bath
1235 sq.ft
|

|
Last Recorded Price
*****
Sold Out
|

|
Townhome 6
3 Bed
3 Bath
1308 sq.ft
|

|
No Price Recorded
Sold Out
|

|
Townhome 8
3 Bed
3 Bath
1308 sq.ft
|

|
Last Recorded Price
*****
Sold Out
|

|
Townhome 1
2.5 Bed
2.5 Bath
1329 sq.ft
|

|
Last Recorded Price
*****
Sold Out
|

|
Skytown 5
3.5 Bed
3 Bath
1358 sq.ft
|

|
Last Recorded Price
*****
Sold Out
|

|
Townhome 4
2.5 Bed
2.5 Bath
1373 sq.ft
|

|
No Price Recorded
Sold Out
|

|
Townhome 6
2.5 Bed
2.5 Bath
1373 sq.ft
|

|
No Price Recorded
Sold Out
|

|
Townhome 2
3.5 Bed
3 Bath
1444 sq.ft
|

|
Last Recorded Price
*****
Sold Out
|

|
Townhome 3
3.5 Bed
3 Bath
1604 sq.ft
|

|
Last Recorded Price
*****
Sold Out
|

|
Skytown 6
3.5 Bed
3 Bath
1807 sq.ft
|

|
Last Recorded Price
*****
Sold Out
|

|
Skytown 7
3 Bed
2.5 Bath
1984 sq.ft
|

|
Last Recorded Price
*****
Sold Out
|

|
Skytown 8
3.5 Bed
2.5 Bath
2144 sq.ft
|

|
Last Recorded Price
*****
Sold Out
|
All prices, availability, figures and materials are preliminary and are subject to change without notice. E&OE 2024
Floor Premiums apply, please speak to sales representative for further information.
Brochure - 57 Brock Condos.pdf
Brochure (Townhome) - 57 Brock Condos.pdf
Features & Finishes - 57 Brock Condos.pdf
Floor Plans (Condo) - 57 Brock Condos.pdf
Floor Plans (Hot List) - 57 Brock Condos.pdf
Floor Plans (Townhome) - 57 Brock Condos.pdf
Hot List - 57 Brock Condos - July 2022.pdf
Renderings - 57 Brock Condos.pdf
Fifty Seven Brock Condos is a new condominium development by Block Developments that is now complete located at 57 Brock Avenue, Toronto in the Parkdale neighbourhood with a 95/100 walk score and a 93/100 transit score. Fifty Seven Brock Condos is designed by RAW Design and will feature interior design by Tomas Pearce Interior Design Consulting Inc.. Development is scheduled to be completed in 2023. The project is 7 storeys tall and has a total of 103 suites ranging from 447 sq.ft to 2144 sq.ft.
Developers

Neighbourhoods
Development Status
View on MapKey Information
Townhouse
2144 sq.ft
(5% + 5%)
$5,000.00 On Signing
Balance to 5% - 30 days
5% - Occupancy
The project is highlighted by:
-92/100 WalkScore
-Quick access to Shops, Restaurants and Bars along Queen Street West
-96/100 TransitScore
-Quick access to Queen Street Street Car
- Fitness Studio
- Security System
- Rooftop Terrace
- Lobby
- Concierge
- Dining Rooms
- Meeting Room
- Green Roof
- Seating Area
- Bike Parking
- BBQ Area
- Office
- Sunbathing Area
- Fire Pit
- Party Room with Kitchen
- Pet Spa
-Upgraded 12’ Kitchen with built-in/integrated Blomberg appliances
-Upgraded custom centre island with quartz counter, built-in microwave and storage
-Custom two-tone cabinetry with smooth and textured finish
-Upgraded plumbing in Kitchen (matt black or stainless steel as per selection)
-Upgraded laundry package - 27” LG stacked washer/dryer
-Upgraded plumbing in Bathrooms, rainhead and handheld fixture in ensuites (matt black or stainless steel as per selection)
-Upgraded Designer-selected ceramic tile in shower/baths
-Upgraded mirrored closet door
SUITE INTERIORS
• Approximately 9-ft. exposed concrete ceilings (excluding drop ceiling and bulkhead areas) in typical units and approximately 10-ft. exposed concrete ceilings in penthouse units (excluding drop ceiling and bulkhead areas)
• Excellent choices of laminate floor colours from builder’s samples in entry corridor, living/dining areas, bedrooms, kitchens, and den/libraries
• Baseboard with painted door casings
• Solid core suite entry door with deadbolt lock and security viewer
• Contemporary hollow core slab interior doors or slider(s) (solid core upgrade available)
• Swing doors and/or sliding glass doors, as per plan
• Glass sliding and/or swing patio doors for access to balconies and/or terraces, as per plan
• Choice of contemporary hardware from builder’s samples
• Rod and wire shelving in closets
• White paint throughout suite
• Energy efficient lighting
KITCHENS
• Designer-appointed cabinetry with choice of three standard and three upgraded design palettes from builder’s samples
• Soft close cabinetry
• Under cabinet lighting
• Undermount stainless steel sink with single-lever retractable faucet
• Beautiful ceramic tile backsplash
• Fabulous quartz countertops
• Optional island with additional storage and quartz countertop in select unit types, as per plan
KITCHEN APPLIANCE PACKAGE
• 10’ Kitchen, as per plan:
• 24” stainless steel fridge/freezer (integrated panel upgrade available)
• 24” stainless steel dishwasher (integrated panel upgrade available)
• 24” slide-in range with cooktop (24” stainless steel built-in convection oven and separate 24” four burner electric cooktop upgrade available)
• Built-in kitchen hood fan
• 12’ Kitchen, as per plan:
• 30” stainless steel fridge/freezer (integrated panel upgrade available)
• 24” stainless steel dishwasher (integrated panel upgrade available)
• 30” slide-in range with cooktop (30” stainless steel built-in convection oven and separate 30” four burner electric cooktop upgrade available)
• Built-in kitchen hood fan
BATHROOMS
• Designer-appointed cabinetry with choice of four design palettes from builder’s samples
• Integrated sink and countertop or quartz vanity countertops with undermount sink in bathrooms as determined by developer
• Choice of designer series faucets from builder’s samples
• Vanity mirror
• Contemporary water-efficient toilet
• Any bathtub to be a soaker tub with full-height ceramic or porcelain tile surround, as per plan
• Any shower stalls to be glass-enclosed with full-height ceramic or porcelain tile surround and rain shower head, as per plan
• Porcelain tile floor in master ensuite and guest bathrooms, as per plan
• Pressure balanced valves on all tubs and showers
• Privacy lock on all bathroom doors
LAUNDRY
• Laundry area floor finished in porcelain tile
• Stacked washer-dryer
MECHANICAL & ELECTRICAL SYSTEMS
• Energy efficient heat pump unit with in-suite control over heating and cooling
• Pre-wired for telephone, television and internet, as per plan
• Light fixture(s) or surface-mounted lighting provided in foyer, bathroom, walk-in closet, as per plan
• Junction box in kitchen over island, den and bedroom, as per plan
• Smoke and carbon monoxide detector
• In-suite sprinkler system
• Bathroom exhaust fan vented to exterior
• Suite entry security system
Additional Information
103 Suites
| Suite Name | Suite Type | Size | View | Floor Range | Price |
|---|
All prices, availability, figures and materials are preliminary and are subject to change without notice. E&OE 2024
Floor Premiums apply, please speak to sales representative for further information.
- Launch Price/ft
- *****
- Last Recorded Price/ft
- $1,320 /ft
- Change from Launch
- *****
- Studio Price
- $1,018/ft
- 1 Bed Price
- $1,105/ft
- 1 Bed + Den Price
- $1,353/ft
- 2 Bed Price
- $1,342/ft
- 3 Bed Price
- $1,283/ft
- Studio Change from Launch
- *****
- 1 Bed Change from Launch
- *****
- 1 Bed + Den Change from Launch
- *****
- 2 Bed Change from Launch
- *****
- 3 Bed Change from Launch
- *****






















