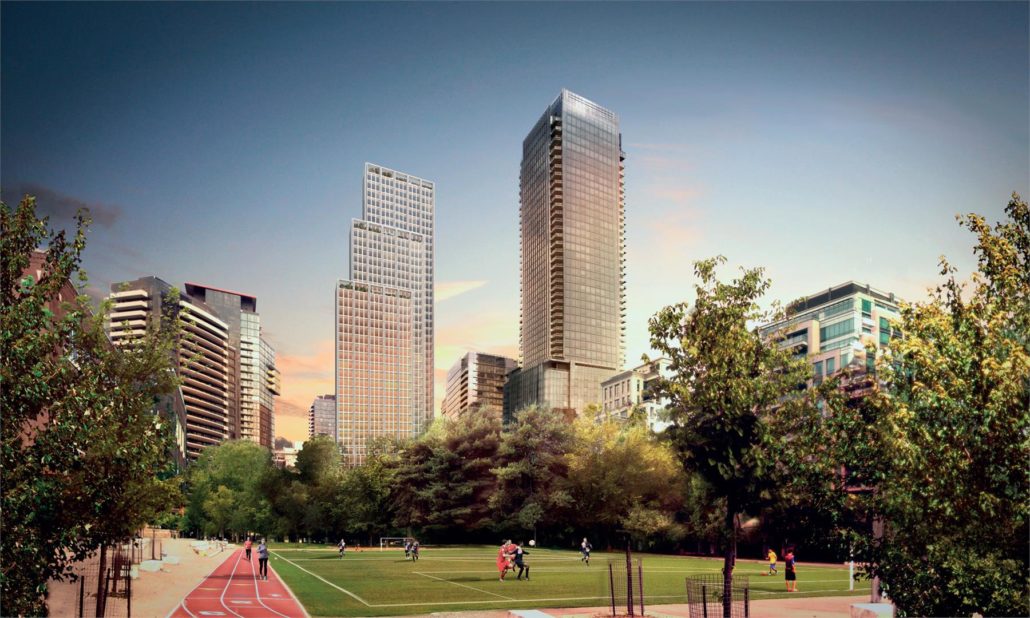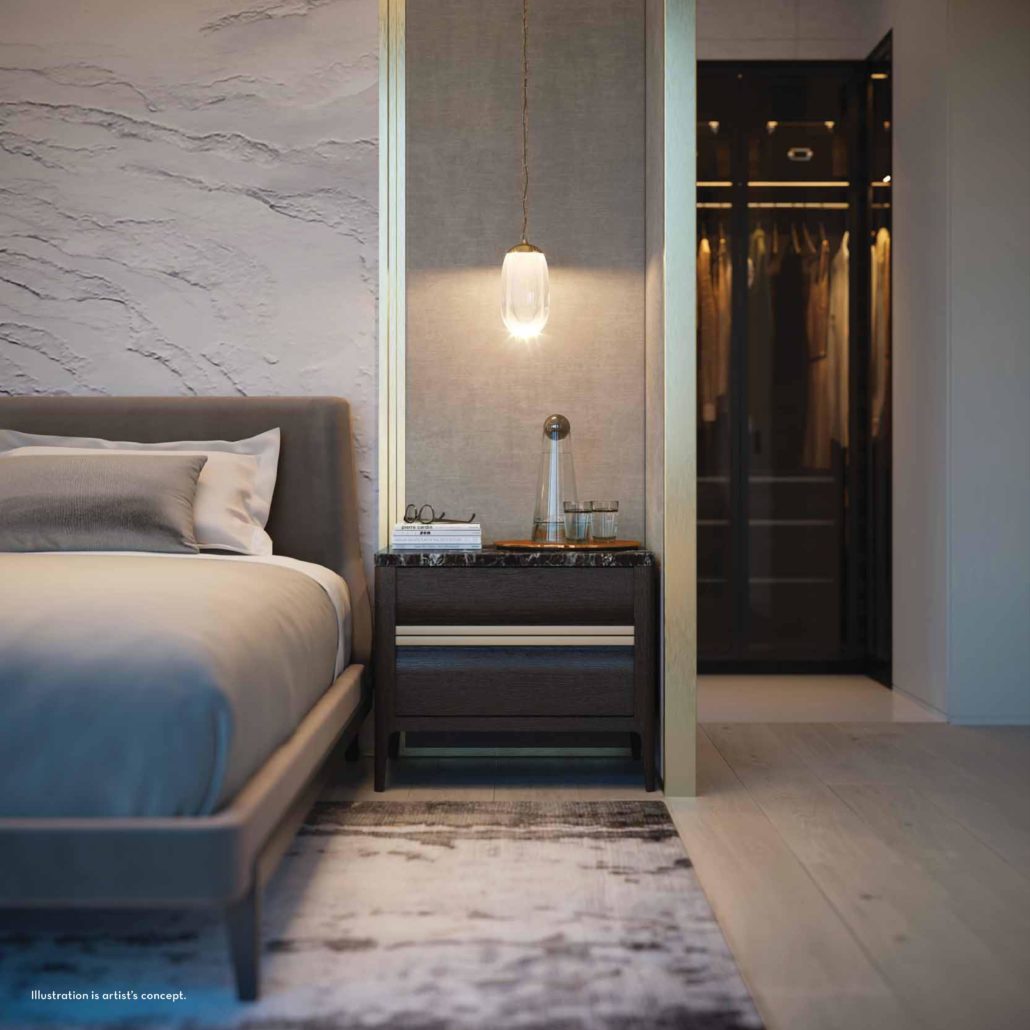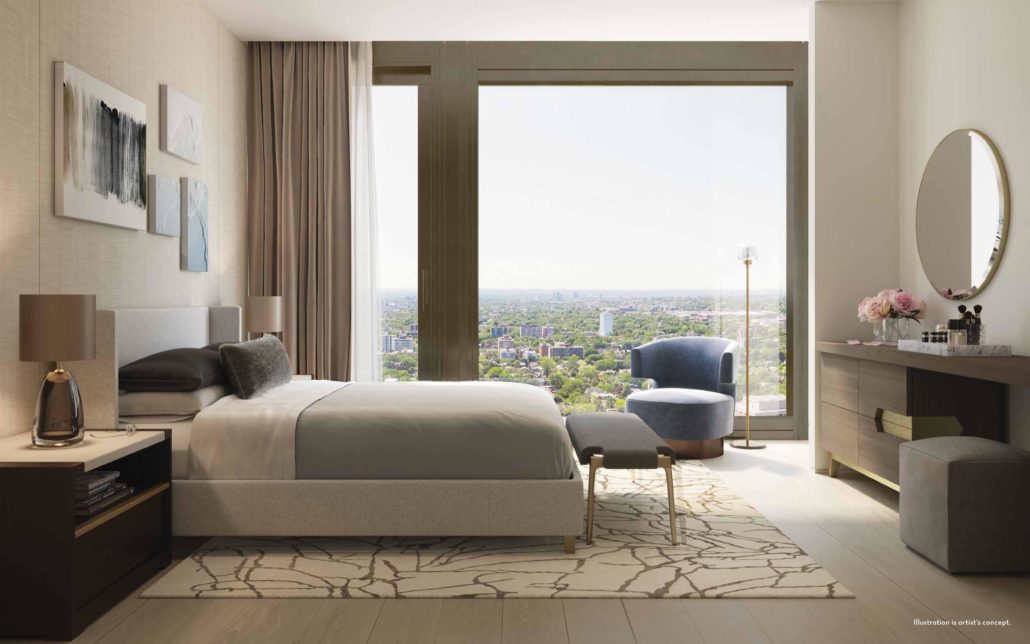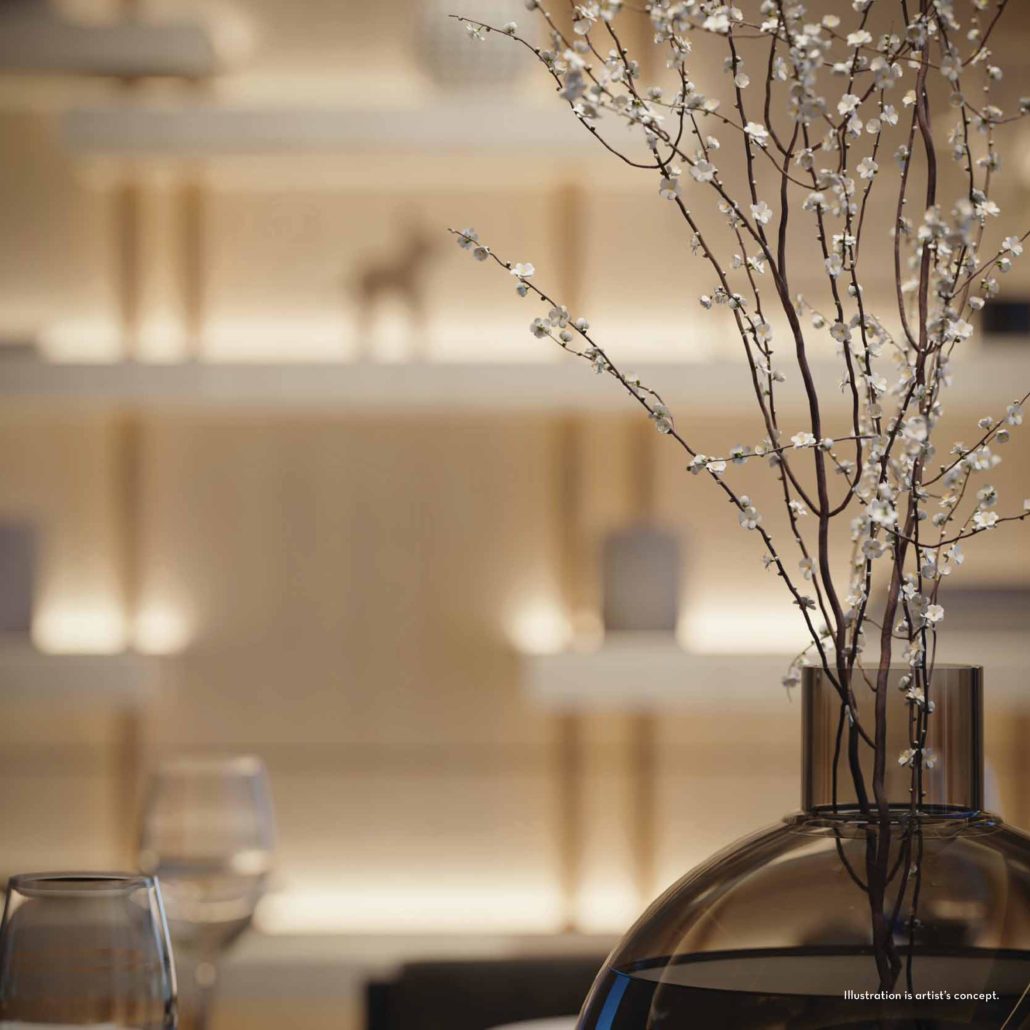Fifty Scollard Condos
For Sale From: $2,799,900
Floor Plans & Pricing delivered to Your Inbox
Fifty Scollard Condos Price History

1 Bed

1 Bed + Den


2 Bed



3 Bed
All prices, availability, figures and materials are preliminary and are subject to change without notice. E&OE 2024
Floor Premiums apply, please speak to sales representative for further information.
Fifty Scollard Condos is a new condominium development by Lanterra Developments currently under construction located at 50 Scollard Street, Toronto in the Yorkville neighbourhood with a 100/100 walk score and a 97/100 transit score. Fifty Scollard Condos is designed by Foster + Partners and will feature interior design by Studio Munge. Development is scheduled to be completed in 2024. The project is 41 storeys tall (158.0m, 518.4ft) and has a total of 112 suites ranging from 638 sq.ft to 5943 sq.ft. Fifty Scollard Condos is the # tallest condominium in and the # tallest condominium in . Suites are priced from $2,799,900 to $17,318,900.
Developers

About Lanterra Developments
Lanterra Developments: Shaping Toronto's Skyline with Visionary Architecture and Design
Lanterra Developments, a prominent name in the Toronto real estate scene, has been transforming the city's skyline since its inception in 1999. Formed by the visionary duo, Mark Mandelbaum and Barry Fenton, Lanterra Developments is known for its commitment to creating landmark condominium communities characterized by outstanding location, iconic architecture, and superb amenities. Here's a comprehensive overview of Lanterra Developments, highlighting the key facets of the company, its landmark developments, and the distinct attributes that set it apart in the industry.Lanterra Developments at a Glance
- Foundation and Legacy: Lanterra Developments was established in 1999 by Mark Mandelbaum and Barry Fenton, both bringing a rich background in law and real estate to the table. Their combined vision and expertise have propelled Lanterra to the forefront of the Toronto real estate market.
- Scope of Operations: Lanterra Developments has been crafting iconic communities for over two decades, building approximately 15,000 condo units across the Greater Toronto Area.
- Core Values: The company operates on the principles of innovation, teamwork, integrity, respect, creativity, and responsibility, values that are evident in every project they undertake.
Key Highlights of Lanterra Developments' Projects
- Innovative Approach: Lanterra Developments has been instrumental in anticipating and responding to the dramatic shift in Toronto’s housing needs. Their focus on master-planned communities, stunning design, and sustainable technologies is guiding Toronto towards becoming a global urban hub.
- Notable Projects: Lanterra's portfolio boasts several high-profile developments, including Maple Leaf Square, ICE Condominiums at York Centre, WaterPark City, The Britt, and TeaHouse Condominiums. Each project is a testament to the company's commitment to quality, luxury, and innovation.
- Ongoing Projects: Lanterra continues to shape Toronto's skyline with projects like Artists’ Alley, Rodeo Drive Condominiums, and Notting Hill Condominiums. These developments are not just about providing residential spaces but about creating vibrant, inclusive communities.
Lanterra's Commitment to Design and Sustainability
- Design Excellence: Lanterra Developments places a strong emphasis on the architecture and design of its projects, ensuring that each development is not only aesthetically pleasing but also functional and sustainable.
- Sustainable Practices: The company is dedicated to incorporating sustainable technologies and environmentally sound principles in its buildings, aligning with the global movement towards green and sustainable living.
Customer Reviews and Testimonials
Lanterra Developments' dedication to innovation, quality, and customer satisfaction is consistently reflected in the positive feedback from residents and industry professionals. The company's focus on creating not just homes but comprehensive lifestyle environments resonates deeply with those who choose Lanterra Developments as their homebuilder.Neighbourhoods
Development Status
View on MapAbout Yorkville
Yorkville: Toronto’s Premier Destination for Luxury and Culture
Located in the heart of Toronto, Yorkville is renowned for its sophisticated blend of luxury, culture, and history. Known as one of Toronto’s most stunning and affluent neighborhoods, it is a paradise for those who appreciate the finer things in life. Here’s an in-depth look at what makes Yorkville the epitome of upscale urban living, including its real estate market, local amenities, and lifestyle.
Why People Love Yorkville
- High-End Shopping: Known as the “Mink Mile,” Yorkville is home to a plethora of designer boutiques and luxury brands such as Chanel, Prada, Louis Vuitton, Gucci, and Hermes, making it a top destination for high-end shopping enthusiasts.
- Culinary Excellence: Yorkville boasts an array of upscale restaurants offering exquisite dining experiences. From Eataly’s delicious tiramisu to the innovative vegan dishes at Planta, the neighborhood caters to every palate.
- Rich Cultural Tapestry: The area has a vibrant arts and culture scene, with numerous fine art galleries like Taglialatella Galleries, showcasing works from renowned artists. Cultural landmarks like the Royal Ontario Museum and the Royal Conservatory of Music are also within close proximity.
- Tranquil Green Spaces: Despite its urban setting, Yorkville offers serene green spaces such as the award-winning Village of Yorkville Park, featuring unique landscapes and art installations, providing residents with a peaceful retreat from the bustling city life.
- Luxurious Accommodations: Yorkville houses some of the city’s most prestigious hotels, including the Four Seasons Yorkville, offering top-notch services and amenities.
Real Estate in Yorkville: A Blend of Luxury and History
- Architectural Splendor: The neighborhood boasts an eclectic mix of luxury condominium buildings, commercial office towers, and picture-postcard Victorian homes, reflecting its rich architectural heritage and modern sophistication.
- Historical Charm: Yorkville’s Victorian houses, built mainly between 1870 and 1895, feature ornamental brick patterns, gingerbread gables, and cast iron fences, many of which are listed on the Toronto Historical Board’s Inventory of Heritage Properties.
- Condominiums and Townhouses: The real estate market in Yorkville is diverse, offering a range of living options from modern condominiums and townhouses to grand detached homes on streets like Hazelton, known for their exclusivity and luxury.
Local Amenities and Lifestyle
- Art and Museums: The neighborhood is a cultural hotspot with art galleries, museums, and historic venues like the Gardiner Museum and the Bata Shoe Museum, catering to art enthusiasts and history buffs alike.
- Dining and Nightlife: Yorkville’s dining scene is unmatched, with a variety of upscale restaurants, chic cafes, and trendy bars offering an array of culinary delights and social experiences.
- Recreational Facilities: The area is not just about luxury and culture; it also offers ample recreational options, including parks like Ramsden Park and community centers that host various programs and events, catering to the diverse needs of its residents.
- Convenient Transportation: Yorkville’s central location ensures excellent connectivity, with easy access to public transportation, major highways, and proximity to essential services and amenities.
Yorkville is a lifestyle choice for those who seek luxury, culture, and convenience in one of Toronto’s most prestigious areas. Whether it’s the allure of high-end shopping, the charm of its historic homes, or the vibrant cultural scene, Yorkville offers an unparalleled living experience in the heart of Toronto. With its eclectic mix of modern sophistication and historical charm, Yorkville continues to be a coveted destination for those who aspire to a life of luxury and elegance.
Key Information
5943 sq.ft
(17.5% + 1%)
$25,000.00 On Signing
Balance to 5% - 60 days
5% - 210 days
2.5% - 365 days
2.5% - 540 days
2.5% - 720 days
1% - Occupancy
Key Selling Points
Architecture and Design: Designed by Pritzker Prize-winning British architect Norman Foster, with interiors by Toronto-based Italian designer Alessandro Munge, the building offers a blend of contemporary architecture and extraordinary interiors.
Exclusive Residences: The 41-storey tower comprises only 64 residences, each offering contemporary design, exquisite finishes, and expansive views of Yorkville.
Outdoor Spaces: The development includes innovative outdoor spaces by Stoss Landscape Urbanism, featuring a generous outdoor plaza with lustrous metallic screens, architectural benches, and green spaces
Sophisticated Interiors: The interiors provide elegance and innovation with soaring ceilings, generous layouts, European marble, and hardwood floors, along with direct elevator access and stunning east to west views.
Luxury Services and Amenities: The building offers 5-star hotel-inspired services with a full-time concierge, valet porter, and bespoke lifestyle options, including a fleet of luxury vehicles and bicycles for residents.
Prime Location: Located at the corner of Scollard and Bay in Yorkville, Toronto's celebrated neighborhood, residents have access to top restaurants, boutiques, galleries, and cultural institutions.
Developer: Lanterra Developments
Reputation: Lanterra Developments is known for creating landmark residential communities with exceptional architecture and interior design.
Notable Projects: Their projects include Toy Factory Lofts, The Residences of Maple Leaf Square, ICE Condominiums at York Centre, and Rodeo Drive Condominiums.
Awards: Lanterra has received numerous awards, including the Project of the Year and Best Model Suite by the Greater Toronto Home Builder Association (now BILD), and international recognition at the Nationals.
- Yoga and Stretch Area
- Electric Charging Stations
- Steam & Sauna Room
- Fitness Centre
- Pet Spa
- 24 Hour Valet Services
- 24 Hour Concierge Service
- Private Dining Area
- Indoor/Outdoor Pool
- Lounge with Fireplace
- Kitchen
- Lobby
- Treament Room
- Change Rooms
- Parking
- Whirlpool
- House Management Office
Porte-cochere with setback entry off of Bay Street for passenger drop-off, pick-up and vehicle stationing for 24 hour resident valet service
Ground floor lobby with direct access to residential elevators staffed by 24 hour concierge services
24 hour valet service
Two resident elevators with secure individual floor access security for suites with private elevator access along with a third security- controlled service elevator for direct floor deliveries
SUITE FEATURES
-10’2” ceiling height from concrete floor slab to upper slab (coffered ceilings as per plan**)
-Smooth ceilings throughout
-Four pipe fan coil heating and cooling system with built-in humidifier
-Operable window system allowing for full slide- opening with glass protective rail**
-Operable outward opening windows**
-Designer selected wide plank engineered hardwood floor
-Contemporary linear gas fireplace**
-Solid core, smooth panel interior doors throughout with designer selected hardware
KITCHEN
-Custom crafted kitchen with choice of cabinetry colour, hardware and 3/4" quartzite or granite countertop*
-Designer selected plumbing fixtures
-Designer selected appliance package
-Gas service
MASTER BEDROOM SUITE
-Selection of luxurious marble or porcelain tile flooring*
-Selection of luxurious marble or porcelain tile for shower floors and walls
-Custom designed vanity
-Selection of luxurious quartzite or marble countertop*
-Lavish freestanding Tub**
-Frameless glass shower with waterproof recessed potlight**
-Frameless glass water closet**
-Designer selected vanity mirrors
-Designer selected plumbing fixtures
-Exterior vented exhaust fan
SECONDARY BATHROOMS
-Selection of marble or porcelain tile flooring*
-Selection of luxurious marble or porcelain tile for shower floor and walls and/ or tub surround* **
-Designer selected vanity
-Selection of luxurious quartzite or marble countertop*
-6' tub with tile surround***
-Frameless glass shower**
-Designer selected vanity mirror
-Designer selected plumbing fixtures
-Exterior vented exhaust fan
-Privacy lock
POWDER ROOMS
-Designer selected pedestal sink
-Selection of marble or porcelain tile flooring*
-Designer selected plumbing fixtures
-Exterior vented exhaust fan
-Privacy lock
LAUNDRY
-Washer and dryer**
-Upper and lower cabinetry*
-Laundry Tub **
-Selection of 3/4" solid surface countertop* **
-Selection of porcelain tile flooring*
ELECTRICAL AND ROUGH-INS
-Potlights with locations provided by vendor
-Terrace units to be provided with one exterior gas line, one hose bib and exterior lighting as provided by vendor**
-Terrace finished in designer selected paving stones**
-TV, telephone and power outlets**
Additional Information
112 Suites
| Suite Name | Suite Type | Size | View | Floor Range | Price |
|---|
All prices, availability, figures and materials are preliminary and are subject to change without notice. E&OE 2024
Floor Premiums apply, please speak to sales representative for further information.
- Launch Price/ft
- *****
- Current Price/ft
- $2,701 /ft
- Change from Launch
- *****
- 1 Bed + Den Price
- $2,620/ft
- 2 Bed Price
- $2,577/ft
- 3 Bed Price
- $3,378/ft
- 1 Bed + Den Change from Launch
- *****
- 2 Bed Change from Launch
- *****
- 3 Bed Change from Launch
- *****












































 (28 votes, average: 3.29 out of 5)
(28 votes, average: 3.29 out of 5)









































































