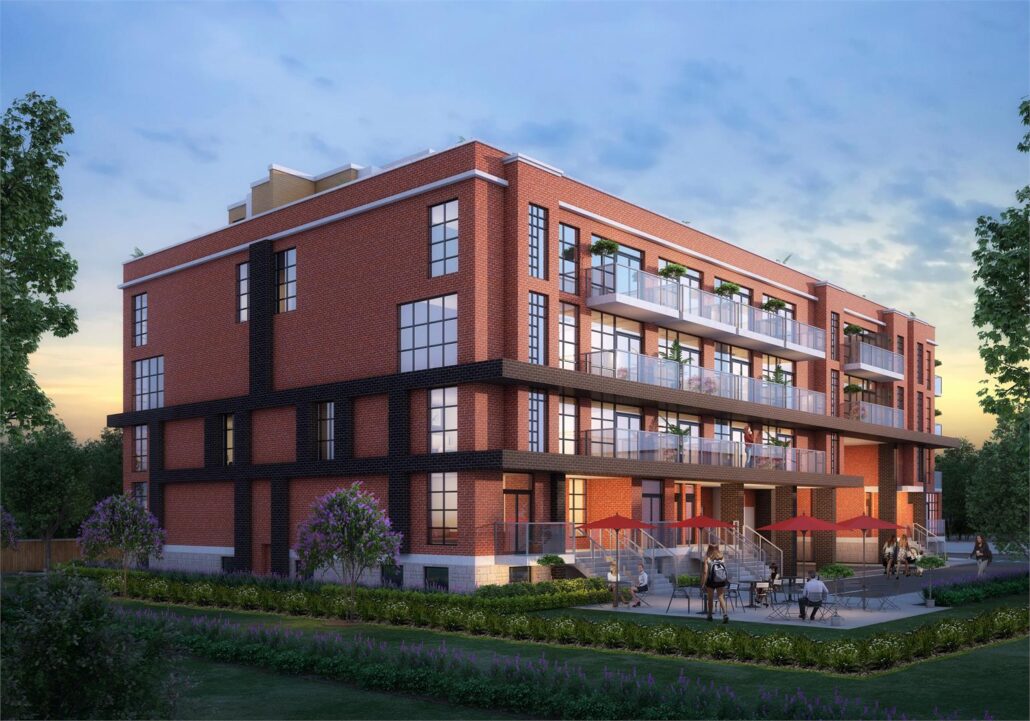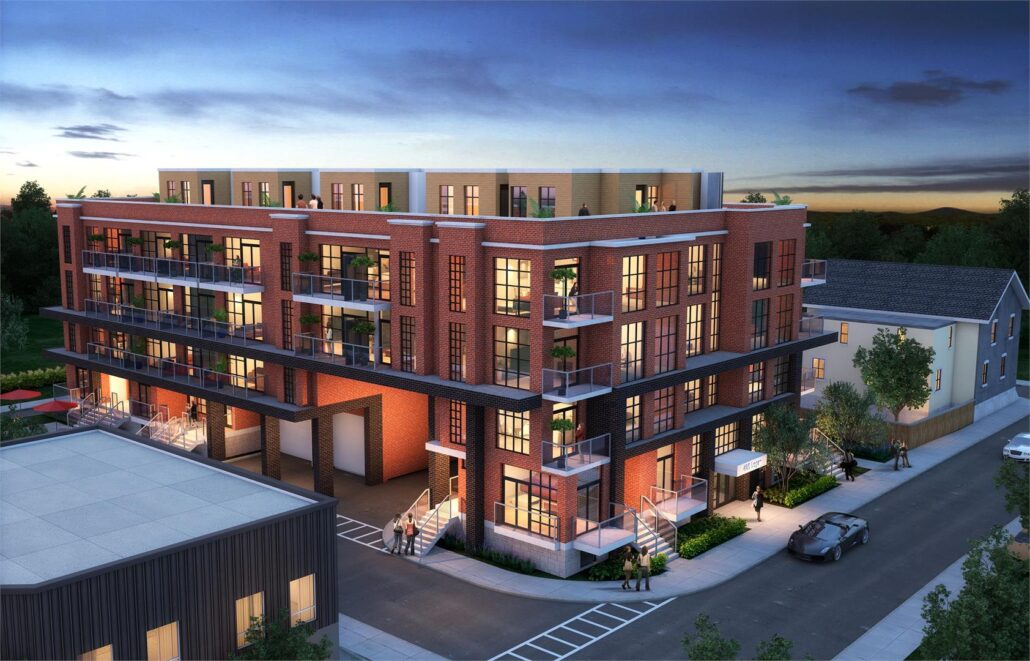Elevate at Logan Towns
Sold Out May 2023
Floor Plans & Pricing delivered to Your Inbox
Elevate at Logan Towns Price History

1 Bed + Den


2 Bed



3 Bed
All prices, availability, figures and materials are preliminary and are subject to change without notice. E&OE 2024
Floor Premiums apply, please speak to sales representative for further information.
Elevate at Logan Towns is a new condominium development by Kaleido Corporation currently under construction located at 485 Logan Avenue, Toronto in the Leslieville neighbourhood with a 94/100 walk score and a 94/100 transit score. Elevate at Logan Towns is designed by SRN Architects and will feature interior design by Royal Interior Design. Development is scheduled to be completed in 2023. The project is 4 storeys tall and has a total of 41 suites ranging from 813 sq.ft to 1966 sq.ft.
Developers

Neighbourhoods
Development Status
View on MapKey Information
1966 sq.ft
(10% + 10%)
10% On Signing
10% - Occupancy
- Bistro Area
- Rooftop Terrace
- Locker Storage
- Landscaped Amenity Space
- Underground Parking
- EV Charging Options
- Bicycle Storage
- Walkways
- Visitor Parking
- Brick and stone exterior
- Architecturally designed landscaping and planting
- Landscaped amenity space with bistro area
- LED Illuminated walkways
access
- Loft-style, full sized energy efficient pre-finished vinyl
thermopane windows with screens
- Pre-finished aluminum soffit, fascia, eavestroughs, and
downspouts
- Designer front door entry package finished in satin-nickel
(door chime, grip set, and dead-bolt)
- Sliding door to private balcony or private terrace+
- Frameless glass balcony with glazing and aluminum handrails+
- Bicycle storage and lockers+
SUITES
- Nine foot (9') ceilings (excluding bulkheads & ceiling drops)
- Four inch (4") square profile baseboard
- Two-inch (2") window and door casings
- All staircases with natural oak treads, risers and handrail with
wood pickets
- Swing, sliding or pocket interior doors+
- Decorator white painted interior walls
- Smooth ceilings throughout
- Floor-to-ceiling industrial loft-style windows+
- Wire shelving in closets+
- Wide plank designer laminate flooring+
- Bedroom and entry closet with framed mirrored sliding doors+
- Roller shade window coverings in white+
KITCHENS
- Contemporary kitchen cabinetry in a selection of colors with
soft-close hardware.
- Matching kitchen island+
- Quartz countertop in a selection of colors
- Contemporary ceramic tile backsplash
- Single lever faucet with pull-out sprayer
- Miele stainless steel kitchen appliance package
including refrigerator, gas cooktop, wall oven, exhaust
hood fan and dishwasher
- Contemporary undermount single or double sink+
BATHROOMS
- Contemporary bathroom cabinetry
- Undermount basin sink
- Soaker bathtub+
- Framed glass shower with floor to ceiling tiles
- Recessed ceiling lighting over the bathtub or shower+
- Polished chrome bathroom faucet and shower fixtures
- Polished chrome bathroom hardware
- Porcelain 12"x24" flooring*
- Vanity mirror+
- Pressure balanced mixing valve in the bathtub and shower+
- Ceiling exhaust fan
LAUNDRY CLOSET
- 12" x 24" designer porcelain flooring tile*
- Stacked or side-by-side white washer/dryer combination,
vented to exterior+
- Floor drain
- Shut off valve
ELECTRICAL DETAILS
- Individual 100-amp electrical panel with circuit breakers
- White "decora style" receptacles and switches
- Ceiling mounted light fixture+
- Future ceiling light fixture outlet and switched electrical plugs in
dining room, bedrooms and study+
- Pre-wired outlets for telephone, cable and data in living room
and master bedroom
PEACE OF MIND
- Pre-wired smoke, carbon monoxide and heat detectors
provided in all suites
YOUR NEW SMART HOME
- White smart home "decora style" Lutron receptacles and
switches throughout+ ALL SWITCHES ARE WIFI CONTROLLED
- Smart learning thermostat+
- Control your lighting from anywhere with the Lutron - Caseta
Smart Bridge and app
- Get the latest news, play your music, stream shows and control
your home automation with Google Home Mini
- Exclusive to Bell Internet, unlimited usage, fibre optic super high
speed.
Additional Information
41 Suites
| Suite Name | Suite Type | Size | View | Floor Range | Price |
|---|
All prices, availability, figures and materials are preliminary and are subject to change without notice. E&OE 2024
Floor Premiums apply, please speak to sales representative for further information.
- Launch Price/ft
- *****
- Current Price/ft
- $1,162 /ft
- Change from Launch
- *****




















































