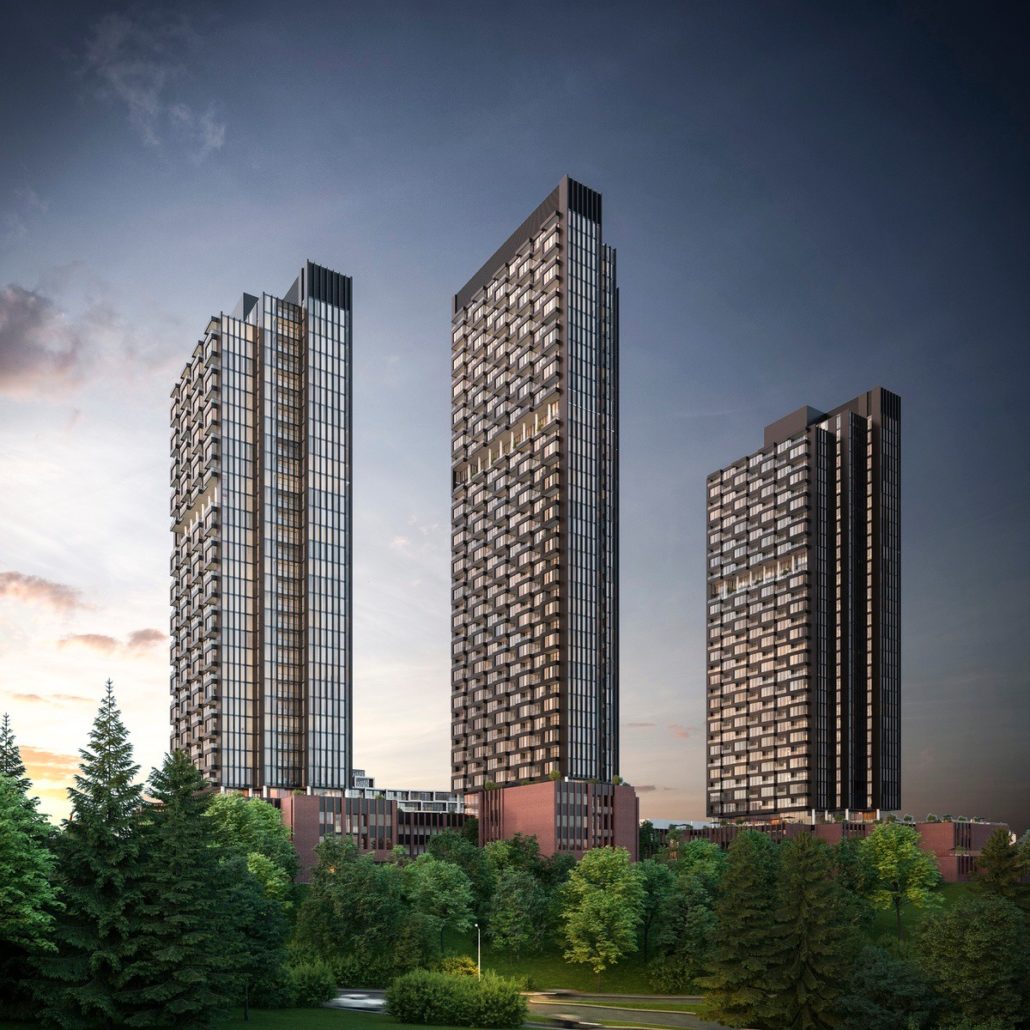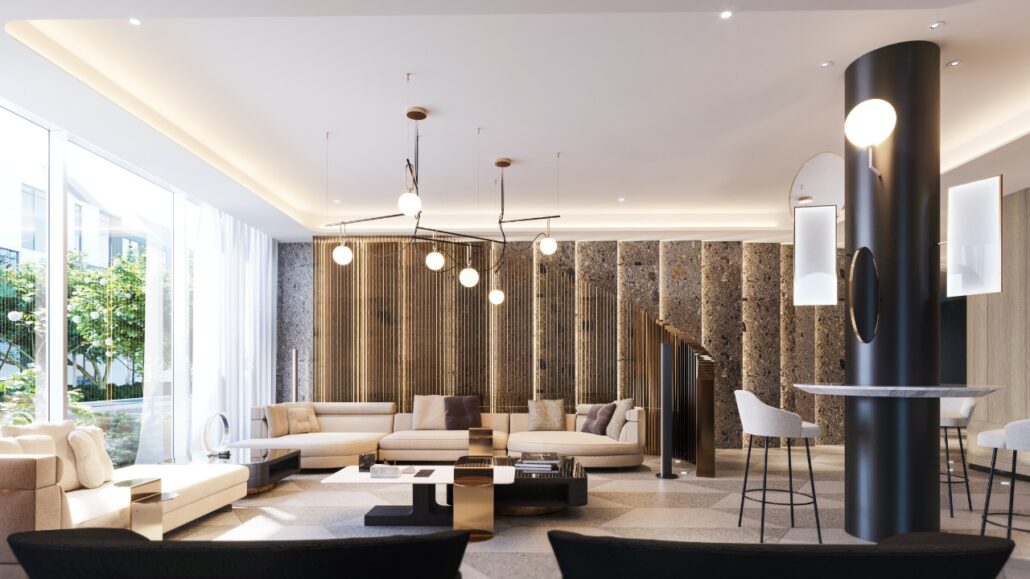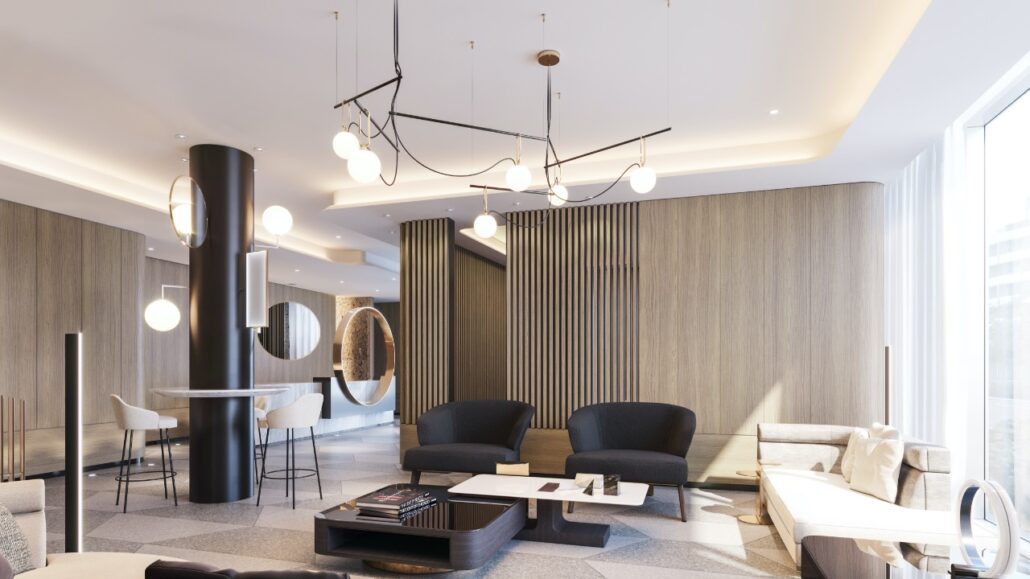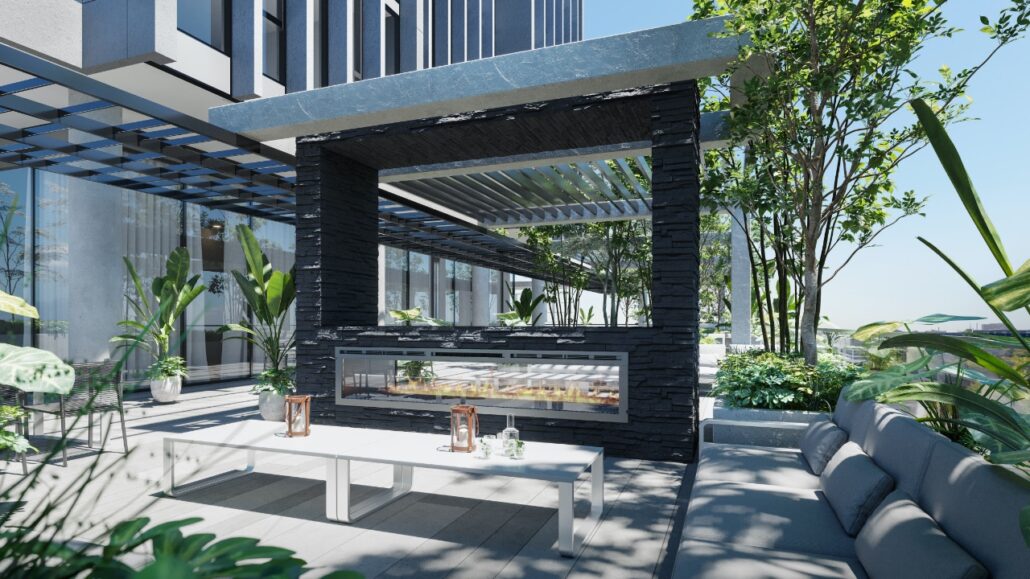Crosstown Tower 3 Condos
Sold Out Dec 2021
Floor Plans & Pricing delivered to Your Inbox
Crosstown Tower 3 Condos Price History

1 Bed

1 Bed + Den


2 Bed

|
1A
1 Bed
1 Bath
455 sq.ft
|

|
Last Recorded Price
*****
Sold Out
|

|
1C
1 Bed
1 Bath
460 sq.ft
|

|
Last Recorded Price
*****
Sold Out
|

|
1B
1 Bed
1 Bath
465 sq.ft
|

|
Last Recorded Price
*****
Sold Out
|

|
Suite 2409 - IB (BF)
1 Bed
1 Bath
465 sq.ft
|

|
Last Recorded Price
*****
Sold Out
|

|
1D
1 Bed
1 Bath
524 sq.ft
|

|
Last Recorded Price
*****
Sold Out
|

|
Suite 2410 - 1J
1 Bed
1 Bath
533 sq.ft
|

|
Last Recorded Price
*****
Sold Out
|

|
1E
1 Bed
1 Bath
534 sq.ft
|

|
Last Recorded Price
*****
Sold Out
|

|
Suite 2405 - 1K
1 Bed
1 Bath
544 sq.ft
|

|
Last Recorded Price
*****
Sold Out
|

|
1A-D
1.5 Bed
1 Bath
551 sq.ft
|

|
Last Recorded Price
*****
Sold Out
|

|
1B-D
1.5 Bed
1 Bath
619 sq.ft
|

|
Last Recorded Price
*****
Sold Out
|

|
1F
1 Bed
1 Bath
634 sq.ft
|

|
Last Recorded Price
*****
Sold Out
|

|
1C-D
1.5 Bed
1 Bath
637 sq.ft
|

|
Last Recorded Price
*****
Sold Out
|

|
2A
2 Bed
1 Bath
654 sq.ft
|

|
Last Recorded Price
*****
Sold Out
|

|
2B
2 Bed
1 Bath
665 sq.ft
|

|
Last Recorded Price
*****
Sold Out
|

|
2C
2 Bed
2 Bath
679 sq.ft
|

|
Last Recorded Price
*****
Sold Out
|

|
2D
2 Bed
2 Bath
685 sq.ft
|

|
Last Recorded Price
*****
Sold Out
|

|
2E
2 Bed
2 Bath
695 sq.ft
|

|
Last Recorded Price
*****
Sold Out
|

|
Suite 2503 - 2J
2 Bed
1 Bath
697 sq.ft
|

|
Last Recorded Price
*****
Sold Out
|

|
2F
2 Bed
2 Bath
724 sq.ft
|

|
Last Recorded Price
*****
Sold Out
|

|
Suite 2408 - 2K
2 Bed
2 Bath
767 sq.ft
|

|
Last Recorded Price
*****
Sold Out
|

|
2G
2 Bed
2 Bath
821 sq.ft
|

|
Last Recorded Price
*****
Sold Out
|

|
2H
2 Bed
2 Bath
822 sq.ft
|

|
Last Recorded Price
*****
Sold Out
|

|
2A-D
2.5 Bed
2 Bath
849 sq.ft
|

|
Last Recorded Price
*****
Sold Out
|

|
2B-D
2.5 Bed
2 Bath
885 sq.ft
|

|
Last Recorded Price
*****
Sold Out
|

|
Suite 2506 - 2M
2 Bed
2 Bath
900 sq.ft
|

|
Last Recorded Price
*****
Sold Out
|
All prices, availability, figures and materials are preliminary and are subject to change without notice. E&OE 2024
Floor Premiums apply, please speak to sales representative for further information.
Crosstown Tower 3 Condos is a new condominium development by Aspen Ridge Homes currently under construction located at 844 Don Mills Road, Toronto in the Don Mills neighbourhood with a 52/100 walk score and a 72/100 transit score. Crosstown Tower 3 Condos is designed by CORE Architects and will feature interior design by Mike Niven Interior Design Inc. Development is scheduled to be completed in 2023. The project is 34 storeys tall and has a total of 377 suites ranging from 455 sq.ft to 900 sq.ft.
Developers

About Aspen Ridge Homes
Building Communities: A Look at Aspen Ridge Homes in Toronto
Aspen Ridge Homes, a Vaughan-based developer, has been shaping the Toronto landscape for over 25 years. They focus on building not just houses, but vibrant communities. Here's a closer look at this builder and what they bring to the table:
Years in Business: 25+ Years Location: Vaughan, Ontario Area of Focus: Greater Toronto Area (GTA)
What Makes Aspen Ridge Stand Out?
- Experience: With over 2 decades in the business, Aspen Ridge Homes brings a wealth of experience to every project.
- Community Focus: Their goal goes beyond building structures; they aim to create communities where residents can thrive.
- Diverse Portfolio: They offer a variety of housing options, from low-rise towns and singles to high-rise condos.
- Exceptional Customer Service: Positive reviews highlight their commitment to providing a smooth and positive experience for buyers.
Notable Developments by Aspen Ridge Homes:
- Condos:
- Vu, a striking dual-tower project in Toronto's vibrant south core.
- The Charles at Church, a stylish condo development in the heart of Toronto's Church-Wellesley Village.
- WEST Condos, a modern condo project situated in Toronto's sought-after Niagara neighbourhood.
- Eglinton Hunt Club, a luxurious high-rise condo offering stunning views in Toronto's North York.
- Low-Rise Communities: Aspen Ridge Homes offers a selection of low-rise communities across the GTA, including Markham, Richmond Hill, and Caledon. These developments cater to those seeking a more suburban lifestyle.
Positive Reviews and Customer Sentiment:
-
- Quality Construction: Many satisfied residents point to the high quality of materials and construction in their Aspen Ridge Homes.
- Functional Floorplans: Buyers appreciate the well-designed and functional layouts offered in Aspen Ridge properties.
- Community Engagement: Several reviews mention the developer's efforts to foster a sense of community within their developments.
Neighbourhoods
Development Status
View on MapKey Information
900 sq.ft
(15% + 5%)
5% On Signing
5% - 90 days
5% - 540 days
5% - Occupancy
- BBQ Terrace
- Bar & Dining Room
- Party Room
- Gym Facilities
- Guest Suite(s)
- Outdoor Terrace
- Lounges
- Yoga Studio
- Games Room
- Dog Wash Station
- 24 Hour Concierge Service
• Smooth ceilings in living room, kitchen and bathrooms
• 9-foot ceilings (except where bulkheads are required)
• Individually controlled heating and air conditioning with programmable thermostat
• Terrace or balcony
• Solid core suite entry door
• Aluminum windows
• 100 amp service
• Walls are primed and painted with two coats of off-white latex paint
• Washer and dryer
• Exhaust fans vented to exterior of building (bathrooms, kitchen and dryer)
• Torlys® laminate flooring in all areas excluding tiled areas
• Porcelain floor tiles in bathrooms (excluding shower floors)
• Framed glass shower enclosure
• Porcelain wall tile in shower
• Dual flush toilets
• Hand held Hansgrohe® shower head
• Kohler® vanity faucet
• Accessory package including toilet paper holder and towel bar
• Latch suite entry system
• In-suite water leak detection valve
KITCHEN
• One Crosstown contemporary kitchen designed by MNID
• Miele® appliance package including 24” integrated appliances
• Kohler® single lever faucet
• Contemporary backsplash tile options
• Undermount kitchen sink
• Granite or Caesarstone® countertop(s)
TECHNOLOGY
• Rogers IgniteTM 150U – Download speeds up to 150Mbps with AC – the fastest Wi-Fi technology.
• Includes Wi-Fi calling feature, 24/7 support and 5 email accounts
• Keyless smart phone suite entry
• Security system connected to building concierge with in suite key pad
Additional Information
377 Suites
| Suite Name | Suite Type | Size | View | Floor Range | Price |
|---|
All prices, availability, figures and materials are preliminary and are subject to change without notice. E&OE 2024
Floor Premiums apply, please speak to sales representative for further information.
- Launch Price/ft
- *****
- Last Recorded Price/ft
- $1,219 /ft
- Change from Launch
- *****
- 1 Bed Price
- $1,071/ft
- 1 Bed + Den Price
- $1,029/ft
- 2 Bed Price
- $1,219/ft
- 1 Bed Change from Launch
- *****
- 1 Bed + Den Change from Launch
- *****
- 2 Bed Change from Launch
- *****


















