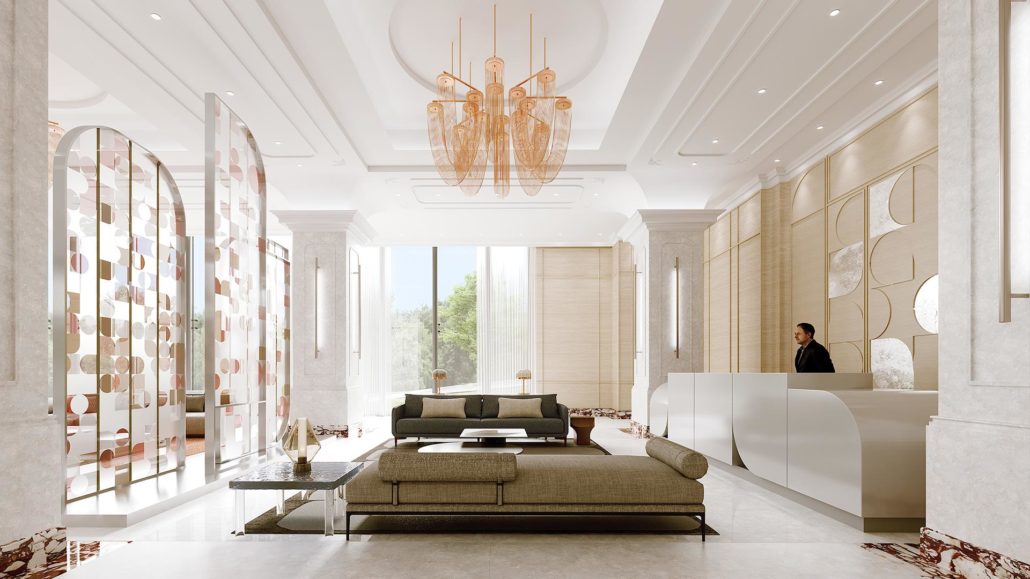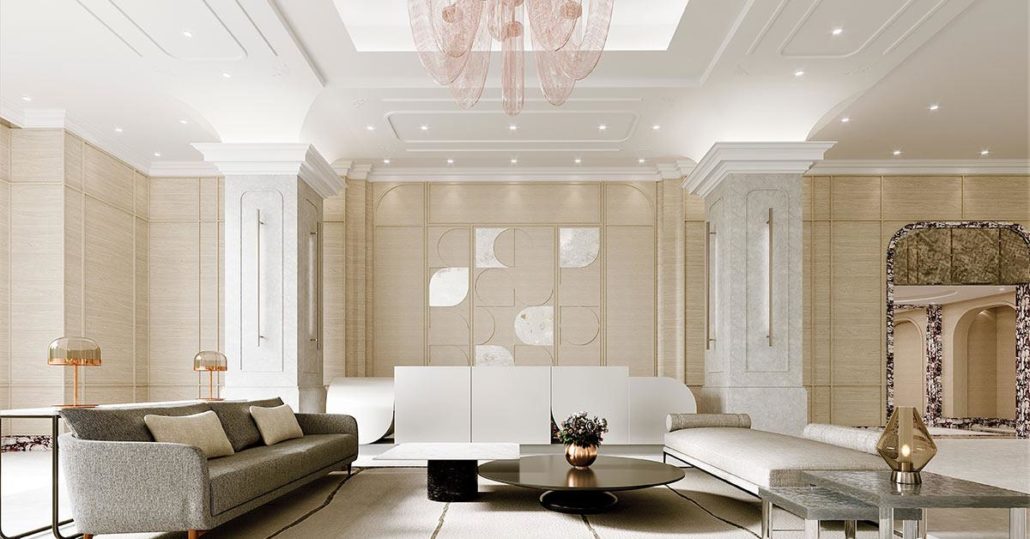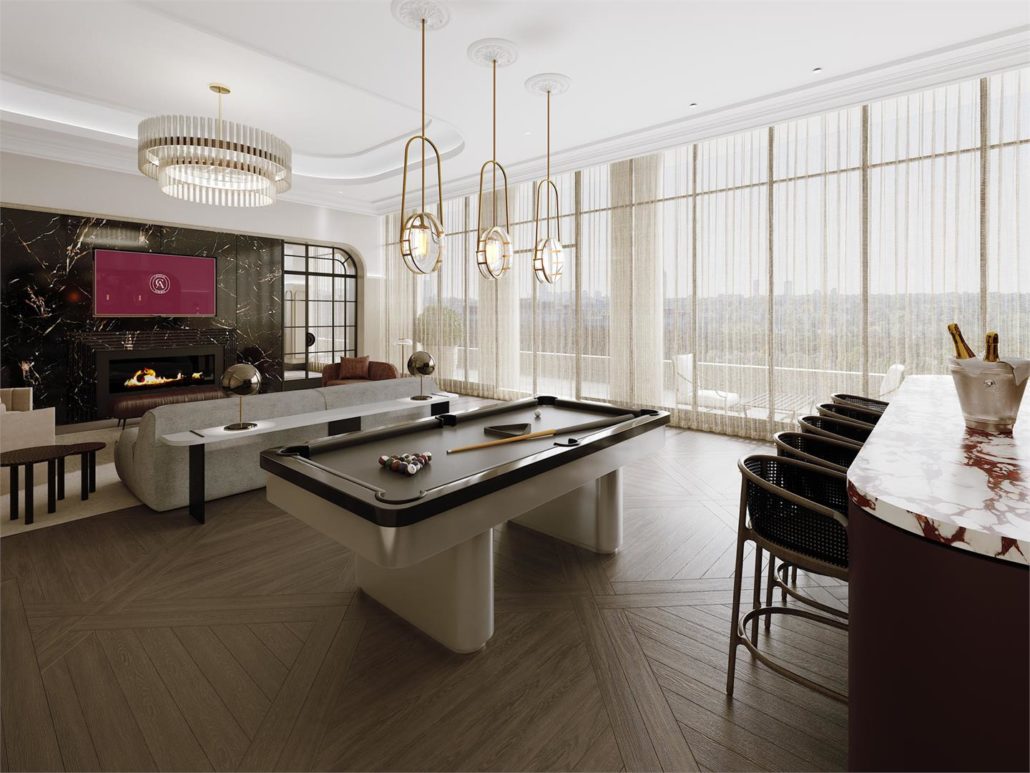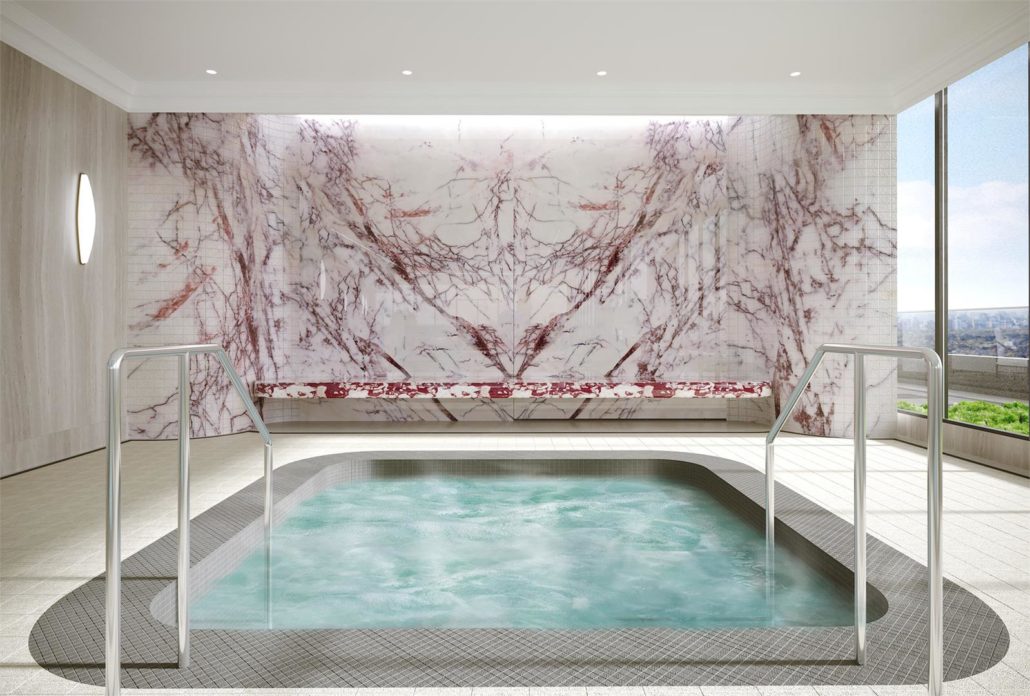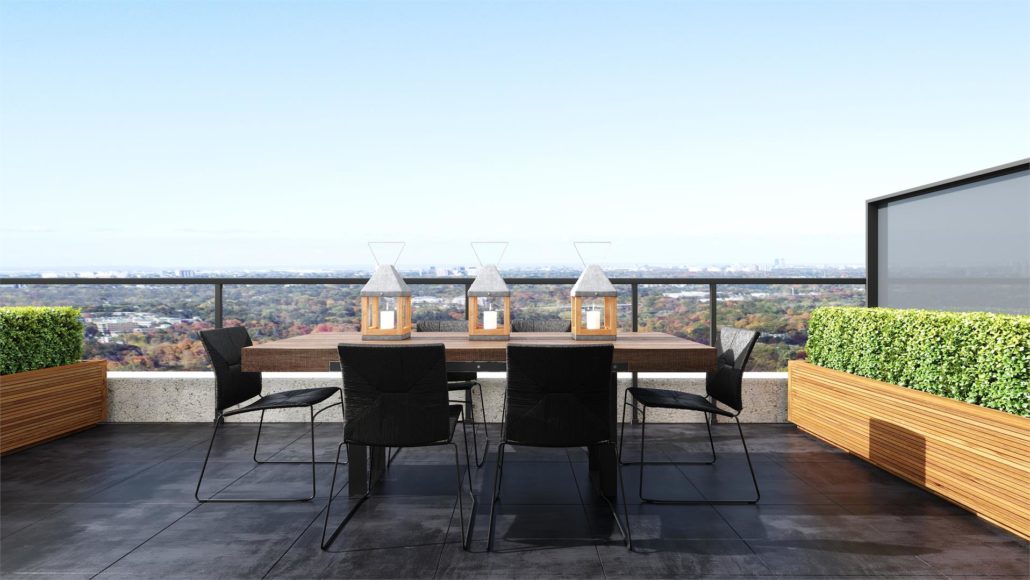Chateau Auberge On The Park Condos
Sold Out Jul 2021
Floor Plans & Pricing delivered to Your Inbox
Chateau Auberge On The Park Condos Price History


2 Bed



3 Bed

|
2C-3
2 Bed
2 Bath
949 sq.ft
|

|
Last Recorded Price
*****
Sold Out
|

|
2C1-3
2 Bed
2 Bath
949 sq.ft
|

|
Last Recorded Price
*****
Sold Out
|

|
2DAT-3
2 Bed
2 Bath
1038 sq.ft
|

|
Last Recorded Price
*****
Sold Out
|

|
2HT-3
2 Bed
2 Bath
1052 sq.ft
|

|
Last Recorded Price
*****
Sold Out
|

|
T2AB-3
2 Bed
2 Bath
1174 sq.ft
|

|
Last Recorded Price
*****
Sold Out
|

|
TH01-3
2 Bed
2.5 Bath
1231 sq.ft
|

|
Last Recorded Price
*****
Sold Out
|

|
T1C-3
2.5 Bed
2.5 Bath
1283 sq.ft
|

|
Last Recorded Price
*****
Sold Out
|

|
2QT-3
2 Bed
2 Bath
1372 sq.ft
|

|
Last Recorded Price
*****
Sold Out
|

|
T4BA-3
2 Bed
2 Bath
1403 sq.ft
|

|
Last Recorded Price
*****
Sold Out
|

|
S1-3
2 Bed
2.5 Bath
1519 sq.ft
|

|
Last Recorded Price
*****
Sold Out
|

|
T2B-3
3 Bed
2.5 Bath
1564 sq.ft
|

|
Last Recorded Price
*****
Sold Out
|

|
T3BT-3
3 Bed
2.5 Bath
1586 sq.ft
|

|
Last Recorded Price
*****
Sold Out
|

|
T4D-3
3 Bed
2 Bath
1656 sq.ft
|

|
Last Recorded Price
*****
Sold Out
|

|
T4D1-3
3 Bed
2 Bath
1656 sq.ft
|

|
Last Recorded Price
*****
Sold Out
|

|
T5A-3
2 Bed
2.5 Bath
1659 sq.ft
|

|
Last Recorded Price
*****
Sold Out
|

|
3A-3
3 Bed
2.5 Bath
1705 sq.ft
|

|
Last Recorded Price
*****
Sold Out
|

|
T2BA-3
3 Bed
2.5 Bath
1724 sq.ft
|

|
Last Recorded Price
*****
Sold Out
|

|
T3CT-3
2 Bed
2.5 Bath
1728 sq.ft
|

|
Last Recorded Price
*****
Sold Out
|

|
T5C-3
2 Bed
2.5 Bath
1772 sq.ft
|

|
Last Recorded Price
*****
Sold Out
|

|
S2-3
2 Bed
2.5 Bath
1978 sq.ft
|

|
Last Recorded Price
*****
Sold Out
|

|
S3-3
2.5 Bed
2.5 Bath
2346 sq.ft
|

|
Last Recorded Price
*****
Sold Out
|
All prices, availability, figures and materials are preliminary and are subject to change without notice. E&OE 2024
Floor Premiums apply, please speak to sales representative for further information.
Chateau Auberge On The Park Condos is a new condominium development by Rowntree Enterprises & Tridel currently under construction located at 1087 Leslie Street, Toronto in the Don Mills neighbourhood with a 19/100 walk score and a 77/100 transit score. Chateau Auberge On The Park Condos is designed by Graziani + Corazza Architects Inc. and will feature interior design by II BY IV DESIGN. Development is scheduled to be completed in 2024. The project is 39 storeys tall and has a total of 251 suites ranging from 949 sq.ft to 2346 sq.ft.
Developers

About Tridel
Tridel: A Legacy of Excellence in Toronto's Real Estate
Tridel stands out as a beacon of quality and innovation in Toronto's competitive real estate market. With a rich history spanning over 85 years, Tridel has solidified its reputation as a leading home builder, focusing primarily on condominiums in the Greater Toronto Area.Tridel at a Glance
- Founding and Legacy: Founded in the 1930s by Jack DelZotto, an Italian stonemason, Tridel has grown from a company building single-family homes to a titan in the condominium market. The name Tridel pays homage to Jack's three sons, signifying the three DelZotto brothers and the company's core family values.
- Employee Strength: A robust workforce of 500 dedicated employees.
- Headquarters: Based in Toronto, Ontario, Canada.
- Homes Built: An impressive portfolio of over 90,000 homes, primarily focusing on condominiums.
- Industry Recognition: Notably recognized as the Home Builder of the Year 2016 (mid-rise/high-rise) and Green Builder of the Year 2016 by the Building Industry and Land Development Association (BILD).
Tridel's Developments: A Synonym for Quality and Innovation
- Early Beginnings and Growth: Tridel's journey began with the construction of single-family homes and evolved into building rental apartment buildings. The late 1960s marked a significant turn with the construction of condominiums following Ontario's enabling legislation.
- Innovation and Technology: Tridel has always been at the forefront of innovation, notably introducing Tridel Connect at the Ten York community, featuring smart home technology that enhances the convenience and security of residents.
- Sustainable Practices: Tridel's commitment to sustainability is evident in its dedication to building LEED-certified residential buildings, focusing on environmentally friendly design, and using sustainable building materials and practices.
- The Well: A notable mixed-use development in Toronto that underscores Tridel's ability to adapt and innovate. This project features a comprehensive retail component, purpose-built rental, and condominium towers, making it the largest development project Tridel has undertaken.
- Awards and Recognition: Tridel's excellence has been consistently recognized, earning accolades such as the Ontario Home Builder of the Year and the Building Industry and Land Development Association’s Home Builder of the Year awards multiple times.
What Sets Tridel Apart
- Customer-Centric Approach: Tridel's success is deeply rooted in its commitment to delivering exceptional customer experiences. The company's vision revolves around creating beautifully crafted homes and fostering strong, healthy communities.
- Diversity and Inclusion: Tridel is not just about building homes; it's about building communities. Their commitment to diversity, equity, and inclusion ensures a workplace where everyone feels they belong and can thrive.
- Social and Sustainable Impact: Tridel's Environmental, Social, and Governance (ESG) commitment reflects its dedication to innovating for sustainability, empowering people and communities, and leading a responsible business.
- The Lobby Design Studio: A testament to Tridel's commitment to luxury and customization, this high-tech design center allows homeowners to personalize their homes, ensuring each property is as unique as its owner.
Customer Reviews and Testimonials
Tridel's reputation for quality and excellence is not just industry-recognized but also echoed in customer reviews and testimonials. Residents appreciate the quality of construction, attention to detail, and the luxurious lifestyle offered by Tridel's condominiums. The inclusion of smart home technology and a focus on sustainable living are frequently highlighted as key differentiators that enhance the living experience in a Tridel home.Neighbourhoods
Development Status
View on MapKey Information
2346 sq.ft
(20%)
5% On Signing
5% - 120 days
5% - 270 days
5% - 365 days
- Private Dining Room
- Lobby Lounge
- Party Room with Billiards
- Outdoor Lounge with Fire Pit
- Library Lounge
- Yoga Studio
- Swimming Pool
- Change Rooms
- Concierge
- Outdoor Terraces
- Outdoor Dining Area
- Parcel Room
- Community Park
- Fitness Centre
- BBQ Area
- Whirlpool
Smartphone access to common area entrances (where permitted).
Suite entry door(s) will feature a digital door lock system, enabling an enhanced level of suite access control, to be operated and managed with programmable digital codes, smart phone device of conventional fobs.
Parking garage to feature an automated license plate recognition system to manage access into the garage
Integrated electronic lockers will assist the community with managing package delivery.
Personally encoded suite intrusion alarm system integrated with Smart Suite wall pad and connected to Concierge station and your smart phone. Access control system located in lobby vestibule and at visitors main entry points permits guests to communicate with residents.
Bulk internet service: Hybrid Fibre 250 High-Speed internet service (including Rogers advanced Wi-Fi modem) with download speed up to 250 Mbps and upload speed up to 20 Mbps, with unlimited usage. Speed may vary with internet traffic, server gateway/router, computer (quality, location in suite, software and installed applications, suite wiring, home network and/or other factors. Cost of this service is included in the condominium’s maintenance budget.
Additional Information
251 Suites
| Suite Name | Suite Type | Size | View | Floor Range | Price |
|---|
All prices, availability, figures and materials are preliminary and are subject to change without notice. E&OE 2024
Floor Premiums apply, please speak to sales representative for further information.
- Launch Price/ft
- *****
- Last Recorded Price/ft
- $973 /ft
- Change from Launch
- *****
- 2 Bed Price
- $944/ft
- 3 Bed Price
- $987/ft
- 2 Bed Change from Launch
- *****
- 3 Bed Change from Launch
- *****




