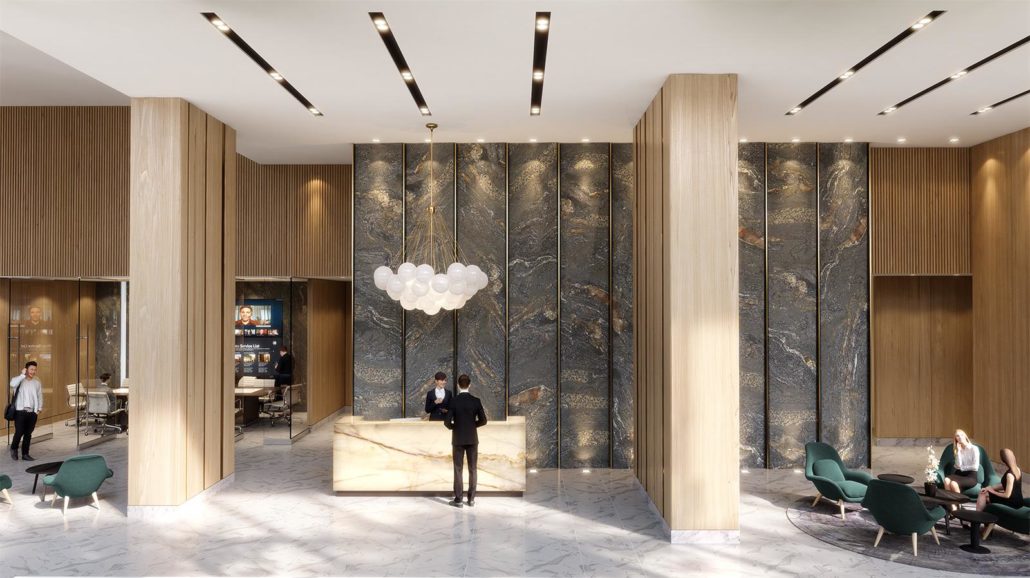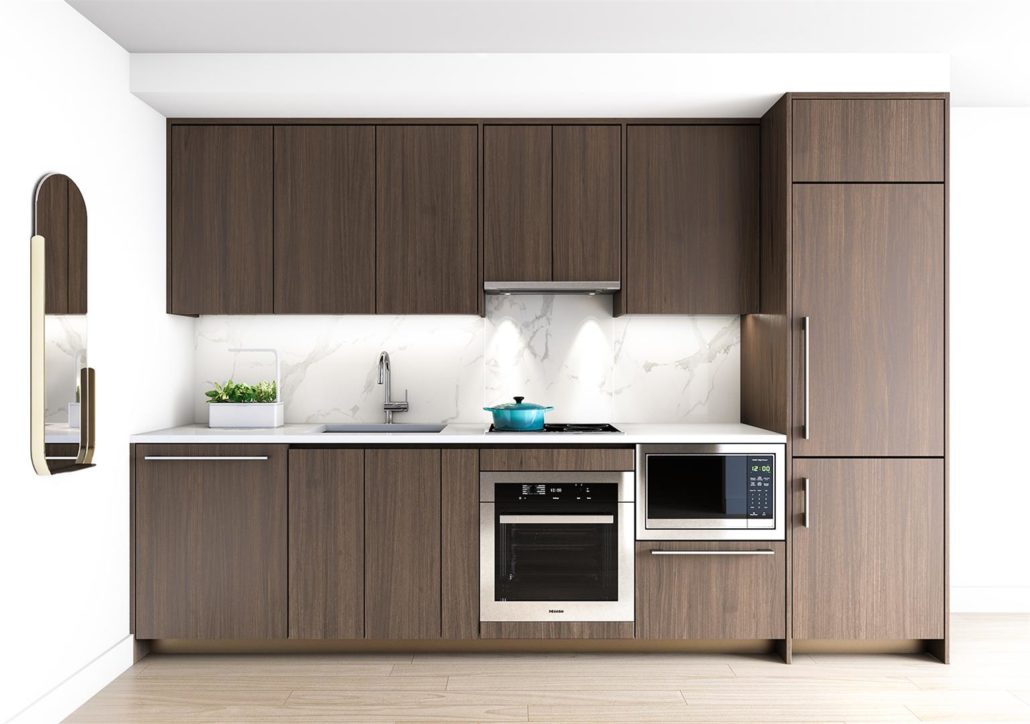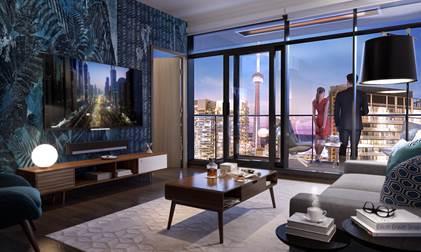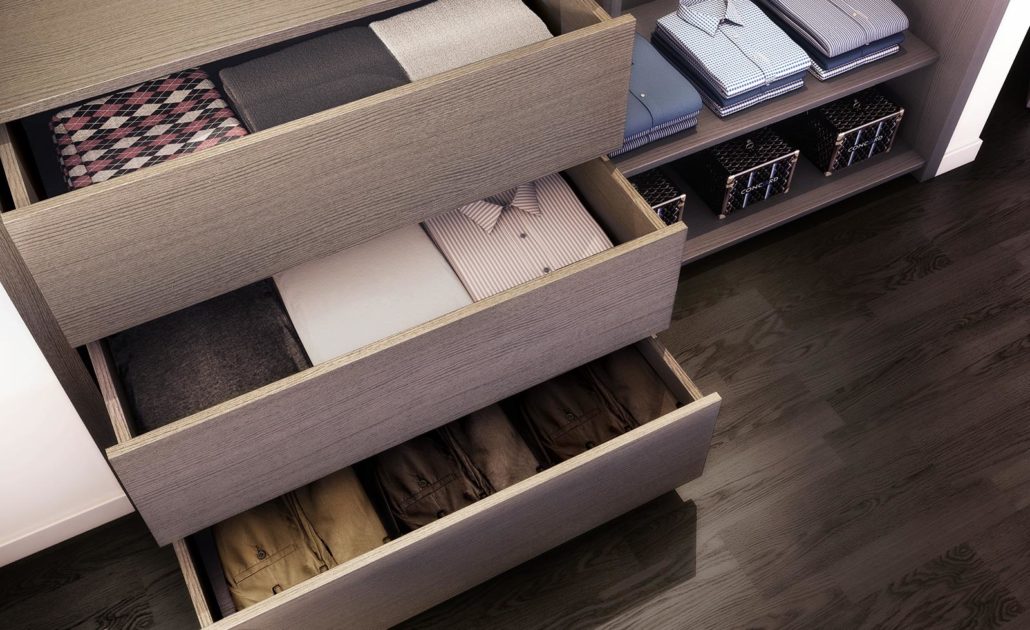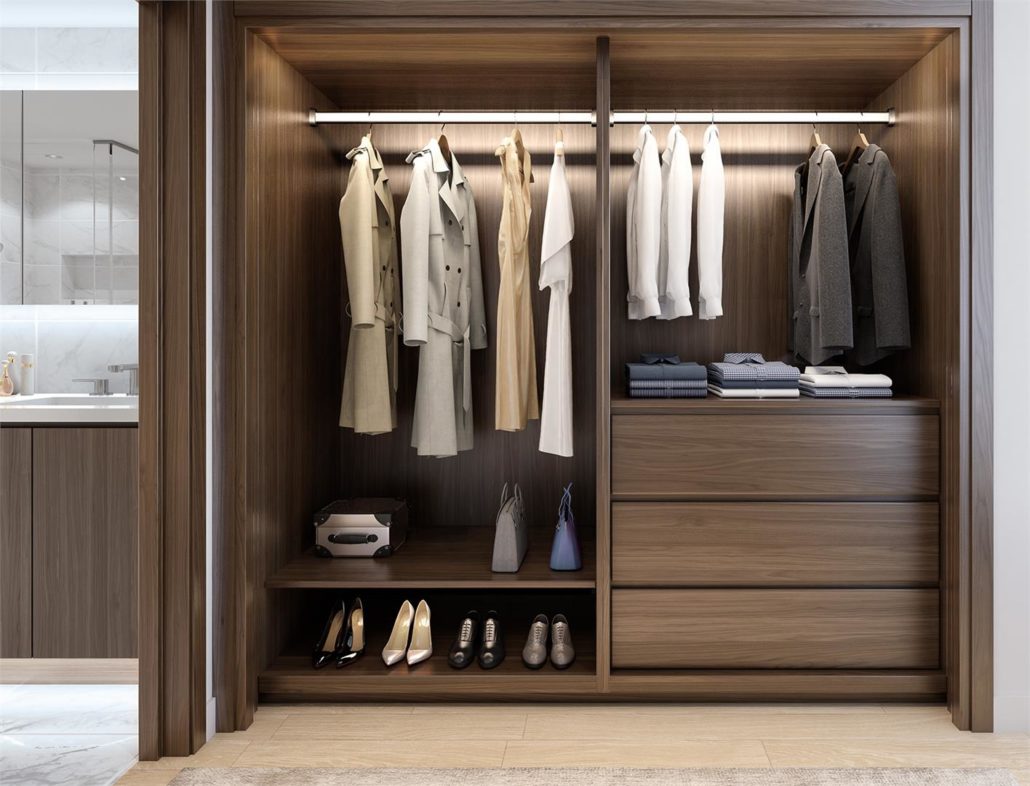Central Condos
For Sale From: $675,300
Floor Plans & Pricing delivered to Your Inbox
Central Condos Price History

Studio

1 Bed

1 Bed + Den


2 Bed



3 Bed
All prices, availability, figures and materials are preliminary and are subject to change without notice. E&OE 2024
Floor Premiums apply, please speak to sales representative for further information.
Central Condos is a new condominium development by Concord Pacific currently under construction located at 38 Widmer Street, Toronto in the Entertainment District neighbourhood with a 100/100 walk score and a 100/100 transit score. Central Condos is designed by DIALOG. Development is scheduled to be completed in 2024. The project is 52 storeys tall and has a total of 426 suites ranging from 382 sq.ft to 1632 sq.ft. Suites are priced from $675,300 to $2,749,900.
Developers

Neighbourhoods
Development Status
View on MapAbout Entertainment District
Discovering Toronto’s Entertainment District: A Hub of Culture, Cuisine, and Comfort
Toronto’s Entertainment District is a vibrant and dynamic area, known as the city’s premier destination for culture, dining, and nightlife. Situated in the heart of downtown, this neighborhood boasts an array of attractions, top-rated restaurants, theaters, and modern living spaces. With its unique blend of entertainment options and urban lifestyle, the Entertainment District is perfect for those seeking excitement and convenience in the city. Here’s an in-depth look at what makes the Entertainment District a beloved part of Toronto.
Why People Love the Entertainment District
- Diverse Entertainment Options: From live theater shows at the Royal Alexandra or Princess of Wales theaters to concerts at Roy Thomson Hall and opera at the Four Seasons Centre for the Performing Arts, the Entertainment District is a cultural mecca.
- Thrilling Sports Events: Sports enthusiasts can catch a Toronto Raptors basketball game at Scotiabank Arena or a Blue Jays baseball game at the Rogers Centre, both located within the district.
- TIFF and Film Culture: As the home to the Toronto International Film Festival (TIFF), the Entertainment District offers year-round film screenings and special events for movie buffs.
- Nightlife and Clubs: With club venues like Orchid Nightclub and The Fifth Social Club, the area offers a lively nightlife scene with multi-level clubs featuring live music and DJs.
- Gastronomic Delights: The district is home to a wide array of dining options, catering to every palate. Whether you’re looking for a casual beer at the Loose Moose or upscale Italian dining at Scaddabush Italian Kitchen & Bar, the Entertainment District has it all.
Real Estate in the Entertainment District: Modern Living Amidst Urban Excitement
- Modern Condominiums: The Entertainment District features a range of modern condominium buildings, providing residents with luxurious amenities and stunning city views. Notable developments include the TIFF Bell Lightbox condos, offering a unique living experience for film enthusiasts and city dwellers alike.
- Proximity to Key Attractions: Residents of the Entertainment District enjoy easy access to Toronto’s major attractions, fine dining, and shopping experiences, ensuring a lifestyle of convenience and excitement.
- High Demand for Properties: Due to its central location and vibrant atmosphere, the Entertainment District is a highly sought-after area for both living and investment, making real estate in this neighborhood a valuable asset.
Local Amenities and Lifestyle
- Shopping Galore: The district is partially bordered by Queen Street West, known for its independent boutiques and popular brand name retailers like MEC, Zara, and Aritzia.
- Relaxing Green Spaces: Enjoy the tranquility of David Pecaut Square or the historical charm of Roundhouse Park, offering a break from the urban hustle and a place for community events.
- Fitness and Recreation: With numerous fitness and training gyms, yoga studios, and the Harrison Pool community center, the Entertainment District caters to the health and wellness needs of its residents.
- Convenient Transit and Commute: Residents benefit from excellent public transit options, with streetcars on Queen and King Street and proximity to the Spadina streetcar and Yonge-University subway lines.
The Entertainment District is the heart of Toronto’s cultural and entertainment scene. Whether you’re drawn to its bustling theaters, diverse culinary offerings, or modern living spaces, the Entertainment District provides an unmatched urban living experience. With its rich array of amenities, easy access to the city’s best attractions, and vibrant community vibe, the Entertainment District continues to captivate both residents and visitors alike, establishing itself as one of Toronto’s most exciting and dynamic areas.
Key Information
1632 sq.ft
(5% + 5%)
5% On Signing
5% - Occupancy
Central Condos is a new condo development by Concord Adex to be located at 38 Widmer Street in Toronto’s vibrant Entertainment District. The project is currently in preconstruction and does not yet have an estimated completion date.
✔ Proposed to have a total of approximately 400 luxury condo suites with a 41-storey tower
✔ Features include a street-level lounge and lobby, a state-of-the-art fitness centre, a swimming pool and sauna, an outdoor terrace that will overlook the neighbourhood, dining and lounging spaces on the terrace, wraparound balconies in certain condo units, and more
✔ Architecture by Graziani Corazza Architects
ABOUT THE ENTERTAINMENT DISTRICT
This area of Downtown Toronto is one of the most desired places to live in the city, with its proximity to shopping options, bars and restaurants, theatres, performance halls, and more of the best Toronto has to offer. The new condo project is located within walking distance of the Osgood and St. Andrew subway stations, as well as the Gardiner Expressway, located close by.
✔ Perfect 100/100 WalkScore and TransitScore, and good BikeScore of 56/100
✔ Local attractions, things to do, and landmarks include the Air Canada Centre, Ripley’s Aquarium, Air Canada Centre, the TIFF Lightbox, CN Tower, Princess of Wales Theatre, the Metro Toronto Convention Centre, Toronto Railway Museum, Rogers Centre, Royal Alexandra Theatre, Roy Thomson Hall, Bay of Spirits Gallery, Tommy Thompson Park, the Hockey Hall of Fame, Four Seasons Centre for the Performing Arts, York Quay Centre, Brookfield Place, 48th Highlanders Museum, the Toronto Dominion Gallery of Inuit Art, St. Patrick’s Square, and Clarence Square Park
✔ Restaurant and bar options in the area include SOCO Kitchen & Bar, Evviva Restaurant, Taverna Mercatto, Panago Pizza, Arriba Restaurant, The Badali Bar & Cucina, Toca, The Shore Club, Le Café at the CN Tower, Boston Pizza, The Loose Moose Tap & Grill, Ito Sushi & Noodle, Indian Roti House, 259 Host, Fionn MacCool’s Irish Pub, Rex Jazz & Blues Bar, The OverDraught Irish Pub, Los Colibris, EPIC Restaurant, Cora’s, Luckee Restaurant & Bar, IQ Restaurant, and Aroma Fine Indian Cuisine
✔ Nearby public transportation options include rail lines (514 Cherry, 510 Spadina, 504 King S.C., 310 Spadina N.C., and the 503 Kingston Road Tripper), and bus lines including the 502 Downtowner, 142 Downtown/Avenue, the 144 Downtown/Don Valley, and the 121 Fort York-Esplande
ABOUT CONCORD ADEX
Concord Adex is a Toronto-based real estate developer and builder that designs and constructs master-planned communities and condo buildings in the Greater Toronto Area, including Downtown and North York.
✔ Portfolio includes Park Villas, Exchange, The Lakeshore, Spectra, FWD Condominiums, the Newton, Seasons Condominiums, Opus, Tango, Omega on the Park, and Tango2
- Conference Rooms
- EV Charging
- Pool
- Smart Glass Technology
- Tabletop Device Charging
- Smart Thermostat
- Work Lounge
- Fitness Centre
- Lobby
- Parcel Storage
- WiFi in Amenity areas and Lobby
- NFC Building Entry
- Outdoor Theater
- Poolside Cinema
100% WIFI CONNECTIVITY
With mobile phone and internet usage higher than ever, daily life requires rapid, reliable, anytime, anywhere online access. Connectivity Central ensures seamless, extra-wide WiFi coverage wherever you are, including all amenities, elevators and even parkades.
These days, many employees work from home either full time or part time. Add to this the people who are self-employed. Often productivity rises when punching time cards electronically, especially in a dedicated work space. With innovative conference rooms featuring advanced office equipment, working from home Central is a cushy job.
TABLETOP DEVICE CHARGING
Central conference rooms are modern remote offices, with all the latest tech wizardry to make meetings, presentations and brainstorming sessions a breeze. And while the demands of your job may be draining, your devices always remain high-powered with wireless charging stations conveniently built in to conference table surfaces.
NFC BUILDING ENTRY
Today’s focus on hygienic, contactless interaction makes near-field communications (NFC) a vital technology. Control Central protects your well-being with total NFC entryways, enabling your mobile phone to become a keyless system that conveniently and securely opens the front door and grants visitors access to the building.
FUTURE-PROOF EV PARKING
Technology moves fast and Central is ahead of the curve. All parking spots are designed for electric vehicles, with an EV charging outlet featuring a Level 2 (the fastest) power supply to keep pace with technological advances and drive your property value.
SMART THERMOSTATS
Every suite in Central features smart thermostat technology so you can program your home temperature with ease and precision from anywhere. Optimize energy efficiency. Monitor your usage. Save money on heating and cooling bills all year round. Live life at your comfort level day in and time out.
REFRIGERATED PARCEL STORAGE
More and more people are opting to order groceries online for home delivery. To accommodate this fresh trend, Central has built in refrigerated lockers to keep your meat and veggies at just the right temperature for enjoyment at your convenience.
INTERIORS
KITCHEN
Experience the joy of cooking with world-renowned Miele appliances, Calacatta porcelain backsplash and polished chrome Grohe faucet. Custom wood-grain laminate cabinetry features soft-close hardware, drawer organizers and recessed lighting. Gourmet Central is refined taste in both form and function.
BATHROOM
Immerse yourself in serenity and contentment. Elegant Calacatta porcelain tub/shower surround are accented by polished chrome Grohe fixtures, wood-grain laminate cabinetry, soft-close hardware and a custom-built medicine cabinet. Pure pleasure Central.
CLOSETS
Dress for success with the ultimate in ease and efficiency. Central builds in thoughtful design considerations, like wood-grain laminate wardrobe enclosures, built-in closet organizers and smart storage features. All ideally suited to your career mobility and extra-curricular activities.
SUITE FEATURES AND FINSIHES
Interior And Exterior Features:
• Choice of three interior colour schemes
• Open balconies or terraces for all suites
• Interior suite and closet doors are trimmed with wood-grain laminate finish
• Roller-shade window coverings
• Television and telephone jacks in every principal room
• Central heating and cooling in every principal room
• Smart thermostat
• Wide-plank laminate flooring throughout the main living area, bedrooms, den, and closets
• Porcelain tile flooring in the laundry closet
• Built-in closet organization systems
• 8’6” ceilings *
Balcony (Outdoor Living Room) Features:
• Radiant ceiling heaters
• Composite wood decking
Bathroom:
• Custom medicine cabinet with mirror, shelves and built-in lighting
• Wood-grain laminate vanity cabinet with soft-close hardware featuring Blum® hinges and tracks for superb quality and durability
• Engineered quartz stone countertop
• Kohler under-mount sink with polished chrome Grohe faucet
• Dual-flush toilet with soft-close seat
• Recessed pot lighting
• Large-format porcelain Calacatta wall tile and tub/shower surround
• Polished chrome Grohe faucet, tub spout and showerhead
• Walk-in full-length shower stall (where applicable) partially enclosed with frameless glass with door
Kitchen:
• Custom wood-grain laminate cabinetry
• Under-cabinet lighting
• Cabinets feature soft-close hardware by Blum® hinges and tracks for superb quality and durability, a magic corner (where applicable) and a sliding basket under the kitchen sink
• Drawer organizers for cutlery
• Engineered quartz stone countertop
• Large-format porcelain Calacatta tile backsplash
• Track or pot lighting (depending on kitchen configuration)
• Single-bowl stainless steel under-mount sink
• Polished chrome Grohe faucet with lever handle and pull-down sprayer
Appliance Package:
• Miele refrigerator with integrated panel
• Miele hood fan **
• Miele dishwasher with integrated panel **
• Miele electric cook-top
• Miele convection oven
• Miele stackable front load washer and dryer
• Panasonic microwave oven with stainless steel trim kit **
Additional Information
426 Suites
| Suite Name | Suite Type | Size | View | Floor Range | Price |
|---|
All prices, availability, figures and materials are preliminary and are subject to change without notice. E&OE 2024
Floor Premiums apply, please speak to sales representative for further information.
- Launch Price/ft
- *****
- Current Price/ft
- $1,517 /ft
- Change from Launch
- *****
- 1 Bed Price
- $1,422/ft
- 2 Bed Price
- $1,549/ft
- 3 Bed Price
- $1,486/ft
- 1 Bed Change from Launch
- *****
- 2 Bed Change from Launch
- *****
- 3 Bed Change from Launch
- *****







