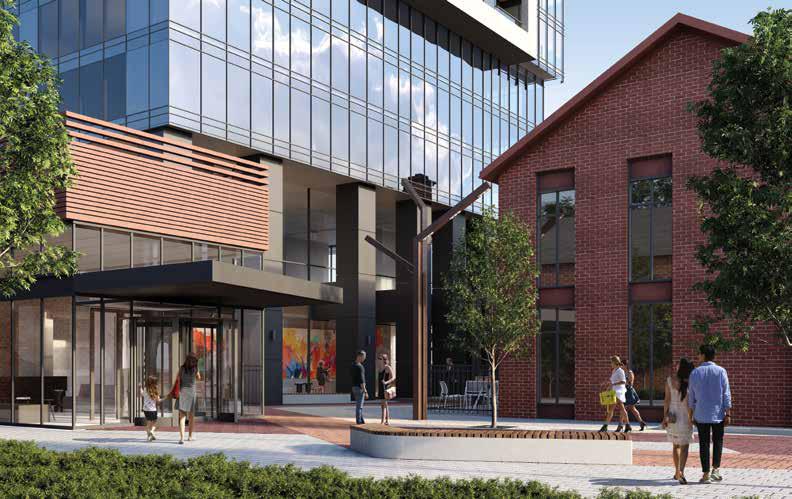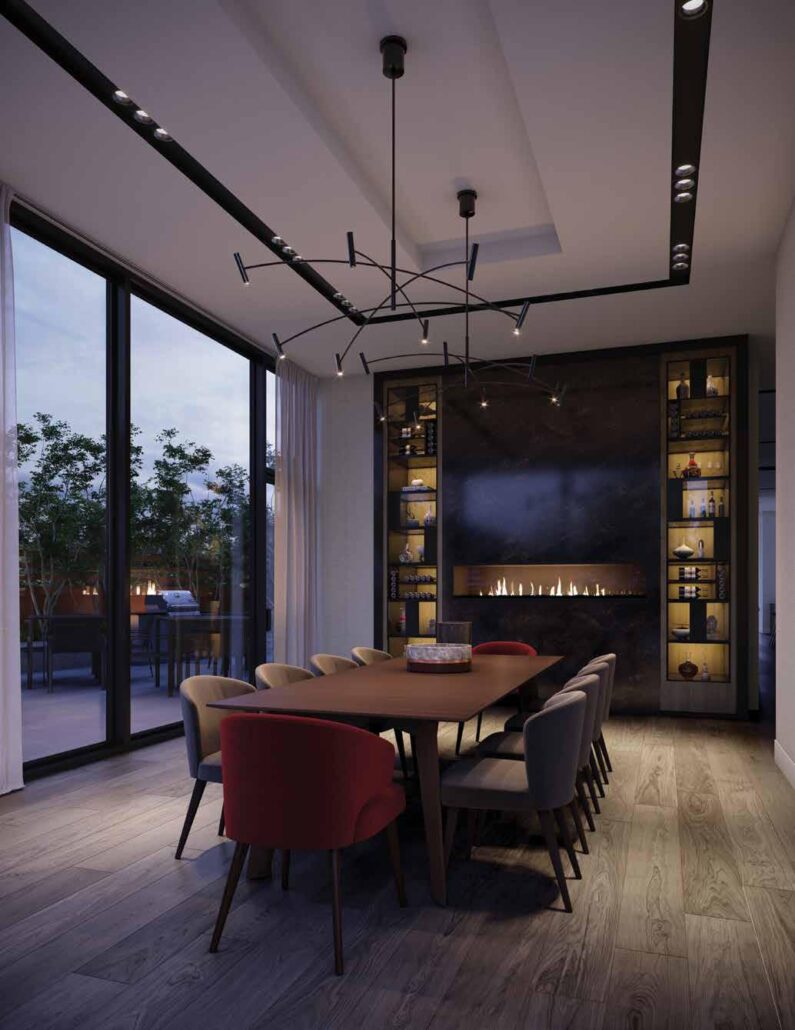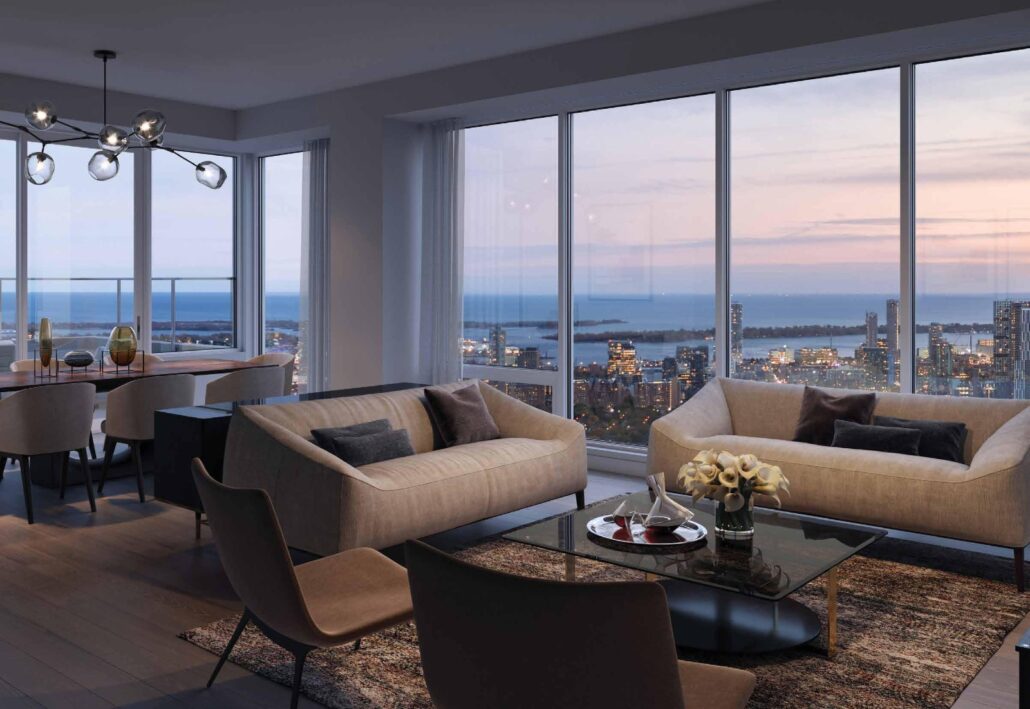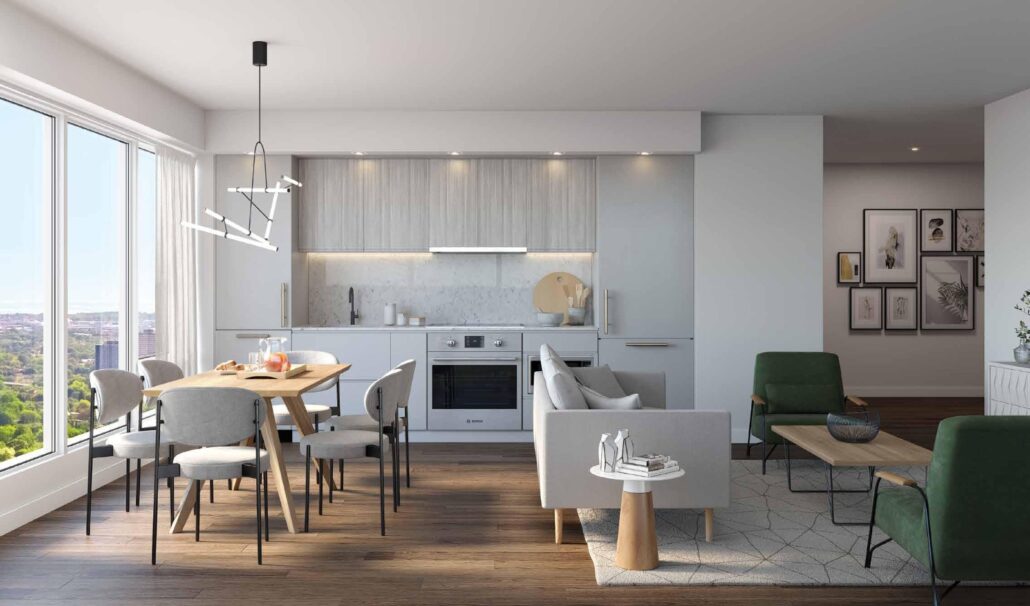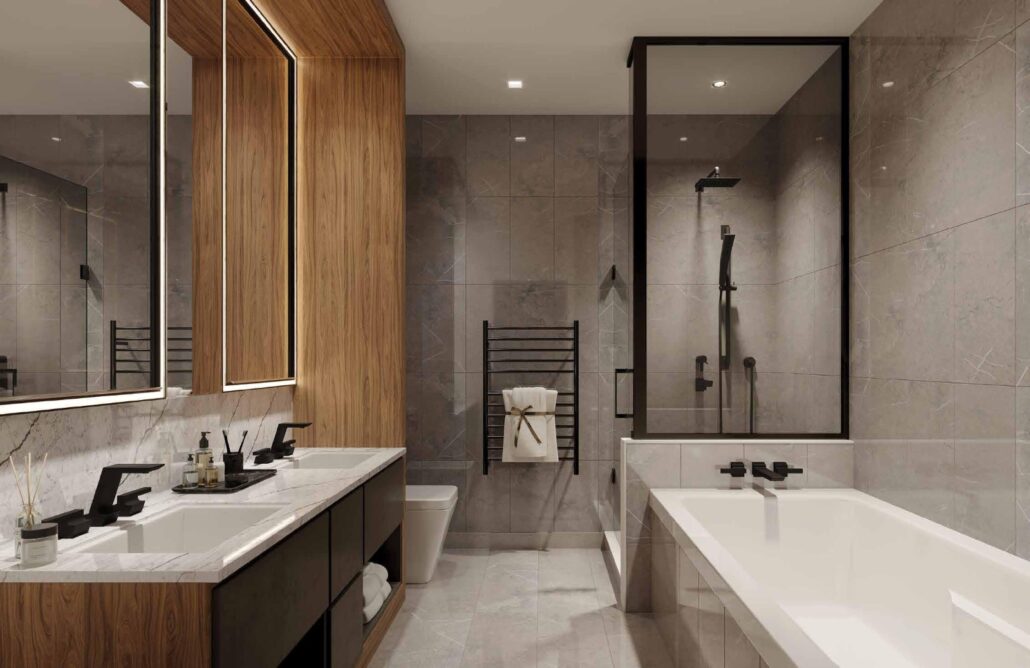Burke Condos
For Sale From: $1,132,900
Floor Plans & Pricing delivered to Your Inbox
Burke Condos Price History

Studio

1 Bed

1 Bed + Den


2 Bed



3 Bed
All prices, availability, figures and materials are preliminary and are subject to change without notice. E&OE 2024
Floor Premiums apply, please speak to sales representative for further information.
Burke Condos is a new condominium development by Concert currently under construction located at 603 Sherbourne Street, Toronto in the Cabbagetown neighbourhood with a 95/100 walk score and a 95/100 transit score. Development is scheduled to be completed in 2025. The project is 53 storeys tall and has a total of 501 suites ranging from 436 sq.ft to 2091 sq.ft. Suites are priced from $1,132,900 to $2,071,900.
Developers

Neighbourhoods
Development Status
View on MapKey Information
2091 sq.ft
(15%)
$5,000.00 On Signing
5% - 30 days
2.5% - 120 days
2.5% - 240 days
2.5% - 365 days
2.5% - 545 days
- Cafe Lounge
- Outdoor Terrace with Lounge
- Music Room
- Theatre Room
- BBQ Area
- StateoftheArt Fitness Center
- Games Room
- Party Room
- Outdoor Courtyard
• Three sophisticated colour palettes.
• Solid-core entry door with matte black hardware.
• Flexible great room spaces with ceilings that range from 8' to 9' and expansive windows.1
• Balconies extend living space outdoors.*
• Solid-core bedroom and bathroom doors with matte black lever handles.
• Sliding glass doors for maximum space and flexibility in dens.*
• Black framed mirrored sliding closet doors.
• Bedroom closets fitted with wire shelving.*
• Stacking, high-efficiency Electrolux 27" front-loading washer and dryer.
• Contemporary custom roller blinds on all exterior windows and balcony doors.
• Flat-profile door trims and baseboards throughout.
• Smooth ceiling finish throughout and contemporary ceiling light fixtures included in bedrooms and dens.*
ELEGANT KITCHENS
• Flat-panel solid colour and wood patterned laminate cabinetry featuring soft-close doors and drawers.
• Marble-patterned quartz slab countertops with matching backsplash.
• Single-basin under-mount sink with Moen matte black pull-out faucet.
• German-engineered Bosch appliance package includes:
-Integrated 24" or 30" refrigerator.*
-Integrated, ultra-quiet 24" dishwasher.
-Built-in, touch control 24" or 30" electric cooktop in black ceramic glass.*
-Built-in 24" or 30" convection wall oven.*
-Integrated, low-profile stainless steel slide-out 24" or 30" hood fan.*
• Built-in Panasonic microwave.
• Full-height pantry for added storage.*
• Lower in-cabinet pull-out recycling compartments.
• Recessed under-cabinet lighting.
CONTEMPORARY BATHROOMS
• Flat-panel laminate vanity with edge-lit mirrored medicine cabinet.
• Marble-patterned quartz slab countertop with under-mounted sink and matte black Moen single-lever faucet.
• Impressive, large-format 12" x 24" marble-patterned porcelain tile floor and accent wall.
• Glass shower with matte black Moen hardware in main bath.
• Matching marble-patterned porcelain tile shower flooring.
• Square profile tub with sloped back rest.
SUSTAINABILITY-MINDED DESIGN
• Select parking stalls equipped with electric vehicle charging or rough-in.*
• High-performance, double-glazed, low-E thermal windows.
• Energy-efficient, motion-controlled lighting throughout building common areas.*
• Extensive green roof system and landscape irrigation system supplied by storm water storage tank.
• In-suite, individual-controlled programmable thermostat and integrated energy recovery ventilation system (ERV).
• Contemporary rocker-style light switches with “all off” master control at suite entry.
• High-efficiency, centrally-sourced seasonal heating and air conditioning.
• Tri-sorting waste management chute system for garbage, recycling and organics.
• Low-VOC paint used in suites and throughout common areas.
PEACE OF MIND: SECURITY & CONVENIENCE
• Encrypted security key fob building access system.
• Cameras at building entrances with in-suite TV monitored building entrance system.
• Pre-wired for telephone, internet and cable in living room, den and bedrooms.
• Fire protection throughout including in-suite sprinklers and smoke detectors.
• Balconies and/or terraces with exterior power outlet.*
CONCERT “COMMITMENT TO YOU” WARRANTY
Your Concert home is fully covered under Tarion, the Ontario New Home Warranty program. New homeowners will benefit from:
• One Year Warranty Protection and Two Year Warranty Protection against defects in workmanship and materials.
• Seven Year Warranty Protection against major structural defects.
PENTHOUSE FEATURES
THOUGHTFULLY DESIGNED HOMES
• Three sophisticated colour palettes.
• Solid-core entry door with black hardware.
• Flexible great room spaces with high 10' ceilings and expansive windows.
• Spacious balconies and terraces with exterior light and hose bib.*
• Wide-plank engineered hardwood flooring throughout living spaces.
• Solid-core bedroom and bathroom doors with matte black lever handles.
• Sliding glass doors for maximum space and flexibility in dens.*
• Black framed mirrored sliding closet doors.
• Bedroom closets throughout fitted with laminate wood shelving.
• Stacking, high-efficiency Electrolux 27" front-loading washer and dryer.
• Contemporary custom roller blinds on all exterior windows and balcony and terrace doors.
• Flat-profile door trims and baseboards throughout.
• Smooth ceiling finish throughout and contemporary ceiling light fixtures included in bedrooms and dens.*
ELEGANT KITCHENS
• Flat-panel solid colour and wood patterned laminate cabinetry featuring soft-close doors and drawers.
• Kitchen island features solid colour laminate cabinetry and 24" Miele wine fridge as well as open display shelving.
• Marble-patterned quartz slab countertops with matching backsplash.
• Single-basin under-mount sink with Delta black stainless steel faucet.
• German-engineered Miele appliance package includes:
- Integrated 30" or 36" refrigerator.*
- Integrated, ultra-quiet 24" dishwasher.
- Built-in 30" electric induction cooktop in black ceramic glass.*
- Built-in 30" convection wall oven.*
- Integrated, low-profile slide-out 30" or 36" hood fan.*
- Built-in 24" microwave.
• Full-height pantry for added storage.*
• Lower in-cabinet pull-out recycling compartments.
• Recessed under-cabinet lighting.
MODERN BATHROOMS
• Custom wood pattern vanity feature surround in ensuites with added storage in vanity and open display shelving, finished in flat panel laminate. Includes LED mirror and medicine cabinet.
• Marble-patterned quartz slab countertop with under-mounted sink and matte black Delta double-lever faucet.
• Impressive, large-format 12" x 24" Carrara-patterned porcelain tile on all walls and matching flooring.
• In-floor heating in master ensuites.
• Glass shower with matte black Moen hardware in main bath.
• Mosaic Carrara-patterned porcelain tile shower flooring.
• Elegant and efficient Kohler toilet.
• Alcove tile front tub with sloped back rest.
• Matte black heated towel rack.
SUSTAINABILITY-MINDED DESIGN
• Select parking stalls equipped with electric vehicle charging or rough-in.*
• High-performance, double-glazed, low-E thermal windows.
• Energy-efficient, motion-controlled lighting throughout building common areas.*
• Extensive green roof system and landscape irrigation system supplied by storm water storage tank.
• In-suite, individual-controlled programmable thermostat and integrated energy recovery ventilation system (ERV).
• Contemporary rocker-style light switches with “all off” master control at suite entry.
• High-efficiency, centrally-sourced seasonal heating and air conditioning.
• Tri-sorting waste management chute system for garbage, recycling and organics.
• Low-VOC paint used in suites and throughout common areas.
PEACE OF MIND: SECURITY & CONVENIENCE
• Encrypted security key fob building access system.
• Cameras at building entrances with in-suite TV monitored building entrance system.
• Pre-wired for telephone, internet and cable in living room, den and bedrooms.
• Fire protection throughout including in-suite sprinklers and smoke detectors.
• Balconies and/or terraces with exterior power outlet.*
CONCERT “COMMITMENT TO YOU” WARRANTY
Your Concert home is fully covered under Tarion, the Ontario New Home Warranty program. New homeowners will benefit from:
• One Year Warranty Protection and Two Year Warranty Protection against defects in workmanship and materials.
• Seven Year Warranty Protection against major structural defects.
Additional Information
501 Suites
| Suite Name | Suite Type | Size | View | Floor Range | Price |
|---|
All prices, availability, figures and materials are preliminary and are subject to change without notice. E&OE 2024
Floor Premiums apply, please speak to sales representative for further information.
- Launch Price/ft
- *****
- Current Price/ft
- $1,182 /ft
- Change from Launch
- *****
- 2 Bed Price
- $1,180/ft
- 3 Bed Price
- $1,184/ft
- 2 Bed Change from Launch
- *****
- 3 Bed Change from Launch
- *****




