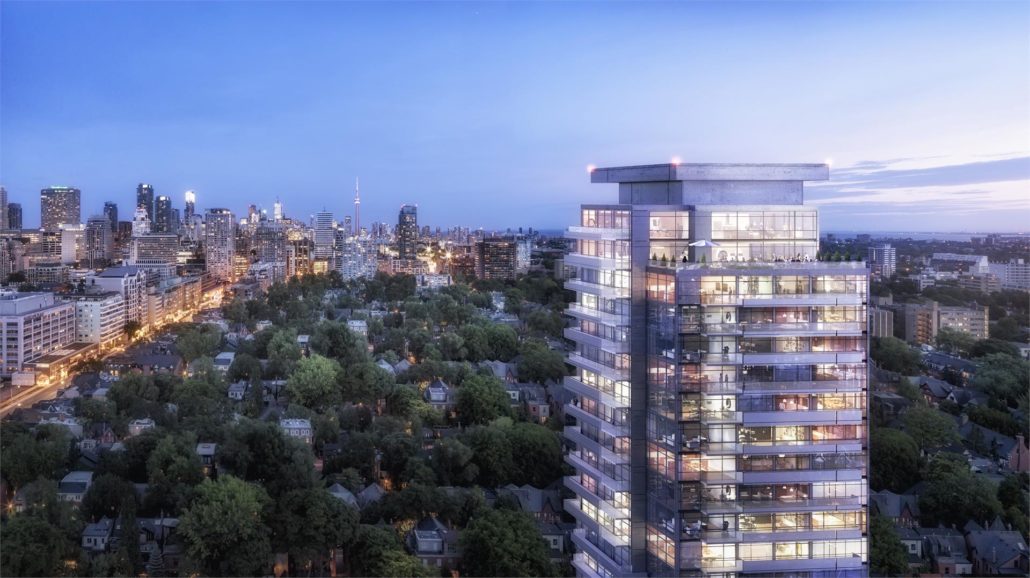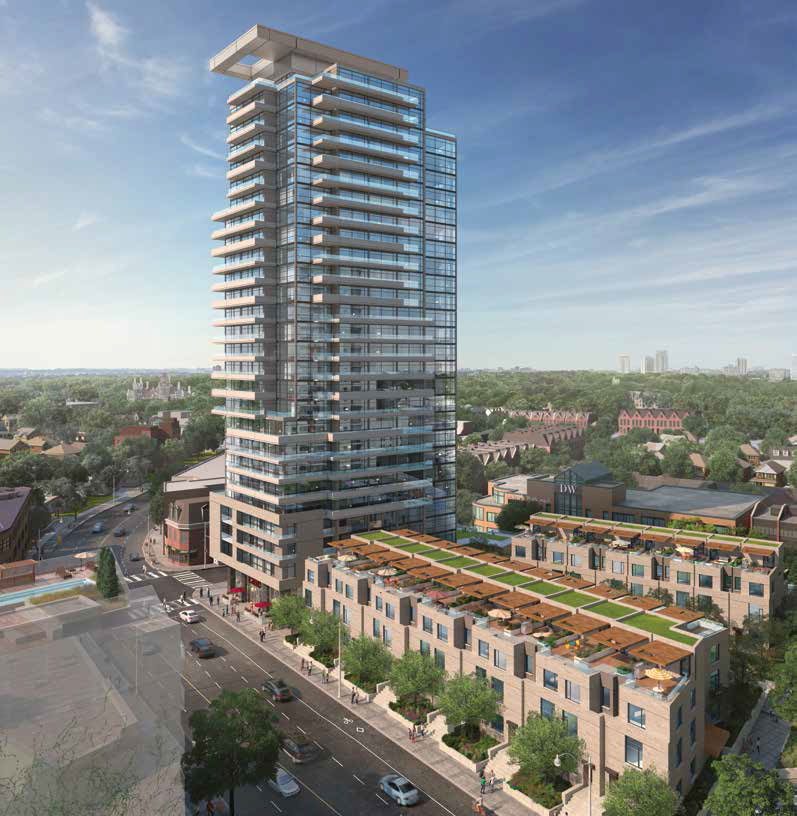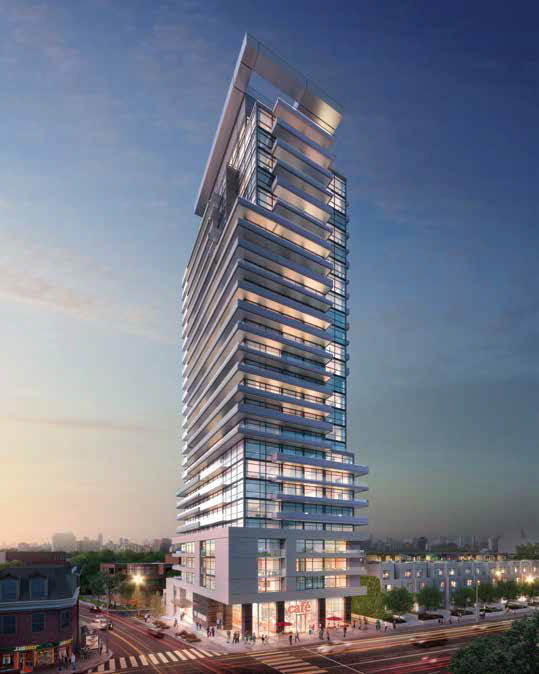AYC – Annex Yorkville Connection
Sold Out Nov 2018
Floor Plans & Pricing delivered to Your Inbox
AYC – Annex Yorkville Connection Price History

1 Bed + Den


2 Bed



3 Bed
All prices, availability, figures and materials are preliminary and are subject to change without notice. E&OE 2024
Floor Premiums apply, please speak to sales representative for further information.
AYC – Annex Yorkville Connection is a new condominium development by Metropia Urban Landscapes that is now complete located at 181 Bedford Road, Toronto in the The Annex neighbourhood with a 89/100 walk score and a 93/100 transit score. AYC – Annex Yorkville Connection is designed by TACT Architecture Inc. and will feature interior design by Patton Design Studio. Development is scheduled to be completed in 2021. The project is 27 storeys tall (94.0m, 308.4ft) and has a total of 245 suites ranging from 531 sq.ft to 2287 sq.ft. AYC – Annex Yorkville Connection is the # tallest condominium in and the # tallest condominium in .
Developers

Neighbourhoods
Development Status
View on MapKey Information
Luxury &
Townhouse (Ground Floor of Condo)
2287 sq.ft
(10%)
5% On Signing
5% - 365 days
The AYC (Annex Yorkville Connection) Condos will be located in the affluent, vibrant Annex neighbourhood in downtown Toronto. The AYC development is currently in pre-construction status and registering now for early access. The following features are proposed for the new project:
✔ Features 245 condominium residences and 39 luxury townhomes (townhomes on the ground floor)
✔ The tower is expected to be 27 floors, with a total of 2,200-square-feet of commercial space
✔ Total finished project size to be around 278,440-square-feet
ABOUT THE ANNEX & YORKVILLE NEIGHBOURHOOD
AYC condos will be located at the border of two of Toronto’s trendiest and most popular neighbourhoods: the Annex and Yorkville, both of which offer upscale shops, restaurants, culture, and more. Yorkville features one of the country’s most luxurious shopping districts, including the famous Mink Mile that runs along Bloor Street. The Mink Mile was officially the world’s most expensive street in the world in 2006 (approximate rent per square foot in 2006 was $208). Bloor Street offers shops like Burberry, Prada, Cartier, and Bulgari, and features restaurants such as Dimmi Trattoria Bar, Asuka Japanese Restaurant, and The Oxley.
✔ Yorkville has a WalkScore of 93/100 and TransitScore of 93/100
✔ The Annex neighborhood has an impressive 95/100 WalkScore and 100/100 TransitScore
✔ Home of Bloor Street and the Mink Mile
✔ Just steps away from the TTC subway
✔ Close to fitness centres and luxurious spas
✔ Major attractions in both neighbourhoods include the Royal Ontario Museum, Bathurst Street Theatre, Trinity-St. Paul’s United Church, and the Tranzac (Toronto Australia-New Zealand) Club
ABOUT METROPIA
✔ This developer’s motto is “Building the Communities of Tomorrow”; Metropia Urban Landscapes Metropia Urban Landscapes is a highly respected, privately owned developer who creates communities in Toronto as well as Calgary. The company was founded by Howard Sokolowski and he was joined later by David Speigel (the industry’s foremost expert in low-rise and high-rise projects).
✔ Over 30 years experience in the real estate development industry
✔ Have developed and built more than 25,000 homes
✔ Portfolio includes award-winning communities, low-rise and high-rise condo buildings, new homes, office and retail buildings
✔ Current projects include The Rocket at Subway, Exhibit Residences at Bloor and Avenue Road, Emerald Park, York Downs, and Trinity Hills
- Media Lounge
- Guest Suites
- Party Room
- Private Dining Room
- Fitness Centre
Additional Information
245 Suites
| Suite Name | Suite Type | Size | View | Floor Range | Price |
|---|
All prices, availability, figures and materials are preliminary and are subject to change without notice. E&OE 2024
Floor Premiums apply, please speak to sales representative for further information.
- Launch Price/ft
- *****
- Current Price/ft
- $1,464 /ft
- Change from Launch
- *****




















































































