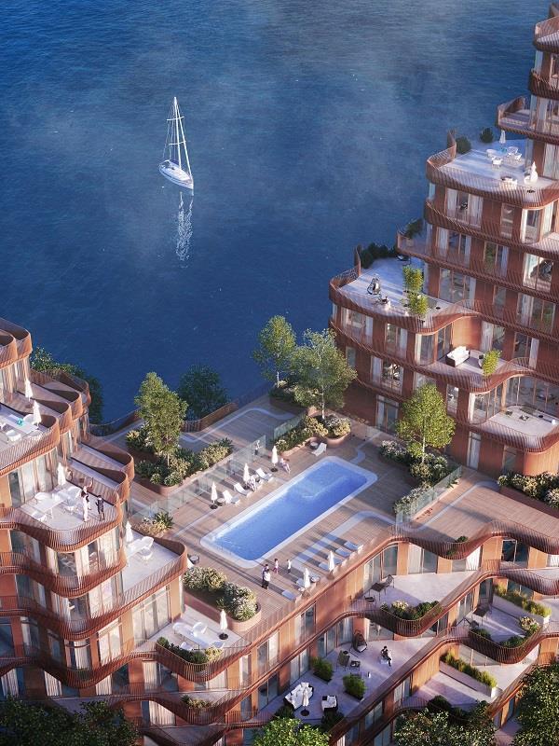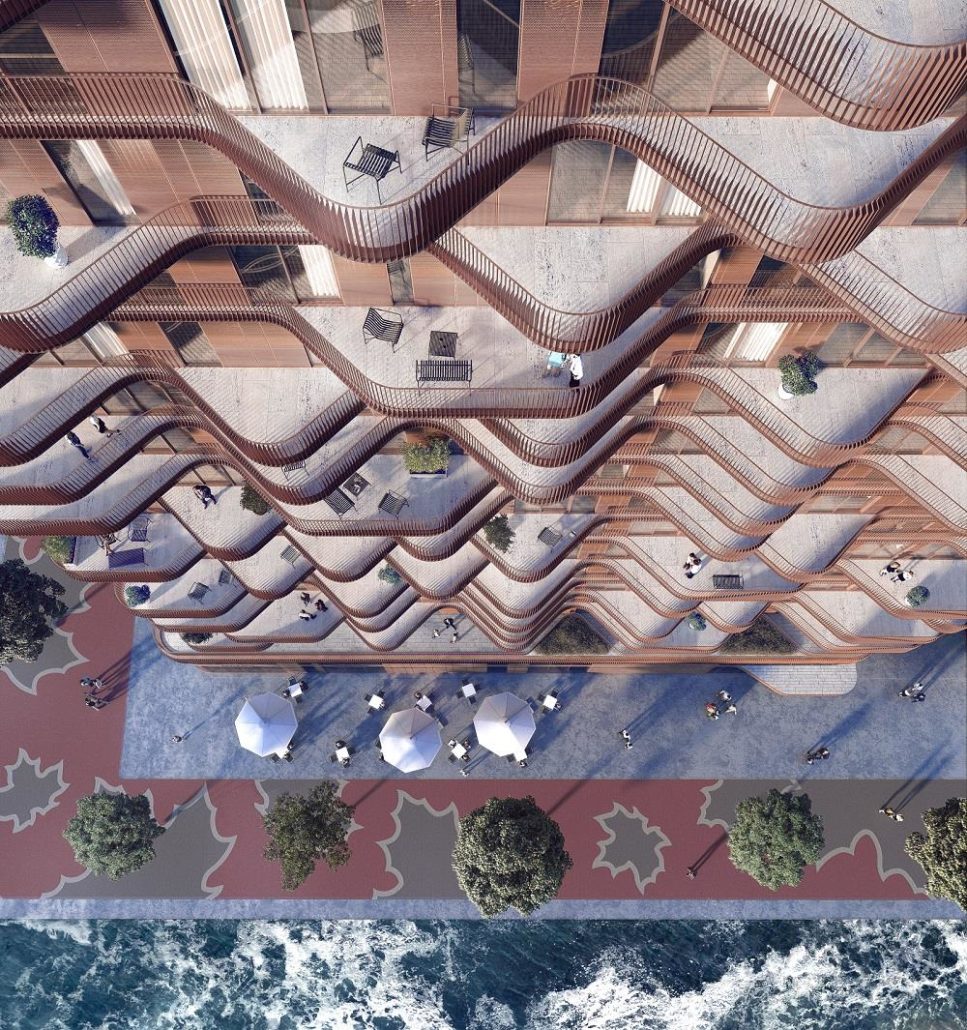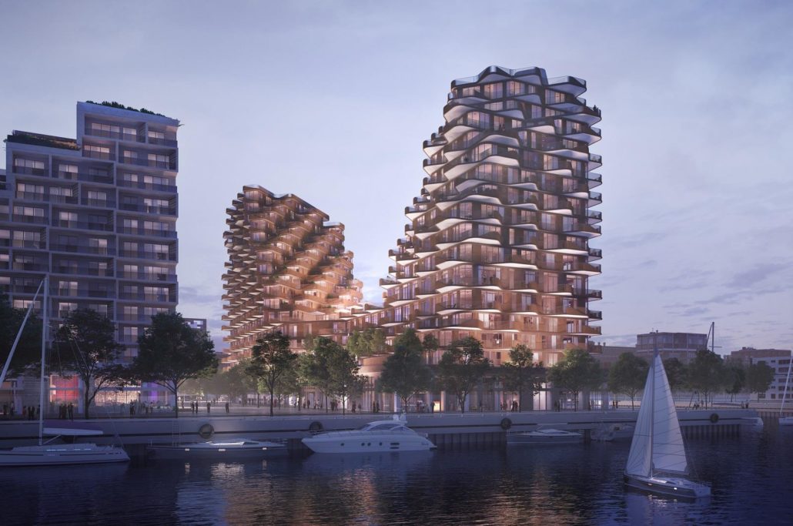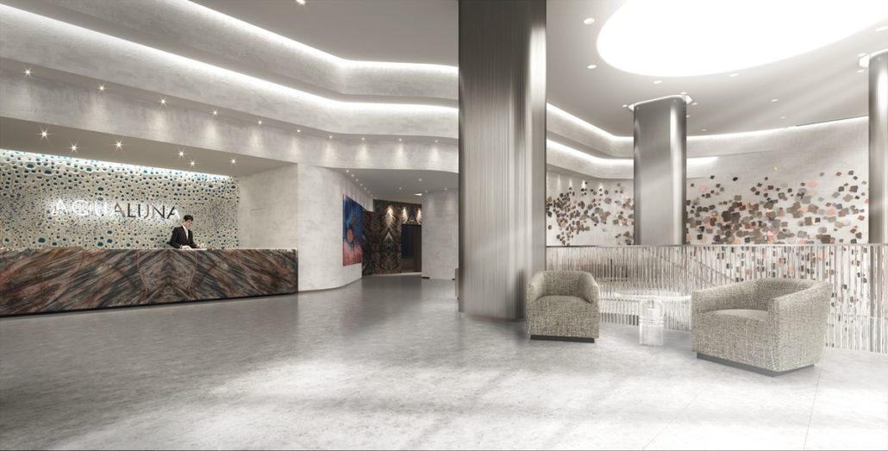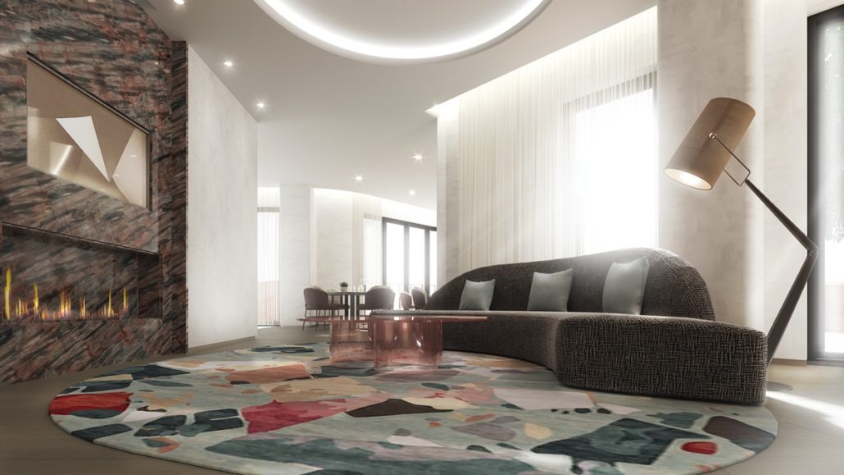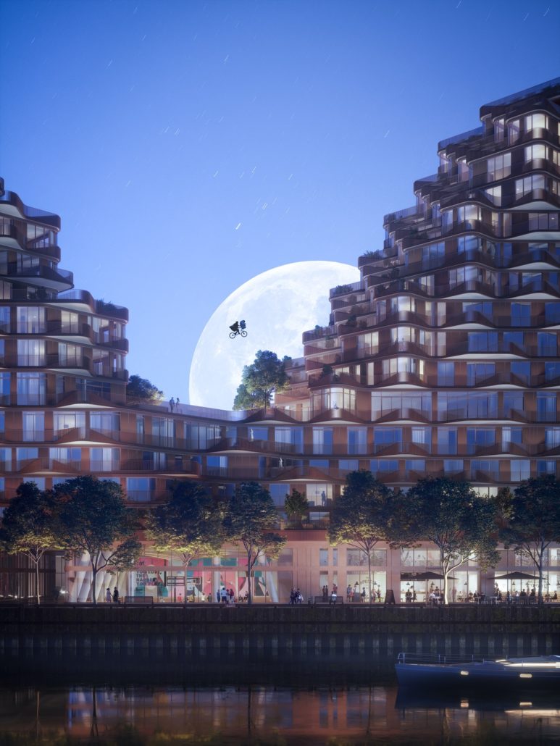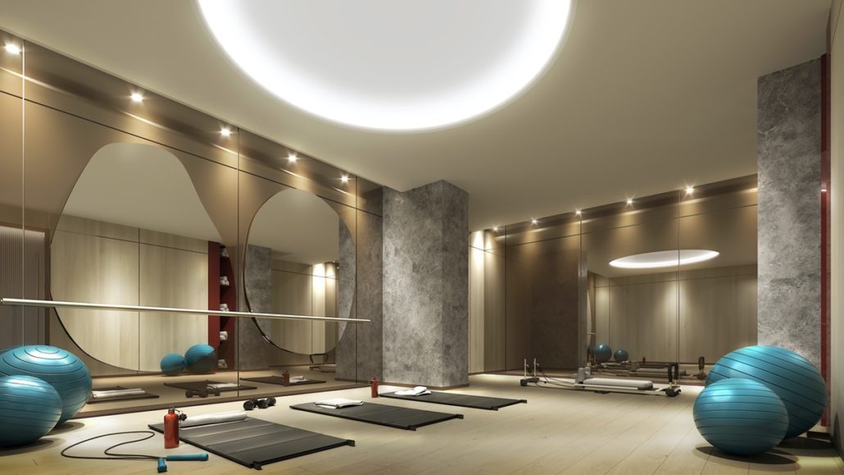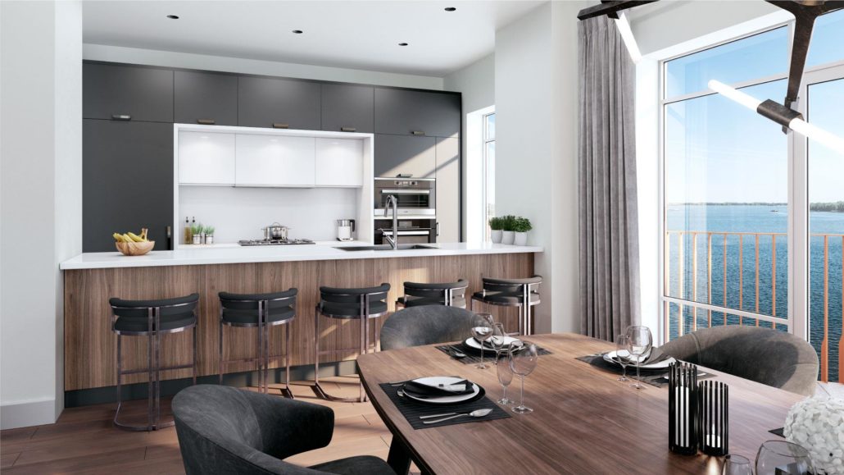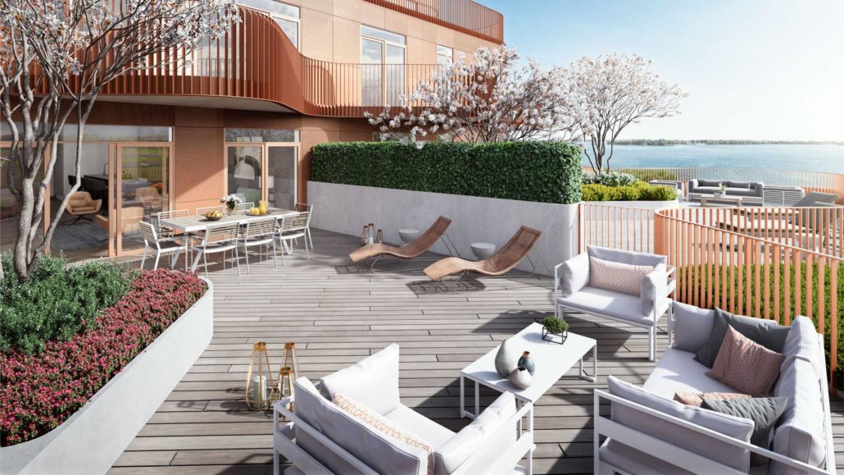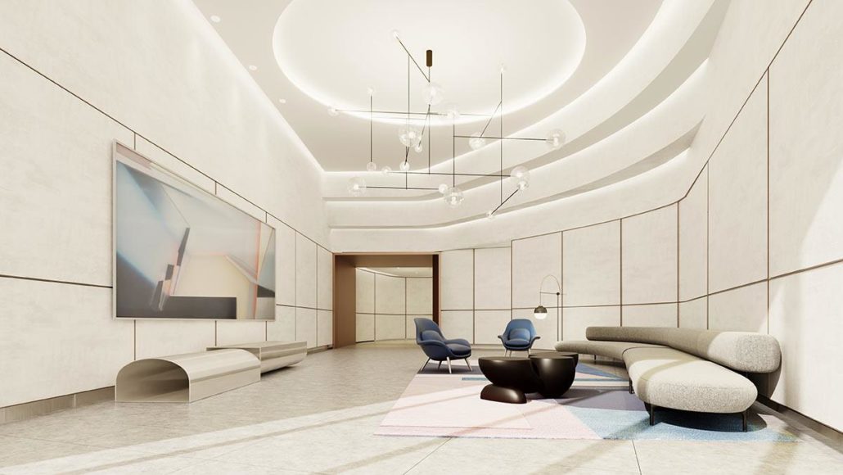Aqualuna at Bayside Condos
For Sale From: $2,345,000
Floor Plans & Pricing delivered to Your Inbox
Aqualuna at Bayside Condos Price History

1 Bed


2 Bed



3 Bed

|
1JT
1 Bed
1 Bath
802 sq.ft
|

|
Last Recorded Price
*****
Sold Out
|

|
2A
2 Bed
2 Bath
821 sq.ft
|

|
Last Recorded Price
*****
Sold Out
|

|
2A1
2 Bed
2 Bath
833 sq.ft
|

|
Last Recorded Price
*****
Sold Out
|

|
2C
2 Bed
2 Bath
840 sq.ft
|

|
Last Recorded Price
*****
Sold Out
|

|
2D
2 Bed
2 Bath
850 sq.ft
|

|
Last Recorded Price
*****
Sold Out
|

|
2G
2 Bed
2 Bath
942 sq.ft
|

|
Last Recorded Price
*****
Sold Out
|

|
2VT
2 Bed
2 Bath
1009 sq.ft
|

|
Last Recorded Price
*****
Sold Out
|

|
2J+D
2.5 Bed
2 Bath
1023 sq.ft
|

|
Last Recorded Price
*****
Sold Out
|

|
2JT
2 Bed
2 Bath
1027 sq.ft
|

|
Last Recorded Price
*****
Sold Out
|

|
2AA+D
2 Bed
2 Bath
1240 sq.ft
|

|
Last Recorded Price
*****
Sold Out
|

|
2CC+D
2.5 Bed
2 Bath
1276 sq.ft
|

|
Last Recorded Price
*****
Sold Out
|

|
2P
2 Bed
2 Bath
1284 sq.ft
|

|
Last Recorded Price
*****
Sold Out
|

|
2QQ+D
2.5 Bed
2 Bath
1316 sq.ft
|

|
Last Recorded Price
*****
Sold Out
|

|
2S+D
2.5 Bed
2.5 Bath
1367 sq.ft
|

|
Last Recorded Price
*****
Sold Out
|

|
2V+D / 2V+DR
2.5 Bed
2.5 Bath
1410 sq.ft
|

|
Last Recorded Price
*****
Sold Out
|

|
2XXT
2 Bed
2.5 Bath
1485 sq.ft
|

|
Last Recorded Price
*****
Sold Out
|

|
2BB+DR
2.5 Bed
2.5 Bath
1582 sq.ft
|

|
Last Recorded Price
*****
Sold Out
|

|
2FFT
2 Bed
2 Bath
1600 sq.ft
|

|
$1,466/ft $2,345,000
1466 |

|
2BB+DT2
2.5 Bed
2.5 Bath
1626 sq.ft
|

|
Last Recorded Price
*****
Sold Out
|

|
2BB+DR2
2.5 Bed
2.5 Bath
1645 sq.ft
|

|
Last Recorded Price
*****
Sold Out
|

|
2TT
2 Bed
2.5 Bath
1741 sq.ft
|

|
$1,499/ft $2,610,000
1499 |

|
2HHT
2 Bed
2 Bath
1759 sq.ft
|

|
$1,543/ft $2,715,000
1543 |

|
T2D
2 Bed
2.5 Bath
1807 sq.ft
|

|
Last Recorded Price
*****
Sold Out
|

|
Townhome L3
2 Bed
2.5 Bath
1881 sq.ft
|

|
Last Recorded Price
*****
Sold Out
|

|
T2H
2 Bed
2.5 Bath
1977 sq.ft
|

|
Last Recorded Price
*****
Sold Out
|

|
2MM+D3
2.5 Bed
2.5 Bath
2121 sq.ft
|

|
Last Recorded Price
*****
Sold Out
|

|
2NN
2 Bed
2.5 Bath
2125 sq.ft
|

|
Last Recorded Price
*****
Sold Out
|

|
2PP
2 Bed
2.5 Bath
2186 sq.ft
|

|
Last Recorded Price
*****
Sold Out
|

|
Townhome L7
2.5 Bed
2.5 Bath
2195 sq.ft
|

|
Last Recorded Price
*****
Sold Out
|

|
T2N
2 Bed
2.5 Bath
2223 sq.ft
|

|
$1,554/ft $3,455,000
1554 |

|
T2R+D
2.5 Bed
3 Bath
2275 sq.ft
|

|
$1,607/ft $3,655,000
1607 |

|
2RR
2 Bed
2.5 Bath
2288 sq.ft
|

|
Last Recorded Price
*****
Sold Out
|

|
T2T+D
2.5 Bed
2.5 Bath
2313 sq.ft
|

|
Last Recorded Price
*****
Sold Out
|

|
T2X
2 Bed
2.5 Bath
2404 sq.ft
|

|
Last Recorded Price
*****
Sold Out
|

|
L8
2.5 Bed
2.5 Bath
2416 sq.ft
|

|
$1,310/ft $3,165,000
1310 |

|
T2W+D
2.5 Bed
2.5 Bath
2430 sq.ft
|

|
Last Recorded Price
*****
Sold Out
|

|
T3A
3 Bed
3.5 Bath
2515 sq.ft
|

|
Last Recorded Price
*****
Sold Out
|

|
T2EE
2 Bed
3.5 Bath
2522 sq.ft
|

|
$1,648/ft $4,155,000
1648 |

|
T2GG
2 Bed
3.5 Bath
2624 sq.ft
|

|
Last Recorded Price
*****
Sold Out
|

|
T2HH
2 Bed
3.5 Bath
2695 sq.ft
|

|
Last Recorded Price
*****
Sold Out
|

|
T3C
3 Bed
3.5 Bath
2847 sq.ft
|

|
Last Recorded Price
*****
Sold Out
|

|
SPH1
3.5 Bed
4.5 Bath
4622 sq.ft
|

|
$1,926/ft $8,900,000
1926 |
All prices, availability, figures and materials are preliminary and are subject to change without notice. E&OE 2024
Floor Premiums apply, please speak to sales representative for further information.
Aqualuna at Bayside Condos is a new condominium development by Hines & Tridel currently under construction located at 155 Merchants' Wharf, Toronto in the Waterfront neighbourhood with a 67/100 walk score and a 91/100 transit score. Aqualuna at Bayside Condos is designed by 3XN and Kirkor Architects and Planners and will feature interior design by II BY IV DESIGN. Development is scheduled to be completed in 2024. The project is 16 storeys tall and has a total of 240 suites ranging from 802 sq.ft to 4622 sq.ft. Suites are priced from $2,345,000 to $8,900,000.
Developers

About Tridel
Tridel: A Legacy of Excellence in Toronto's Real Estate
Tridel stands out as a beacon of quality and innovation in Toronto's competitive real estate market. With a rich history spanning over 85 years, Tridel has solidified its reputation as a leading home builder, focusing primarily on condominiums in the Greater Toronto Area.Tridel at a Glance
- Founding and Legacy: Founded in the 1930s by Jack DelZotto, an Italian stonemason, Tridel has grown from a company building single-family homes to a titan in the condominium market. The name Tridel pays homage to Jack's three sons, signifying the three DelZotto brothers and the company's core family values.
- Employee Strength: A robust workforce of 500 dedicated employees.
- Headquarters: Based in Toronto, Ontario, Canada.
- Homes Built: An impressive portfolio of over 90,000 homes, primarily focusing on condominiums.
- Industry Recognition: Notably recognized as the Home Builder of the Year 2016 (mid-rise/high-rise) and Green Builder of the Year 2016 by the Building Industry and Land Development Association (BILD).
Tridel's Developments: A Synonym for Quality and Innovation
- Early Beginnings and Growth: Tridel's journey began with the construction of single-family homes and evolved into building rental apartment buildings. The late 1960s marked a significant turn with the construction of condominiums following Ontario's enabling legislation.
- Innovation and Technology: Tridel has always been at the forefront of innovation, notably introducing Tridel Connect at the Ten York community, featuring smart home technology that enhances the convenience and security of residents.
- Sustainable Practices: Tridel's commitment to sustainability is evident in its dedication to building LEED-certified residential buildings, focusing on environmentally friendly design, and using sustainable building materials and practices.
- The Well: A notable mixed-use development in Toronto that underscores Tridel's ability to adapt and innovate. This project features a comprehensive retail component, purpose-built rental, and condominium towers, making it the largest development project Tridel has undertaken.
- Awards and Recognition: Tridel's excellence has been consistently recognized, earning accolades such as the Ontario Home Builder of the Year and the Building Industry and Land Development Association’s Home Builder of the Year awards multiple times.
What Sets Tridel Apart
- Customer-Centric Approach: Tridel's success is deeply rooted in its commitment to delivering exceptional customer experiences. The company's vision revolves around creating beautifully crafted homes and fostering strong, healthy communities.
- Diversity and Inclusion: Tridel is not just about building homes; it's about building communities. Their commitment to diversity, equity, and inclusion ensures a workplace where everyone feels they belong and can thrive.
- Social and Sustainable Impact: Tridel's Environmental, Social, and Governance (ESG) commitment reflects its dedication to innovating for sustainability, empowering people and communities, and leading a responsible business.
- The Lobby Design Studio: A testament to Tridel's commitment to luxury and customization, this high-tech design center allows homeowners to personalize their homes, ensuring each property is as unique as its owner.
Customer Reviews and Testimonials
Tridel's reputation for quality and excellence is not just industry-recognized but also echoed in customer reviews and testimonials. Residents appreciate the quality of construction, attention to detail, and the luxurious lifestyle offered by Tridel's condominiums. The inclusion of smart home technology and a focus on sustainable living are frequently highlighted as key differentiators that enhance the living experience in a Tridel home.Neighbourhoods
Development Status
View on MapKey Information
4622 sq.ft
(20%)
5% On Signing
5% - 120 days
5% - 270 days
5% - 365 days
Aqualina at Bayside Condos is a new condo project by Tridel to be located at 261 Queens Quay East in the East Bayfront neighbourhood of Downtown Toronto. The new development is currently under construction with an estimated completion date of 2018.
✔ Proposed to have a total of 363 luxury condo suites with 13 total storeys
✔ Architecture by Arquitectonia and Kirkor Architects & Planners
✔ Interior design by II by IV Design
✔ Landscape architecture by DTAH and West 8
✔ Residential and building amenities include open-access, ultra-high speed fibre optic broadband community network (Beanfield MetroConnect), breathtaking views of Lake Ontario, a stunning pedestrian promenade, rooftop terrace on the 13th floor (featuring outdoor infinity pool, indoor lounge, sun-deck lounge spaces, dining alcoves, and more), state-of-the-art fitness centre, party lounge, private resident dining room, games room, whirlpool spa, and high-tech screening theatre
ABOUT EAST BAYFRONT
The East Bayfront community is a new Downtown Toronto neighbourhood that is close to the waterfront communities and the Downtown Core area as well. Nearby transportation options include the Gardiner Expressway and is just an 11-minute walk to the Distillery Loop stop.
✔ WalkScore of 79/100
✔ Local attractions, things to do, and landmarks in the area include Sculpture Gardens, Sugar Beach, HTO Park, Ripley’s Aquarium of Canada, the CN Tower, The Pier, Harbourfront Centre, Toronto Railway Museum, Rogers Centre, Metro Toronto Convention Centre, The Air Canada Centre, Royal Alexandra Theatre, Tommy Thompson Park, Princess of Wales Theatre, TIFF Bell Lightbox, Roy Thomson Hall, Hockey Hall of Fame, Canadian Broadcasting Centre, the Fleck Dance Theatre, Brookfield Place, Toronto Music Garden, Bay of Spirits Gallery, St. Andrew’s Church, the Sony Centre for the Performing Arts, Little Norway Park, ScotiaBank Theatre, and the Toronto Dominion Gallery of Inuit Art
✔ Nearby restaurants and bars in the area include Amsterdam BrewHouse, Watermark Restaurant & Lounge, Gonoe Sushi Japanese Restaurant, Indian Roti House, Arriba Restaurant, Evviva Restaurant, 360 the Restaurant at CN Tower, SOCO Kitchen & Bar, Miku Restaurant, Taverna Mercatto, Toca, Music Garden Café, Luckee Restaurant & Bar, Azure Restaurant & Bar, The OverDraught Irish Pub, 259 Host, and the Badali Bar & Cucina
✔ Other modes of public transportation include two bus routes in the neighbourhood’s west end: the 6 and 6A Bay, and the 75 Sherbourne route
ABOUT TRIDEL
Tridel is a Toronto-based real estate developer with over 80 years of experience in construction and development of condos, townhomes, retail and commercial projects, and more.
✔ Portfolio in the Greater Toronto Area include Aqualuna, Aquabella, Via Bloor, The New Dupont Bianca, Ten York, 101 Erskine, the SQ2, Sherwood at Huntington, Form, Alter, and Aquavista
- Private Catering Kitchen
- Outdoor Pool
- Yoga Studio
- Bar
- Media Lounge
- Private Lounge
- Party Room
- Private Dining
- Amenity Lounge
- Sauna
- Change Rooms
- Fitness Centre
- Billiards Lounge
Additional Information
240 Suites
| Suite Name | Suite Type | Size | View | Floor Range | Price |
|---|
All prices, availability, figures and materials are preliminary and are subject to change without notice. E&OE 2024
Floor Premiums apply, please speak to sales representative for further information.
- Launch Price/ft
- *****
- Current Price/ft
- $1,569 /ft
- Change from Launch
- *****
- 2 Bed Price
- $1,518/ft
- 3 Bed Price
- $1,926/ft
- 2 Bed Change from Launch
- *****
- 3 Bed Change from Launch
- *****








