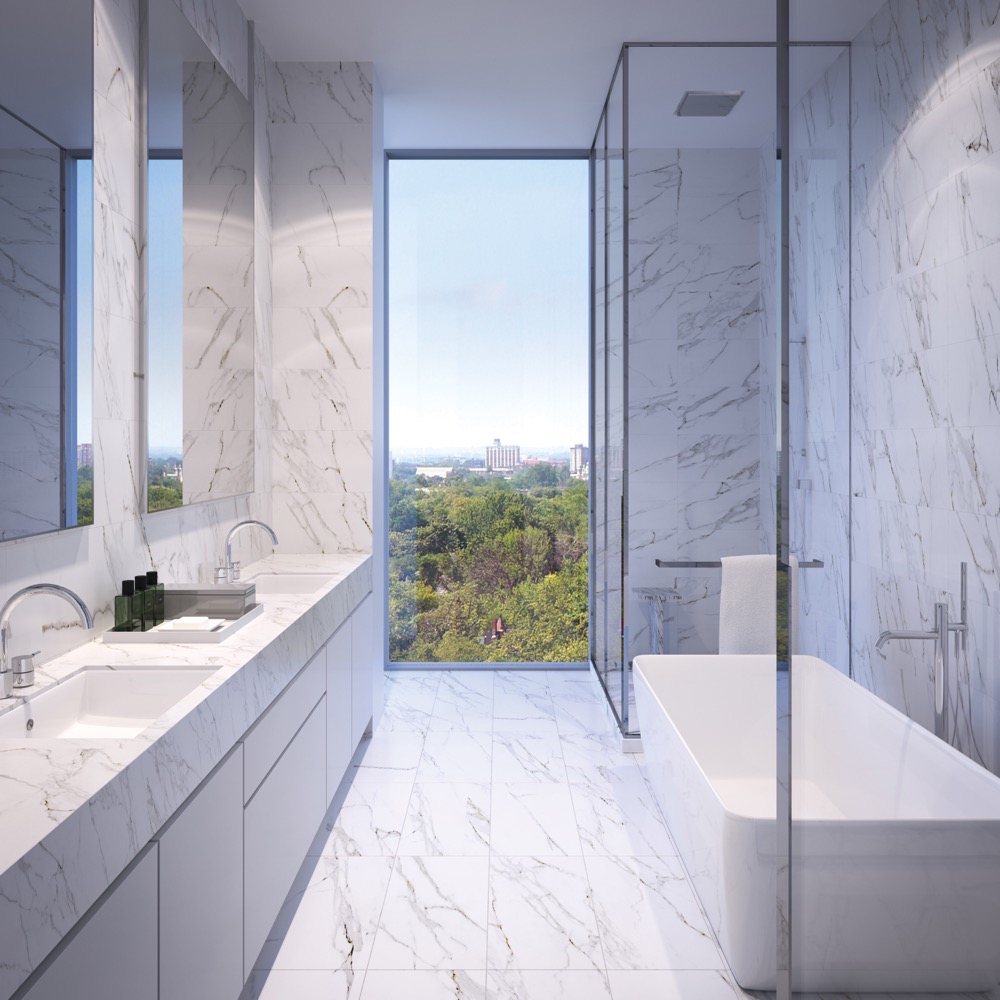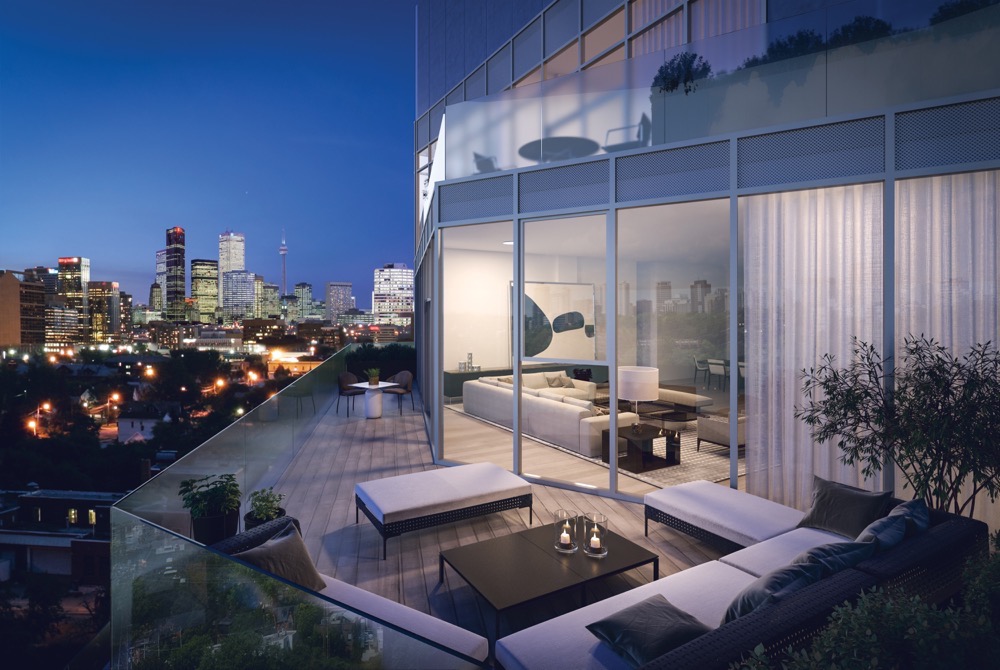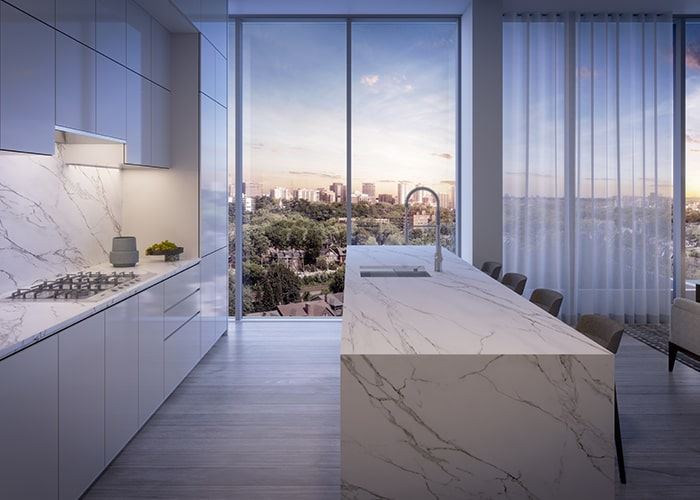346 Davenport Condos
For Sale From: $2,499,900
Floor Plans & Pricing delivered to Your Inbox
346 Davenport Condos Price History


2 Bed



3 Bed

|
503
2 Bed
2 Bath
1041 sq.ft
|

|
Last Recorded Price
*****
Sold Out
|

|
202
2 Bed
2 Bath
1283 sq.ft
|

|
Last Recorded Price
*****
Sold Out
|

|
Unit 803
2 Bed
2.5 Bath
1402 sq.ft
|

|
Last Recorded Price
*****
Sold Out
|

|
604
2.5 Bed
2 Bath
1461 sq.ft
|

|
Last Recorded Price
*****
Sold Out
|

|
702
2.5 Bed
2 Bath
1478 sq.ft
|

|
Last Recorded Price
*****
Sold Out
|

|
301
2.5 Bed
2.5 Bath
1531 sq.ft
|

|
Last Recorded Price
*****
Sold Out
|

|
304
2.5 Bed
2.5 Bath
1669 sq.ft
|

|
$1,498/ft $2,499,900
1498 |

|
204
2.5 Bed
2.5 Bath
1903 sq.ft
|

|
Last Recorded Price
*****
Sold Out
|

|
Unit 703
2.5 Bed
2.5 Bath
1929 sq.ft
|

|
$1,752/ft $3,379,900
1752 |

|
603
2.5 Bed
2.5 Bath
1930 sq.ft
|

|
Last Recorded Price
*****
Sold Out
|

|
Unit 603
2.5 Bed
2.5 Bath
1930 sq.ft
|

|
Last Recorded Price
*****
Sold Out
|

|
701
2.5 Bed
2.5 Bath
2064 sq.ft
|

|
Last Recorded Price
*****
Sold Out
|

|
Unit 601
2 Bed
2.5 Bath
2079 sq.ft
|

|
Last Recorded Price
*****
Sold Out
|

|
Unit 602
2.5 Bed
2.5 Bath
2112 sq.ft
|

|
$1,719/ft $3,629,900
1719 |

|
Unit 802
2.5 Bed
2.5 Bath
2258 sq.ft
|

|
Last Recorded Price
*****
Sold Out
|

|
Unit 902
2 Bed
2.5 Bath
2268 sq.ft
|

|
$2,019/ft $4,579,900
2019 |

|
Unit 901
3 Bed
3.5 Bath
2755 sq.ft
|

|
Last Recorded Price
*****
Sold Out
|
All prices, availability, figures and materials are preliminary and are subject to change without notice. E&OE 2024
Floor Premiums apply, please speak to sales representative for further information.
346 Davenport Condos is a new condominium development by Freed Developments & Trolleybus Urban Development Inc that is now complete located at 346 Davenport Road, Toronto in the The Annex neighbourhood with a 94/100 walk score and a 94/100 transit score. 346 Davenport Condos is designed by RAW Design and will feature interior design by Burdifilek. Development is scheduled to be completed in 2023. The project is 9 storeys tall and has a total of 30 suites ranging from 1041 sq.ft to 2755 sq.ft. Suites are priced from $2,499,900 to $4,579,900.
Developers

About Freed Developments

Neighbourhoods
Development Status
View on MapKey Information
Luxury
2755 sq.ft
(5%)
5% On Signing
Freed Developments specialize in modern luxury and have bought their unique flavour to 346 Davenport. The Thompson Hotel & Residences by Freed remain one of the most popular condominium buildings in all of Toronto, merging high quality residential suites with sought after lifestyle features.
346 Davenport is located nearby Davenport & Dupont:
-93/100 WalkScore, a Walker's Paradise
-Steps to popular cafes and restaurants in Annex
-Located nearby Casa Loma
-Steps to George Brown College
-96/100 TransitScore
-Steps to the Dupont Subway Station
- Rooftop Terrace
- Concierge
- Lobby Lounge
- Outdoor BBQ & Dining Area
- Security System
- Outdoor Pool
Contemporary exterior architecture by RAW
Acoustically engineered demising party walls
Sophisticated interior design, suite layouts and finish selections by Burdifilek
Individual, digitally-controlled HVAC systems with humidifier
High quality, full size front load washer/dryer
Custom designed European kitchens with integrated appliances
Outdoor lighting on all balconies and terraces
Floor-to-ceiling windows
Oversized paving stones on all terraces with clear glass and aluminum handrails
Smooth finished ceilings in all areas
Painted concrete floors on all balconies with clear glass and aluminum handrails
6" baseboards with square edge profile
Gas line and water bib connections to terraces
Extended height interior doors with modern hardware throughout
Gas line connection to balconies as per plan
FLOORS:
Wide plank engineered hardwood flooring with acoustic underlay throughout suites
Oversized natural stone tile in all bathrooms
Porcelain tile in all laundry/storage rooms
KITCHENS:
Custom designed European cabinetry
Designer selected back-painted glass backsplash
1½” square edge solid surface countertop
Single lever deck-mounted kitchen faucet with spray arm
1½” square edge solid surface island countertop as per plan
32" stainless steel undermount kitchen sink
Miele integrated appliance package, including: 30? gas cooktop, 30? stainless steel wall oven with stainless steel hood fan insert, 30? panel ready
Fridge, 24" panel ready dishwasher, microwave with trim kit, under-counter wine fridge
BATHROOM:
Custom designed European vanity
Pressure balanced mixing valve in all secondary showers
Natural stone countertop with undermount sink and oversized mirror
Ceiling mounted rain head with wall hung shower head on slide bar in master ensuite
Frameless glass shower enclosures with swing door
White bathroom fixtures throughout
Natural stone tile on shower walls
Freestanding deep soaker bathtubs with floor mounted tub filler as per plan
Polished chrome bathroom plumbing fixtures
Thermostatic mixing valve in master ensuite shower
ELECTRICAL AND MULTI-MEDIA:
Ceiling lighting in kitchen as per plan
Cable and telephone outlets in living room, bedrooms and den as per plan
Under cabinet lighting in kitchen
Category 5e telephone wiring to all phone outlets
Contemporary white receptacles and switches throughout
Pre-wired for high-speed internet
Capped ceiling outlet in dining area and bedrooms as per plan
Pot lights in foyer, hallways and bathrooms as per plan
SECURITY:
All main entrance points monitored with video surveillance system
Rough-in alarm system connected to concierge
Lobby vestibule communication system for direct-to-suite visitor access
Extended height, solid core entry door with security view-hole and contemporary hardware
Smoke, heat and carbon monoxide detectors as per plan
Additional Information
30 Suites
| Suite Name | Suite Type | Size | View | Floor Range | Price |
|---|
All prices, availability, figures and materials are preliminary and are subject to change without notice. E&OE 2024
Floor Premiums apply, please speak to sales representative for further information.
- Launch Price/ft
- *****
- Current Price/ft
- $1,747 /ft
- Change from Launch
- *****
- 2 Bed Price
- $1,747/ft
- 2 Bed Change from Launch
- *****
















