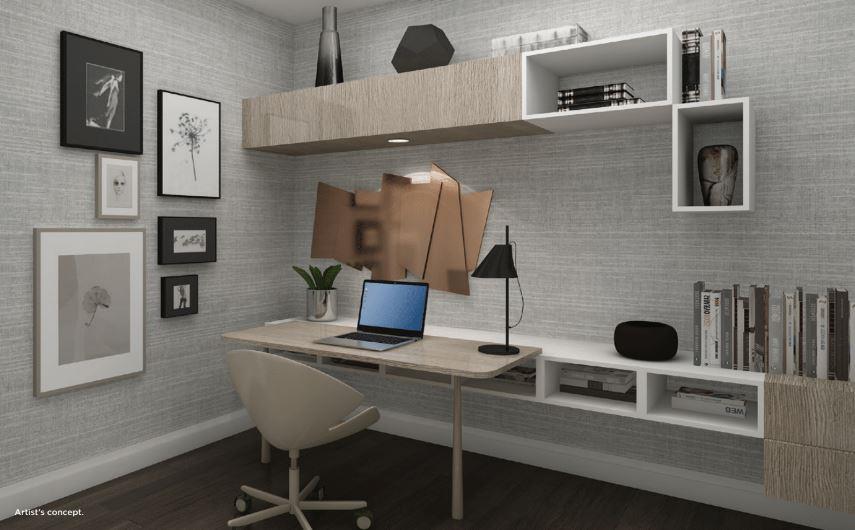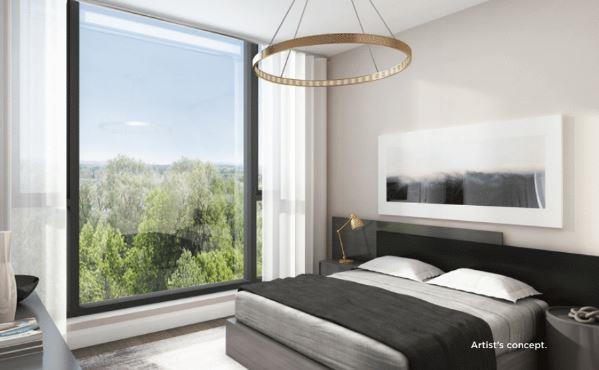293 The Kingsway Condos
Sold Out Aug 2019
Floor Plans & Pricing delivered to Your Inbox
293 The Kingsway Condos Price History

1 Bed

1 Bed + Den


2 Bed

|
Suite 1-A
1 Bed
1 Bath
596 sq.ft
|

|
Last Recorded Price
*****
Sold Out
|

|
Suite 1D-D
1.5 Bed
1 Bath
600 sq.ft
|

|
Last Recorded Price
*****
Sold Out
|

|
Suite 1D-F
1.5 Bed
1 Bath
613 sq.ft
|

|
Last Recorded Price
*****
Sold Out
|

|
Suite 1D-C
1.5 Bed
1 Bath
623 sq.ft
|

|
Last Recorded Price
*****
Sold Out
|

|
Suite 2-A
2 Bed
2 Bath
713 sq.ft
|

|
Last Recorded Price
*****
Sold Out
|

|
Suite 1D-A
1.5 Bed
1.5 Bath
715 sq.ft
|

|
Last Recorded Price
*****
Sold Out
|

|
Suite 2-B
2 Bed
2 Bath
741 sq.ft
|

|
Last Recorded Price
*****
Sold Out
|

|
Suite 2-F
2 Bed
2 Bath
744 sq.ft
|

|
Last Recorded Price
*****
Sold Out
|

|
Suite 2D-M
2.5 Bed
2 Bath
779 sq.ft
|

|
Last Recorded Price
*****
Sold Out
|

|
Suite 2-K
2 Bed
2 Bath
869 sq.ft
|

|
Last Recorded Price
*****
Sold Out
|

|
Suite 2D-D
2.5 Bed
2 Bath
875 sq.ft
|

|
Last Recorded Price
*****
Sold Out
|

|
Suite 2-H
2 Bed
2 Bath
910 sq.ft
|

|
Last Recorded Price
*****
Sold Out
|

|
Suite 2D-A
2.5 Bed
2.5 Bath
991 sq.ft
|

|
Last Recorded Price
*****
Sold Out
|

|
Suite 2D-F
2.5 Bed
2 Bath
1000 sq.ft
|

|
Last Recorded Price
*****
Sold Out
|

|
Suite 2D-H
2.5 Bed
2 Bath
1040 sq.ft
|

|
Last Recorded Price
*****
Sold Out
|

|
Suite 2D-L
2.5 Bed
2 Bath
1049 sq.ft
|

|
Last Recorded Price
*****
Sold Out
|

|
Suite 2D-K
2.5 Bed
2 Bath
1140 sq.ft
|

|
Last Recorded Price
*****
Sold Out
|

|
Suite 2D-K2
2.5 Bed
2 Bath
1181 sq.ft
|

|
Last Recorded Price
*****
Sold Out
|

|
Suite 2D-J
2.5 Bed
2.5 Bath
1228 sq.ft
|

|
Last Recorded Price
*****
Sold Out
|

|
Suite 2D-P
2.5 Bed
2.5 Bath
1505 sq.ft
|

|
Last Recorded Price
*****
Sold Out
|
All prices, availability, figures and materials are preliminary and are subject to change without notice. E&OE 2024
Floor Premiums apply, please speak to sales representative for further information.
293 The Kingsway Condos is a new condominium development by Benvenuto Group & Malen Capital currently under construction located at 293 The Kingsway, Toronto in the Humber Valley Village neighbourhood with a 68/100 walk score and a 57/100 transit score. 293 The Kingsway Condos is designed by Quadrangle Architects Ltd. and will feature interior design by Patton Design Studio. Development is scheduled to be completed in 2023. The project is 9 storeys tall and has a total of 158 suites ranging from 596 sq.ft to 1505 sq.ft.
Developers

Neighbourhoods
Development Status
View on MapKey Information
1505 sq.ft
(15% + 5%)
$5,000.00 On Signing
Balance to 5% - 30 days
5% - 120 days
5% - 365 days
5% - Occupancy
- Guest Suite
- Pet Spa
- Game & Billards Room
- Rooftop Barbecue Terrace
- Concierge Attended Lobby
- Fitness Studio
- Business Centre
- Party Room & Private Dining Room
Come home to interiors designed for the way you live.
- Suite entrance with quality, solid core wood door
- Solid core interior doors with high quality chrome lever door handles
- White painted baseboards and door trims
- Smooth ceilings throughout
GOURMET KITCHENS
Kitchens that are both stunning and versatile.
- Choose from three kitchen finish packages curated by the award-winning Patton Design Studio
- Your choice of sleek, stylish kitchen Caesarstone or Geolux countertop for each finish package
- Designer-selected backsplash choices for each finish package
- Chrome finish handles on cabinetry
- Single lever chrome sink faucet
- Your choice of cabinetry, choice of slab or shaker door style in a range of finishes
QUALITY STAINLESS STEEL APPLIANCE PACKAGE
(FOR 1 BEDROOM AND 1 BEDROOM+DEN SUITES)
Stylish design combines with high performance to make short work of all your kitchen tasks.
- 24" wide Fridge, counter depth
- 30" wide Cooktop with wall oven below
- Combined microwave/venthood
- 24" wide Dishwasher
- In-suite laundry with quality Washer and Dryer provided
- Energy Star rated appliances for superior performance and reduced energy consumption
QUALITY STAINLESS STEEL APPLIANCE PACKAGE
(FOR 2 BEDROOM AND 2 BEDROOM+DEN SUITES)
Sleek looks meet rugged reliability in this lineup of quality appliances for your kitchen.
- 30" wide Fridge, counter depth
- 30" wide Cooktop with wall oven below
- Combined microwave/venthood
- 24" wide Dishwasher
- In-suite laundry with quality Washer and Dryer provided
- Energy Star rated appliances for superior performance and reduced energy consumption
SUMPTUOUS SPA-INSPIRED BATHROOMS
Your choice of three bathroom packages curated by the award-winning Patton Design Studio
MASTER ENSUITE BATHROOM
- 12" x 24" porcelain floor tiles and shower surround
- 12" x 24" porcelain tiles for feature shower wall
- 2" x 2" porcelain mosaic tile for shower floor
- Caeserstone shower sill with square polished edge
- Master bath vanity with storage and integrated sink
MAIN BATHROOM
- 12" x 24" porcelain floor tiles
- 12" x 24" porcelain floor tiles for main bath tub walls
- Master bath vanity with storage and integrated sink
LIGHTING, TECHNOLOGY, COMFORT AND SAFETY
All you need to make sure you are comfortable, safe and protected in your home.
- Electrical panels in each suite
- Recessed lights in washrooms
- All units prewired for telephone, data and cable
- Telephone communication system links the main entrance to each individual unit
- Camera system at the main entrance allowing insuite viewing over cable TV
- Individual smoke detector(s) in each unit
- Sprinkler system on all levels
- Fire extinguishers and emergency lighting installed in common areas
- Camera monitoring with recording in lobby and amenity areas
- Panic buttons in garage
- Secure fob access at key entry points to building and amenities
- Emergency generator will power operation of an elevator and a refuge area in the lobby in the event of a power outage
Additional Information
158 Suites
| Suite Name | Suite Type | Size | View | Floor Range | Price |
|---|
All prices, availability, figures and materials are preliminary and are subject to change without notice. E&OE 2024
Floor Premiums apply, please speak to sales representative for further information.
- Launch Price/ft
- *****
- Last Recorded Price/ft
- $935 /ft
- Change from Launch
- *****
- 1 Bed Price
- $872/ft
- 1 Bed + Den Price
- $852/ft
- 2 Bed Price
- $951/ft
- 1 Bed Change from Launch
- *****
- 1 Bed + Den Change from Launch
- *****
- 2 Bed Change from Launch
- *****












