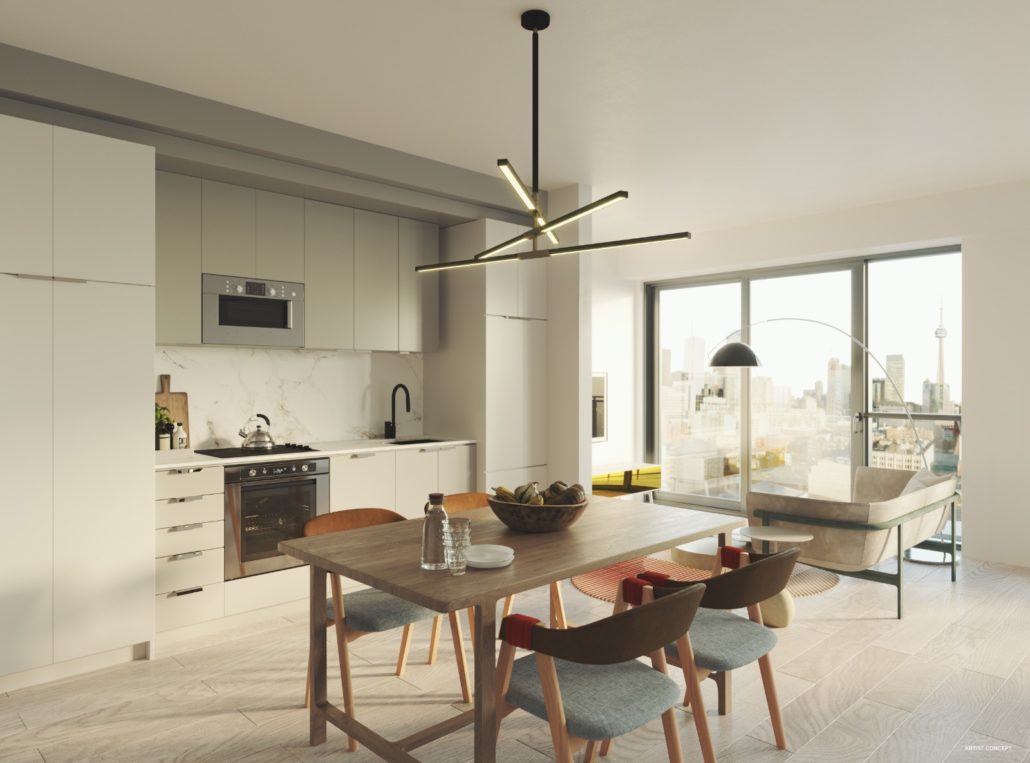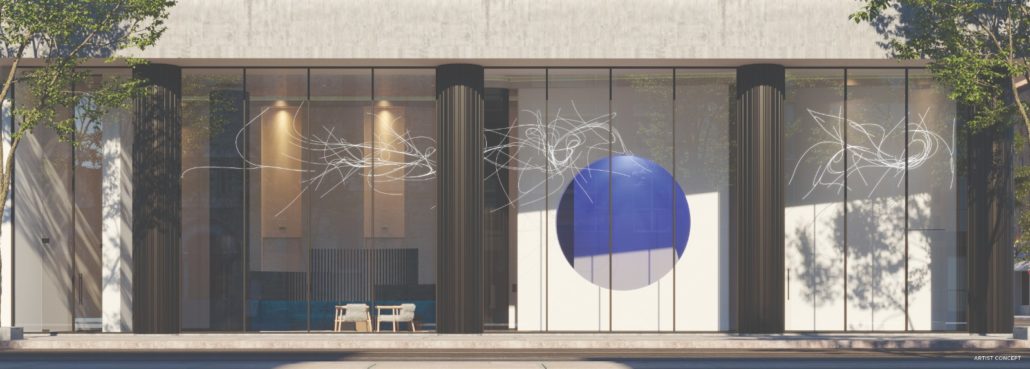Artistry Condos
For Sale From: $670,990
Floor Plans & Pricing delivered to Your Inbox
Artistry Condos Price History

Studio

1 Bed

1 Bed + Den


2 Bed



3 Bed
All prices, availability, figures and materials are preliminary and are subject to change without notice. E&OE 2024
Floor Premiums apply, please speak to sales representative for further information.
Brochure - Artistry Condos.pdf
Feature Sheet - Artistry Condos.pdf
Floor Plans (Penthouse) - Artistry Condos.pdf
Floor Plans (Podium) - Artistry Condos.pdf
Floor Plans (Tower) - Artistry Condos.pdf
Floor Plates - Artistry Condos.pdf
Key Plates (Podium) - Artistry Condos.pdf
Key Plates (Tower) - Artistry Condos.pdf
Price List - Artistry Condos - February 2024.pdf
Artistry Condos is a new condominium development by Greybrook Realty Partners & Tribute Communities that is now complete located at 292 Dundas Street West, Toronto in the Baldwin Village neighbourhood with a 99/100 walk score and a 100/100 transit score. Artistry Condos is designed by Graziani + Corazza Architects Inc. and will feature interior design by Studio Munge. Development is scheduled to be completed in 2024. The project is 29 storeys tall and has a total of 344 suites ranging from 350 sq.ft to 1030 sq.ft. Suites are priced from $670,990 to $670,990.
Developers


About Tribute Communities
Tribute Communities: A Beacon of Architectural Excellence in Toronto
Tribute Communities, with over 35 years of robust experience in the field of home building, has firmly established itself as a distinguished developer in Toronto, known for its visionary approach and commitment to creating distinctive communities. With an impressive track record of over 35,000 homes and condominiums, Tribute Communities has significantly contributed to shaping the Greater Toronto Area's residential landscape. Here's an in-depth look at Tribute Communities, showcasing the key aspects of the company, its signature developments, and the unique attributes that set it apart in the industry.Tribute Communities at a Glance
- Foundation and Legacy: Tribute Communities has been building homes for over 35 years, focusing on creating unique, high-rise and low-rise communities that exceed industry standards for excellence and design.
- Scale of Operations: With an extensive portfolio of more than 40,000 homes and condominiums built across the GTA, Tribute Communities is a testament to architectural innovation and exceptional craftsmanship.
- Commitment to Excellence: The company has garnered an outstanding reputation, recognized with many top industry awards for its dedication to quality, innovation, and customer service.
Key Highlights of Tribute Communities' Developments
- Diverse Portfolio: Tribute Communities has developed a wide range of residential projects, including VuPoint Condos, Lindsay Heights, U.C. Tower 3, and Storybrook Towns. These projects reflect the company's commitment to enhancing the natural beauty of the surrounding landscape while offering modern amenities and a friendly ambiance.
- Signature Architectural Feats: Tribute Communities is known for creating vibrant expressions of urban style, with iconic architecture, sophisticated designs, and spectacular amenities. Their projects are enhanced by heritage touches that celebrate the past while embracing the future of urban living.
- Community-Centric Approach: Understanding that building homes also means fostering communities, Tribute Communities ensures that its developments are not just about the buildings but about creating a cohesive and vibrant environment for residents to thrive in.
Notable Projects by Tribute Communities
- VuPoint Condos: Located in Pickering, this project offers a stunning view of the skyline and a collection of exclusive suites, embodying urban elegance and sophistication.
- Y&S Condos: Nestled in Davisville Village, Toronto, this development offers luxurious living spaces with modern designs and state-of-the-art amenities.
- U.C. Tower 3: Situated in Oshawa, this project is known for its strategic location and innovative design, offering a premium living experience.
- Storybrook Towns: A picturesque development that offers a perfect blend of contemporary design and serene natural landscapes, providing a tranquil living experience.
Customer Reviews and Testimonials
Tribute Communities' dedication to quality, innovation, and community development is consistently echoed in the positive reviews and testimonials from residents. The company's focus on creating not just homes but comprehensive lifestyle environments resonates deeply with those who choose Tribute Communities as their homebuilder.Neighbourhoods
Development Status
View on MapKey Information
1030 sq.ft
(20% + 1%)
$5,000.00 On Signing
Balance to 5% - 30 days
5% - 90 days
5% - 270 days
5% - 540 days
1% - Occupancy
- Outdoor Terrace
- 24/7 Concierge
- Dining Lounge
- Fitness Facility
- Yoga & Stretching Studio
- Coworking lounge
- Art Studio
- Party Lounge
- Meeting Rooms
- Gym
- Guest Suite
Additional Information
344 Suites
| Suite Name | Suite Type | Size | View | Floor Range | Price |
|---|
All prices, availability, figures and materials are preliminary and are subject to change without notice. E&OE 2024
Floor Premiums apply, please speak to sales representative for further information.
- Launch Price/ft
- *****
- Current Price/ft
- $1,917 /ft
- Change from Launch
- *****
- Studio Price
- $1,917/ft
- Studio Change from Launch
- *****








 (10 votes, average: 4.10 out of 5)
(10 votes, average: 4.10 out of 5)














































