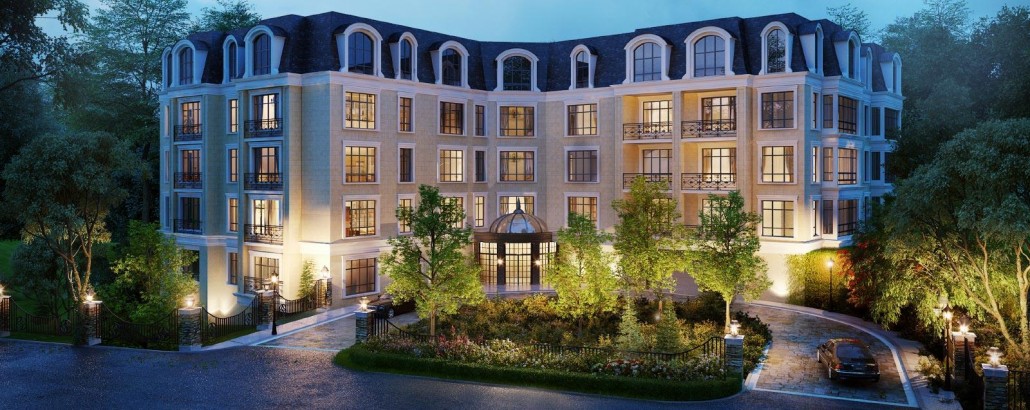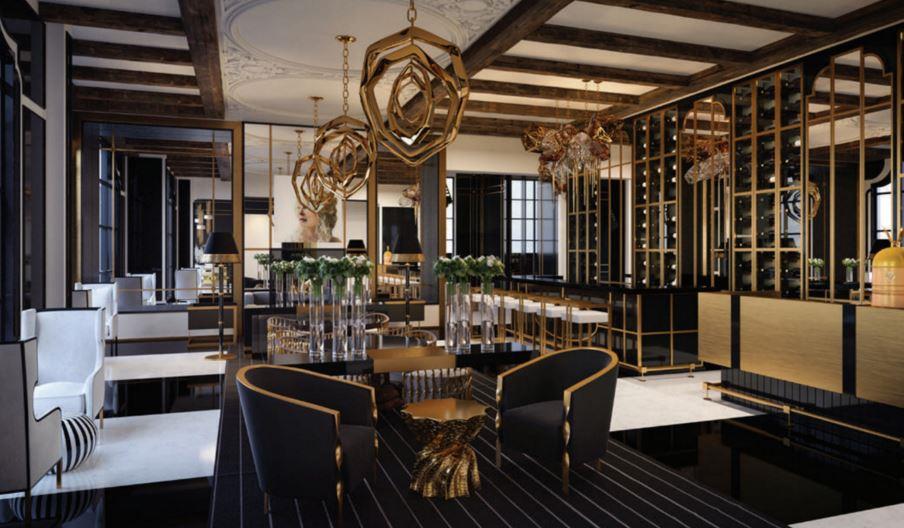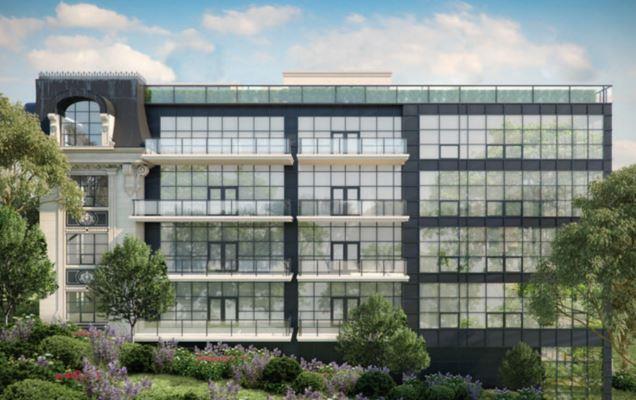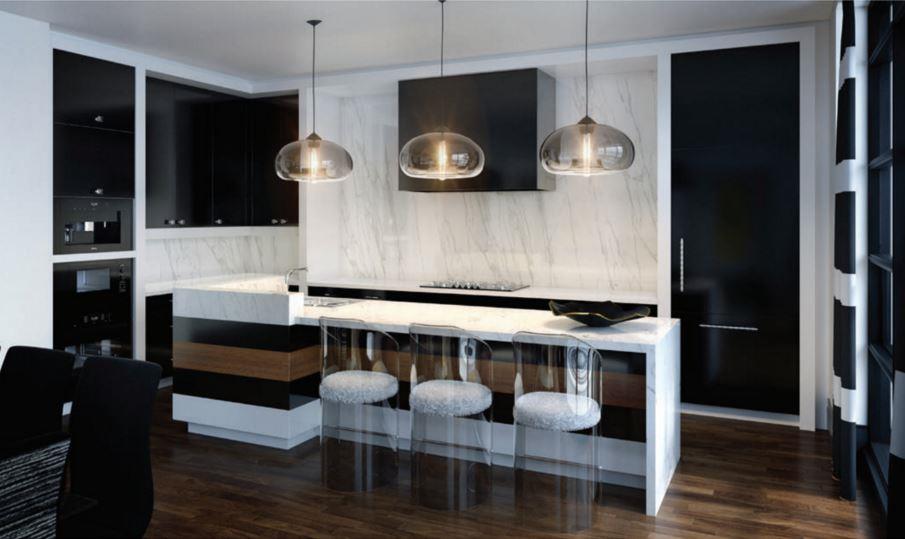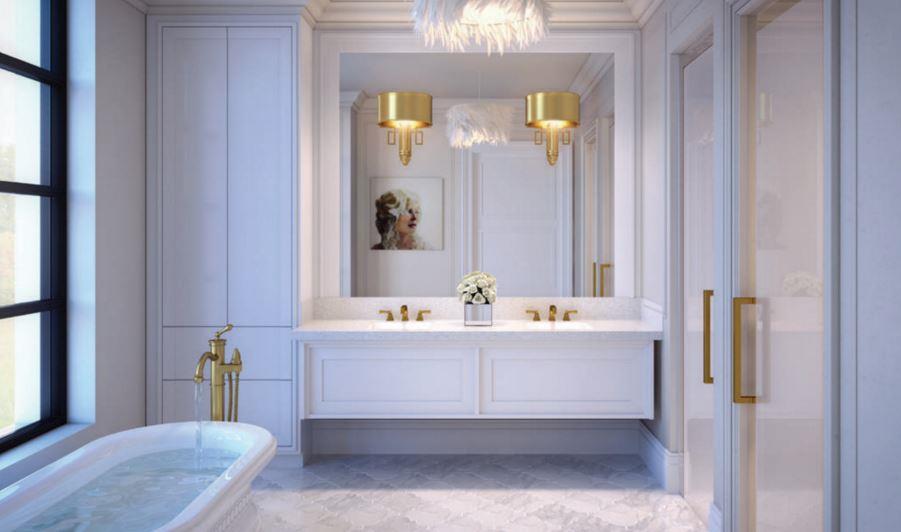200 Russell Hill Condos
Sold Out Sep 2018
Floor Plans & Pricing delivered to Your Inbox
200 Russell Hill Condos Price History

1 Bed + Den


2 Bed



3 Bed
All prices, availability, figures and materials are preliminary and are subject to change without notice. E&OE 2024
Floor Premiums apply, please speak to sales representative for further information.
200 Russell Hill Condos is a new condominium development by Hirsh Development Group that is now complete located at 200 Russell Hill, Toronto in the South Hill neighbourhood with a 52/100 walk score and a 88/100 transit score. 200 Russell Hill Condos will feature interior design by Lori Morris. Development is scheduled to be completed in 2021. The project is 5 storeys tall and has a total of 22 suites ranging from 1859 sq.ft to 4960 sq.ft.
Developers

Neighbourhoods
Development Status
View on MapKey Information
Luxury
4960 sq.ft
-Located south of Forest Hill
-Steps to Sir Winston Churchill Park
-Quick access to Loblaws Grocery Store on St. Clair
-Quick access to St. Clair Street Car line
-89/100 TransitScore
- Spa
- Gym
- Wine Lounge
- Library
- Theatre Room
- Kitchen and Dining Area
Optional featured decorative ceilings designed by Lori Morris
10' ceilings in all principal rooms with some lower bulkheads to accommodate mechanical and electrical distribution systems
Ceiling heights are measured from the concrete floor slab to the underside of the finished ceilings above
Thermally insulated energy efficient windows with increased air space for enhanced sound and thermal performance sealed glazed units with designated operable windows and aluminum window frames
Elegant standard 5" upgradeable to 6" crown moulding in the kitchen, living, dining, foyer and master bedroom
7' solid interior doors and top-quality Baldwin lever hardware with privacy sets on bedroom(s) and bathroom(s)
Interior walls are primed and painted with two coats of designer white quality latex paint
Bathroom(s), all MILLWORK and trim are painted with durable white semi-gloss paint
Paints have low levels of volatile organic compounds (VOCs)
Engineered oak and clear-finished walnut hardwood flooring throughout, with tile in bathrooms, foyer, laundry and storage/mechanical room
KITCHEN
Premium, custom made Neff kitchen designed by Lori Morris
Marble* or Caesarstone countertop with tile or matching slab backsplash
Prochef stainless steel or white fireclay undermount sink in the kitchen
Premium faucets in polished chrome or brass
Valance lighting under cabinets
7 fully integrated stainless steel or black appliances, including:
Miele Fridge
Miele Warming Drawer
Miele Cooktop
Miele Coffee System
Miele Oven
Miele Wine Fridge
Miele Microwave
MASTER ENSUITE
Custom built Neff vanity designed by Lori Morris with undermount sink
"Pure-white" Caesarstone quartz countertop and backsplash
Sherle Wagner faucets, shower heads and bathtub faucet
Built-in mirror
Rough-in for sconces and/or surface mounted fixtures above vanity as per plan
Choice of marble* or porcelain* tile flooring
Soaker tub and shower
Frameless clear glass shower door
Full-height marble* or porcelain* wall tiles in shower enclosure
Sherle Wagner polished chrome towel and paper holders
Heated floor with thermostatic control
Comfort height, low consumption toilets
Additional Information
22 Suites
| Suite Name | Suite Type | Size | View | Floor Range | Price |
|---|
All prices, availability, figures and materials are preliminary and are subject to change without notice. E&OE 2024
Floor Premiums apply, please speak to sales representative for further information.
- Launch Price/ft
- *****
- Current Price/ft
- $1,729 /ft
- Change from Launch
- *****


