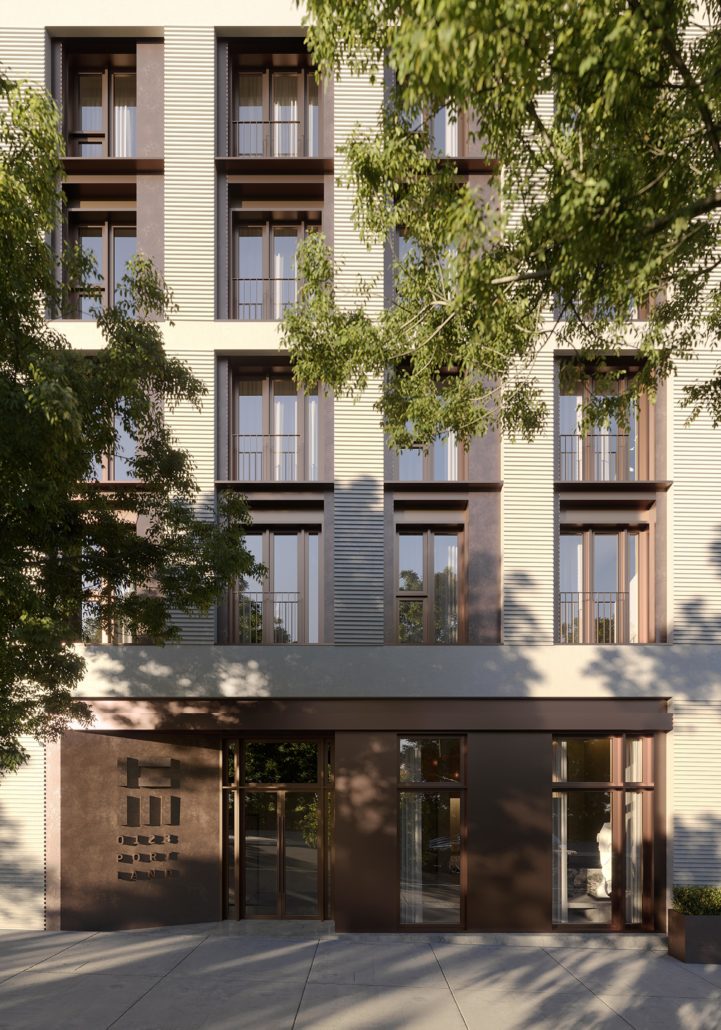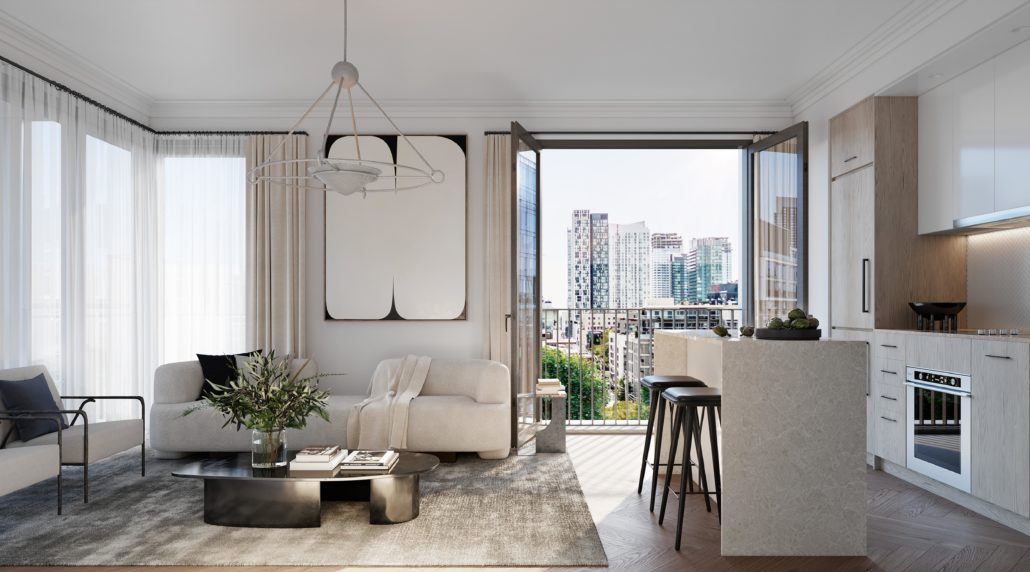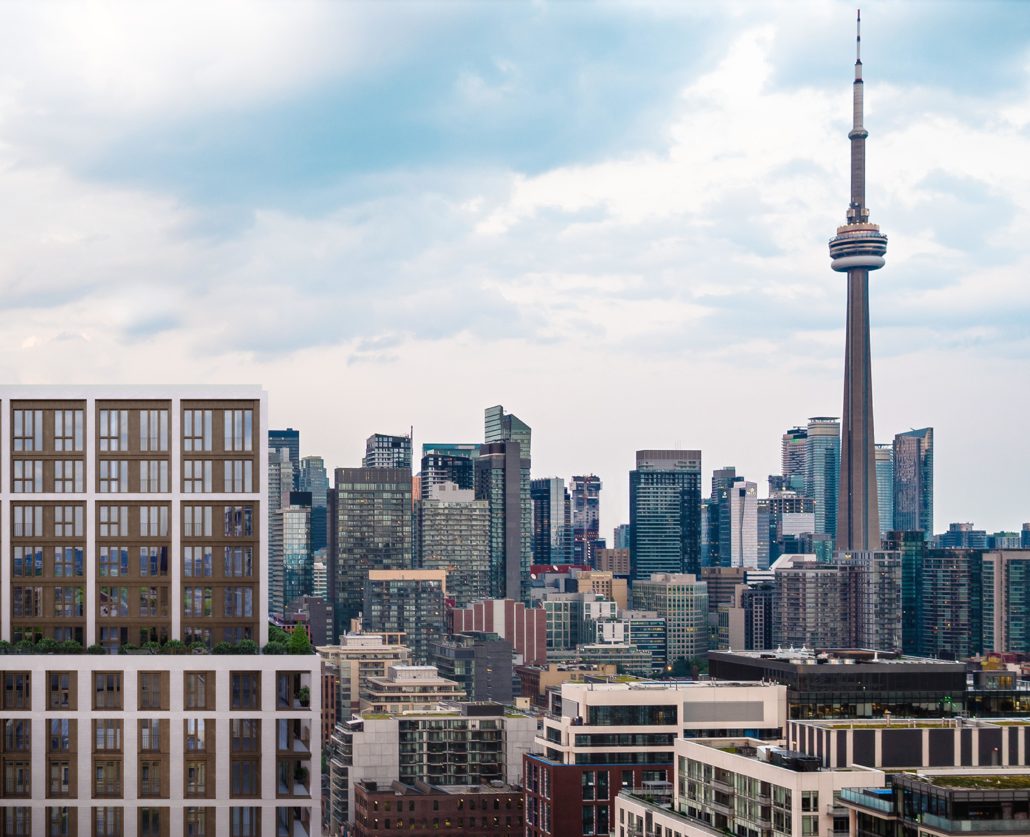123 Portland Condos
For Sale From: $699,900
Floor Plans & Pricing delivered to Your Inbox
123 Portland Condos Price History

Studio

1 Bed

1 Bed + Den


2 Bed



3 Bed

|
483 sq.ft.
1 Bed
1 Bath
483 sq.ft
|

|
Last Recorded Price
*****
Sold Out
|

|
495 sq.ft.
1 Bed
1 Bath
495 sq.ft
|

|
Last Recorded Price
*****
Sold Out
|

|
Suite 496
0 Bed
1 Bath
496 sq.ft
|

|
$1,411/ft $699,900
1411 |

|
545 sq.ft.
1 Bed
1 Bath
545 sq.ft
|

|
Last Recorded Price
*****
Sold Out
|

|
572 sq.ft.
1 Bed
1 Bath
572 sq.ft
|

|
Last Recorded Price
*****
Sold Out
|

|
577 sq.ft.
1 Bed
1 Bath
577 sq.ft
|

|
Last Recorded Price
*****
Sold Out
|

|
595 sq.ft.
1.5 Bed
1 Bath
595 sq.ft
|

|
Last Recorded Price
*****
Sold Out
|

|
610 sq.ft.
1 Bed
1 Bath
610 sq.ft
|

|
Last Recorded Price
*****
Sold Out
|

|
615 sq.ft.
1.5 Bed
1 Bath
615 sq.ft
|

|
Last Recorded Price
*****
Sold Out
|

|
620 sq.ft.
1.5 Bed
1 Bath
620 sq.ft
|

|
Last Recorded Price
*****
Sold Out
|

|
Suite 622
1.5 Bed
1 Bath
622 sq.ft
|

|
$1,436/ft $892,900
1436 |

|
639 sq.ft.
1.5 Bed
1 Bath
639 sq.ft
|

|
Last Recorded Price
*****
Sold Out
|

|
653 sq.ft.
1.5 Bed
1 Bath
653 sq.ft
|

|
Last Recorded Price
*****
Sold Out
|

|
718 sq.ft.
1.5 Bed
2 Bath
718 sq.ft
|

|
Last Recorded Price
*****
Sold Out
|

|
800 sq.ft.
2 Bed
2 Bath
800 sq.ft
|

|
Last Recorded Price
*****
Sold Out
|

|
Suite 801
2 Bed
2 Bath
801 sq.ft
|

|
$1,351/ft $1,081,900
1351 |

|
Suite 805
2 Bed
2 Bath
805 sq.ft
|

|
Last Recorded Price
*****
Sold Out
|

|
Suite 835
2.5 Bed
2 Bath
835 sq.ft
|

|
Last Recorded Price
*****
Sold Out
|

|
Suite 845
2 Bed
2 Bath
845 sq.ft
|

|
$1,375/ft $1,161,900
1375 |

|
850 sq.ft.
2 Bed
2 Bath
850 sq.ft
|

|
Last Recorded Price
*****
Sold Out
|

|
920 sq.ft.
2 Bed
2 Bath
920 sq.ft
|

|
Last Recorded Price
*****
Sold Out
|

|
925 sq.ft.
3 Bed
2 Bath
925 sq.ft
|

|
Last Recorded Price
*****
Sold Out
|

|
932 sq.ft.
3 Bed
2 Bath
932 sq.ft
|

|
Last Recorded Price
*****
Sold Out
|

|
972 sq.ft.
3 Bed
2 Bath
972 sq.ft
|

|
Last Recorded Price
*****
Sold Out
|

|
1007 sq.ft.
3 Bed
2 Bath
1007 sq.ft
|

|
Last Recorded Price
*****
Sold Out
|

|
1011 sq.ft.
3 Bed
2 Bath
1011 sq.ft
|

|
Last Recorded Price
*****
Sold Out
|

|
Suite 1023
3 Bed
2 Bath
1023 sq.ft
|

|
$1,375/ft $1,406,900
1375 |

|
1441 sq.ft.
3 Bed
3.5 Bath
1441 sq.ft
|

|
Last Recorded Price
*****
Sold Out
|

|
1485 sq.ft.
3 Bed
3.5 Bath
1485 sq.ft
|

|
Last Recorded Price
*****
Sold Out
|

|
1555 sq.ft.
3 Bed
3.5 Bath
1555 sq.ft
|

|
Last Recorded Price
*****
Sold Out
|

|
1605 sq.ft.
3 Bed
3.5 Bath
1605 sq.ft
|

|
Last Recorded Price
*****
Sold Out
|

|
1653 sq.ft.
3 Bed
3.5 Bath
1653 sq.ft
|

|
Last Recorded Price
*****
Sold Out
|

|
Suite 1745
3 Bed
3.5 Bath
1745 sq.ft
|

|
Last Recorded Price
*****
Sold Out
|

|
1789 sq.ft.
3 Bed
3.5 Bath
1789 sq.ft
|

|
Last Recorded Price
*****
Sold Out
|
All prices, availability, figures and materials are preliminary and are subject to change without notice. E&OE 2024
Floor Premiums apply, please speak to sales representative for further information.
123 Portland Condos is a new condominium development by Minto currently under construction located at 123 Portland Street, Toronto in the Chinatown-Alexandra Park neighbourhood with a 98/100 walk score and a 100/100 transit score. 123 Portland Condos is designed by Sweeny & Co. and will feature interior design by U31. Development is scheduled to be completed in 2023. The project is 14 storeys tall and has a total of 117 suites ranging from 483 sq.ft to 1789 sq.ft. Suites are priced from $699,900 to $1,406,900.
Developers

About Minto
Minto Communities: Building Excellence and Innovation Across North America
Minto Communities, a renowned name in the real estate industry, has been shaping skylines and fostering vibrant communities for over 68 years. With a rich history and an impressive track record of building over 100,000 homes across North America, Minto stands as a testament to quality, innovation, and sustainability. Here's a comprehensive look at Minto Communities, highlighting key aspects of the company, its developments, and what sets it apart in the industry.Minto Communities at a Glance
- Founding and Legacy: Founded in 1955, Minto began as a small Ottawa-based company and has grown into an industry leader dedicated to constructing homes and vibrant communities.
- Homes Built: A significant milestone of constructing 100,000 homes across North America, reflecting growth, transformation, and unwavering commitment to homeowners and communities.
- Corporate Divisions: Minto Group is divided into three divisions: Minto Apartments, Minto Communities Canada (building 60,000 homes over its history), and Minto Communities USA (building 25,000 homes over its history).
Minto's Commitment to Sustainability and Innovation
- Sustainable Development: At the forefront of sustainable development and climate-resilient building methods, Minto has been a pioneer in green building with projects like Radiance at Minto Gardens, one of Canada's first LEED-certified multi-unit high-rise residential condominiums.
- Innovation in Building: Minto has introduced numerous groundbreaking homes and concepts, including Canada's first net-zero inspiration home, energy-efficient homes, and a formalized Environmental, Social, and Governance (ESG) strategy.
Notable Projects and Achievements
- Union Village: A collaboration with Metropia, Union Village offers the charm and character of Unionville with incredible amenities and access to the Markham metropolis. This master-planned community features a mix of single-family, townhomes, and more, emphasizing sustainability, green spaces, and architectural diversity.
- The Saint: A biophilic, wellness-focused condominium project in downtown Toronto, featuring amenities like an infrared sauna, rain chromotherapy room, and a meditation room with a wall made of illuminated salt rock. The Saint stands as a testament to Minto's commitment to health, wellness, and exceptional living spaces.
- 123 Portland: An urban living experience in downtown Toronto’s Fashion District, combining Parisian living aesthetics with Toronto's vibrant energy. The project is notable for its elegant design, high-end finishes, and green design features.
- Awards and Recognition: Minto has been honored with numerous awards, including the Ontario Home Builders’ Association Awards for projects like Union Village and 123 Portland, as well as national recognition for The Saint and other developments.
Customer Reviews and Testimonials
Minto Communities is consistently praised for its quality construction, innovative design, and commitment to customer satisfaction and sustainability. The company's focus on building communities, not just homes, resonates deeply with residents, who appreciate the attention to detail and the lifestyle offered by Minto's developments.Neighbourhoods
Development Status
View on MapKey Information
1789 sq.ft
(5% + 5%)
$10,000.00 On Signing
Balance to 5% - 30 days
5% - Occupancy
- Coworking Space
- Fitness Centre
- Lobby
- Lounge
- Rooftop Terrace with BBQ, Fireplaces, and Dining Tables
- Kitchen Bar & Dining Room
To support physiological and psychological health, elements of biophilic design have been carefully integrated throughout the building. Natural and textured materials in the interior finishing, as well as lush and extensive planting on The Rooftop provide a connection to nature.
BUILDING ENVELOPE
The exterior envelope is expertly insulated with glazing that provides sufficient daylight while also maintaining energy efficiency.
COMMON AREA VENTILATION
All amenity areas are monitored with CO2 sensors to ensure consistently healthy levels of air quality. An ionized air system provides improved air quality to the corridors by dramatically reducing airborne pollutants such as VOCs, odours, and particulate matter.
TARGETING LEED CERTIFICATION
As the most respected green building rating system in the world, LEED provides an effective framework to create highly efficient and cost-saving green buildings.
LOW EMITTING PAINTS AND FINISHES
An exclusive selection of low volatile organic compound (VOC) paints, sealants, adhesives, flooring materials and insulation improves indoor air quality.
LED LIGHTING
LED lighting throughout the building is energy efficient, long lasting, mercury-free and low maintenance, making lighting your suite substantially cost-effective.
GREEN CLEANING
Indoor air quality is greatly improved with the use of scent-free and chemical-free cleaning systems in all common areas.
BICYCLES AND ELECTRIC VEHICLE CHARGING
Dedicated resident bicycle parking on the mezzanine with direct elevator access and a “bike trough” make access to a healthy lifestyle convenient and easy. For electric vehicles, infrastructure is provided to ensure the easy installation of a charging station.
UNDERCOUNTER WASTE SORTING SYSTEM
All three waste streams (organics, recycling and general waste) can be conveniently sorted and disposed of through a seamless undercounter waste sorting system. For extra convenience, waste chutes are located on each floor.
IN-SUITE HEATING, COOLING AND VENTILATION
While most buildings only allow seasonal heating or cooling control, the Variable Refrigerant Flow (VRF) system ensures constant comfort by allowing heating and cooling control in every suite, year round. The Energy Recovery Ventilation (ERV) system provides fresh, filtered outdoor air directly to all regularly occupied rooms in the unit, while also maintaining optimal levels of humidity.
INTERIORS
Every suite is outfitted with unparalleled quality and attention to detail. Integrated Miele appliances compliment stone countertops and tile backsplashes in the kitchen, while hardwood floors give way to French doors in the living space. Select primary bedroom will also feature French doors, allowing natural light to offer stunning views of the city landscape below.
Additional Information
117 Suites
| Suite Name | Suite Type | Size | View | Floor Range | Price |
|---|
All prices, availability, figures and materials are preliminary and are subject to change without notice. E&OE 2024
Floor Premiums apply, please speak to sales representative for further information.
- Launch Price/ft
- *****
- Current Price/ft
- $1,390 /ft
- Change from Launch
- *****
- Studio Price
- $1,411/ft
- 1 Bed + Den Price
- $1,436/ft
- 2 Bed Price
- $1,363/ft
- 3 Bed Price
- $1,375/ft
- Studio Change from Launch
- *****
- 1 Bed + Den Change from Launch
- *****
- 2 Bed Change from Launch
- *****
- 3 Bed Change from Launch
- *****



















