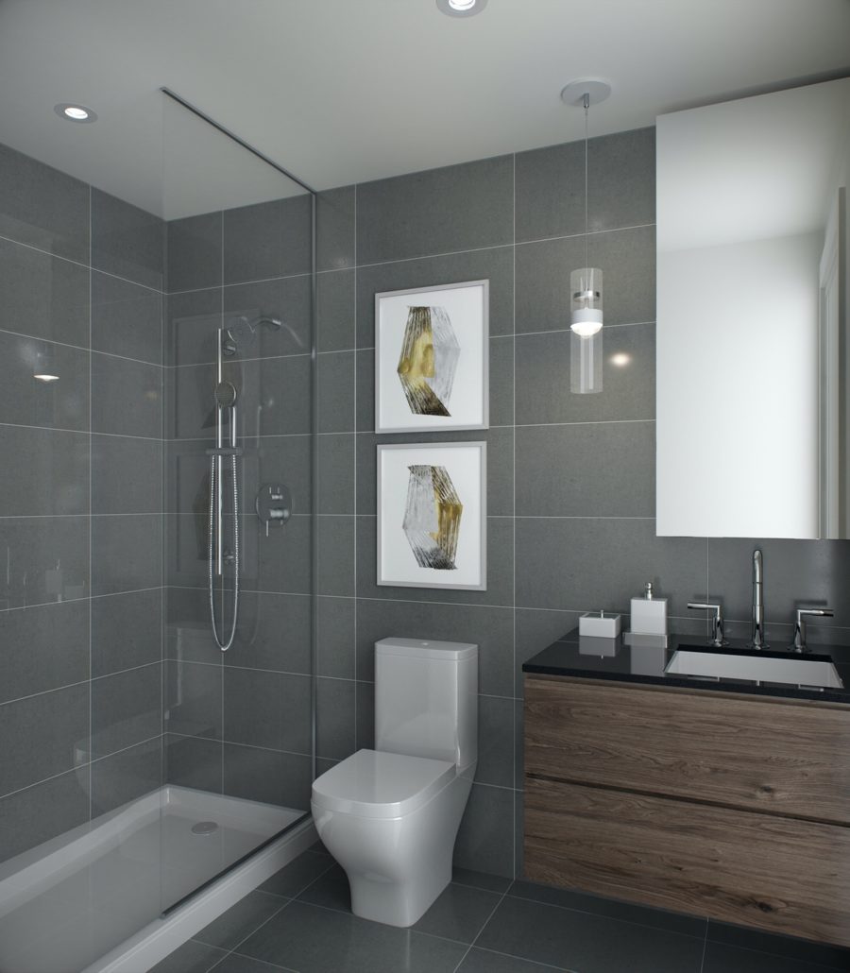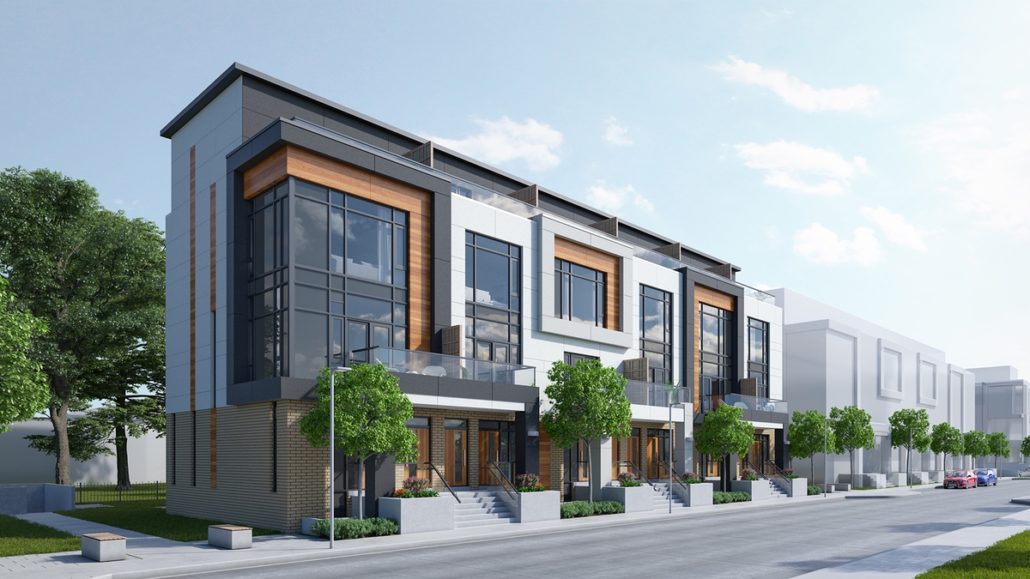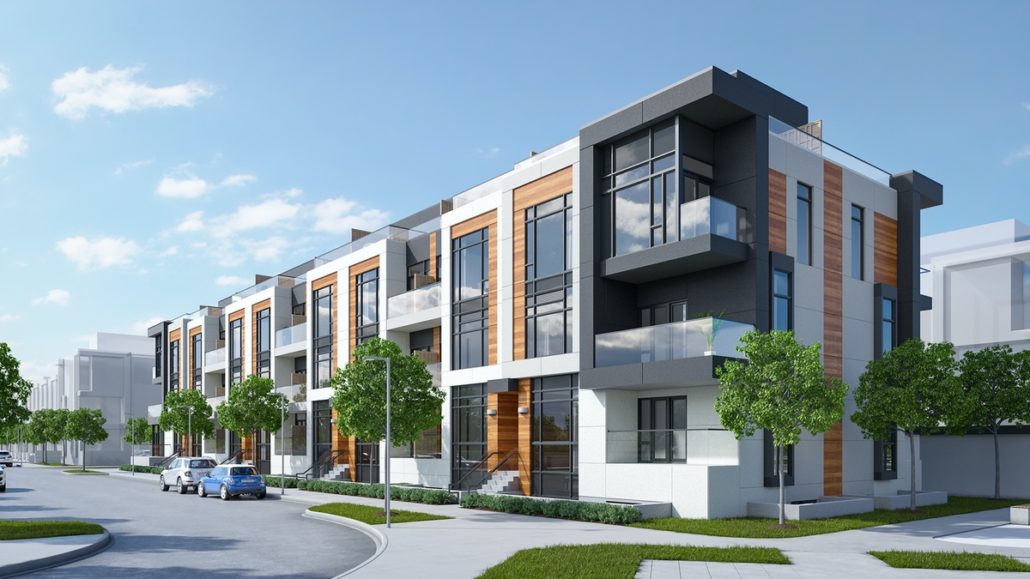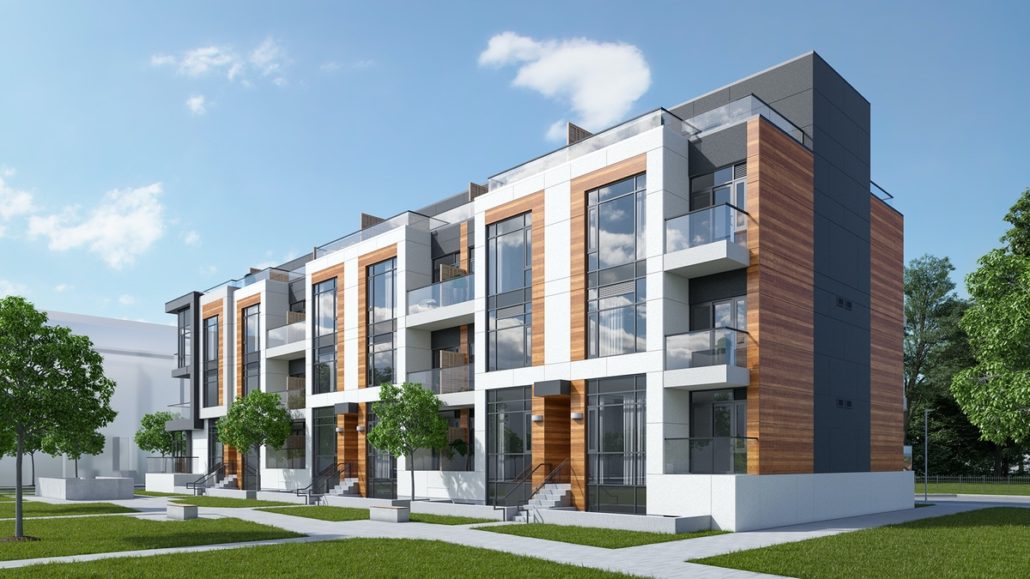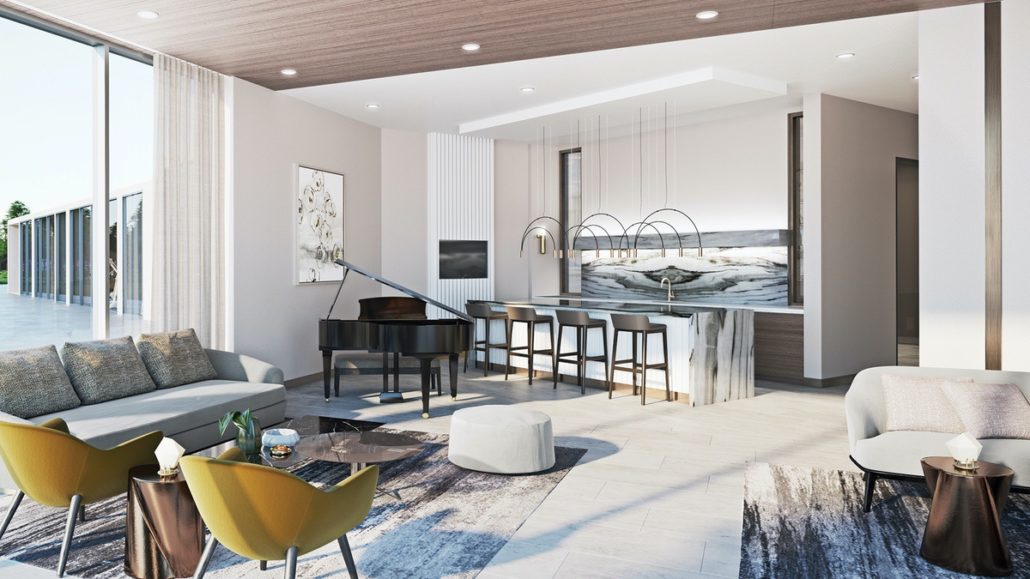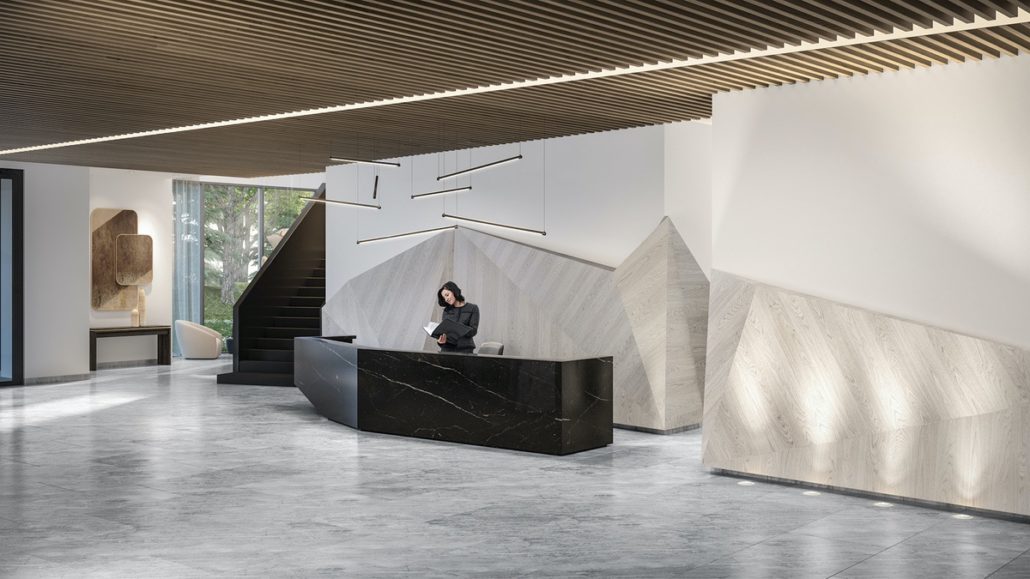Elgin East
Sold Out Dec 2021
Floor Plans & Pricing delivered to Your Inbox
Elgin East Price History

1 Bed

1 Bed + Den


2 Bed



3 Bed

|
Isabella
1 Bed
1 Bath
566 sq.ft
|

|
Last Recorded Price
*****
Sold Out
|

|
Marc
1 Bed
1 Bath
568 sq.ft
|

|
Last Recorded Price
*****
Sold Out
|

|
Marc
1 Bed
1 Bath
568 sq.ft
|

|
Last Recorded Price
*****
Sold Out
|

|
Isla
1 Bed
1 Bath
573 sq.ft
|

|
No Price Recorded
Sold Out
|

|
Leo
1 Bed
1 Bath
583 sq.ft
|

|
No Price Recorded
Sold Out
|

|
Zachery
1 Bed
1 Bath
602 sq.ft
|

|
Last Recorded Price
*****
Sold Out
|

|
Julian
1.5 Bed
1 Bath
634 sq.ft
|

|
Last Recorded Price
*****
Sold Out
|

|
Julian
1.5 Bed
1 Bath
634 sq.ft
|

|
Last Recorded Price
*****
Sold Out
|

|
James A
1.5 Bed
1 Bath
639 sq.ft
|

|
Last Recorded Price
*****
Sold Out
|

|
James A
1.5 Bed
1 Bath
639 sq.ft
|

|
Last Recorded Price
*****
Sold Out
|

|
Riley
1.5 Bed
2 Bath
646 sq.ft
|

|
No Price Recorded
Sold Out
|

|
Zoey Patio
1.5 Bed
2 Bath
646 sq.ft
|

|
No Price Recorded
Sold Out
|

|
Zoey
1.5 Bed
2 Bath
650 sq.ft
|

|
No Price Recorded
Sold Out
|

|
Jacob
1.5 Bed
2 Bath
650 sq.ft
|

|
No Price Recorded
Sold Out
|

|
James B
1.5 Bed
1 Bath
651 sq.ft
|

|
Last Recorded Price
*****
Sold Out
|

|
James B
1.5 Bed
1 Bath
651 sq.ft
|

|
Last Recorded Price
*****
Sold Out
|

|
Rose
1 Bed
1 Bath
652 sq.ft
|

|
Last Recorded Price
*****
Sold Out
|

|
Rose
1 Bed
1 Bath
652 sq.ft
|

|
Last Recorded Price
*****
Sold Out
|

|
Luke
1.5 Bed
2 Bath
683 sq.ft
|

|
No Price Recorded
Sold Out
|

|
Jade Patio
1.5 Bed
2 Bath
774 sq.ft
|

|
No Price Recorded
Sold Out
|

|
Siena
2 Bed
2 Bath
795 sq.ft
|

|
No Price Recorded
Sold Out
|

|
Ava
2 Bed
2 Bath
813 sq.ft
|

|
Last Recorded Price
*****
Sold Out
|

|
Brooklyn A
2 Bed
2 Bath
821 sq.ft
|

|
Last Recorded Price
*****
Sold Out
|

|
Gabriella
2 Bed
2 Bath
830 sq.ft
|

|
Last Recorded Price
*****
Sold Out
|

|
Gabriella
2 Bed
2 Bath
830 sq.ft
|

|
Last Recorded Price
*****
Sold Out
|

|
Brooklyn B
2 Bed
2 Bath
831 sq.ft
|

|
Last Recorded Price
*****
Sold Out
|

|
Brooklyn C
2 Bed
2 Bath
834 sq.ft
|

|
Last Recorded Price
*****
Sold Out
|

|
Jack
2 Bed
2 Bath
858 sq.ft
|

|
Last Recorded Price
*****
Sold Out
|

|
Brooklyn D
2 Bed
2 Bath
858 sq.ft
|

|
Last Recorded Price
*****
Sold Out
|

|
Arabella
2 Bed
2 Bath
864 sq.ft
|

|
No Price Recorded
Sold Out
|

|
Valentina
2 Bed
2 Bath
892 sq.ft
|

|
Last Recorded Price
*****
Sold Out
|

|
Lee
2 Bed
2 Bath
904 sq.ft
|

|
Last Recorded Price
*****
Sold Out
|

|
Thomas B Patio
2 Bed
2 Bath
908 sq.ft
|

|
No Price Recorded
Sold Out
|

|
Thomas B
2 Bed
2 Bath
908 sq.ft
|

|
No Price Recorded
Sold Out
|

|
Thomas A
2 Bed
2 Bath
908 sq.ft
|

|
No Price Recorded
Sold Out
|

|
Oliver Patio
2.5 Bed
2 Bath
928 sq.ft
|

|
No Price Recorded
Sold Out
|

|
Harlow
2.5 Bed
2 Bath
928 sq.ft
|

|
No Price Recorded
Sold Out
|

|
Chloe
2 Bed
2 Bath
933 sq.ft
|

|
Last Recorded Price
*****
Sold Out
|

|
Cooper
2 Bed
2 Bath
938 sq.ft
|

|
Last Recorded Price
*****
Sold Out
|

|
Morgan
2 Bed
2 Bath
950 sq.ft
|

|
Last Recorded Price
*****
Sold Out
|

|
Morgan - Terrace Town Collection
2 Bed
2 Bath
950 sq.ft
|

|
Last Recorded Price
*****
Sold Out
|

|
Dylan
2 Bed
2.5 Bath
959 sq.ft
|

|
Last Recorded Price
*****
Sold Out
|

|
Madison C
2.5 Bed
2 Bath
965 sq.ft
|

|
Last Recorded Price
*****
Sold Out
|

|
Madison C
2.5 Bed
2 Bath
965 sq.ft
|

|
Last Recorded Price
*****
Sold Out
|

|
Charles
2 Bed
2 Bath
970 sq.ft
|

|
Last Recorded Price
*****
Sold Out
|

|
Charles
2 Bed
2 Bath
970 sq.ft
|

|
Last Recorded Price
*****
Sold Out
|

|
Madison B
2.5 Bed
2 Bath
972 sq.ft
|

|
Last Recorded Price
*****
Sold Out
|

|
Madison B - Terrace Town Collection
2.5 Bed
2 Bath
972 sq.ft
|

|
Last Recorded Price
*****
Sold Out
|

|
Ella
2 Bed
2 Bath
972 sq.ft
|

|
Last Recorded Price
*****
Sold Out
|

|
Parker
2 Bed
2 Bath
977 sq.ft
|

|
Last Recorded Price
*****
Sold Out
|

|
Parker
2 Bed
2 Bath
977 sq.ft
|

|
Last Recorded Price
*****
Sold Out
|

|
Madison A
2.5 Bed
2 Bath
977 sq.ft
|

|
Last Recorded Price
*****
Sold Out
|

|
Madison A
2.5 Bed
2 Bath
977 sq.ft
|

|
Last Recorded Price
*****
Sold Out
|

|
Camille
3 Bed
2 Bath
982 sq.ft
|

|
Last Recorded Price
*****
Sold Out
|

|
Dylan End
2 Bed
2.5 Bath
989 sq.ft
|

|
Last Recorded Price
*****
Sold Out
|

|
Wesley
2.5 Bed
2 Bath
1029 sq.ft
|

|
Last Recorded Price
*****
Sold Out
|

|
Wesley
2.5 Bed
2 Bath
1029 sq.ft
|

|
Last Recorded Price
*****
Sold Out
|

|
Lila
2 Bed
2 Bath
1047 sq.ft
|

|
Last Recorded Price
*****
Sold Out
|

|
Aria-A
2 Bed
2 Bath
1064 sq.ft
|

|
Last Recorded Price
*****
Sold Out
|

|
Aria-B
2 Bed
2 Bath
1072 sq.ft
|

|
Last Recorded Price
*****
Sold Out
|

|
Aria C
2 Bed
2 Bath
1096 sq.ft
|

|
Last Recorded Price
*****
Sold Out
|

|
Abigail
2.5 Bed
2 Bath
1102 sq.ft
|

|
Last Recorded Price
*****
Sold Out
|

|
Ryder
2.5 Bed
2 Bath
1123 sq.ft
|

|
Last Recorded Price
*****
Sold Out
|

|
Aria-D
2 Bed
2 Bath
1155 sq.ft
|

|
Last Recorded Price
*****
Sold Out
|

|
Aubrey
2 Bed
2.5 Bath
1176 sq.ft
|

|
Last Recorded Price
*****
Sold Out
|

|
Aria E
2 Bed
2 Bath
1176 sq.ft
|

|
Last Recorded Price
*****
Sold Out
|

|
Maya
2 Bed
2.5 Bath
1218 sq.ft
|

|
Last Recorded Price
*****
Sold Out
|

|
Mason
3 Bed
2 Bath
1233 sq.ft
|

|
Last Recorded Price
*****
Sold Out
|

|
Mason - Terrace Town Collection
3 Bed
2 Bath
1234 sq.ft
|

|
Last Recorded Price
*****
Sold Out
|

|
Grayson
2 Bed
2.5 Bath
1268 sq.ft
|

|
Last Recorded Price
*****
Sold Out
|

|
Grayson End
2 Bed
2.5 Bath
1289 sq.ft
|

|
Last Recorded Price
*****
Sold Out
|

|
Noah
3 Bed
2.5 Bath
1296 sq.ft
|

|
Last Recorded Price
*****
Sold Out
|

|
Jeremiah
3 Bed
2.5 Bath
1356 sq.ft
|

|
Last Recorded Price
*****
Sold Out
|

|
Alexander A
3 Bed
2 Bath
1449 sq.ft
|

|
Last Recorded Price
*****
Sold Out
|

|
Alexander B
3 Bed
2 Bath
1449 sq.ft
|

|
Last Recorded Price
*****
Sold Out
|

|
Carter
3 Bed
2.5 Bath
1664 sq.ft
|

|
Last Recorded Price
*****
Sold Out
|

|
Sophia
3 Bed
2.5 Bath
1672 sq.ft
|

|
Last Recorded Price
*****
Sold Out
|

|
Marcia-Julia
3 Bed
2.5 Bath
1732 sq.ft
|

|
Last Recorded Price
*****
Sold Out
|

|
Jane
3 Bed
2.5 Bath
1798 sq.ft
|

|
Last Recorded Price
*****
Sold Out
|
All prices, availability, figures and materials are preliminary and are subject to change without notice. E&OE 2024
Floor Premiums apply, please speak to sales representative for further information.
Elgin East is a new condominium development by Sequoia Grove Homes currently under construction located at 1000 Elgin Mills Road East, Richmond Hill in the Rural Richmond Hill neighbourhood with a 25/100 walk score and a 39/100 transit score. Elgin East is designed by Quadrangle Architects Ltd. and will feature interior design by U31. The project is 8 storeys tall and has a total of 287 suites ranging from 566 sq.ft to 1798 sq.ft.
Developers

Neighbourhoods
Development Status
View on MapKey Information
Townhouse (Ground Floor of Condo)
1798 sq.ft
(15% + 5%)
$5,000.00 On Signing
Balance to 5% - 30 days
5% - 180 days
5% - 360 days
5% - Occupancy
- Party Room
- Yoga Studio
- Music Room
- Fitness Centre
- Dog Wash Area
- Billiards Table
- Theatre Room
- Business Centre
MASTER ENSUITE
- Designer selected plumbing fixtures & cabinetry
- Undermount sink with quartz countertop, as per builder’s samples
- Frameless glass shower doors, as per plan
- Custom designed vanity with mirror
- Contemporary water saving toilet
- Entry privacy lock
IMPRESSIVE SECOND BATHROOM / POWDER ROOM
- Soaker tub with glass shower enclosure, as per plan
- Designer selected plumbing fixtures & cabinetry
- Contemporary water saving toilet
- Entry privacy lock
- Pressure valve for tub and shower
- Undermount sink with Quartz Countertop
INTERIOR SUITE FINISHES
- Approx. 9 ft ceilings
- 7 ft interior doors with contemporary baseboards throughout
- Smooth ceilings throughout
- Solid core entry door w/ hardware and security viewer
- Individually controlled HVAC heating and cooling system
- Luxury Vinyl Plank Flooring throughout (excluding bathroom & Laundry)
- In-suite smoke detector
- Interior walls painted off white
- Standard 12 X 24 tile
CONVENIENT IN-SUITE LAUNDRY
- Stacked front loading washer & dryer Ceramic flooring
GOURMET-INSPIRED KITCHEN
- Modern, seamless kitchens with finished interior cabinetry
- Built-in, integrated appliances, connected and ready for use
- Open concept kitchens with islands, as per plan
- Quartz countertops, as per builder’s standard samples
- Designer selected backsplash
- Stainless steel under mount sink with single lever faucet and pull-down sprayer
- Ceiling mounted light fixture
- Under-cabinet LED lighting
ELECTRICAL FEATURES
- Rough-in ceiling light outlets in bedrooms
- Ceiling mounted light fixture in kitchen
- Lighting fixtures in bathrooms
- Lighting fixture in hallway
- 100 amp Service panel with circuit breaker
- Suites pre-wired for cable tv and telephone
- In-suite programmable heating controls
SECURITY FEATURES
- Secured access entry with camera monitoring at select building entry points and garage access for visitor parking
BOUTIQUE TOWNHOMES
SUITE FINISHES
- 10 ft ceilings on main floor (Kitchen, Living Room, Dining Room) Approx. 9 ft ceilings in all other areas
- 8 ft interior doors where ceilings are 10 ft, 7 ft interior doors where ceilings are 9 ft. with contemporary baseboards throughout
- Smooth ceilings throughout
- Architectural entry door w/ hardware and security viewer
- Individual HVAC system including A/C
- Luxury Vinyl Plank Flooring throughout (excluding bathroom & Laundry)
- In-suite smoke detector
- Interior walls painted with off white
- Rooftop Terrace as per plan
- Standard 12 X 24 tile, as per builder’s standard sample
- Outdoor gas line for BBQ hookup available as per plan
MASTER ENSUITE
- Designer selected plumbing fixtures & cabinetry
- Undermount sink with quartz countertop, as per builder’s standard sample
- Exterior vented exhaust fan
- Frameless glass shower doors, as per plan
- Custom designed vanity with mirror
- Contemporary water saving toilet
- Entry privacy lock
IMPRESSIVE SECOND BATHROOM / POWDER ROOM
- Soaker tub with glass shower enclosure, as per plan
- Designer selected plumbing fixtures & cabinetry
- Contemporary water saving toilet
- Entry privacy lock
- Pressure valve for tub and shower
- Undermount sink with Quartz Countertop
GOURMET-INSPIRED KITCHEN
- Modern, seamless kitchens with finished interior cabinetry
- Built-in, integrated appliances, connected and ready for use
- Open concept kitchens with islands, as per plan
- Quartz countertops, as per builder’s standard sample
- Designer selected backsplash, as per builder’s standard sample
- Stainless steel under mount sink with single lever faucet and pull-down sprayer
- Ceiling mounted light fixture
- Under-cabinet LED lighting
CONVENIENT IN-SUITE LAUNDRY
- Stacked front loading washer & dryer
- Ceramic flooring, as per builder’s standard sample
ELECTRICAL FEATURES
- Ceiling mounted light fixture in dining room & bedrooms
- Ceiling mounted light fixture in kitchen
- Lighting fixtures in bathrooms
- Lighting fixture in hallway
- 100 amp Service panel with circuit breaker
- Suites pre wired for cable tv and telephone
- In-suite programmable thermostat
- In-suite smoke detector
PENTHOUSE
NTERIOR SUITE FINISHES
- Approx. 9 ft ceilings on level 9
- Approx 10 ft ceiling on level 10
- 7 ft interior doors with contemporary baseboards throughout
- Smooth ceilings throughout
- Solid core entry door w/ hardware and security viewer
- Individually controlled HVAC heating and cooling system
- Luxury Vinyl Plank Flooring throughout (excluding bathroom & laundry)
- In suite smoke detector
- Interior walls painted off white
- Standard 12 X 24 tile
- Natural finished oak stairs, railings and/or handrails
GOURMET-INSPIRED KITCHEN
- Modern, seamless kitchens with finished interior cabinetry
- Built-in, integrated appliances, connected and ready for use
- Open concept kitchens with islands, as per plan
- Quartz countertops, as per builder’s standard samples
- Designer selected backsplash
- Stainless steel under mount sink with single lever faucet and pull-down sprayer
- Ceiling mounted light fixture
- Under-cabinet LED lighting
MASTER ENSUITE
- Designer selected plumbing fixtures & cabinetry
- Undermount sink with quartz countertop, as per builder’s samples
- Exterior vented exhaust fan
- Frameless glass shower doors, as per plan
- Custom designed vanity with mirror
- Contemporary water saving toilet
- Entry privacy lock
IMPRESSIVE SECOND BATHROOM / POWDER ROOM
- Soaker tub with glass shower enclosure, as per plan
- Designer selected plumbing fixtures & cabinetry
- Contemporary water saving toilet
- Entry privacy lock
- Pressure valve for tub and shower
- Undermount sink with quartz countertop
- Exterior vented exhaust fan
CONVENIENT IN-SUITE LAUNDRY
- Stacked front loading washer & dryer
- Ceramic flooring
ELECTRICAL FEATURES
- Rough in ceiling light outlets in bedrooms
- Ceiling mounted light fixture in kitchen
- Lighting fixtures in bathrooms
- Lighting fixture in hallway
- 100 amp service panel with circuit breaker
- Suites pre-wired for cable tv and telephone
- In suite programmable heating controls
SECURITY FEATURES
- Secured access entry with camera monitoring at select building entry points and garage access for visitor parking
Additional Information
287 Suites
| Suite Name | Suite Type | Size | View | Floor Range | Price |
|---|
All prices, availability, figures and materials are preliminary and are subject to change without notice. E&OE 2024
Floor Premiums apply, please speak to sales representative for further information.
- Launch Price/ft
- *****
- Last Recorded Price/ft
- $909 /ft
- Change from Launch
- *****
- 1 Bed Price
- $699/ft
- 1 Bed + Den Price
- $716/ft
- 2 Bed Price
- $909/ft
- 3 Bed Price
- $636/ft
- 1 Bed Change from Launch
- *****
- 1 Bed + Den Change from Launch
- *****
- 2 Bed Change from Launch
- *****
- 3 Bed Change from Launch
- *****




