The King’s Mill Condos
Sold Out Sep 2019
Floor Plans & Pricing delivered to Your Inbox
The King’s Mill Condos Price History

Studio

1 Bed

1 Bed + Den


2 Bed



3 Bed

|
Essential
0 Bed
1 Bath
403 sq.ft
|

|
Last Recorded Price
*****
Sold Out
|

|
Easy
1 Bed
1 Bath
462 sq.ft
|

|
Last Recorded Price
*****
Sold Out
|

|
Calm
1 Bed
1 Bath
508 sq.ft
|

|
Last Recorded Price
*****
Sold Out
|

|
Pure
1 Bed
1 Bath
515 sq.ft
|

|
Last Recorded Price
*****
Sold Out
|

|
Imagine
1.5 Bed
2 Bath
586 sq.ft
|

|
Last Recorded Price
*****
Sold Out
|

|
Delight
1.5 Bed
1 Bath
586 sq.ft
|

|
Last Recorded Price
*****
Sold Out
|

|
Spring
1.5 Bed
1 Bath
593 sq.ft
|

|
Last Recorded Price
*****
Sold Out
|

|
Sunny
1.5 Bed
1 Bath
594 sq.ft
|

|
Last Recorded Price
*****
Sold Out
|

|
Midnight
2 Bed
2 Bath
670 sq.ft
|

|
Last Recorded Price
*****
Sold Out
|

|
Glow
2 Bed
2 Bath
741 sq.ft
|

|
Last Recorded Price
*****
Sold Out
|

|
Energy
2 Bed
2 Bath
747 sq.ft
|

|
Last Recorded Price
*****
Sold Out
|

|
Aura
2 Bed
2 Bath
762 sq.ft
|

|
Last Recorded Price
*****
Sold Out
|

|
Renew
2 Bed
2 Bath
799 sq.ft
|

|
Last Recorded Price
*****
Sold Out
|

|
Brilliant
2 Bed
2 Bath
820 sq.ft
|

|
Last Recorded Price
*****
Sold Out
|

|
Soul
2.5 Bed
2 Bath
848 sq.ft
|

|
Last Recorded Price
*****
Sold Out
|

|
Tranquil
3 Bed
2 Bath
862 sq.ft
|

|
Last Recorded Price
*****
Sold Out
|

|
Balance
2.5 Bed
2 Bath
893 sq.ft
|

|
Last Recorded Price
*****
Sold Out
|

|
Vision
2.5 Bed
2 Bath
921 sq.ft
|

|
Last Recorded Price
*****
Sold Out
|

|
Shine
3 Bed
2 Bath
971 sq.ft
|

|
Last Recorded Price
*****
Sold Out
|

|
Smile
3.5 Bed
2 Bath
975 sq.ft
|

|
No Price Recorded
Sold Out
|

|
Story
3.5 Bed
2 Bath
1002 sq.ft
|

|
No Price Recorded
Sold Out
|

|
Amaze
3.5 Bed
2 Bath
1056 sq.ft
|

|
No Price Recorded
Sold Out
|
All prices, availability, figures and materials are preliminary and are subject to change without notice. E&OE 2024
Floor Premiums apply, please speak to sales representative for further information.
The King’s Mill Condos is a new condominium development by VANDYK Group of Companies currently under construction located at 150 Berry Road, Toronto in the Sunnylea neighbourhood with a 42/100 walk score and a 68/100 transit score. The King’s Mill Condos is designed by Kohn Architects. Development is scheduled to be completed in 2023. ranging from 403 sq.ft to 1056 sq.ft.
Developers

Neighbourhoods
Development Status
View on MapKey Information
1056 sq.ft
(15% + 5%)
$5,000.00 On Signing
Balance to 5% - 30 days
5% - 180 days
5% - 540 days
5% - Occupancy
- Outdoor BBQ & Dining Area
- Party Room & Private Dining Room
- Fireplace Lounge
- Fitness Room
- Outdoor Fire Pits
- Direct Access to Discover Walk Trails and Humber River
- 1Acre Professionally Landscaped Park
- Pet Grooming Room
- Over 8,000 sq.ft. of Amenity Space
- Bike Washing Area
- 9th Floor Rooftop Terrace
- Guest Suite
- Yoga Studio
- Mill Social Media & Games Room
Additional Information
| Suite Name | Suite Type | Size | View | Floor Range | Price |
|---|
All prices, availability, figures and materials are preliminary and are subject to change without notice. E&OE 2024
Floor Premiums apply, please speak to sales representative for further information.
- Launch Price/ft
- *****
- Last Recorded Price/ft
- $757 /ft
- Change from Launch
- *****
- Studio Price
- $893/ft
- 1 Bed Price
- $790/ft
- 1 Bed + Den Price
- $759/ft
- 2 Bed Price
- $731/ft
- 3 Bed Price
- $756/ft
- Studio Change from Launch
- *****
- 1 Bed Change from Launch
- *****
- 1 Bed + Den Change from Launch
- *****
- 2 Bed Change from Launch
- *****
- 3 Bed Change from Launch
- *****


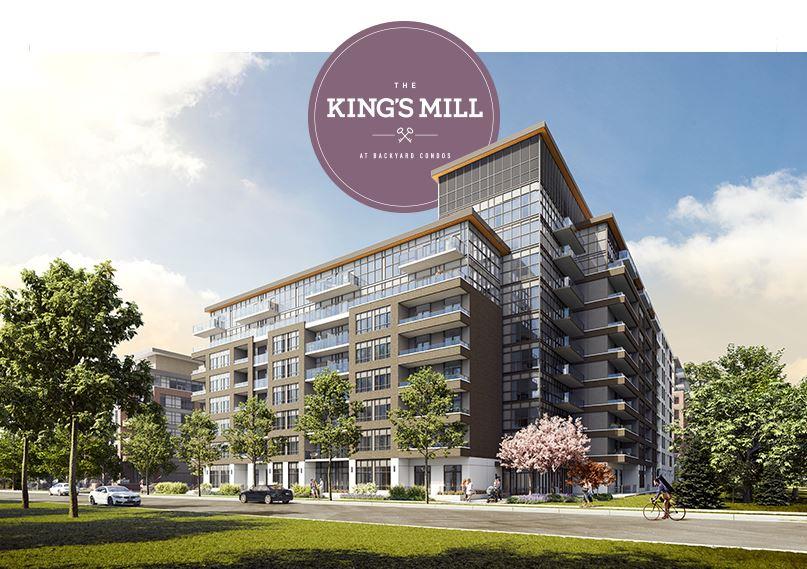

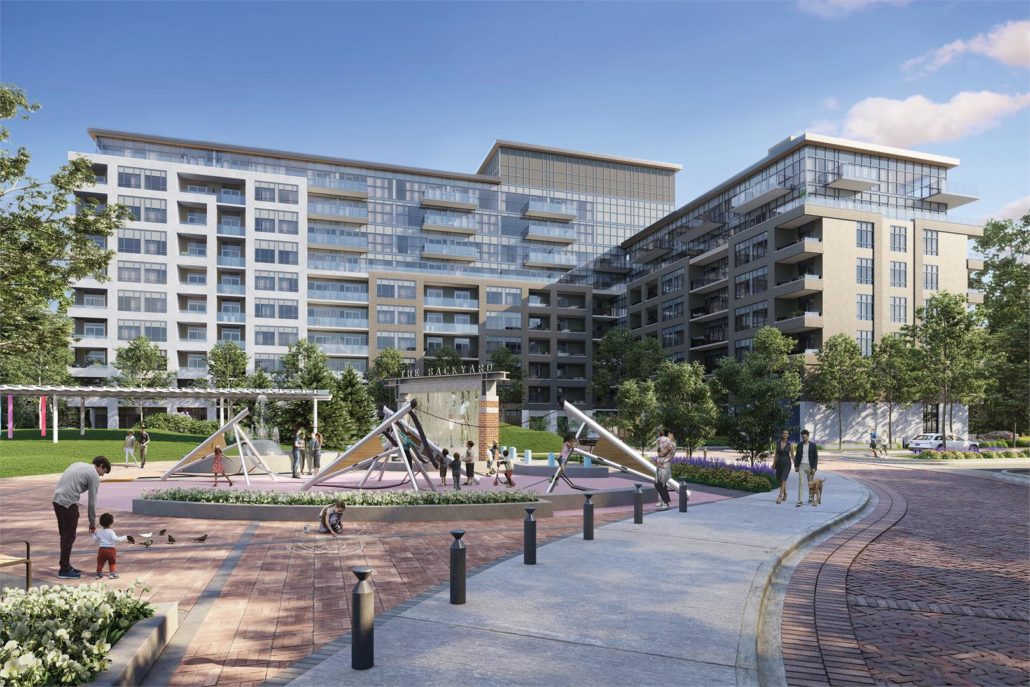

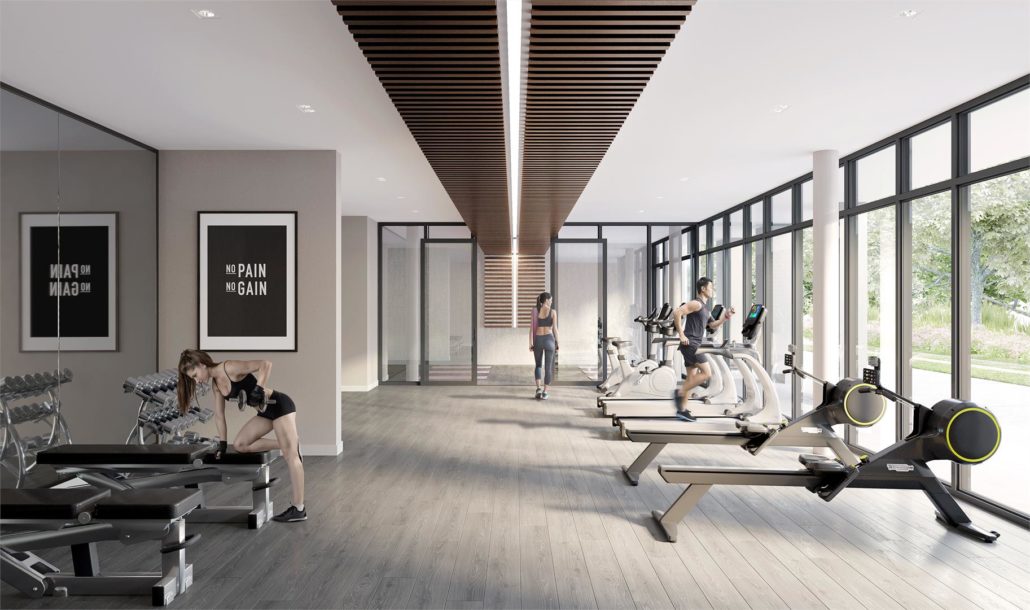
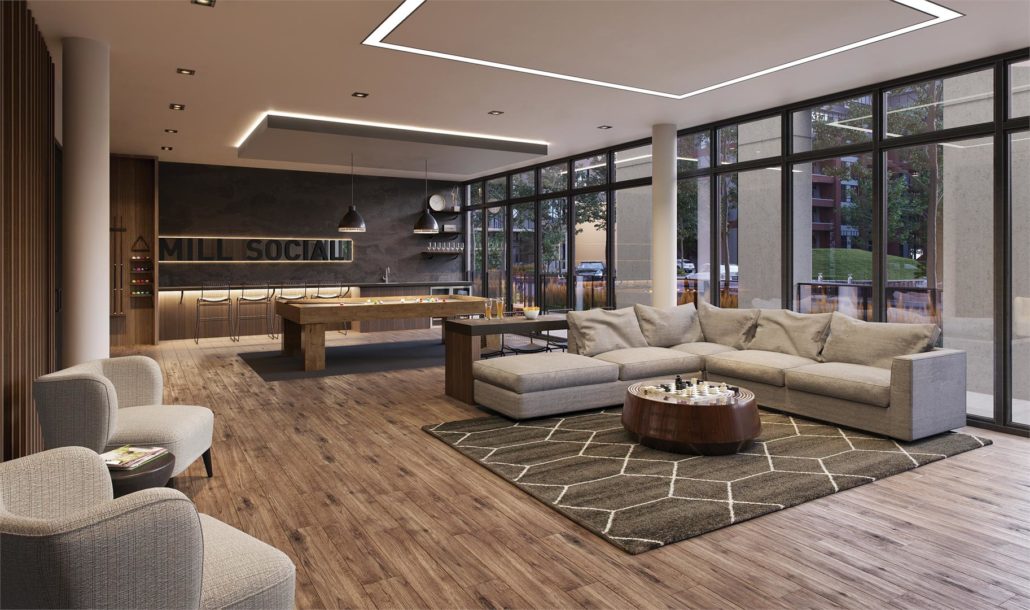

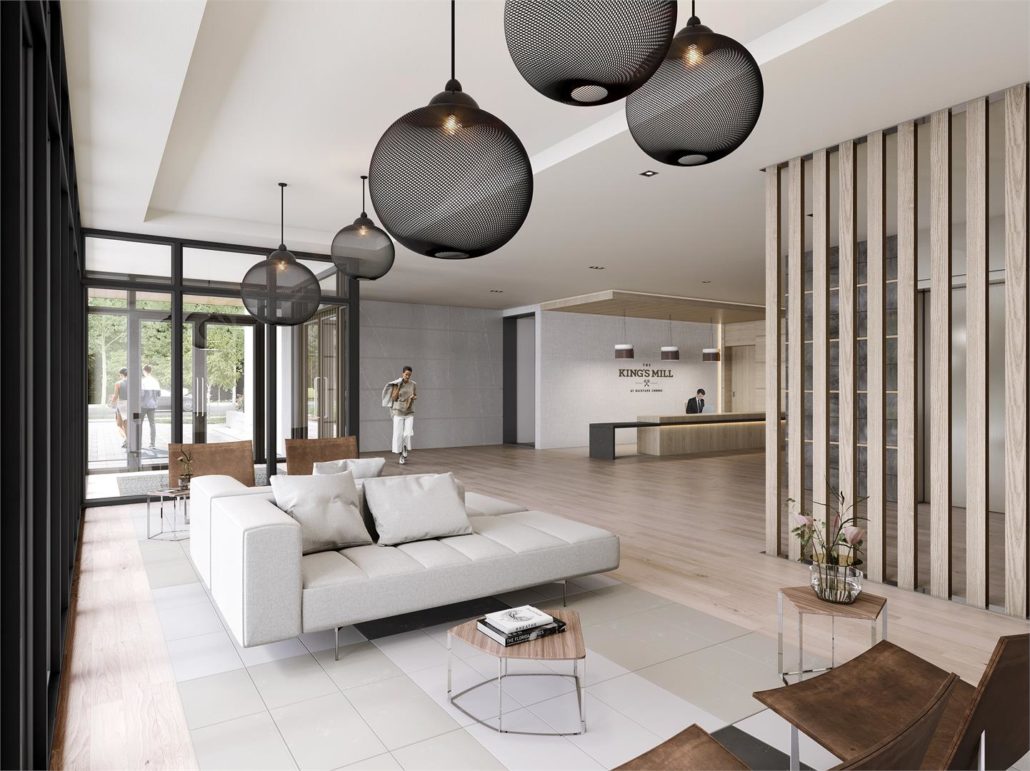


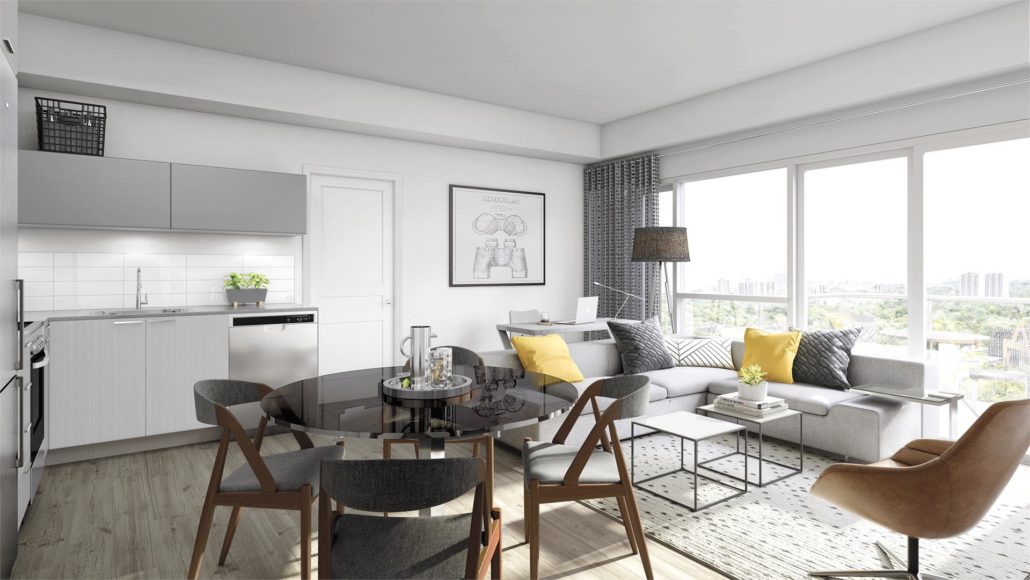



 (3 votes, average: 4.00 out of 5)
(3 votes, average: 4.00 out of 5)