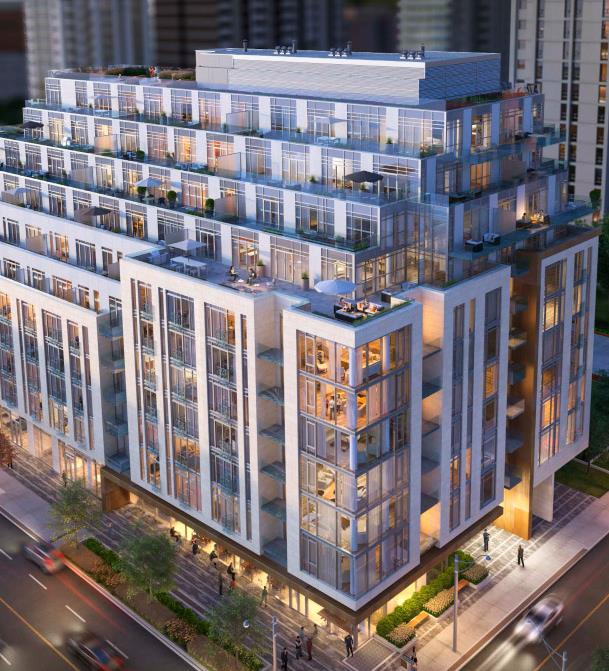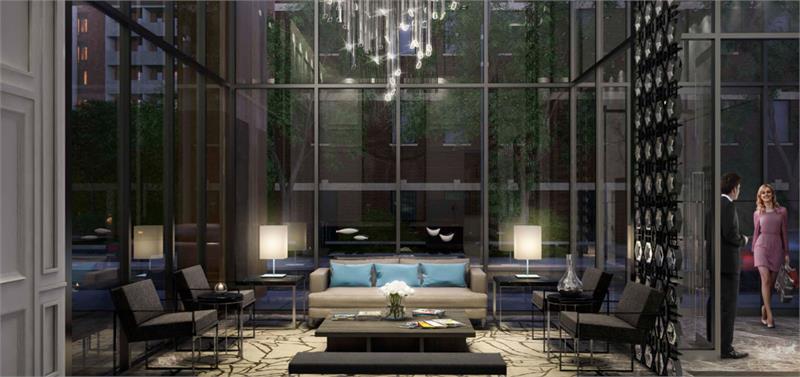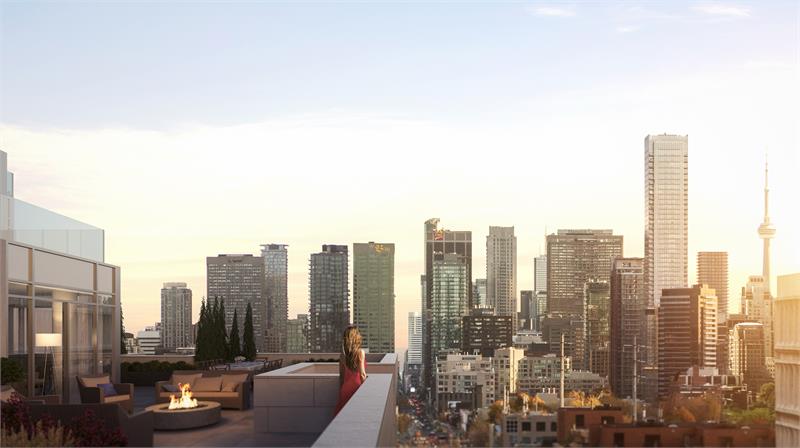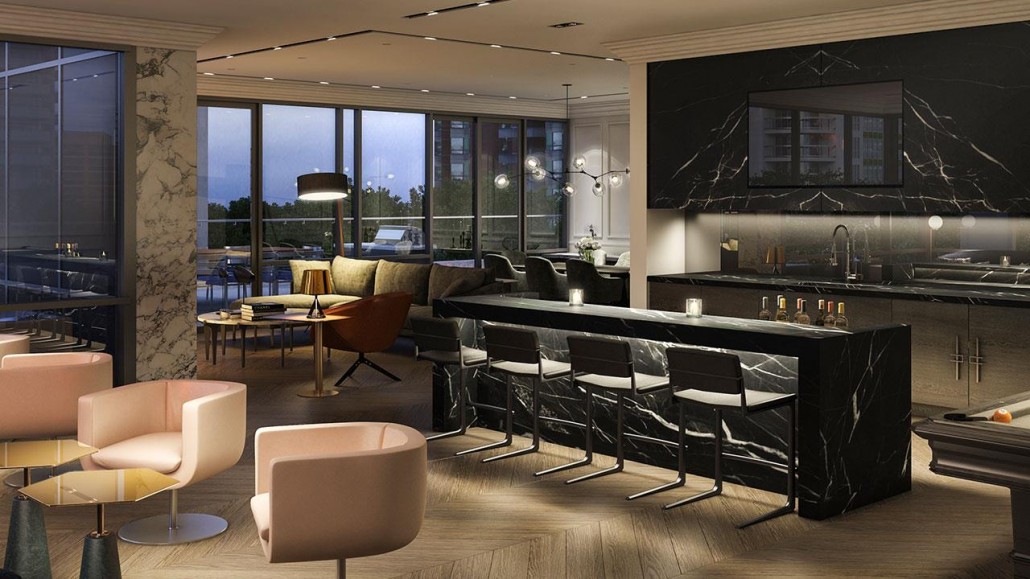The Jack Condos
Sold Out Mar 2021
Floor Plans & Pricing delivered to Your Inbox
The Jack Condos Price History

1 Bed

1 Bed + Den


2 Bed
All prices, availability, figures and materials are preliminary and are subject to change without notice. E&OE 2024
Floor Premiums apply, please speak to sales representative for further information.
The Jack Condos is a new condominium development by Aspen Ridge Homes that is now complete located at 1331 Yonge Street, Toronto in the Summerhill neighbourhood with a 94/100 walk score and a 89/100 transit score. The Jack Condos is designed by Quadrangle Architects Ltd. and will feature interior design by II BY IV DESIGN. Development is scheduled to be completed in 2019. The project is 11 storeys tall and has a total of 153 suites ranging from 595 sq.ft to 1957 sq.ft.
Developers

About Aspen Ridge Homes
Building Communities: A Look at Aspen Ridge Homes in Toronto
Aspen Ridge Homes, a Vaughan-based developer, has been shaping the Toronto landscape for over 25 years. They focus on building not just houses, but vibrant communities. Here's a closer look at this builder and what they bring to the table:
Years in Business: 25+ Years Location: Vaughan, Ontario Area of Focus: Greater Toronto Area (GTA)
What Makes Aspen Ridge Stand Out?
- Experience: With over 2 decades in the business, Aspen Ridge Homes brings a wealth of experience to every project.
- Community Focus: Their goal goes beyond building structures; they aim to create communities where residents can thrive.
- Diverse Portfolio: They offer a variety of housing options, from low-rise towns and singles to high-rise condos.
- Exceptional Customer Service: Positive reviews highlight their commitment to providing a smooth and positive experience for buyers.
Notable Developments by Aspen Ridge Homes:
- Condos:
- Vu, a striking dual-tower project in Toronto's vibrant south core.
- The Charles at Church, a stylish condo development in the heart of Toronto's Church-Wellesley Village.
- WEST Condos, a modern condo project situated in Toronto's sought-after Niagara neighbourhood.
- Eglinton Hunt Club, a luxurious high-rise condo offering stunning views in Toronto's North York.
- Low-Rise Communities: Aspen Ridge Homes offers a selection of low-rise communities across the GTA, including Markham, Richmond Hill, and Caledon. These developments cater to those seeking a more suburban lifestyle.
Positive Reviews and Customer Sentiment:
-
- Quality Construction: Many satisfied residents point to the high quality of materials and construction in their Aspen Ridge Homes.
- Functional Floorplans: Buyers appreciate the well-designed and functional layouts offered in Aspen Ridge properties.
- Community Engagement: Several reviews mention the developer's efforts to foster a sense of community within their developments.
Neighbourhoods
Development Status
View on MapKey Information
Luxury
1957 sq.ft
(10%)
10% On Signing
A contemporary classic.
Designed to blend in with the personality of Yonge at street level, and reimagined to have multiple distinct personalities above.
A landmark form destined to enhance the social fabric of Toronto’s most storied neighbourhood.
- Fitness Centre
- BBQ Area
- Party Room
- Yoga Studio
- Guest Suite
- Terrace
Additional Information
153 Suites
| Suite Name | Suite Type | Size | View | Floor Range | Price |
|---|
All prices, availability, figures and materials are preliminary and are subject to change without notice. E&OE 2024
Floor Premiums apply, please speak to sales representative for further information.
- Launch Price/ft
- *****
- Current Price/ft
- $1,302 /ft
- Change from Launch
- *****



































